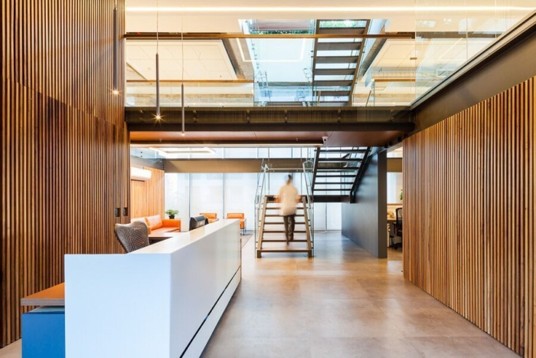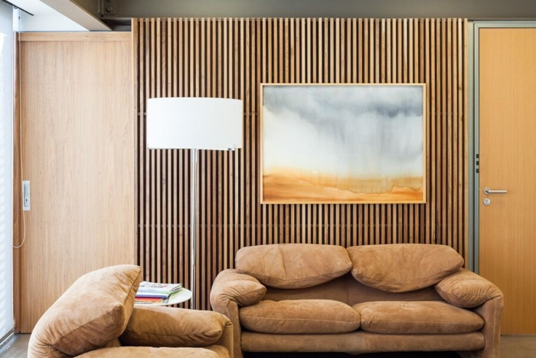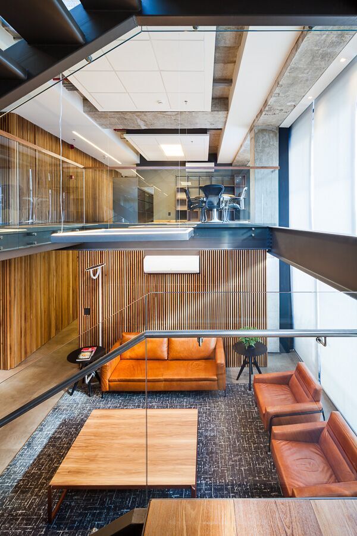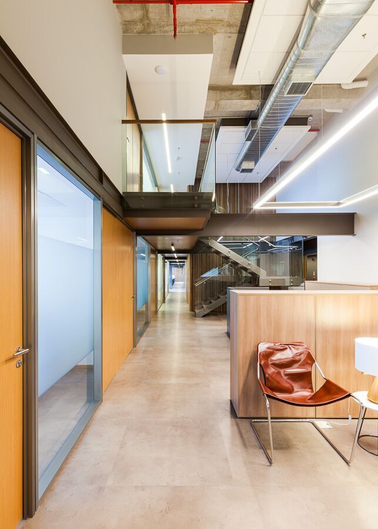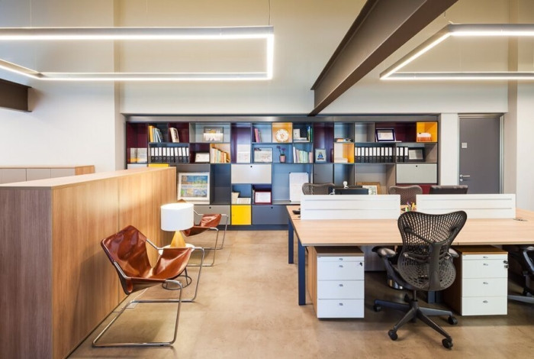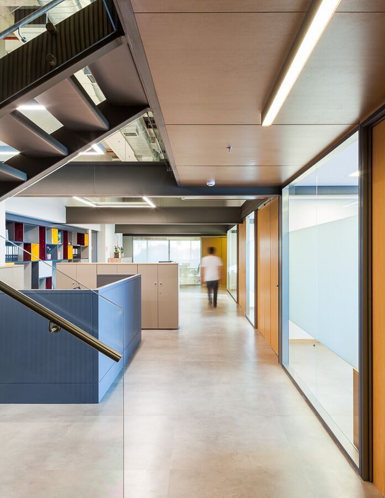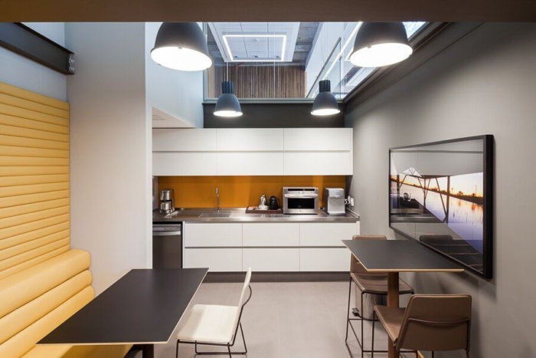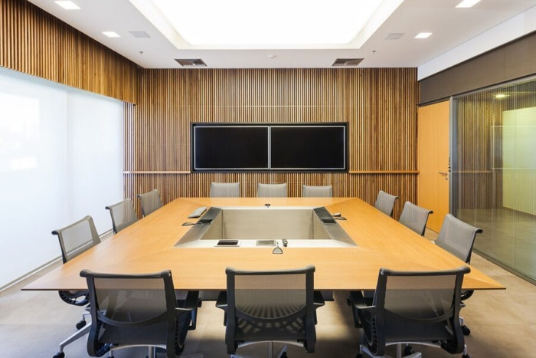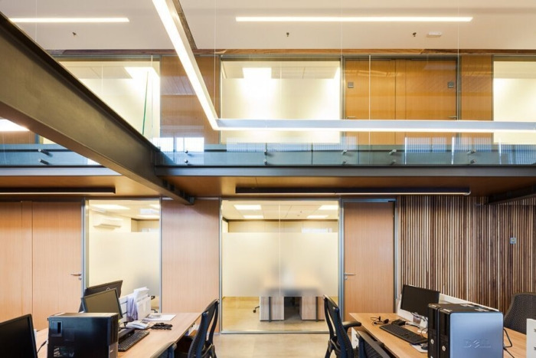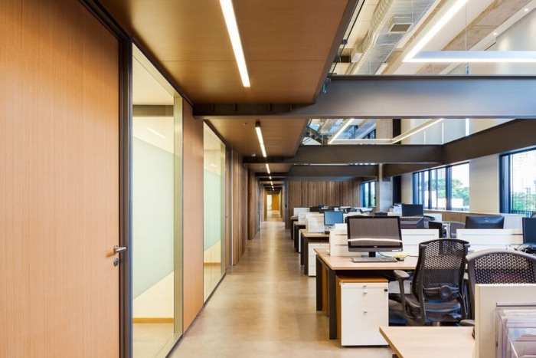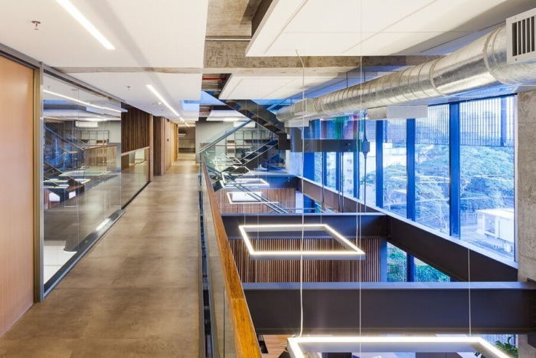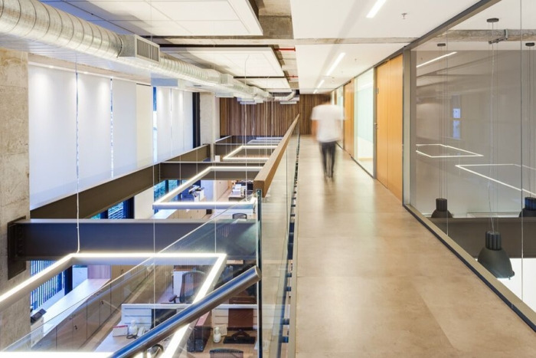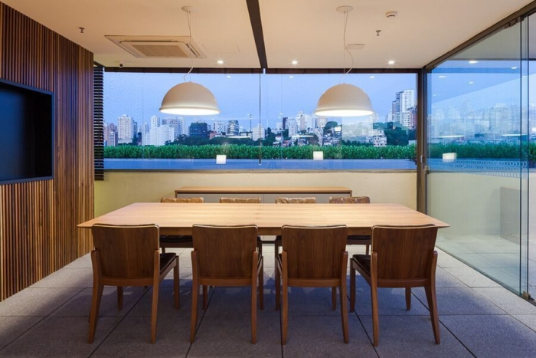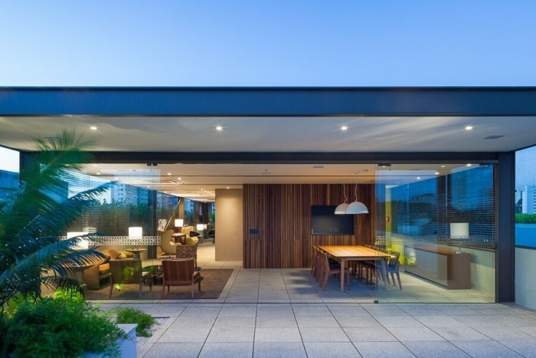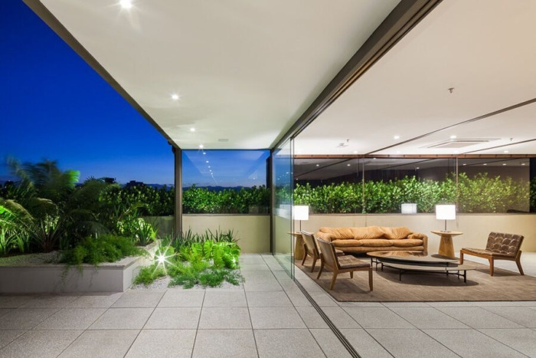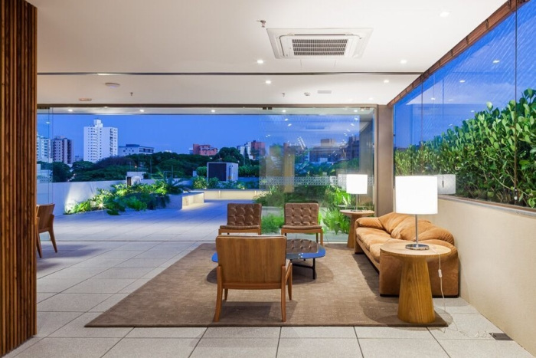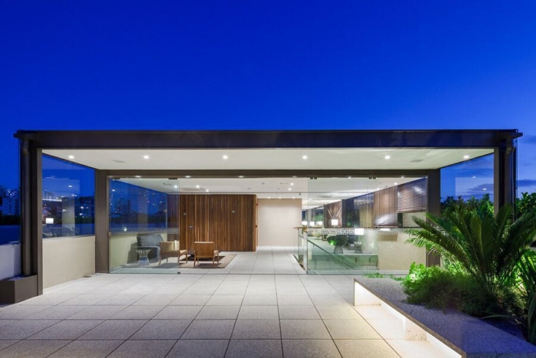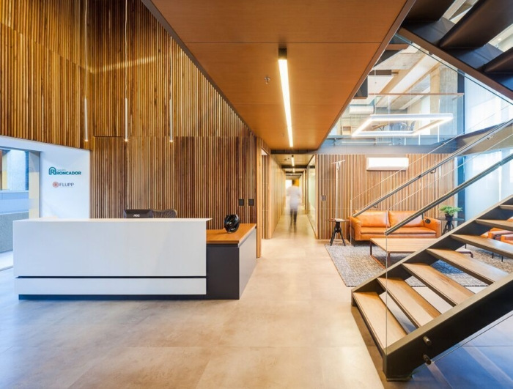
Roncador Group Offices – São Paulo
The offices of the Roncador Group displays the possibilities of repurposed material from an existing space, making this a visually stunning place to work in São Paulo.
Kipnis Arquitetos Associados completed the office design for Roncador Group, an agricultural company located in São Paulo, Brazil.
The main challenge that this project brought to Kipnis Arquitetos Associados was the functional and harmonic distribution of a very heterogeneous work team in three floors of a corporate building located in Vila Madalena. The contracting company operates in several sectors of the economy, in which the agribusiness is its main area. Besides, it also has a foundation that promotes social work in education.
The project was implemented on the 7th floor of the building in a double height space that originally had spiral staircases that leaded to small mezzanines and to the roof through technical accesses.
On the 7th floor an axis was created in the main entrance and used to organize operational teams, meeting rooms, directors rooms and the foundation team. The work environment was projected seeking the best use of natural light and sights of the neighborhood seen from the inside.
Original mezzanines were dismantled and their metallic structures were reused for the construction of a new mezzanine with a completely different design. This allowed for better use of the area and to locate meeting rooms, an IT room and a director’s room. The shape of the mezzanine intercalates simple and double height spaces on the floor below.
From the rooftop, one can see a beautiful view of the neighborhood, including the famous public square Praça Pôr do Sol. A garden area was created to transform this floor into a rest and contemplation place. In the middle of bushes and benches, a new metallic structure was built as a decompression area and place for events. The access to the roof is no longer through a small technical door and a spiral staircase, but by a generous new stair and hydraulic lift installed to serve the three floors of the office.
The interior design has a predominant use of wood and leather on the walls and furnitures, mixed with metallic building elements and concrete beams, slabs and pillars that were left exposed.
Designer: Kipnis Arquitetos Associados
Contractor: Marcondes Ferraz Engenharia
Photography: Pedro Vannucchi
