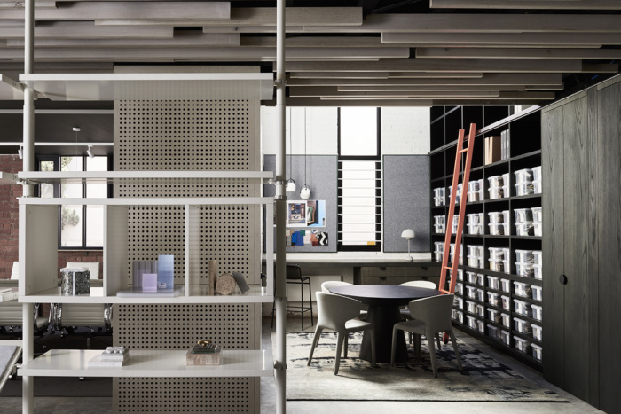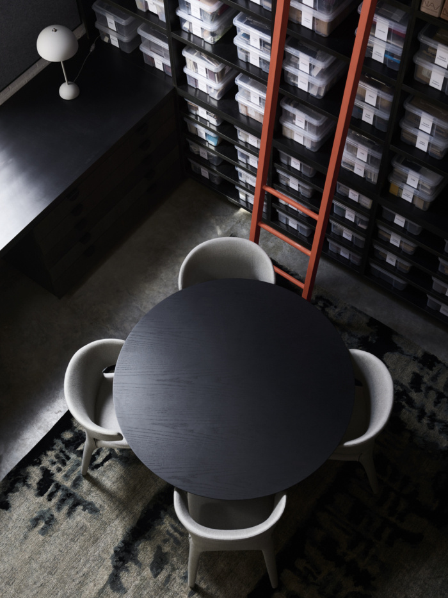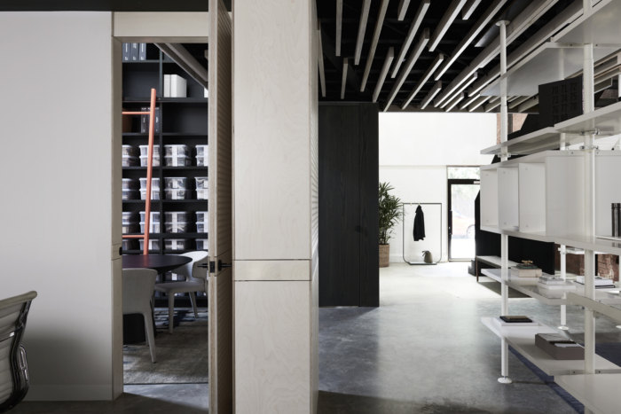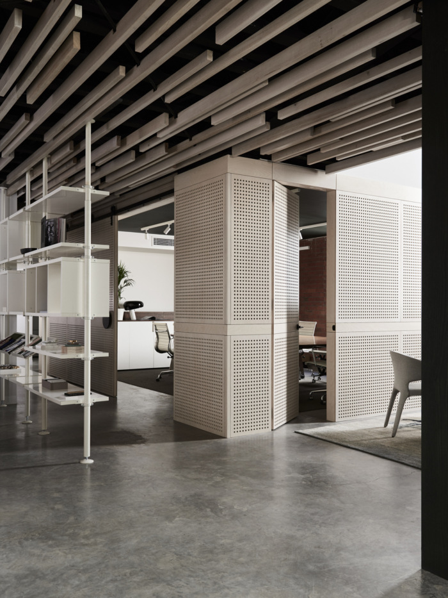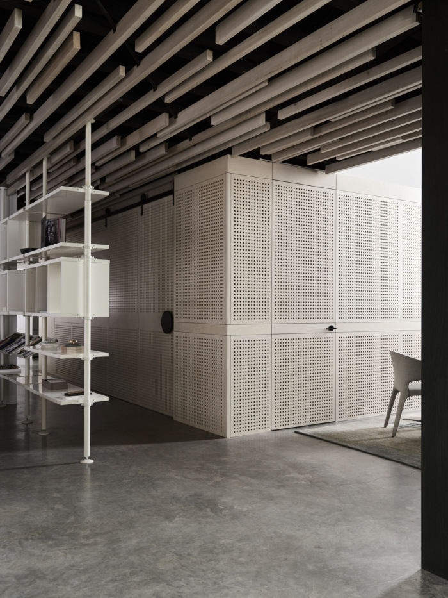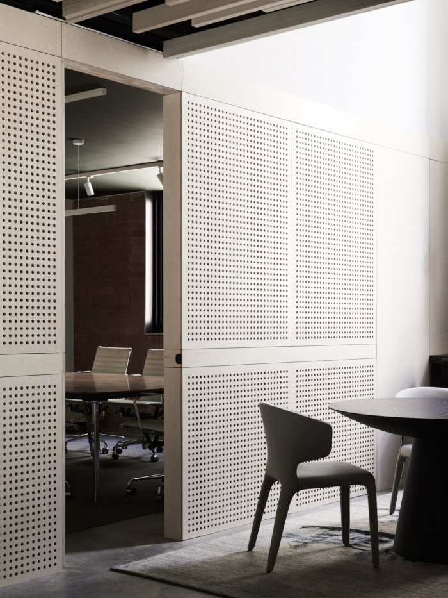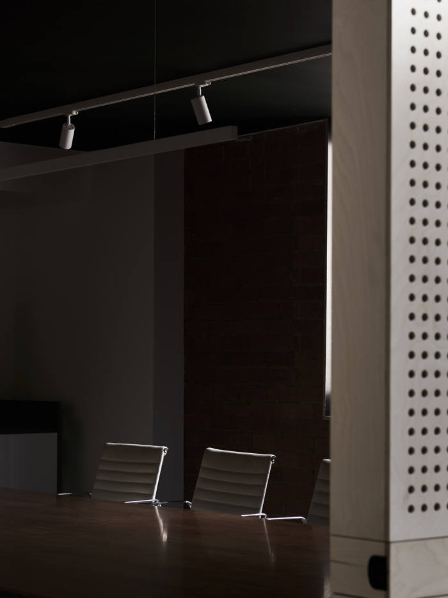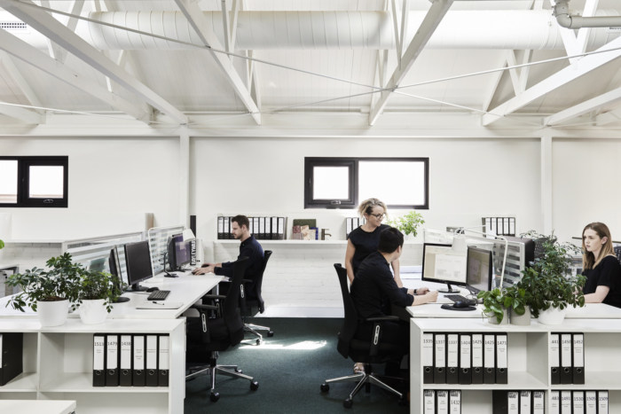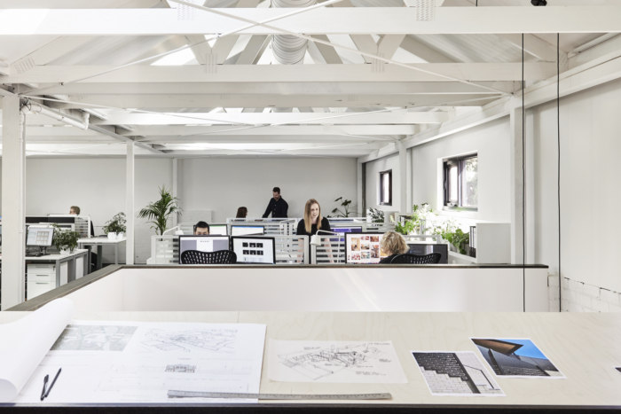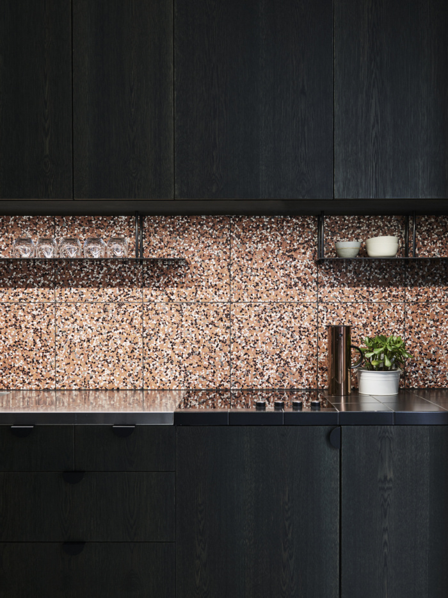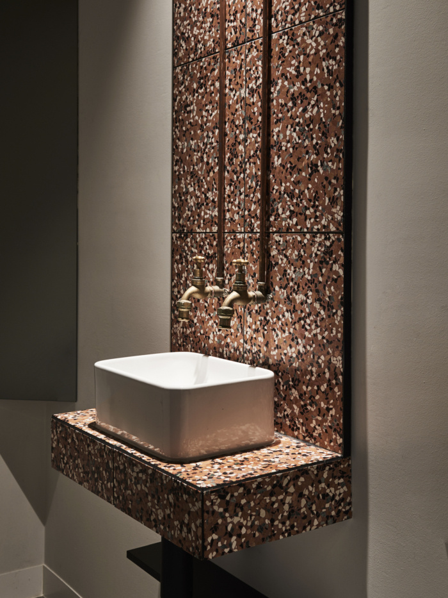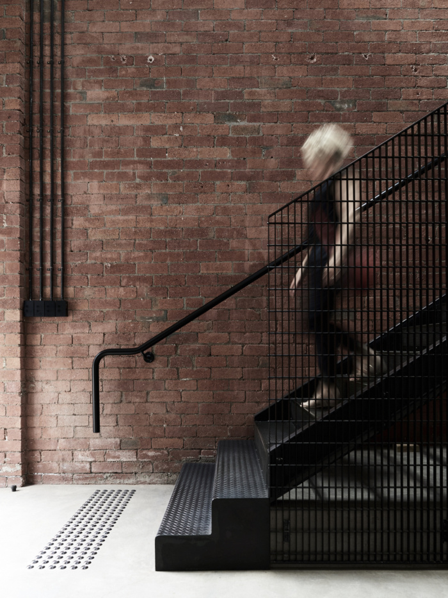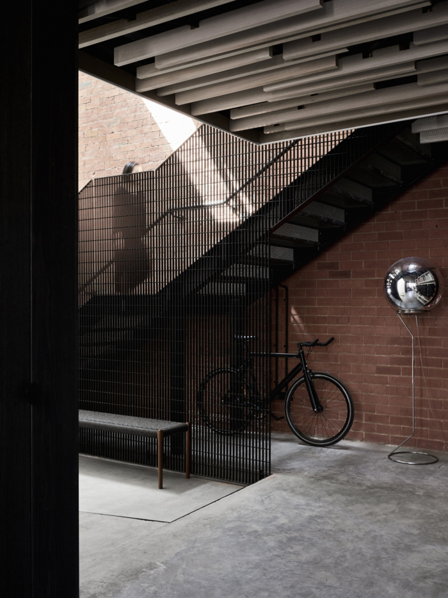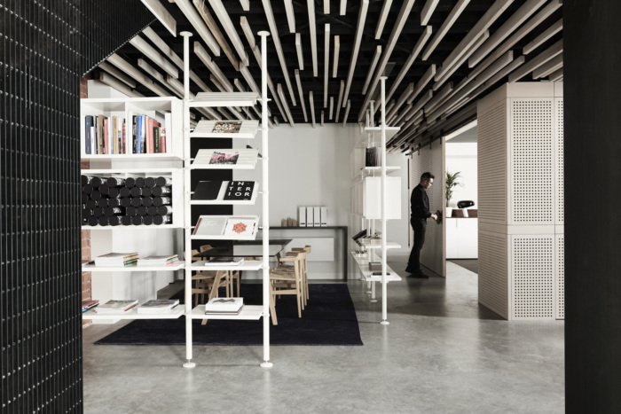
BayleyWard Offices – Melbourne
Once a 1930s brick factory is now home to BayleyWard's light and airy offices, a space that suits the needs for the design firm's present and future.
BayleyWard have converted a 1930s brick factory into their new design studio located in Melbourne, Australia.
A single storey 1930’s brick factory adjacent to a bluestone side laneway was purchased with a view to conversion into a design studio.
An independent steel frame was inserted that supported a mezzanine floor to accommodate up to 30 workstations with daylight through skylights and windows on 2 sides.
A range of meeting and collaborative spaces cluster under the mezzanine with sliding screens allowing a flexibility of use and daylight penetration.
The rear of the mezzanine contains the showers / W.C.s / and storage. A large kitchen space opens onto the rear part of the laneway and allows for this external space to be colonized in the summer months.
The main workspace is light and airy; the new roof of simple domestic trusses and steel frame are exposed together with spiral AC ductwork. Soft light filters from skylights orientated to be shaded from direct sun, whilst new windows onto the laneway and Chessell Street allow views of the CBD skyline and provide cross ventilation. The colour scheme is deliberately neutral, as the activity of the studio provides significant dynamism. Workstations, storage and pedestals are white to contrast over a monolith coloured carpet floor in deep green. Collaboration space and design review takes place at high built-in layout tables. Centralized printing and recycling keep the main workplace clear with perimeter storage and task lighting and planting allowing users to manage their environment.
The meeting spaces under the mezzanine are designed to be flexible. Sample display and storage forms part of the delineation and allows for designers and clients to meet to develop ideas in a rich, creative yet informal environment. The boardroom opens up to remove the corridor completely creating space for larger office gatherings. The kitchen, showers and WC spaces continue the informal theme with found elements and industrial detailing.
The question of excellence is sometimes best answered by the users of this space: the reaction from staff, clients and collaborators has been resounding and genuine in their enjoyment of this workplace. For a building with limited window walls and outlook, the amount of natural light into the space particularly at ground level is a significant achievement. Wellbeing and carbon footprint are considered. Three showers, with lockers and storage provided for bicycles allows most staff to arrive under their own steam. Greening of the space and social calendar keep energy levels high and a sparkling culture. Rainwater is harvested to flush WC’s, structure is exposed reducing building materials.
The practice of interior design is continuously evolving; this workplace provides for both the past and the future. The traditional tools of practice – pens, tracing paper and physical samples sit comfortably alongside our virtual walkthroughs and interactive iPad display for clients.
The creation of a layered industrial approach with limited budget involved a fresh approach to materiality and detailing. We have appropriated brass garden plumbing fixtures, a recycled stainless bench top, Bunnings roof trusses, and standard surface mounted electrical fittings. Exposed existing brick work and concrete floor are simply blasted and sealed, with detailing framing these materials so they become precious. The mezzanine floor structure of PosiStruts is sprayed black with timber lime-washed battens of varying depth and spacing composed to provide a dynamic circulation space whilst allowing flexibility above with lighting and services.
Designer: BayleyWard
Contractor: The Rattray Group
Photography: Eve Wilson
