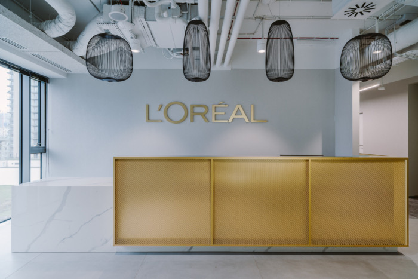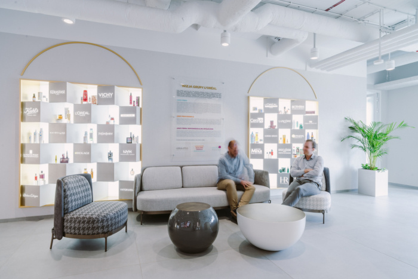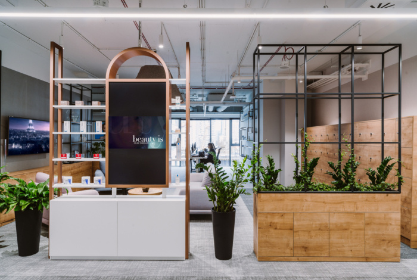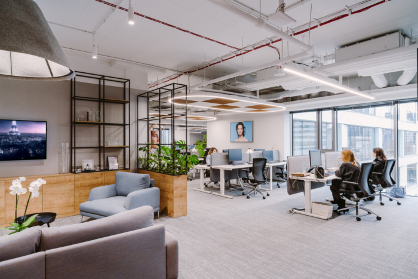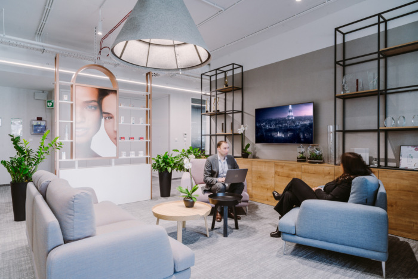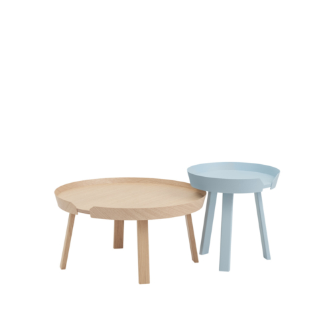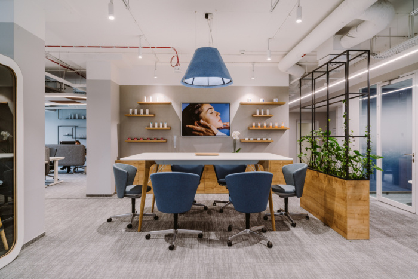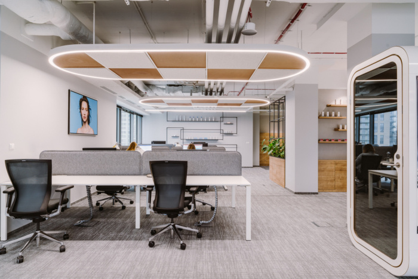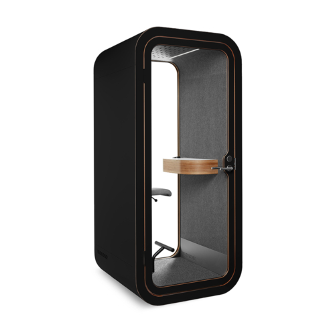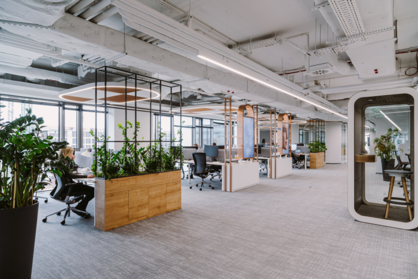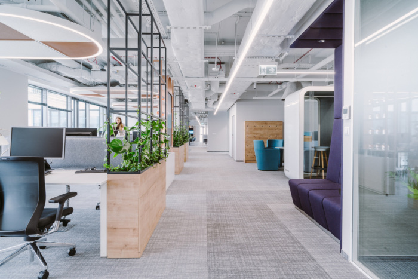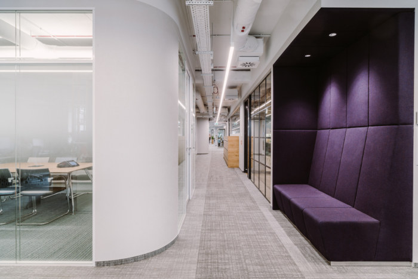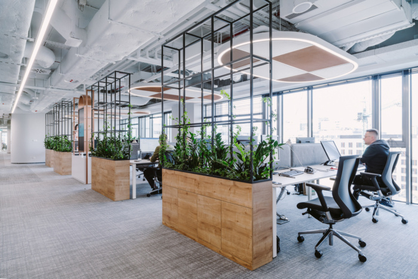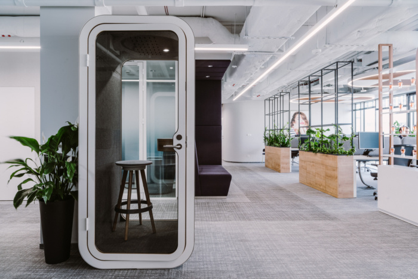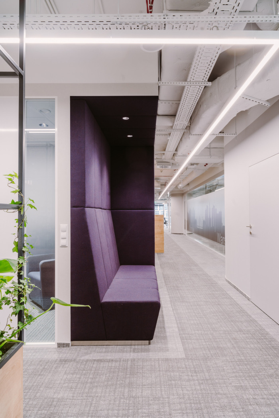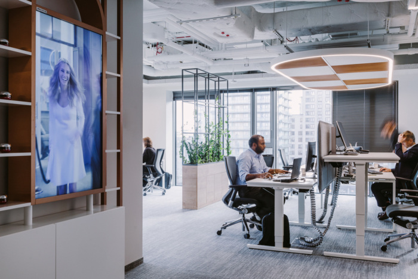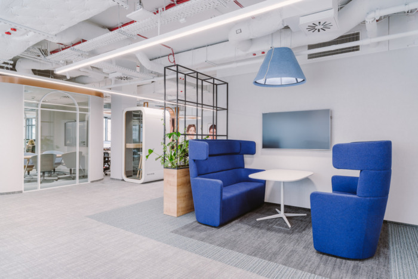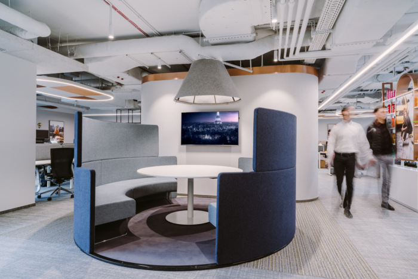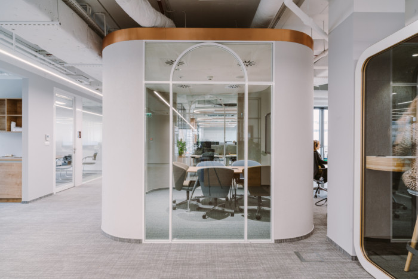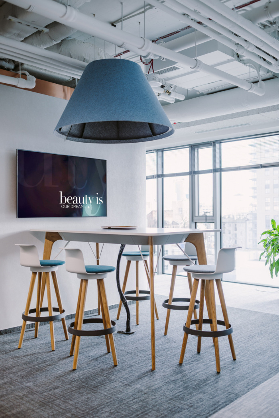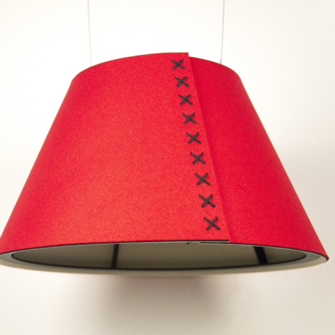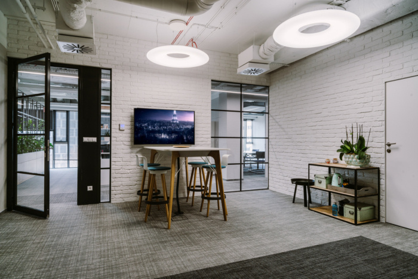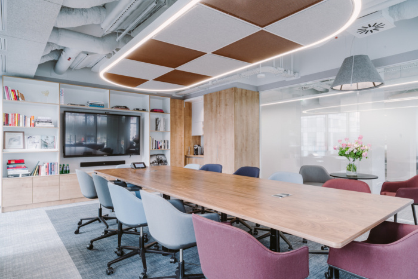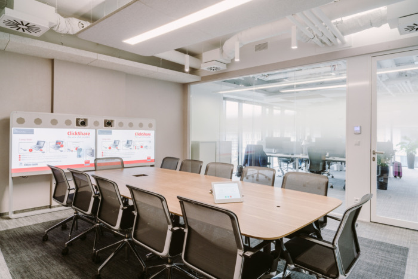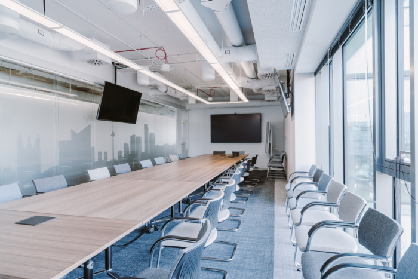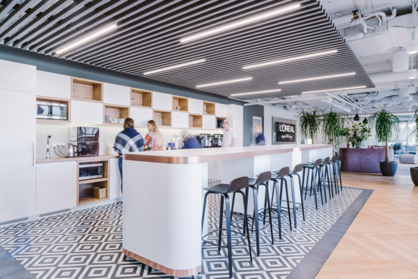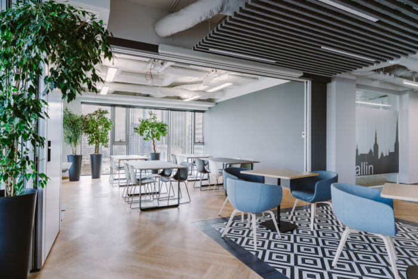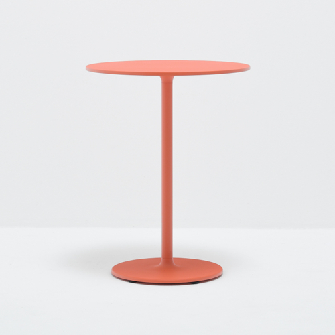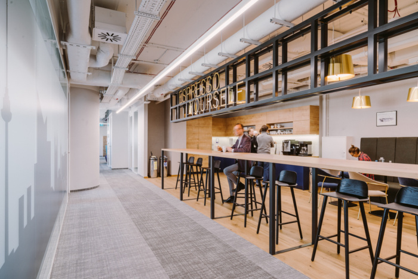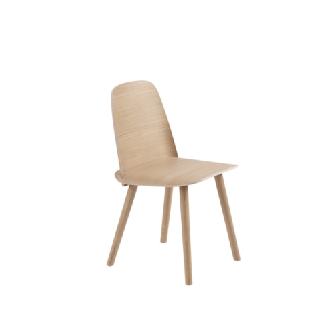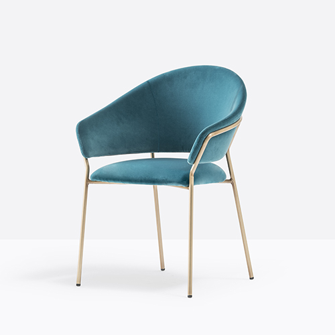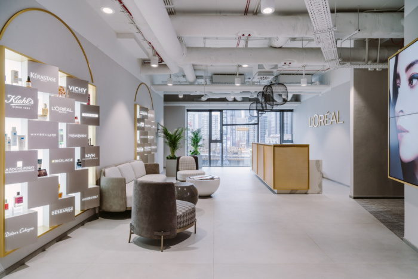
L’Oréal Offices – Warsaw
L’Oréal's Warsaw workspace fully expresses the beauty brand's identity with unique aesthetics and elegance, designed with the utmost refinery and sophistication.
TRZOP ARCHITEKCI completed the offices for beauty products giant, L’Oréal, located in Warsaw, Poland.
Trzop Architekci studio designed a modern office, implementing the unique aesthetics of the brand. Beauty – the foundation of L’Oréal – has been emphasized with textures, materials, furniture, and forms, fully reflecting the refined image of the company.
The reception of the new L’Oréal office was designed in subdued shades of white, grey and pastel, combined with arched elements and aged gold accents – inspired by the brand identity and history of L’Oréal. The reception is made of white marble and gold mesh. The L’Oréal logo hung on the wall behind the counter, emphasizes the elegant entrance to the offices. The arches are repeated in various elements in the office and establish the leitmotif, integrating the various spaces and functions of the office.
Comfortable workstations in a cozy, modern open space have been maintained in light grey colors with copper accents and additions. Creative tasks of the L’Oréal team are inspired by a clean, bright space. The office was designed in a way that does not overwhelm employees during their workday. A very important aspect of the office plan was acoustics. Lamps designed specifically for L’Oréal and made by Plus Lighting were hung over the joint groups of desks. In the form of two arches, the lamp connects to a rectangle equipped with acoustic panels and decorative copper grids, all combined with a glowing LED profile, providing stimulating and healthy lighting for the eyes.
The heart of the workplace is the canteen – employees can socialize with each other during informal meetings over the central island table or along the panoramic windows facing the terrace. In case of an event in the canteen, the lounge sofas and cafe furniture can be stored. The project team took care of the L’Oréal community, focusing on the well-being of people, their habits and needs. Integrated into wall niches are soft seating areas, ideal for ad-hoc meetings or short-term work. Soundproof telephone booths ensure privacy during phone calls. Recreational/cooperative zones are designed to conduct a friendly atmosphere and increase employee efficiency. Each of the conference room is tied to L’Oréal product by the form of free-standing blocks with round corners and arched glazing.
A modern office is a space in which technology permeates the architecture creating a unified spectacle. Samsung monitors in the lobbies and passages are adjacent to posters in uniform copper frames, which makes it impossible to distinguish them from each other. The matte matrix displays high quality, very pleasing to the eye image that appears to be printed until it starts to move. The consistency of the applied solutions is also visible in dozens of conference rooms. Regardless of the size of the conference rooms the selection of devices makes a tailor-made impression and the differences in the diagonal of screens from 55″ to impressive 98″ compensate for the size of the rooms. Today’s meetings are cooperation with the team, those gathered in the room and in the remote location. Effective cooperation is facilitated by touch screens from the Samsung QBH-TR series compatible with every computer and, above all, performing the function of conventional paper flipcharts. Notes from the meetings organized here are sent directly from the screens. Technology is image and sound, the latter is best heard in large conference rooms and cafeteria. Hanging loudspeakers blend in with the open ceiling and their full sound ensures excellent sound quality. In such a space, you want to work. It is difficult here for a free room but the optimization of the use is supervised by a reservation system of the conference rooms which will release the room if we do not arrive at a previously arranged meeting. At first glance, you can see what the designer and supplier of AV systems – SLX company – was guided by. Aesthetics, functionality, and simplicity of use. Idea, innovation, integration.
The interior leitmotif of L’Oréal’s New House are the aforementioned arches imitating modern arcades, an extraordinary epitome of elegance and grace. For millennia, this form created a practical architectural structure, incredible detail, and background for Paris street fashion shows and garment revolutions throughout the eras. The new headquarters include a series of semi-circular, elliptical and irregular arches that complement the project. They also pay tribute to the French roots of the brand, the history of the first Parisian L’Oréal office on Rue Royale and the architectural elements of the Warsaw Brewery building thus fortifying the synergy between the interior and exterior. The industrial character of the structure has been accentuated by open ceilings, visible installations and glass walls with an industrial look in the workspace. The atmosphere is accentuated by touches of copper, brass, gold mesh, and greenery. The plants form a natural, visual and sound-absorbing partition wall while increasing the purity and humidification of the air, beneficial to the health and well-being of the L’Oréal team.
The L’Oréal work environment embodies creative freedom and balance between loft architecture and refined design.
Designer: TRZOP ARCHITEKCI
Design Team: Bartosz Trzop, Katarzyna Chmurzyńska-Mazur, Anna Chamier-Kwiatkowska
Furniture Dealer: Bene
Photography: PION Studio
