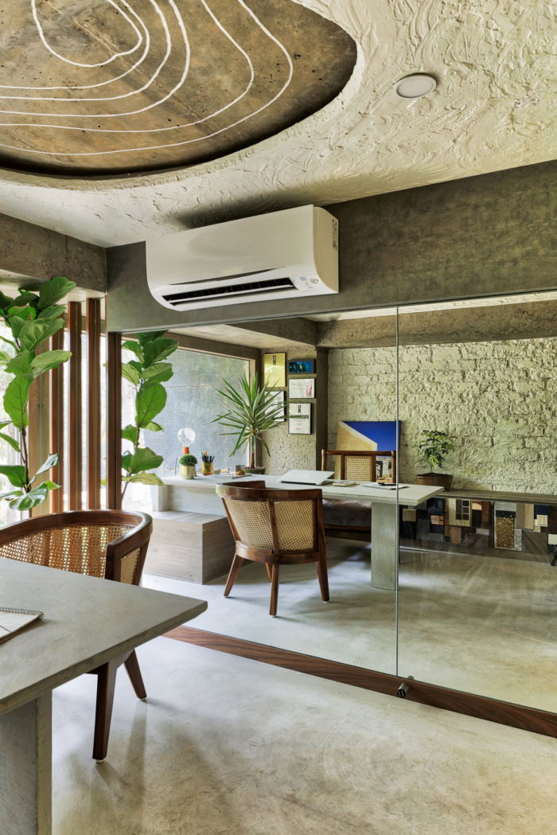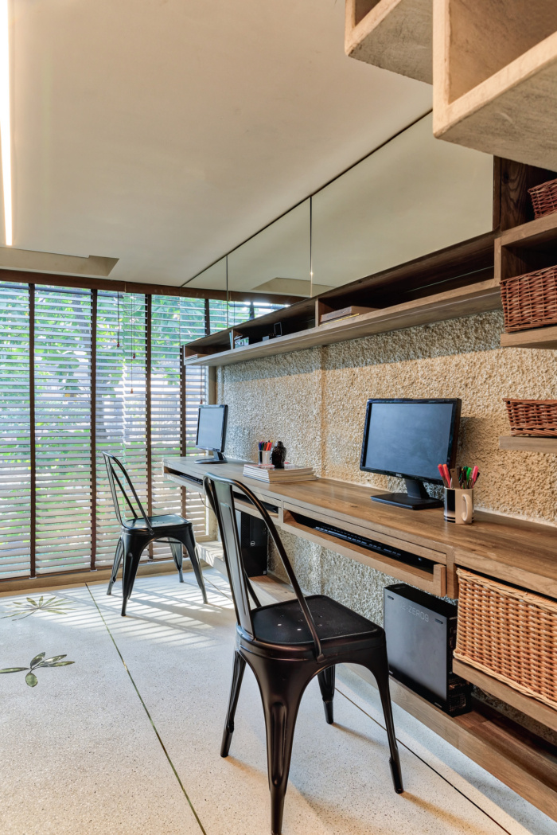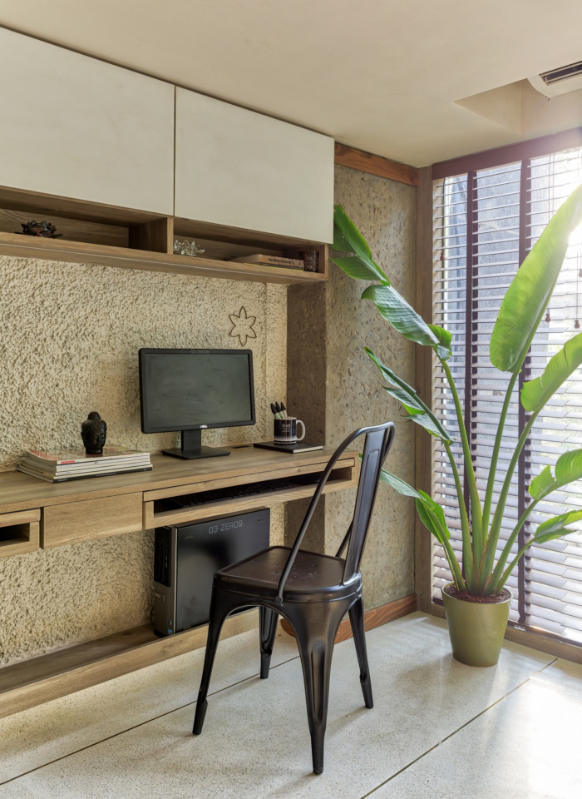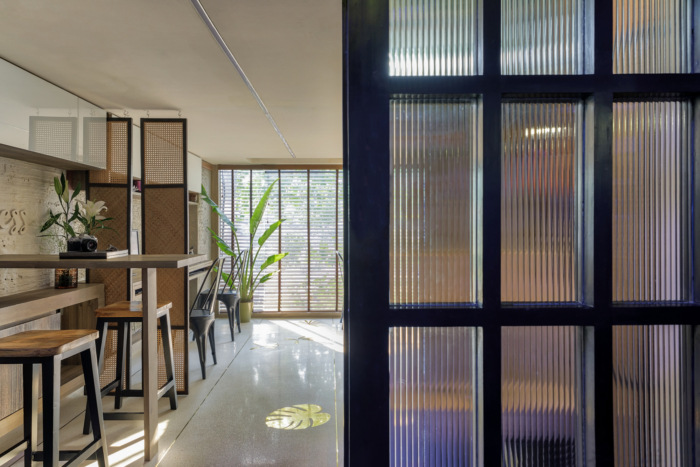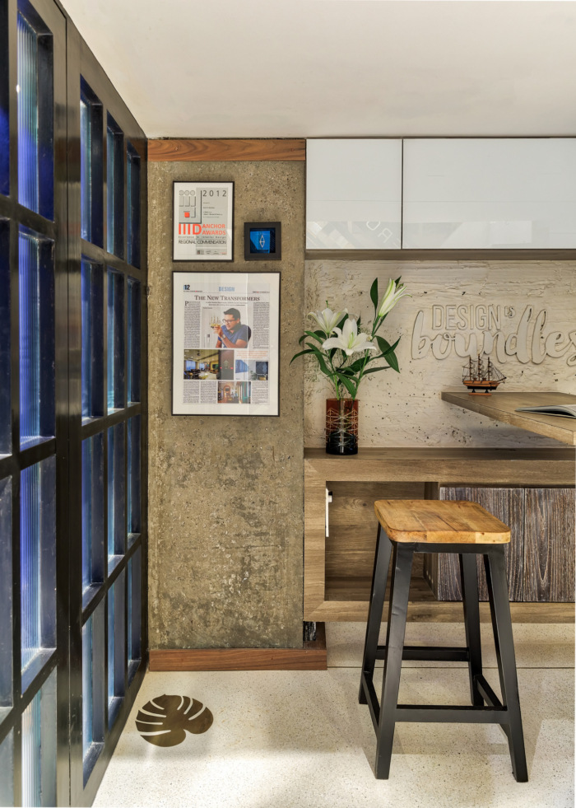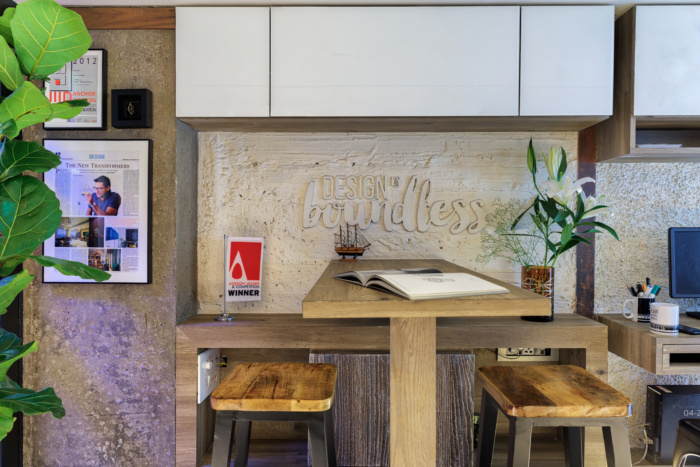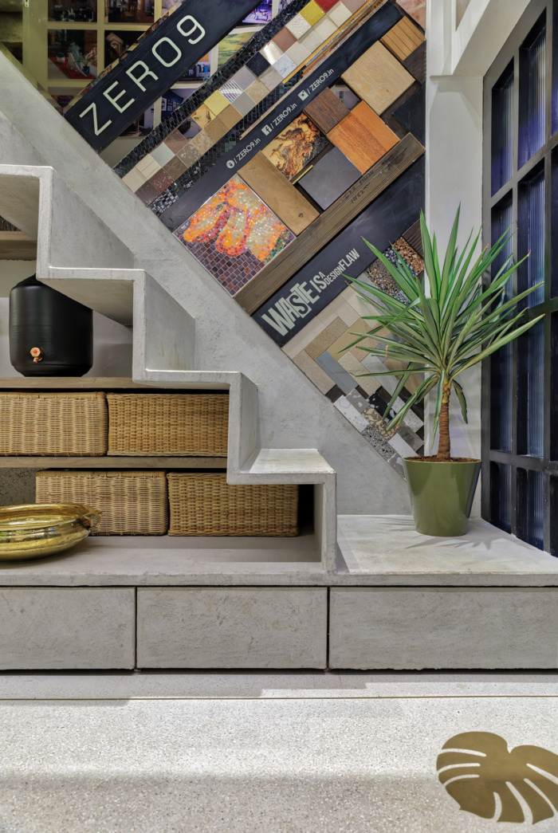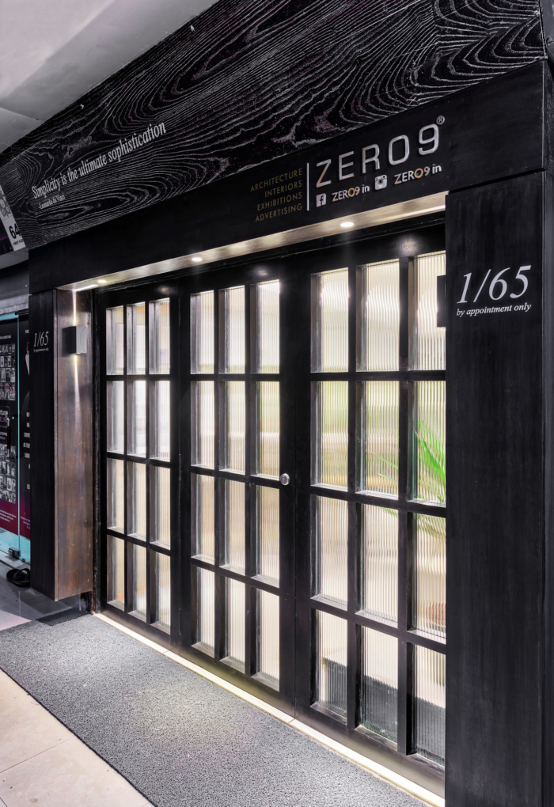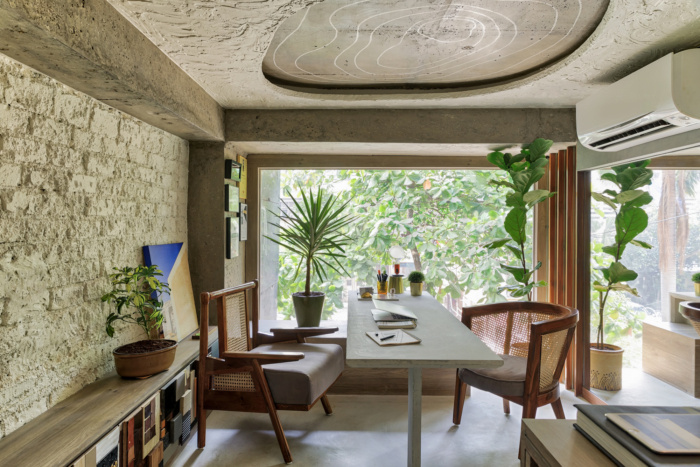
ZERO9 Offices – Mumbai
Design and build firm, ZERO9, has designed a new aesthetic for their offices located in Mumbai, India.
This 150 square-foot office for a design & build company is a perfect example of how tiny spaces can be designed to fit requirements and create an impression at the same time.
Layout follows the concept of parallel lines with its workstations, lighting layout, brass inlay lines on the floor – all aligned to the two walls.
White terrazzo flooring has inserts of brass leaves maintaining the continuity of the view of plants/trees seen through the window. Floor, plastered walls and storage units in white makes the space look visually spacious.
There is constant play of texture throughout the space – polished concrete; hand-plastered ceiling; raw brick walls, fluid shapes, woven chairs/partition, simply blend effortlessly.
The heart of the space would be the sample wall adjoining the staircase – a simple collage of all the samples gathered over the years. In total it is spacious and comfortable space with abundant daylight.
Designer: ZERO9
Design Team: Prashant Chauhan, Anu Chauhan, Nirali
Photography: Pulkit Sehgal
