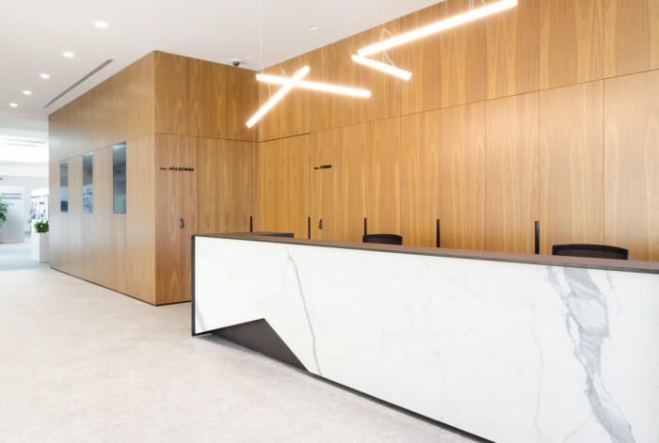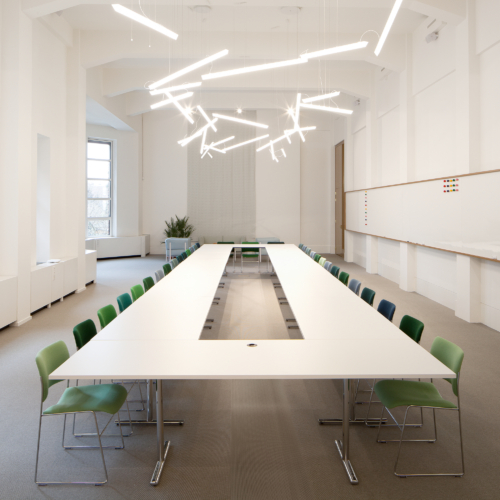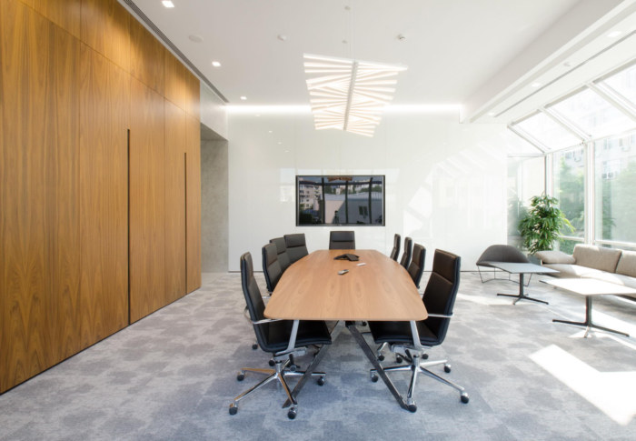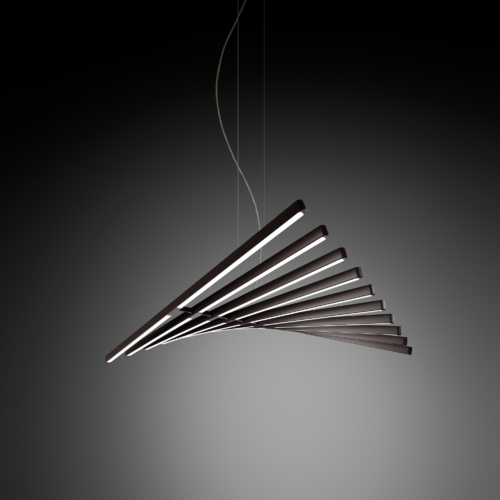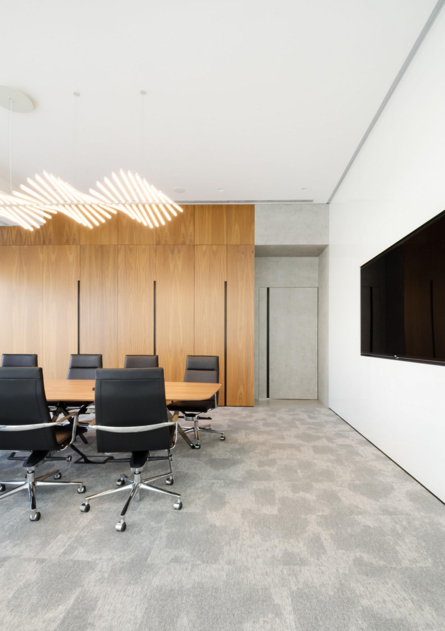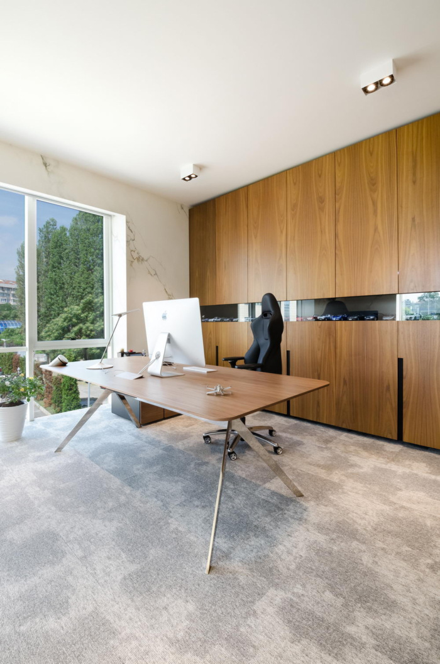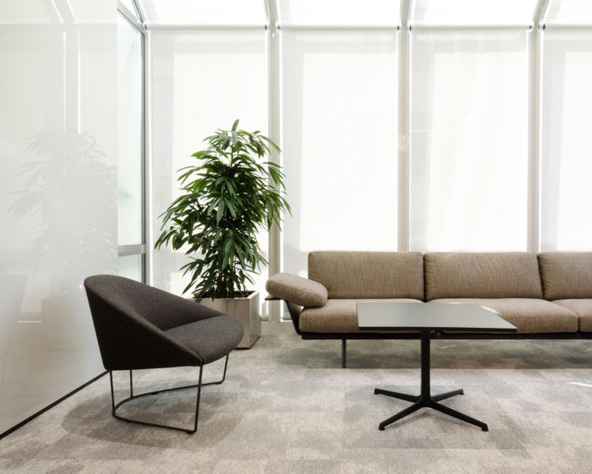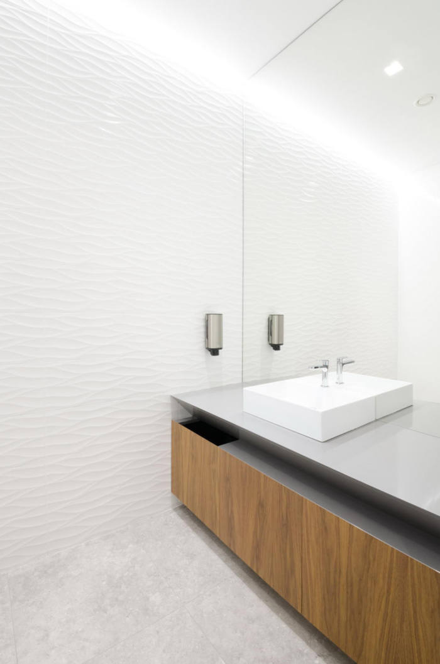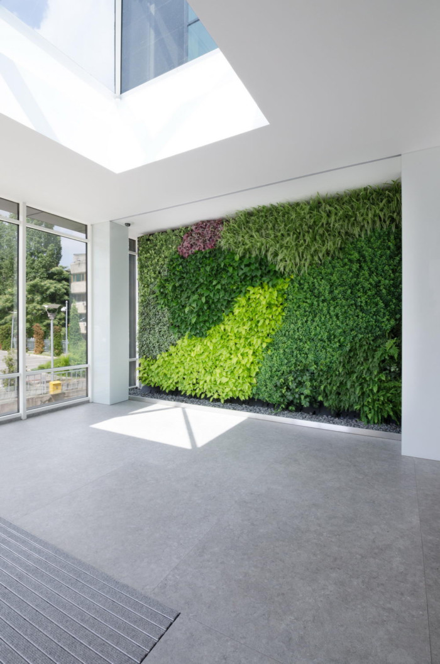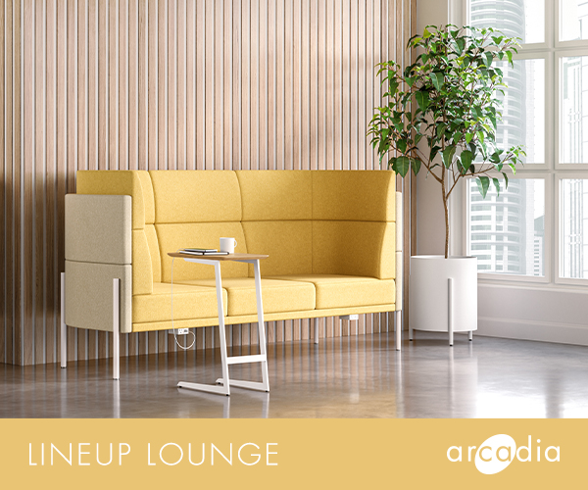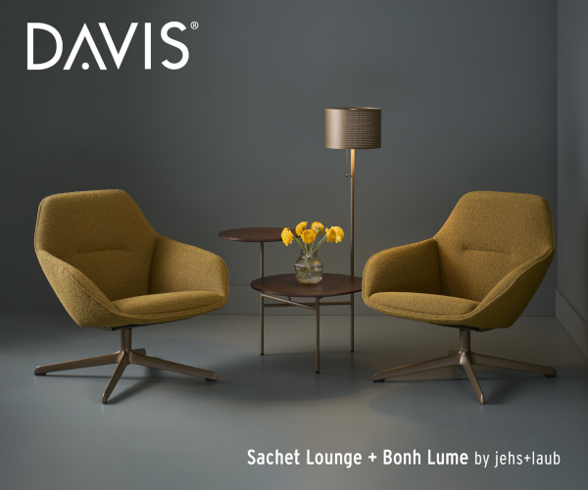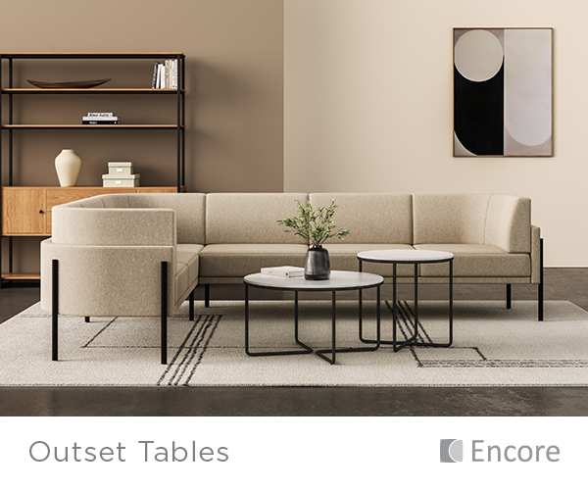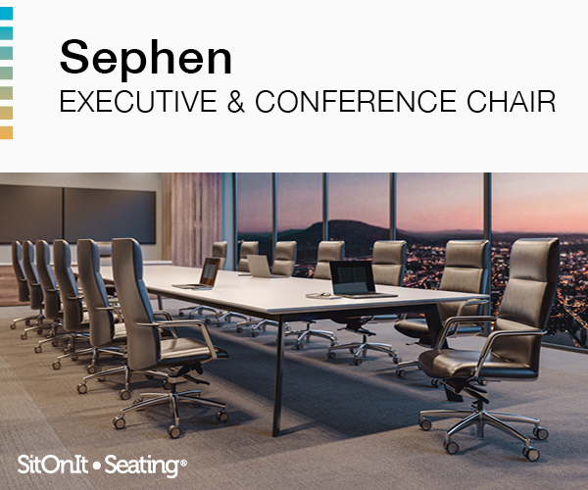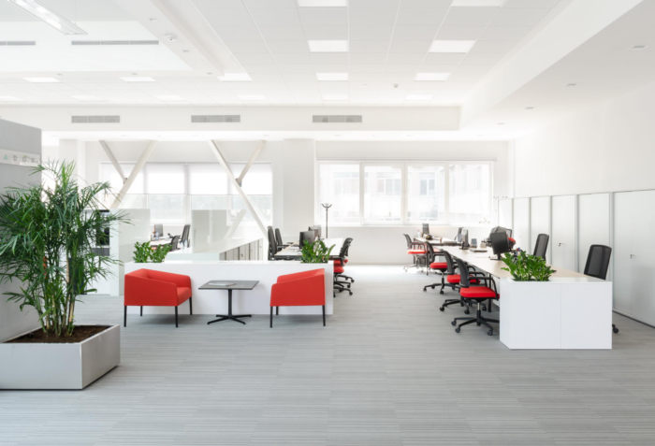
Sectron Offices – Sofia
DAarchitects designed the offices for Sectron, a security system supplier located in Sofia, Bulgaria.
The project is complete renovation of Sectron’s headquarters located in two storey building with total area of 2000 sq.m. The goals were to design a modern look with upscale sensation, while uniting and combining spaces with different function and representativity. The common areas, reception areas, reception desks and waiting areas have granite floors, panelled walls with American walnut and glass, integrated presentation screens, enhanced by designer lights in accordance of the use.
A vertical garden at the entrance welcomes visitors and employees creating a transition between the interior of the building and the surroundings. The following two storey open space situates the first and second floor reception desks connected by stone staircase.On the first floor there is an open space work area and a company store. The store is an open and bright space close to the showroom with a separate access from the outside in clients convenience. On the second floor there is a second open space work area, combined with an exhibition area and a demonstration area. There are also the manager’s office, a conference room and a training room. The manager’s office is stylish and formal space defined by strict volumes and use of high quality materials. In the same time showing the manager’s individuality exposed with collectable pieces about his sports cars’ passion. The patterns of the marble walls and walnut furniture bring detail in the interior and complete the character of the space. The collection of significant car models is exposed in a narrow horizontal niche cutting through the whole length of the wall behind the desk. The Recaro chair and accessories such as the wall clock and the sound system complete the autostyle of the office.
The representative meeting room contains a large conference table and a cosy informal seating area. The granite panelling of the room’s door and entry niche refer to the floors of the reception areas. The doors of the meeting rooms and manager office are integrated in the walnut panelling of the reception area. Combining contemporary design, sheer functionality, distingue character of different areas and skilled use of materials and elements transforms the present headquarters into stylish and cosy space with unique identity.
Designer: DAarchitects
Design Team: Martin Ryashev, Yuri Tanov, Aleksander Asenov
Photography: Martin Ryashev
