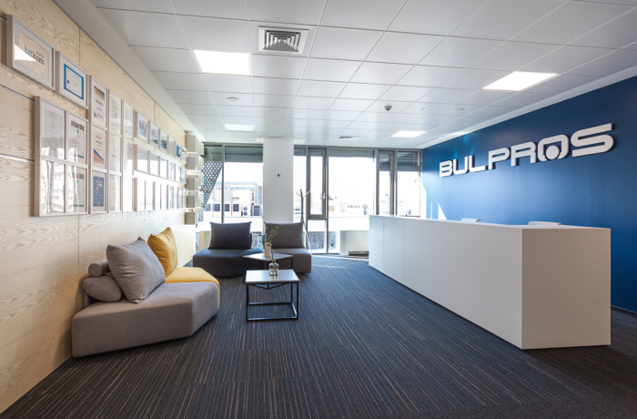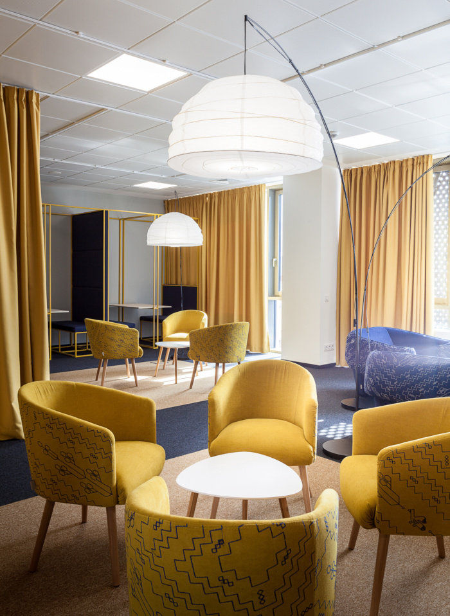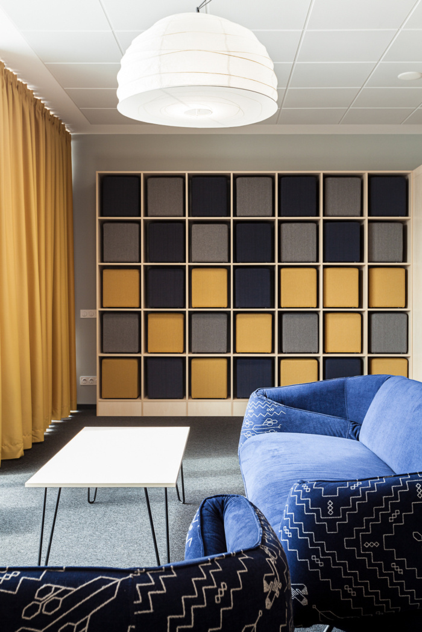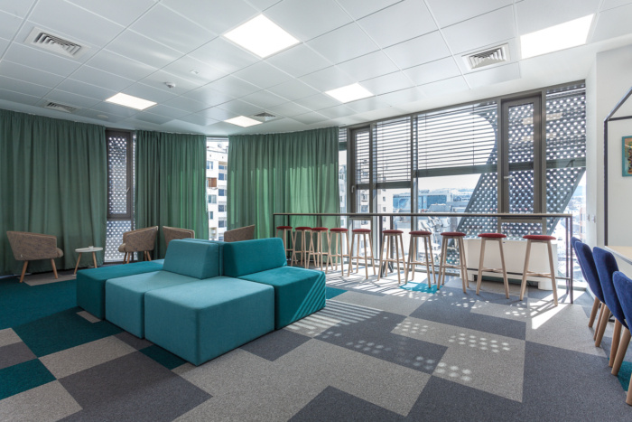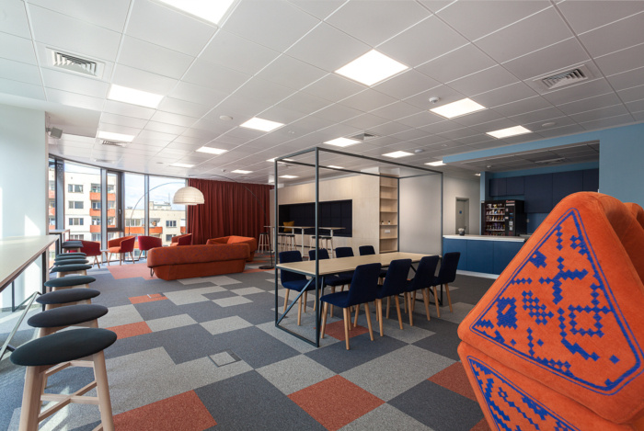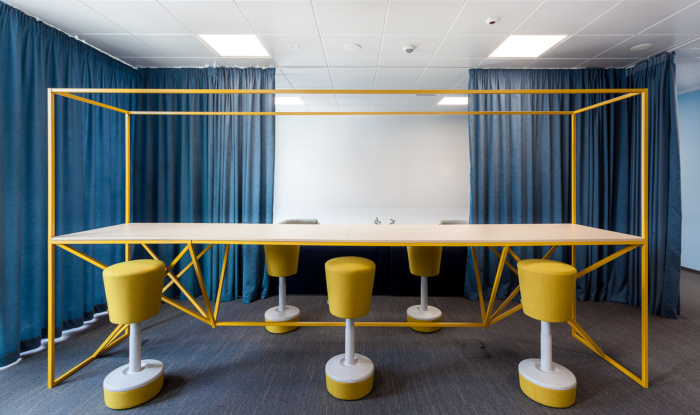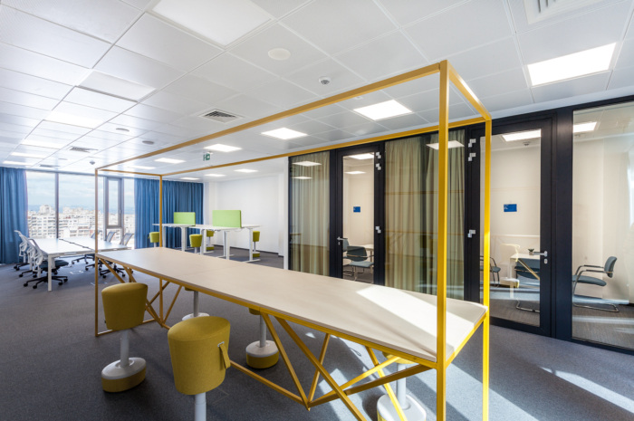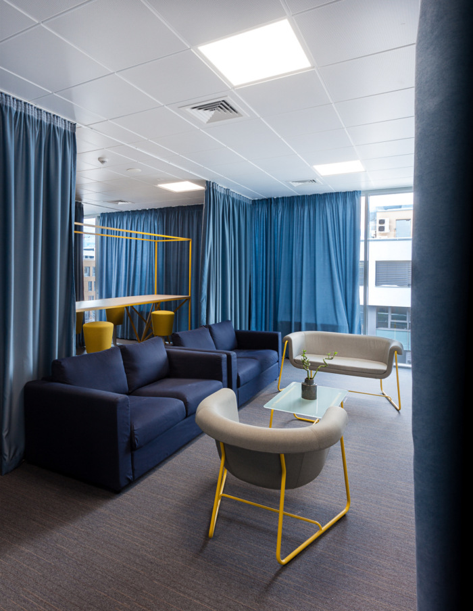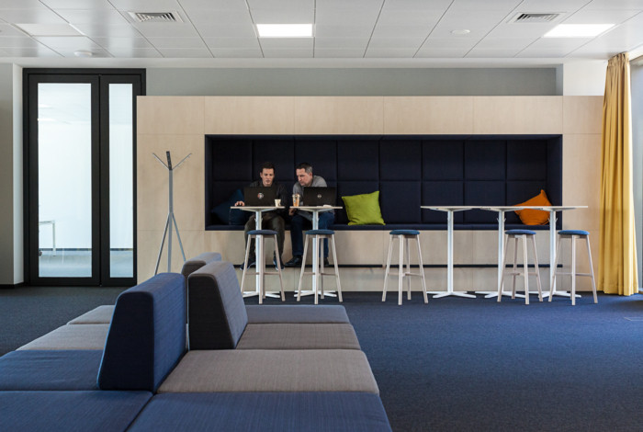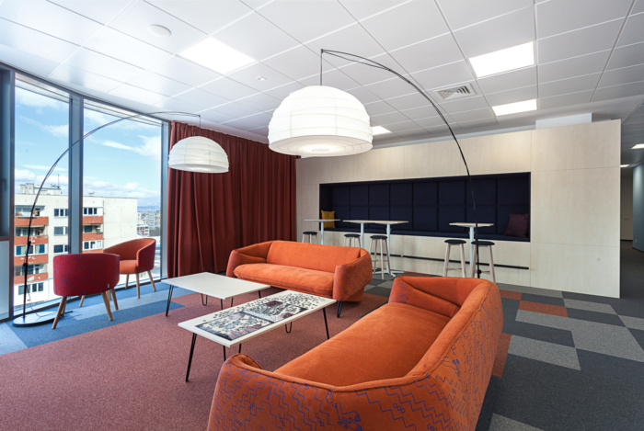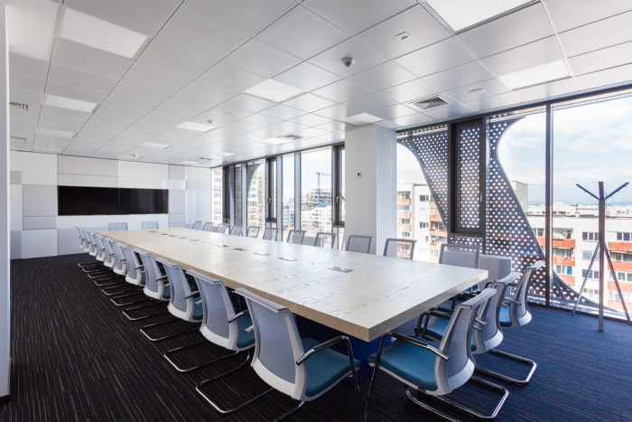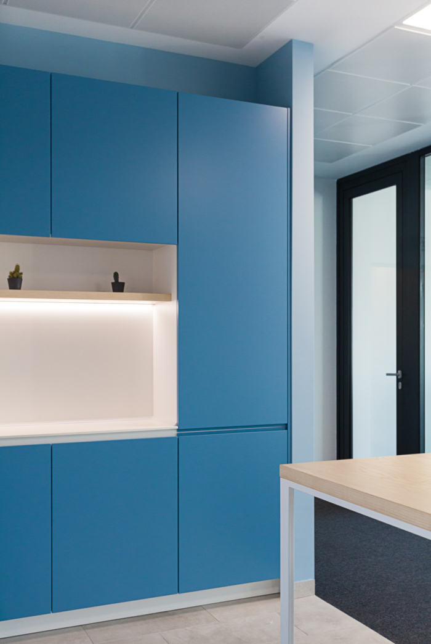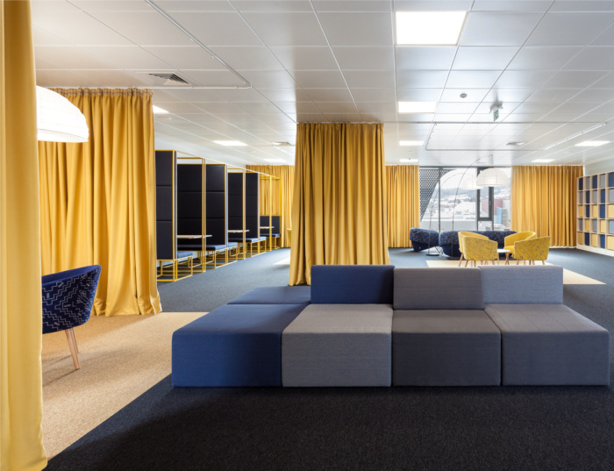
Bulpros Offices – Sofia
IRchitect designed the offices for the quickly growing Bulpros, an innovative IT company located in Sofia, Bulgaria.
The new office of “Bulpros” gives design answers to business problems.
The biggest issue is that fast and dynamic growth of Bulpros – from 400 to 1200 employees in just three years. In addition to the quantitative growth, the company is comprised of several different smaller companies with dynamic functions and activities. To be adequate at all times, the office needs to be flexible and agile.
The architects from IRchitect planned this flexibility in the floorplan – between the working areas are scattered coworking spaces that can accommodate various functions.
The work in the company requires concentration, hence the separation into 10-12 person offices and the lack of an open plan structure.
The space is so vast that landmarks needed to be “planted” so that workers can properly orient.
The architects from IRchitect believe that design is not valuable on its own but is a means of living and working better. During the design process the architects were a consultant who together with the company figured out what would be most suitable for their concrete needs. A well designed office doesn’t stop growth but rather, helps it; it develops with the company which it houses.
Good design is a prerequisite to good business.
Designer: IRchitect
Design Team: Martina Radeva, Mira Kolarova, Viktoria Dimitrova, Branimir Brozig
Photography: Tsvetomir Dzhermanov
