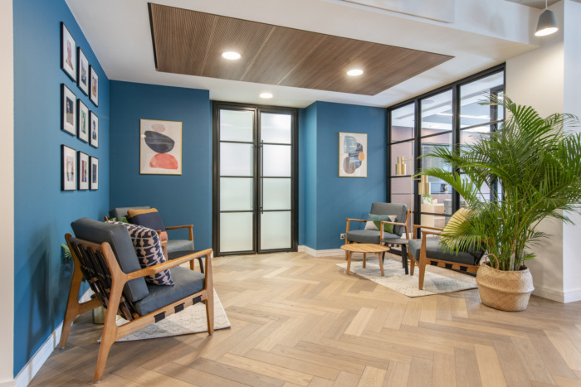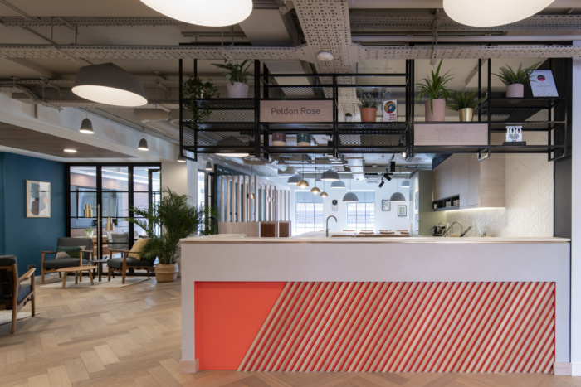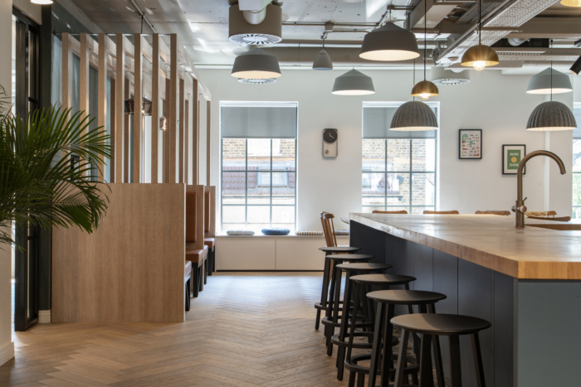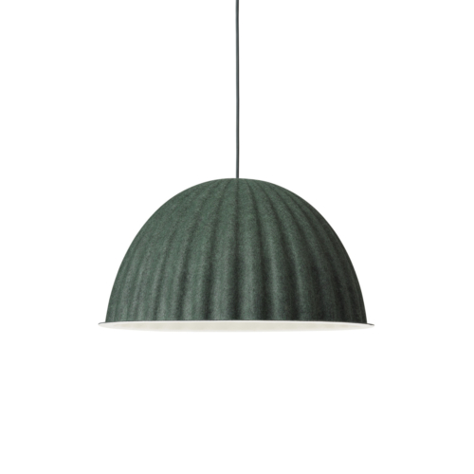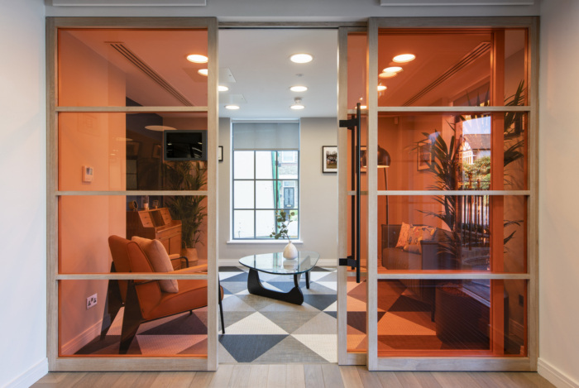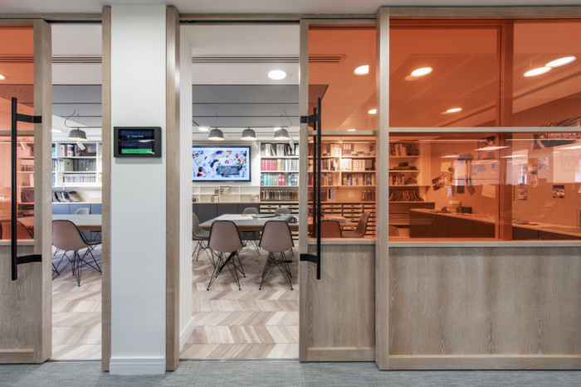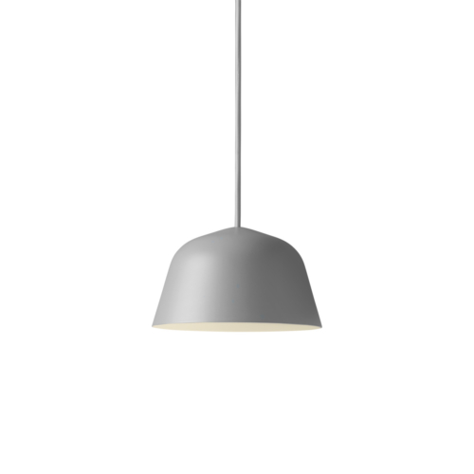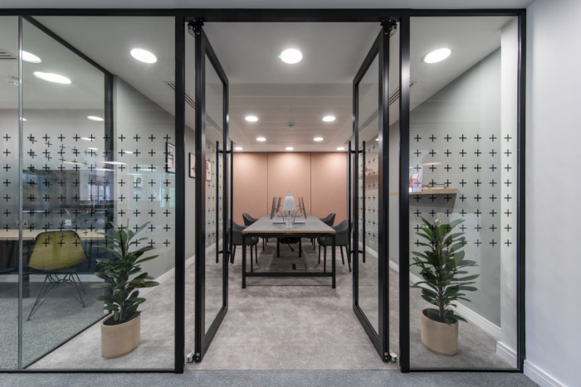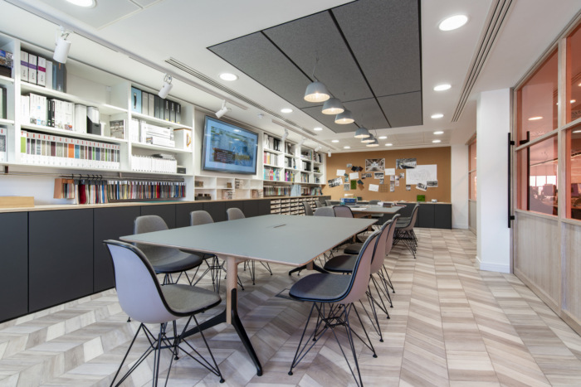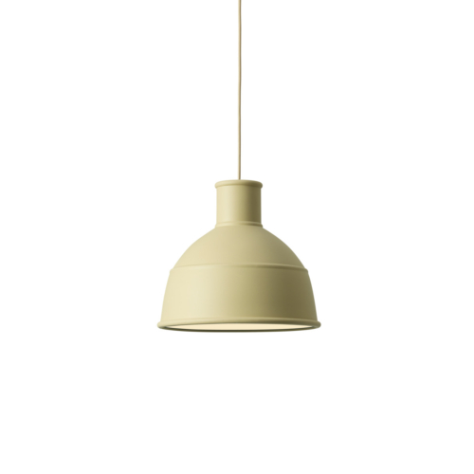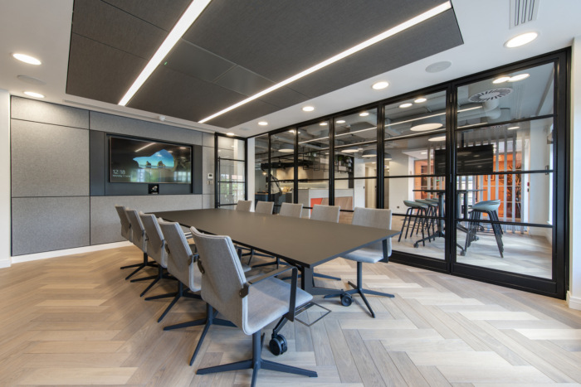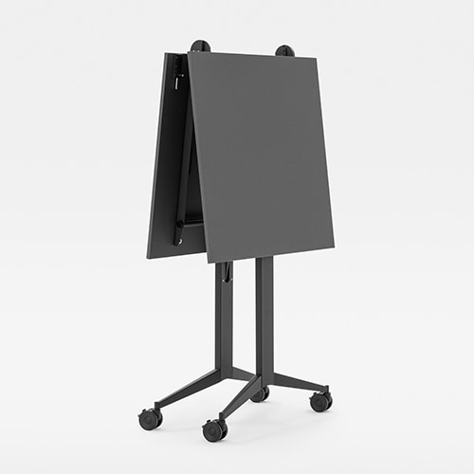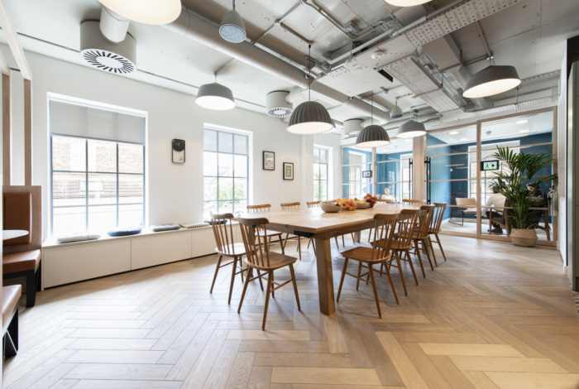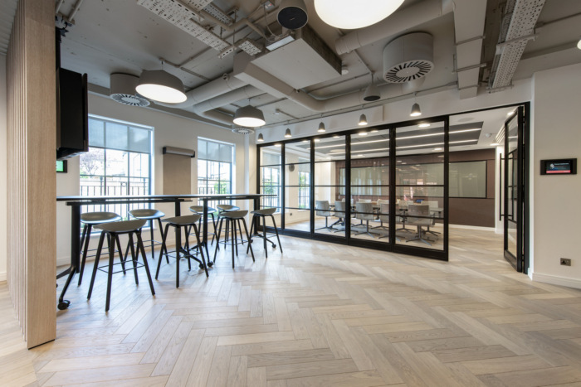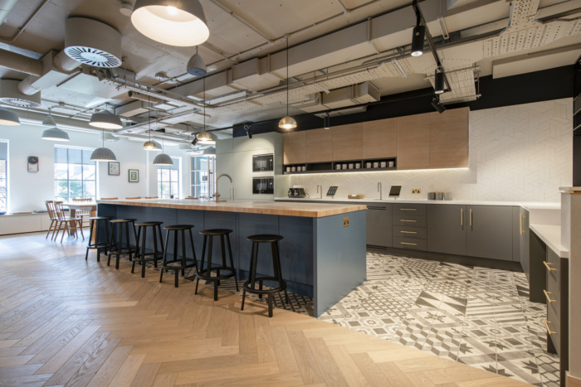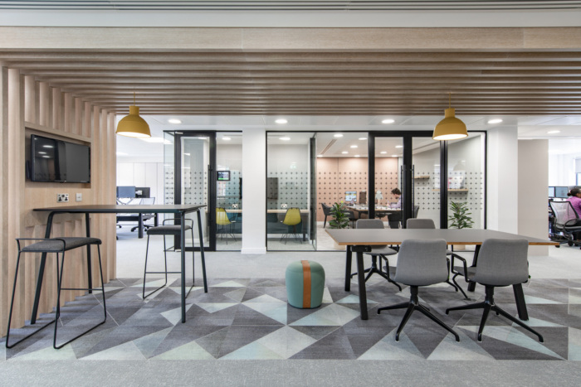
Peldon Rose Offices – London
Peldon Rose has reimagined and redesigned their home offices located in London, England.
We refurbished our office in Wimbledon to provide our people with a better working environment, an office that would create a sense of pride amongst our people. Sterling House has been our home for nearly 20 years, so this was an opportunity to repurpose and extend our existing space. We wanted this project to instill pride in our people and reflect who we are – at the centre of our business is our people and our culture. The office is 11,000 sq ft and designed around a smart working concept and inspired by a residential look and feel.
Over a 60-week programme, we carried out a full Cat A and Cat B fit out which has unlocked more space and enabled us to use our real estate more efficiently. By adding an extra floor to the building and extending the building footprint, we have increased our total space by 3,300 sq ft. A key step in the project was the construction elements involved in the technical aspects of the building that needed to be upgraded, such as the M&E systems as well as the layout of the property. To facilitate a smart working concept in the space, we have introduced neighbourhoods and given each department an allocation for team storage and workstations. In addition to the neighbourhoods, collaboration spaces have been introduced to encourage people to move away from their desk to work together.
We’ve always referred to Sterling House as our home, so this was how we wanted people to feel in the space. The design vision was about promoting a highly functional space that retained a warm and welcoming atmosphere. Moving to a smart working concept meant that space needed to be created for a variety of meeting rooms, collaboration and breakout areas.
Design: Peldon Rose
Photography: Stephen Bennett
