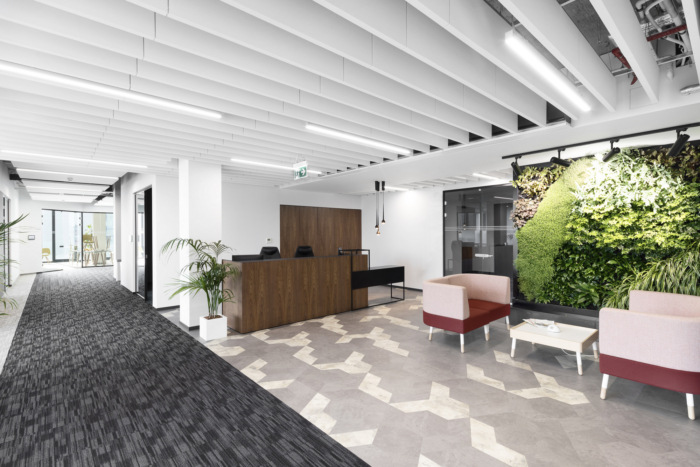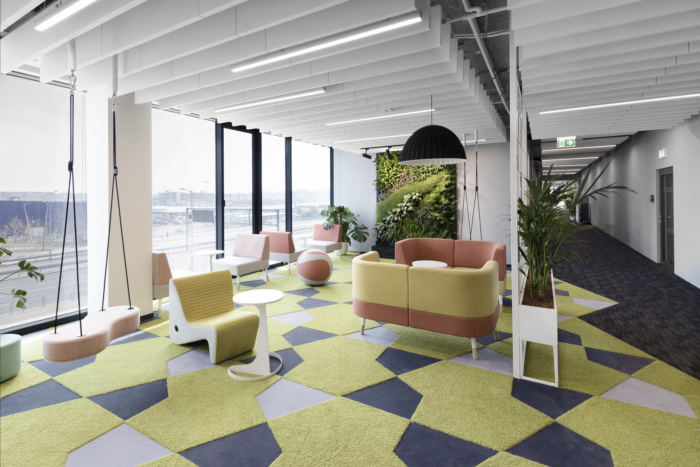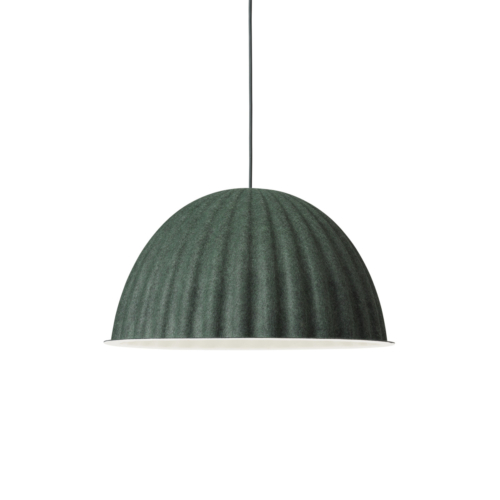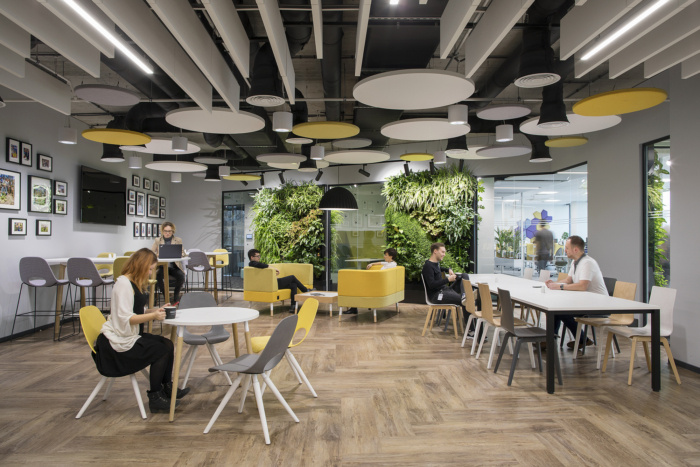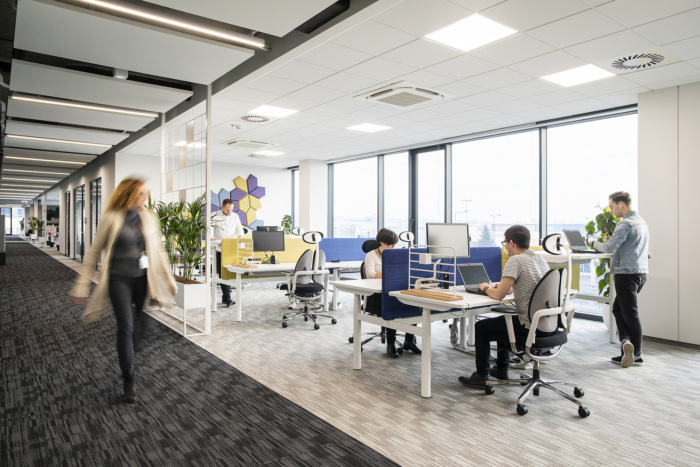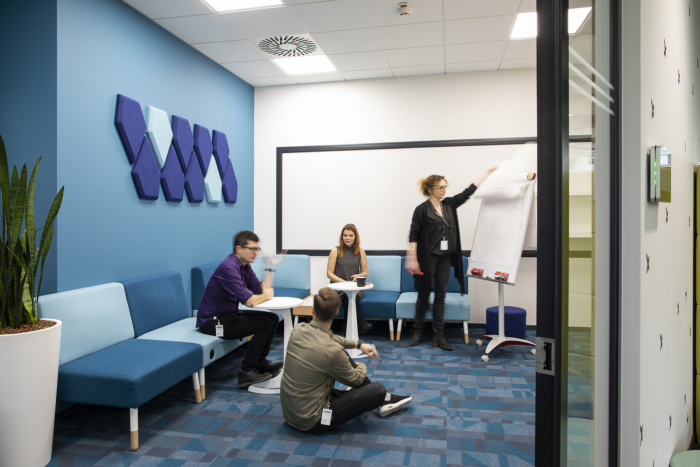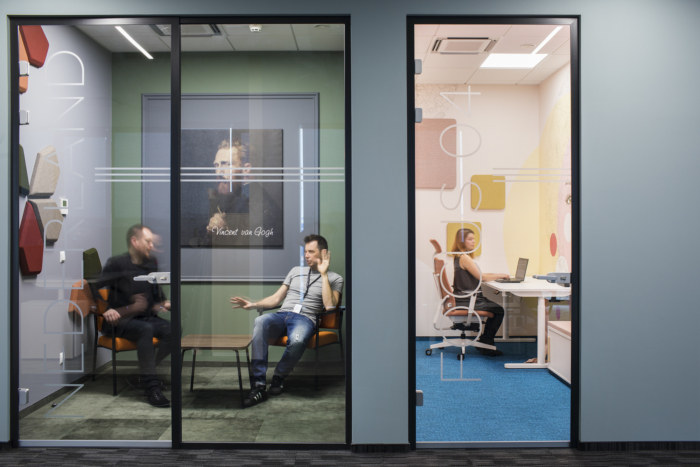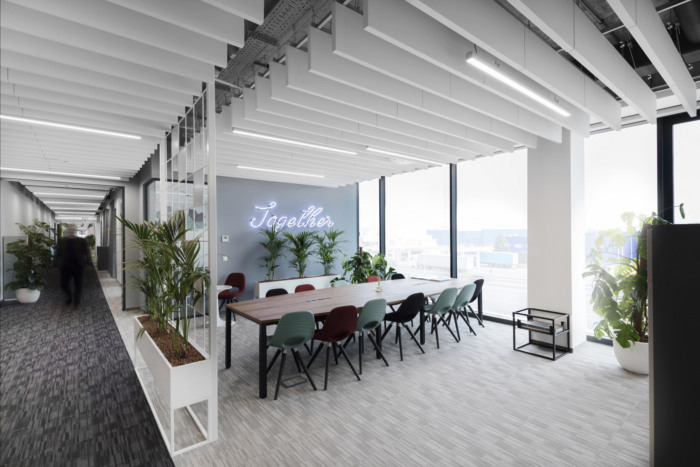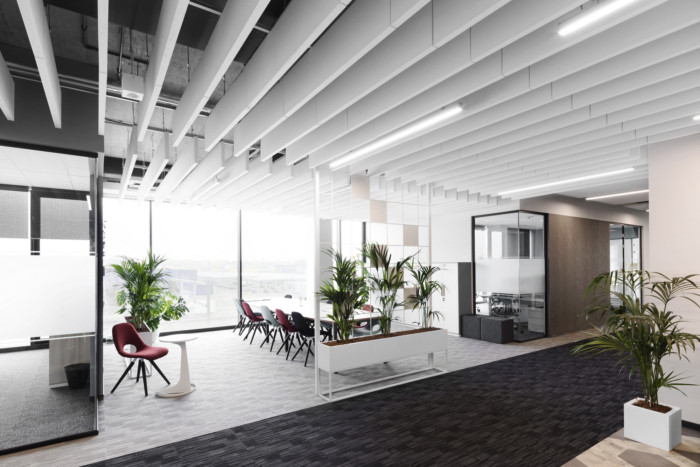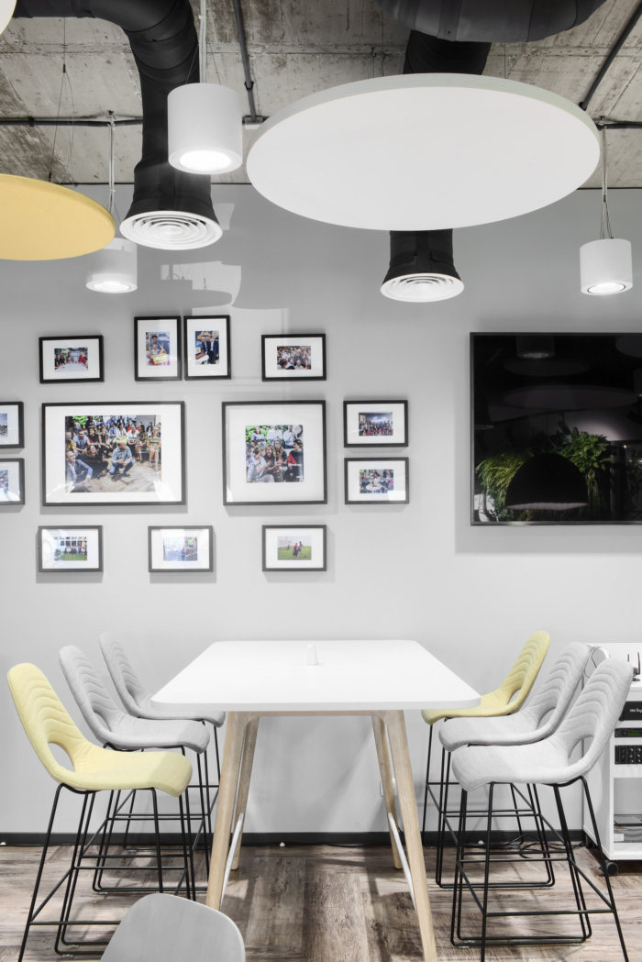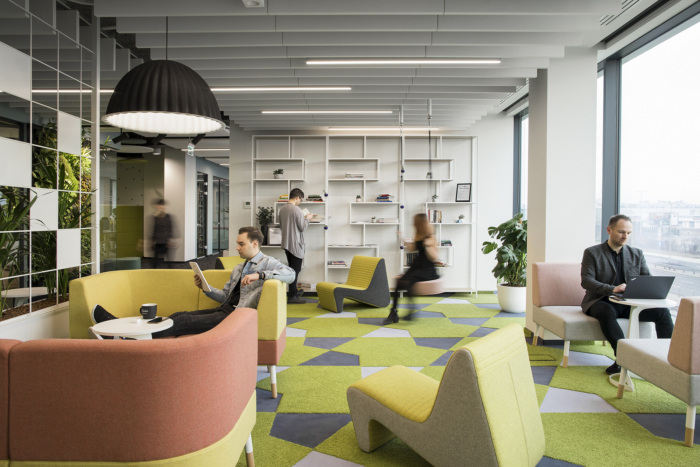
Nowy Styl Office – Krakow
Nowy Styl's office unites their Krakow teams under one roof, a modern workplace that showcases the design company's expertise and creativity.
Nowy Styl, an international furnishing and design company, realized an innovative design for their offices located in Krakow, Poland.
The Nowy Styl, an international expert in office space furnishings, has a brand new office in Kraków. Looking at the specialists working here: consultants, architects and designers, the office is a hub of knowledge about designing office furniture and work spaces. No wonder that the company made it a point of honour to create that space.
Today, the organization unveils its office space and explains how to be successful with a new office, but also how to measure that success.
92% – this is the number of Nowy Styl’s employees who are happy with their workplace today. But it was not always like that. Before the change, the company had three fairly random locations scattered across different parts of Kraków – an inconvenient and impractical solution for many employees. Time wasted on travel between the offices, confusion caused by email communication, space becoming more cramped as teams expanded – these were the challenges faced by employees, and serious problems for the organisation at large.
The management team decided on a detailed study of the problems and needs of teams based in Kraków. The results of that quantitative and qualitative analysis, carried out by an in-house Workplace Research & Consulting Department, formed a solid ground for the decision to build a new office and for the project’s objectives. A multidisciplinary project team was appointed to provide comprehensive management of the project.
Ten months later, 120 people started working in the new space. All of Nowy Styl’s teams based in Kraków met on one floor of the office building at 9 Jasnogórska Street in Kraków. Waiting for the employees were not only aesthetically pleasing and spacious interiors, but also workspaces tailored to their diverse needs.
Every workplace is provided with sit-to-stand desks and ergonomically advanced chairs. Spaces for meetings, both formal and spontaneous, which foster integration, are located nearby, along with quiet work rooms and phone booths. The heart of the office is a greenery-filled kitchen called Food Garden: a 100 m2 space for people to regenerate, collaborate, integrate and celebrate.
Today, the company wants to share the experience gained. It invites you to use its materials featuring universal tools and methods by which organizations can create their own tailored office, step by step. And it opens up to visitors, who would like to talk about carrying out similar projects.
Design: Nowy Styl
Photography: courtesy of Nowy Styl
