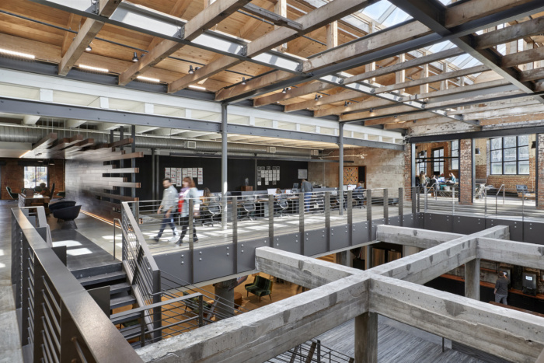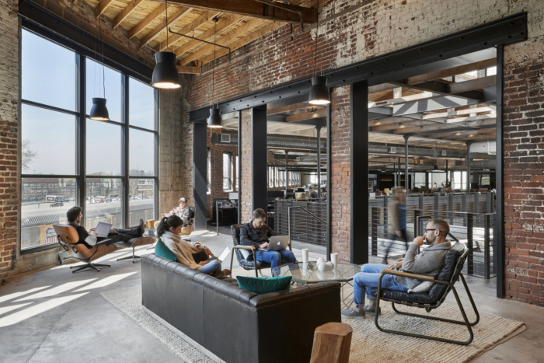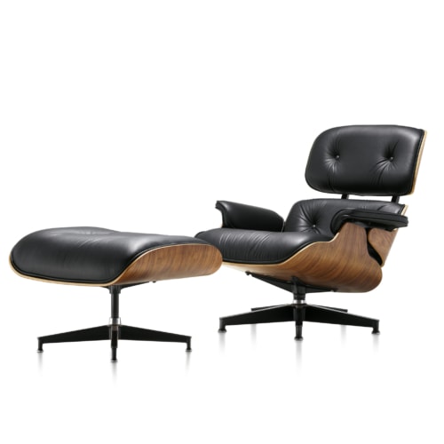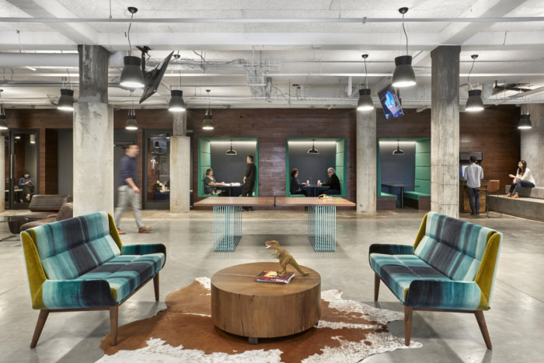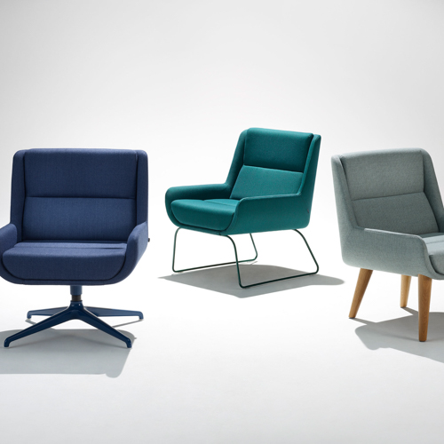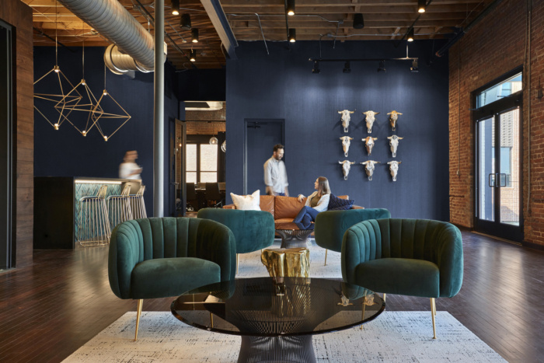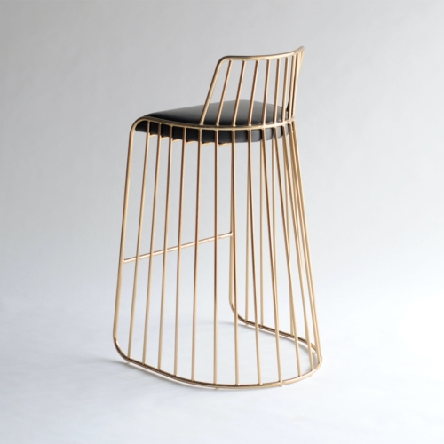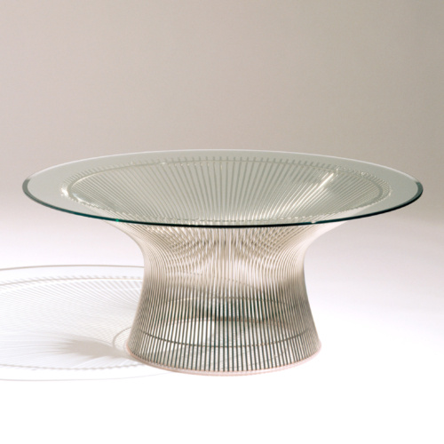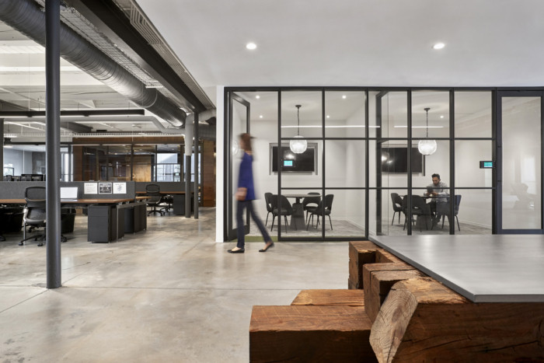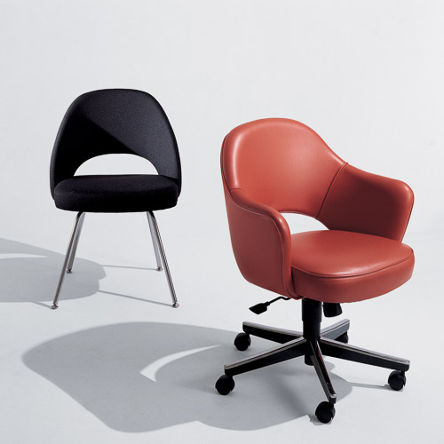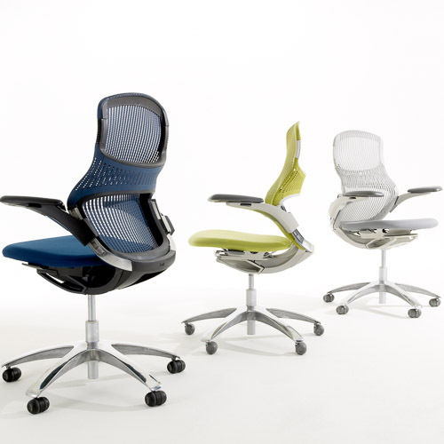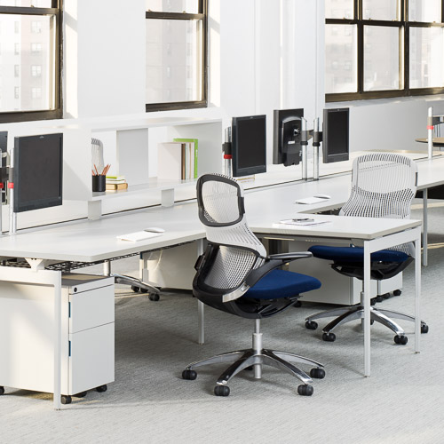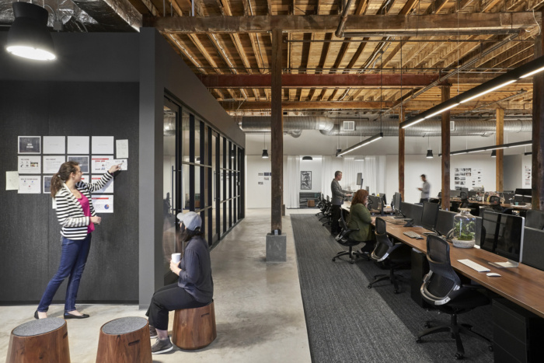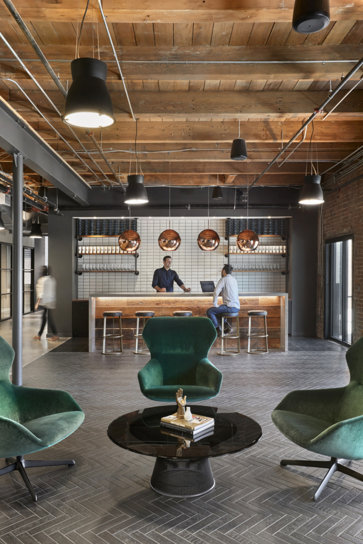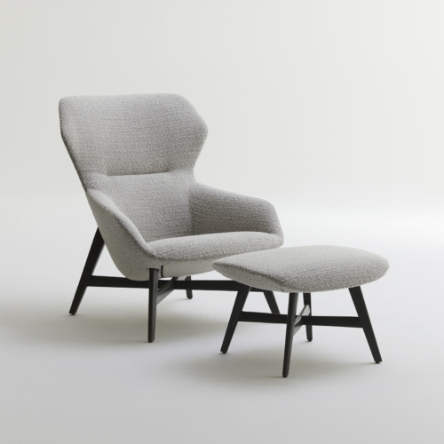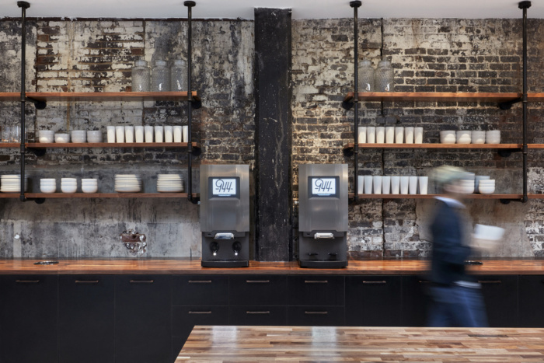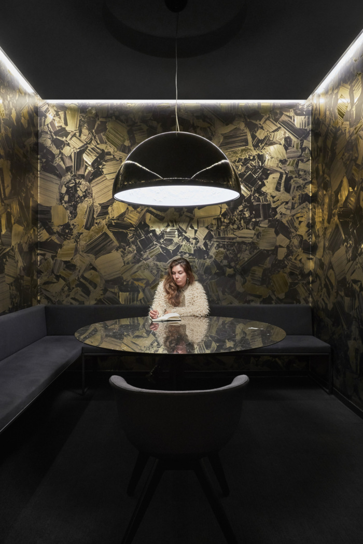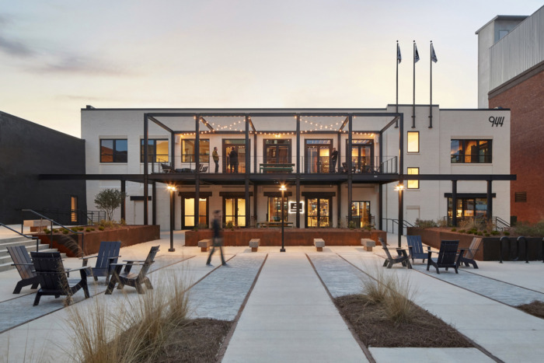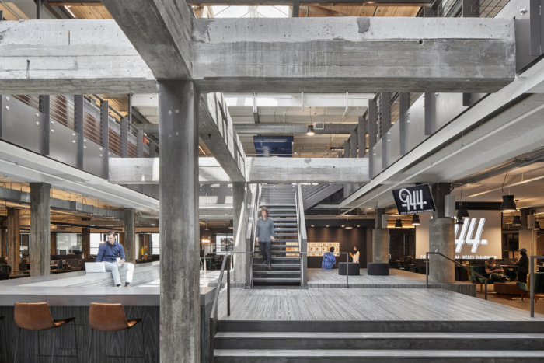
Fitzco / Momentum / Weber Shandwick Offices – Atlanta
Three advertising agencies have come together to share a space that beautifully integrates the site's industrial and architectural history with modern finishings and a functional layout.
Gensler completed the innovative design of the Fitzco / Momentum / Weber Shandwick offices, a trio of advertising agencies, located in Atlanta, Georgia.
In the heart of Atlanta’s Stockyards district, Fitzco / Momentum / Weber Shandwick harmonizes the city’s industrial heritage and creative-class leanings. The challenge was to create a multifaceted workplace for three advertising agencies who came together in one unique space – a former slaughterhouse located along the railroad lines. All three companies are part of a marketing solutions giant and their new home is the first time everyone shares the same space. As they merge under one roof, the need for a smart, efficient layout was paramount. The design team worked with the agencies to create a co-location solution that would increase innovation and opportunities for new synergy without losing the individuality of each.
The workplace required a diverse topography of surfaces that would provide choice in where and how to accomplish tasks. The emphasis on different surface heights and furniture types, desk height to bar height, lounge settings to booths, accommodate various postures and personalities. Specialty areas like a social media analytics room and shopper’s lab were programmed to bring clients in and immerse them in a testing environment. Assorted styles and opportunity for creative and collaborative work was critical.
The stitching together of historic buildings informed the design concept with themes of duality and liminality. The idea was to design the spaces “in-between”, a liminal experience that embraces the embedded character of the site, stitching the old and the new that results in authentic creative space. Open workspace, crit space, and spaces to unplug are all in close proximity to each other to support creative wandering in one truly multi-modal experience. Another impactful insertion is located at the center of the large floorplates. Here, the existing slab was opened up beneath the skylight, an interconnecting stair was added, and a raised platform serves as the gathering spot for lunches, presentations, and all-staff meetings.
However, the former slaughterhouse is designed for more than just work. In the spirit of Southern hospitality, the welcoming third-floor lounge builds on the theme of duality by both hosting client events and serves as an alternative work space for their partners. The whimsical nostalgia is always present, this floor includes a bank vault converted into a unique meeting room. The lounge, complete with bar and an outdoor balcony, erases the border between work and play, and connects to community.
The new environment is a shift from the order and restraint of class-A office space in commercial office buildings. The design works off an irregular column grid which informs a unique organizational layout where large workstation neighborhoods belong to individual companies, but pitch rooms, huddle spaces, collaboration and pinup walls are sprinkled throughout as shared amenities.
The workplace’s character goes beyond the way space is organized. The ceiling’s exposed timber beams, building-length skylight, and much of the brick work is restored to honor the site’s history. The combination provides contrast to more modern furnishings and finishes. Keeping with the project’s fundamental authenticity, some of the building’s salvaged timber has also been repurposed into furniture for the space.
Design: Gensler
Contractor: Gay Construction Company
Photography: Garrett Rowland
