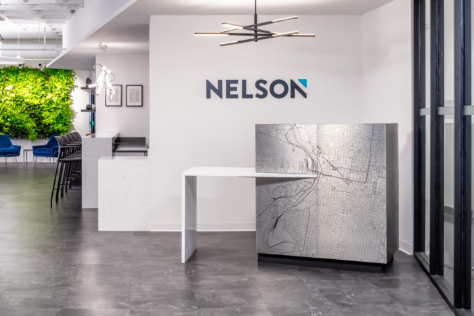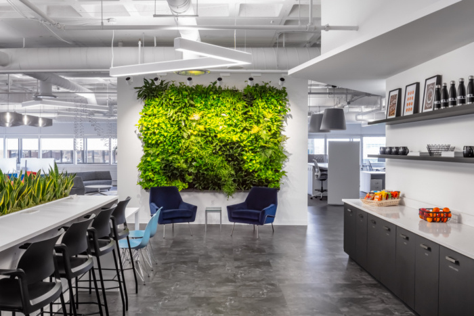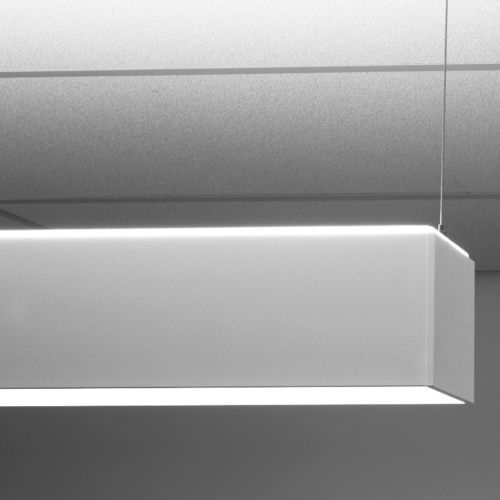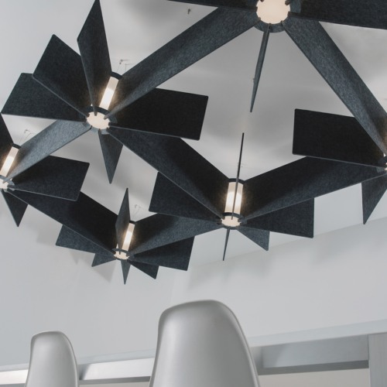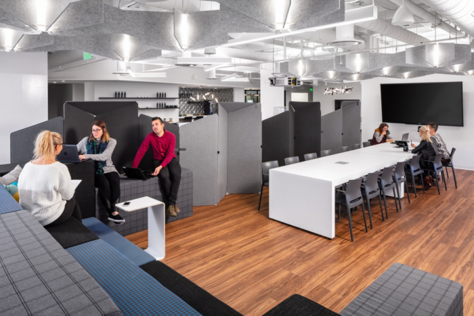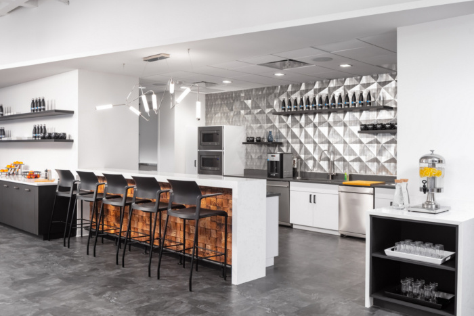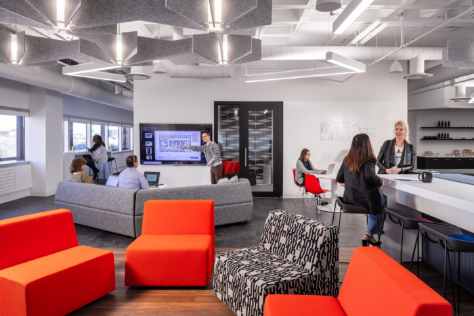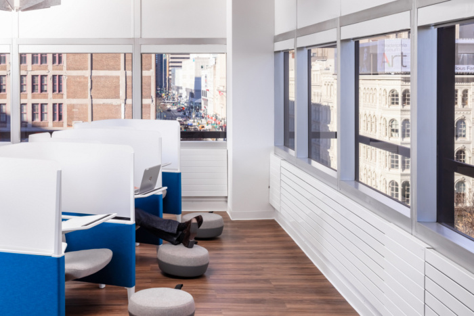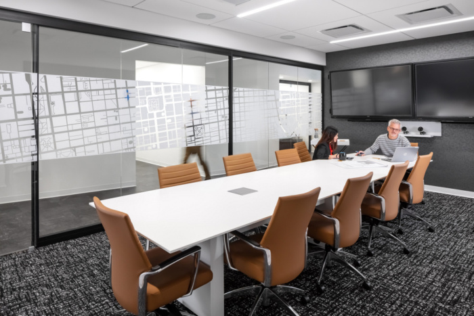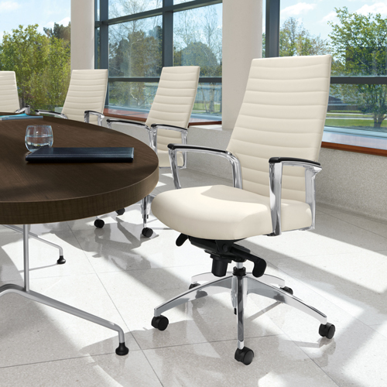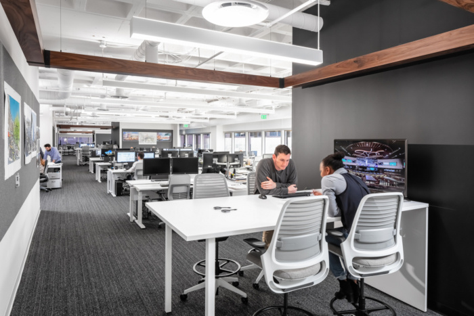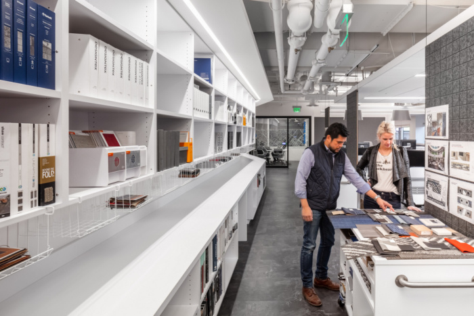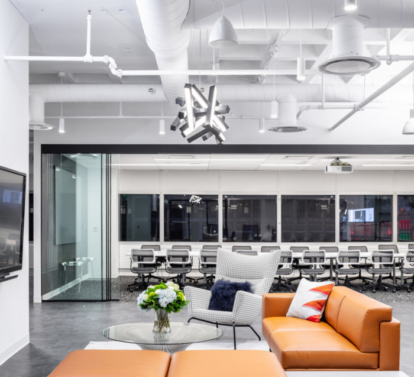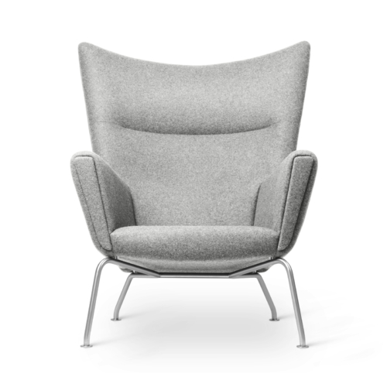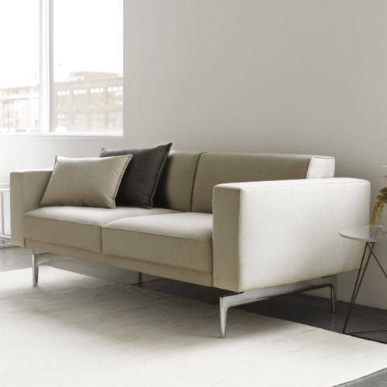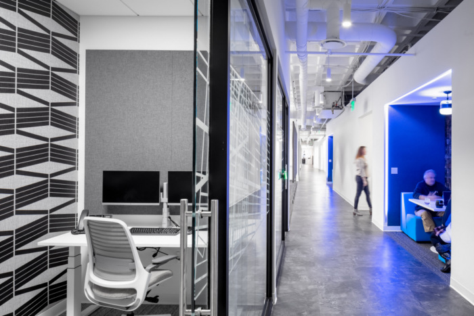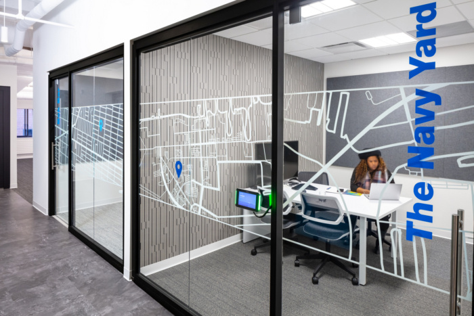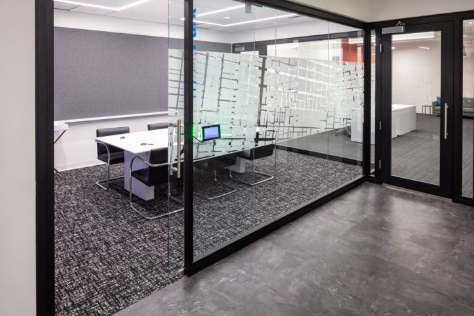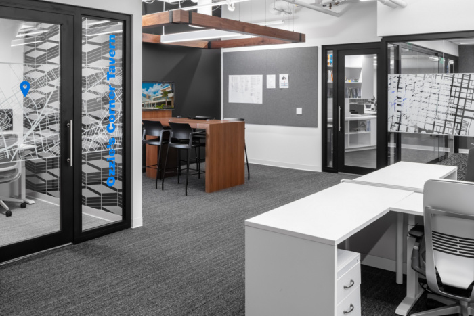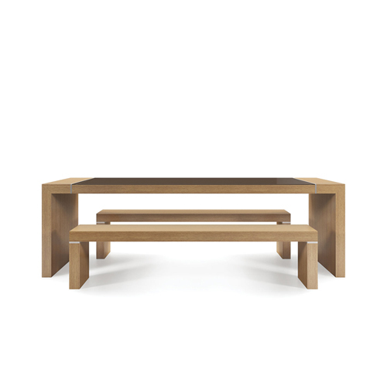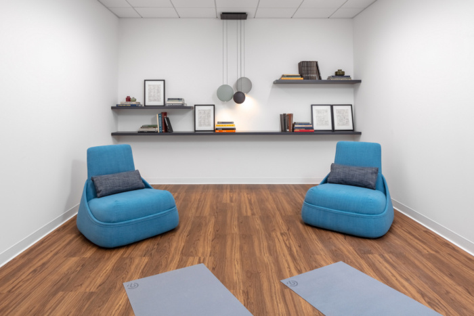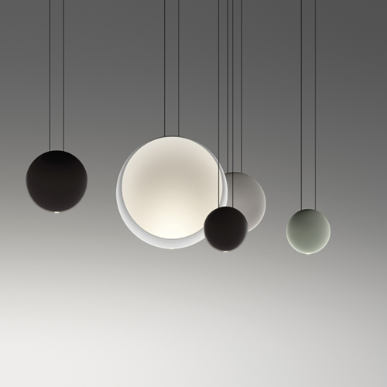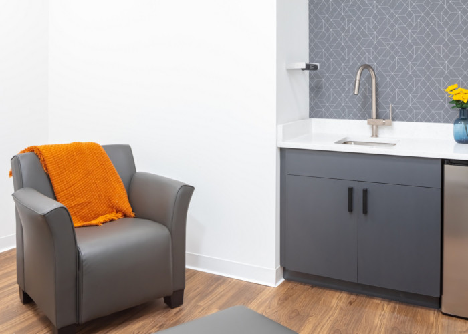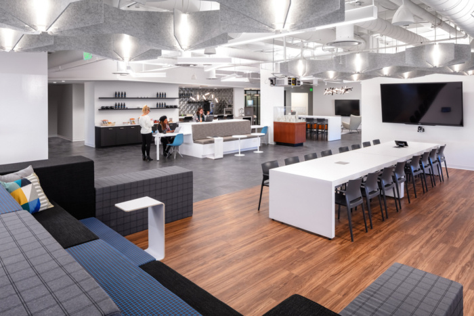
NELSON Offices – Philadelphia
NELSON realized the sustainable design for their newly relocated offices in Philadelphia, Pennsylvania.
As more and more clients want to incorporate sustainable design into their projects and as consumer demands shift to more environmentally friendly experiences in every aspect of their lives, NELSON decided to start practicing sustainable design within their very own walls.
Having operated out of a historic building for 20 years, NELSON Philadelphia, the firm’s founding office, was ready to relocate to a fully modernized space at 100 Independence Mall West. As a design firm undergoing rapid growth through acquisitions across the country, they were interested in placing a new focus on employee well-being in their Philadelphia office, inspired by both LEED and WELL Building Standard® design strategies, as an integral part of the modernization project.
In developing a healthy and sustainable environment and finding creative strategies to make the open office layout hospitable for every work style, the design team created multidisciplinary, flexible space through a “biosphere” concept. The “biosphere” is composed of several modular “habitats” that accommodate different work modes, and shift, contract, and expand as needs arise.
The diversity of space types offers range and choice to employees – fostering both connection and introspection. Moving toward a fully free-address environment, the design team also created a “work café” habitat to offer an open, variable, and comfortable alternative where employees can work away from their desks, take breaks, or socialize.
Flexibility of space speaks to the team’s focus on the well-being and health of employees. The new office is both LEED and WELL-certified, designed around strict criteria that supports energy efficiency, air quality, and cost savings, as well as good physical and mental health at work, including:
Air: demand-controlled ventilation, fundamental material safety (enforcement of strict standards about toxic materials commonly found in furniture and finishes), low-VOC finishes
Water: promotion of safe, pleasant-tasting drinking water through increased access to dispensers and quarterly water testing
Nourishment: promotion of healthy foods and beverages; provision of food that is labeled for artificial ingredients, sugar, allergens and that respects special diets
Light: circadian rhythm design; glare control; placement of at least 75% of desks within 15’-0” of view windows, giving teammates a “right to light”
Fitness: provision of desk pedals, sit-to-stand desks, activity incentive programs
Comfort: prevention of olfactory and noise disruption, sound masking for a quieter workplace, allowance for NELSON teammates to comment on thermal comfort quarterly
Mind: a library of health and wellness publications made available to employees, plants/plant wall/biophilic design, integration of meaningful public art, adaptable spaces for different types of work, opportunities for teammate volunteer work, surveying teammates annually to understand satisfaction with the workplace
NELSON’s new office at 100 Independence Mall West is a smartly designed environment – one that promises to nurture employee needs today and grow into the needs of the firm in the years to come.
Design: NELSON
Photography: Farm Kid Studios
