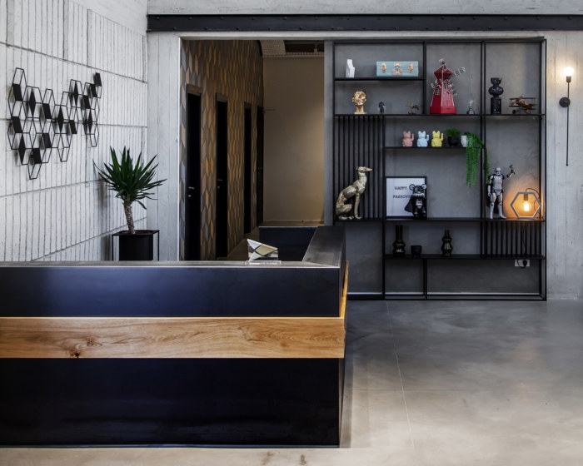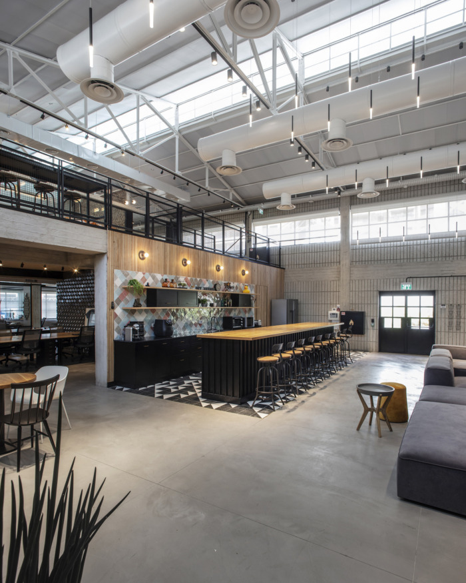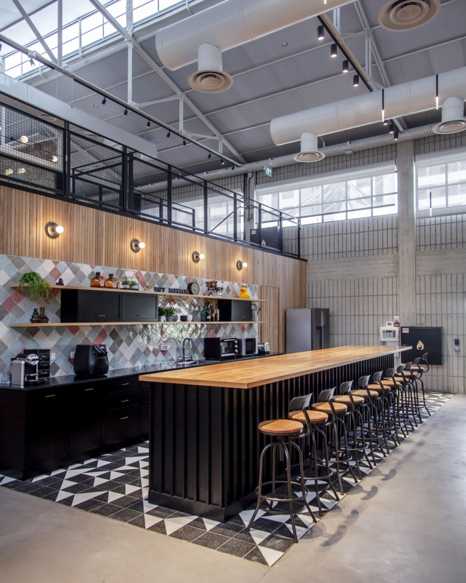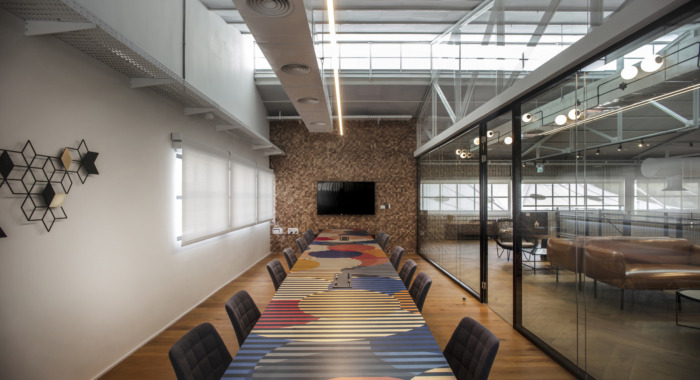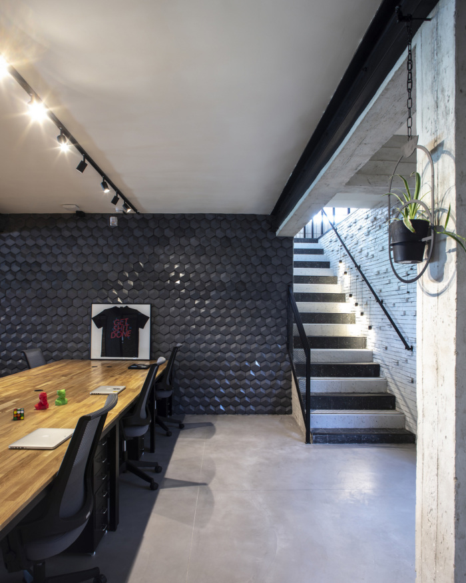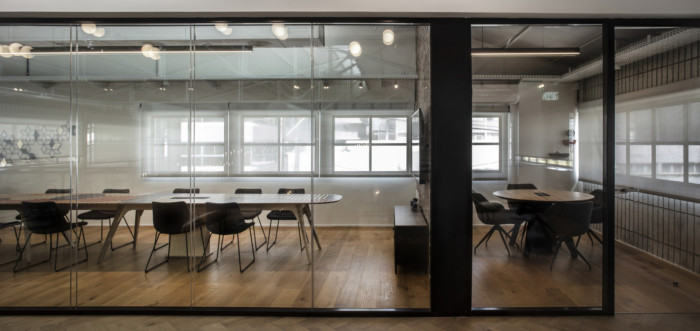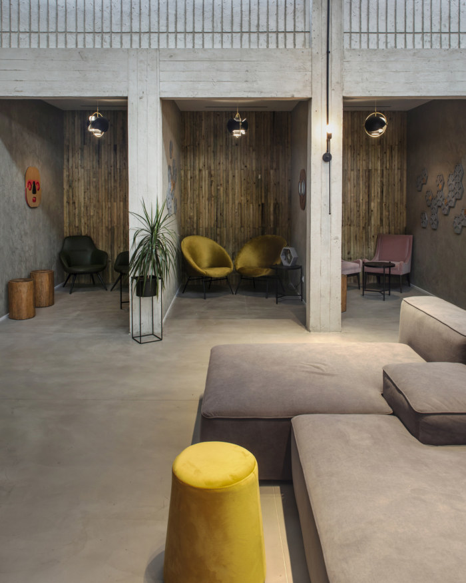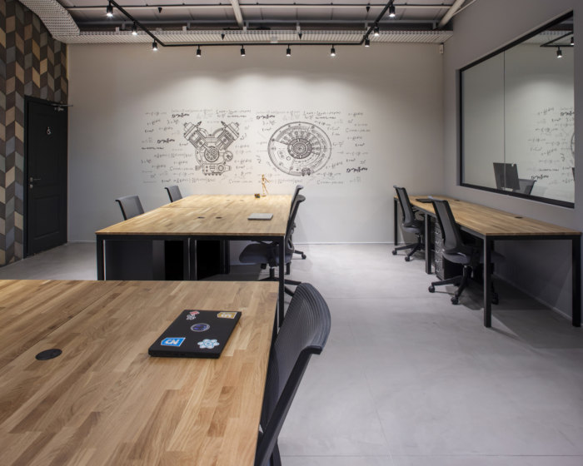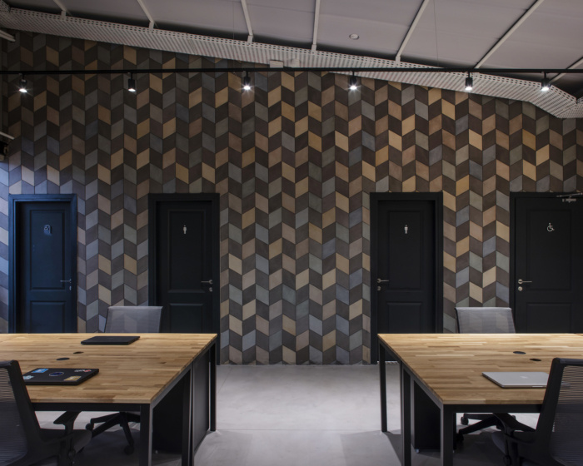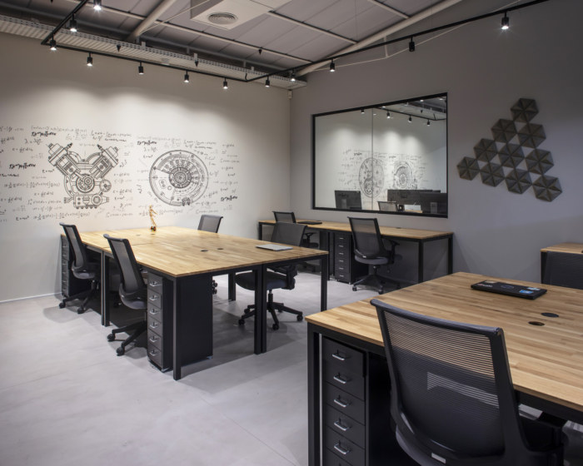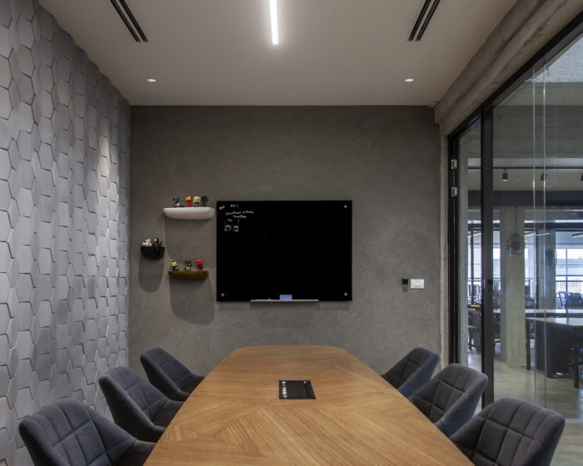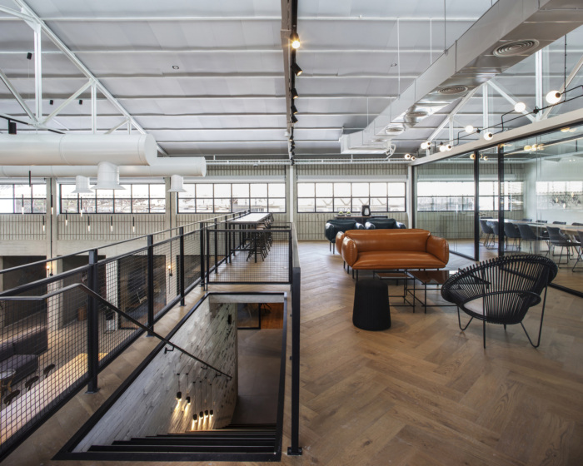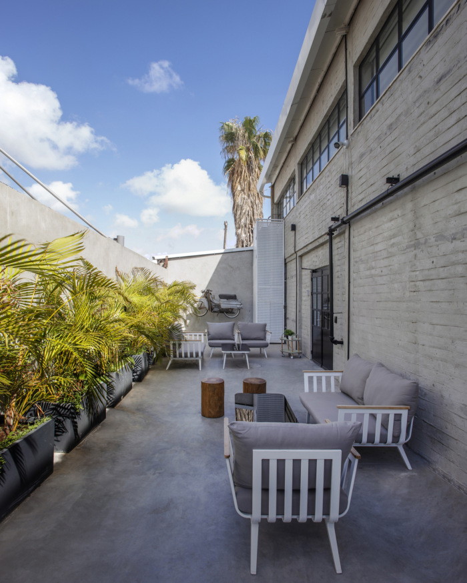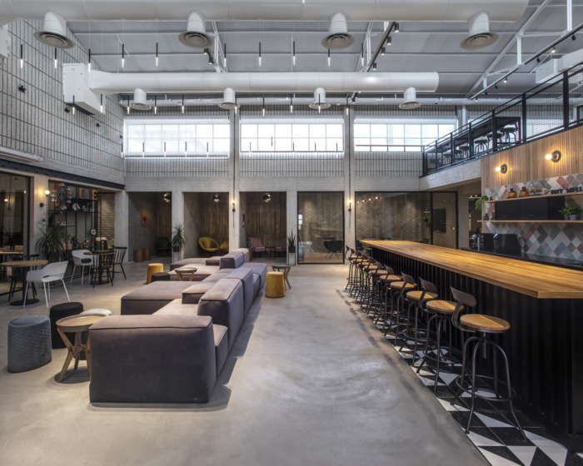
BNY Mellon Offices – Tel Aviv
switchup has created and designed the office renovation for BNY Mellon, a financial investment institution located in Tel Aviv, Israel.
TOZERET HA’ARETZ, an old abandoned hangar that has been renovated as an office space. The space was part of a complete renovation to a historic former abandoned warehouse building. The old, dilapidated building had to undergo a massive restoration before the office planning and design process. The brick and concrete structure, once covered in paint and drywalls, were stripped to showcase the original natural materials, texture and Structural of the warehouse.
A custom designed and defines the entrance space that looks as comfortable as a living room, providing a visual connection to the workspace while retaining privacy. A large open space for adaptable working conditions, and a custom lounge area under the double height mezzanine allows employees to enjoy a social setting while in the work environment.
The mezzanine area is a fun zone for workers to enjoy far for the work areas with Alternative seating and a large meeting room for company conferences.
The final result is a welcoming, flexible office, that combines workers relations and co-creation through the freedom of use of the spaces.
Design: switchup
Design Team: Yoni Porat, Adi Lahav
Photography: Yoav Gurin
