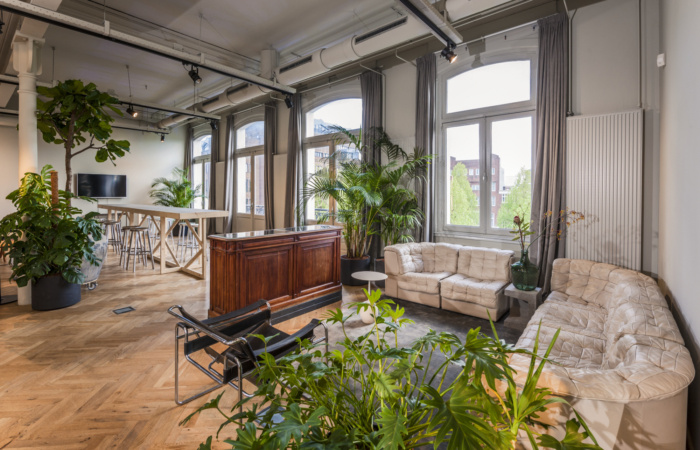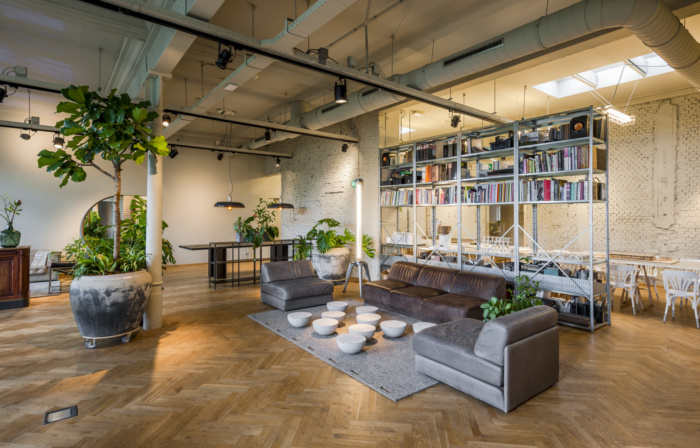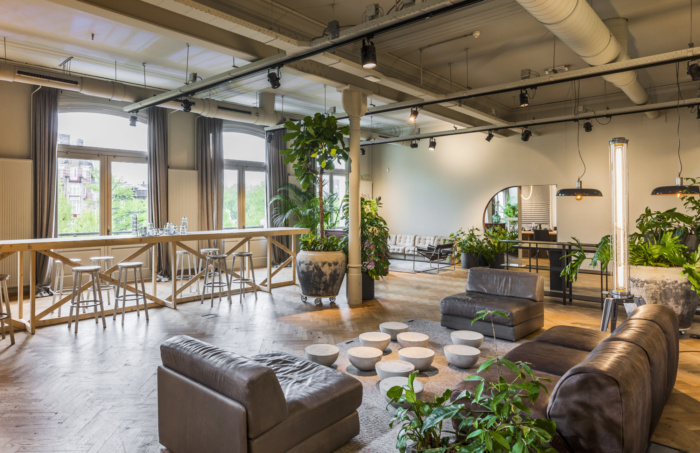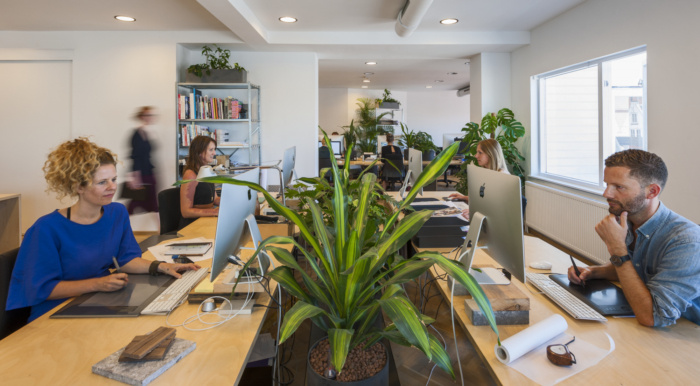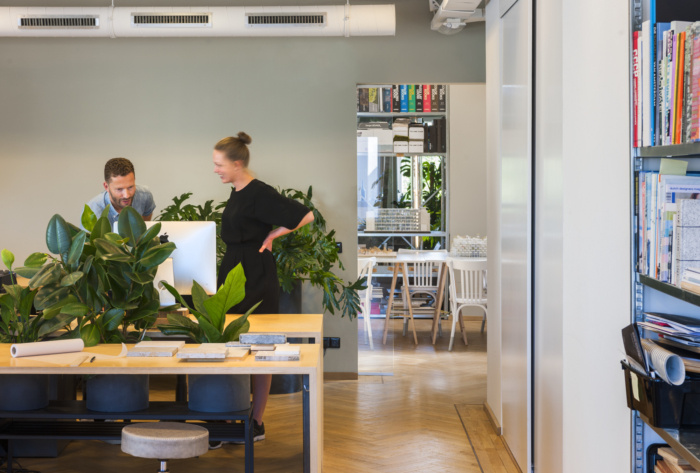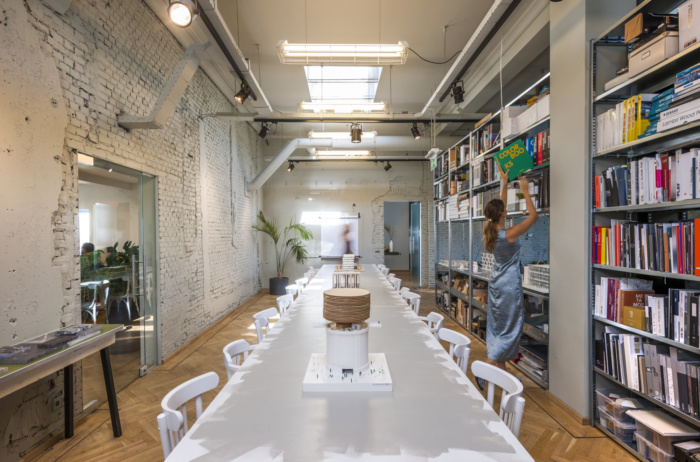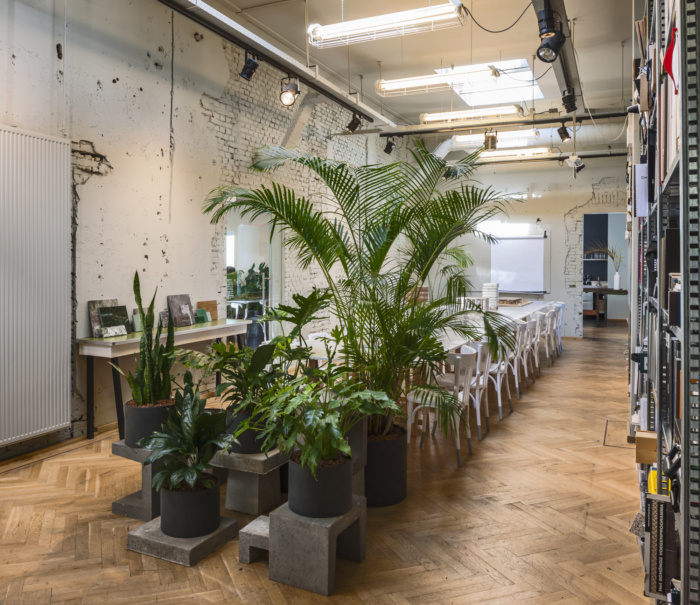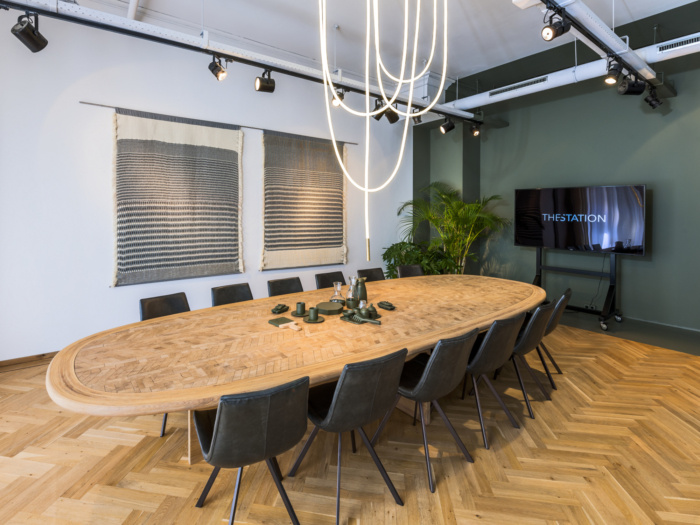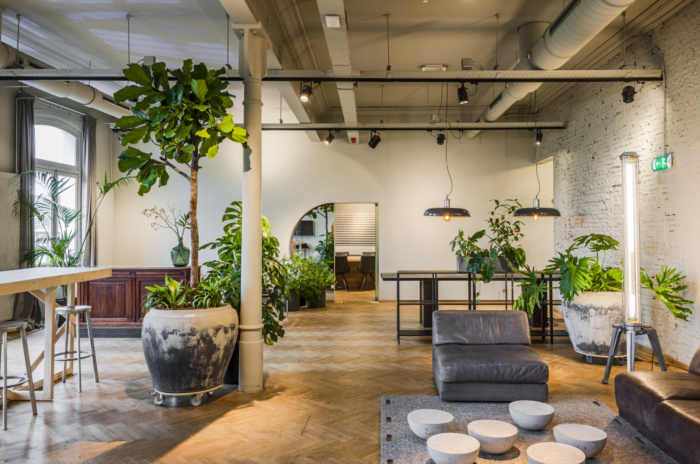
TANK The Station Offices – Amsterdam
TANK's The Station in Amsterdam serves as a robust and industrial space offering members of their design team a vibrant and playful destination to call their office.
TANK has realized the design for their new edgy studio, The Station, located in Amsterdam, Netherlands.
In early 2019, TANK moved into their new studio with breathtaking views over Amsterdam. Located in the heart of the city, the studio is situated in between some of Amsterdam’s most (in)famous bars and night clubs. Like its neighbors, TANK created its own vibrant and playful destination called ‘The Station’.
The Station brings TANK’s vision on work to life! This loft-like location doesn’t just serve as a work and brainstorm location, but also as an auditorium, bar, workshop facility, playground, coworking space, shoot location and as a social hangout. Light, minimalistic ‘Focus Spaces’ on the rear side of The Station cater to those ready to create some serious magic in peace. Various communal areas, on the vibrant front side, accommodate a more fluid, interactive way of working. The Station is the ultimate hub of imagination, creation and interaction – where the world of tomorrow can be designed.
Obviously, the robust and industrial space, characterized by a monochrome color palette and unexpected interventions of ordinary materials, was designed by the TANK team. The building’s imperfections were emphasized rather than hidden; crumbled bricks, leather and concrete make The Station bold, textured and a little rough around the edges. Just the way they like it!
The heart of the Station, the Living, merges contemporary hues with an overload of greenery. The various shades of grey connect the bar and seating areas. The Living’s seating area is layered and infused with design classics and unique interior finds: upcycled bistro tables, cosy reading nooks and an extended communal working table. Whether alone or in a meeting, the TANK team and its visitors are ensured of a new favorite spot daily. That is, if the sunny balcony with stunning views over the city doesn’t count as an all-time favorite.
Despite repeated defeat in Ping Pong matches, the ‘Play Room’ is still very much treasured by TANK’s architectural team. Here, vintage sports and play requisites are ready to help blow off some steam or to negotiate a deal. Dark wood, weathered leather and elegant brass ensures that even the most visually spoiled are pleased. Play on, player!
Anyone that books the ‘Board Room’ is – to be perfectly honest – not looking for a place to meet but looking to feel like the ‘king of their castle’. Its round tower with royal views over the historical city center is ideal for important conference calls or workshops. The impressive, XL wood-inlaid meeting table, the flexible TNK.01 chandelier – each designed by TANK – and the custom wall panels designed by Mae Engelgeer guarantee any meeting to be a success from the get-go.
For those with an extreme sense of FOMO, no need to panic! The Living, the Board- and the Play Room can also be rented! TANK’s rough city loft offers and infinite amount of possibilities for breakfast sessions, off-site meetings, video shoots, dinner events and lectures. Bookings can be made via outandabout.nl or by simply popping in for a cup of black gold and a personal tour by our hostess-with-the-mostest and legit coffee-connoisseur.
Design: TANK
Photography: Teo Krijgsman
