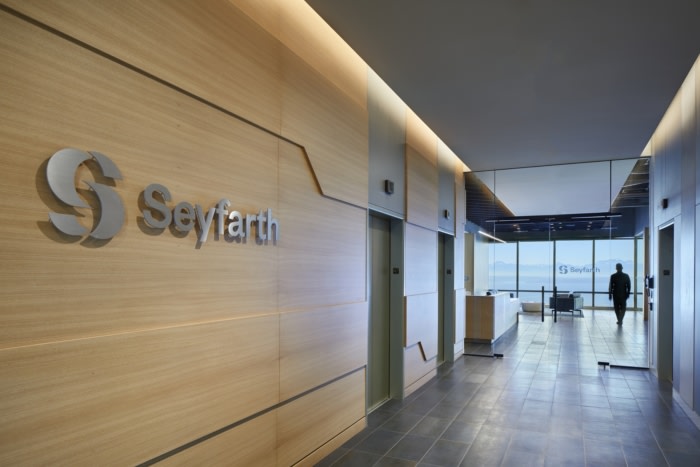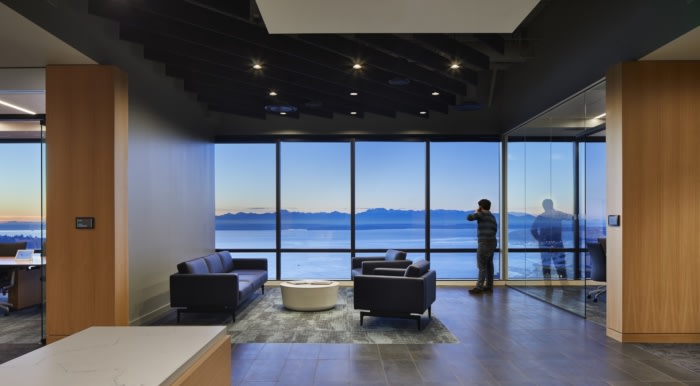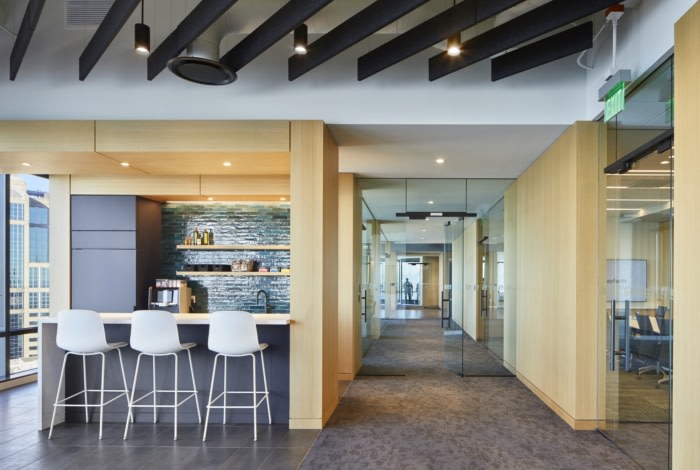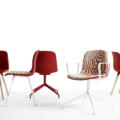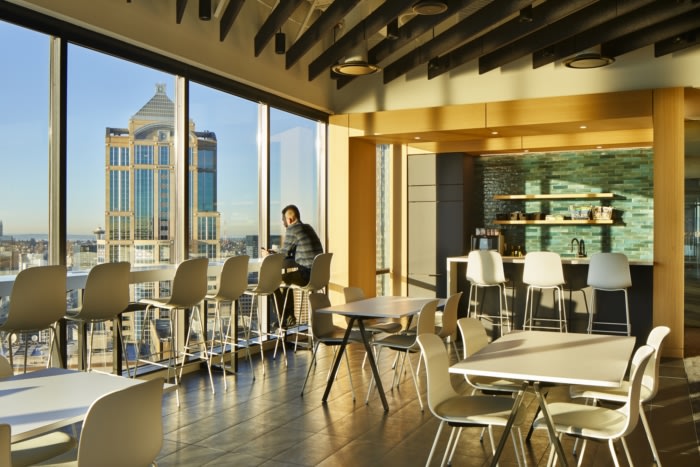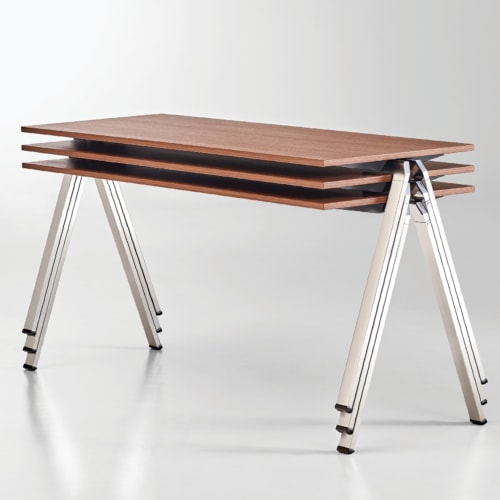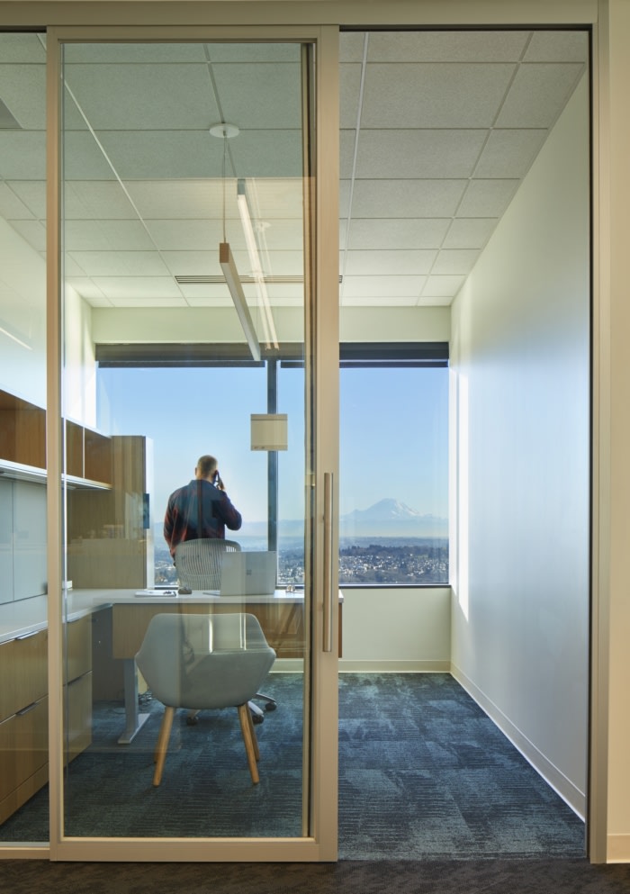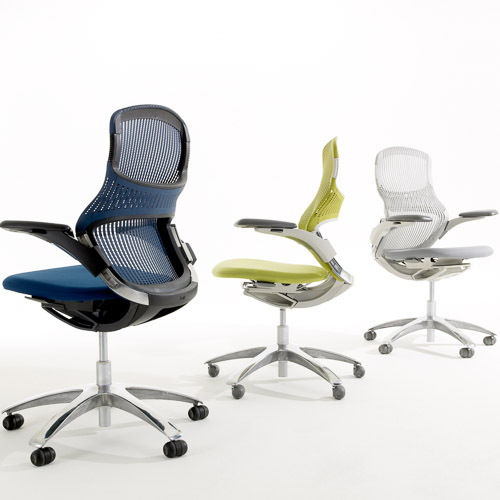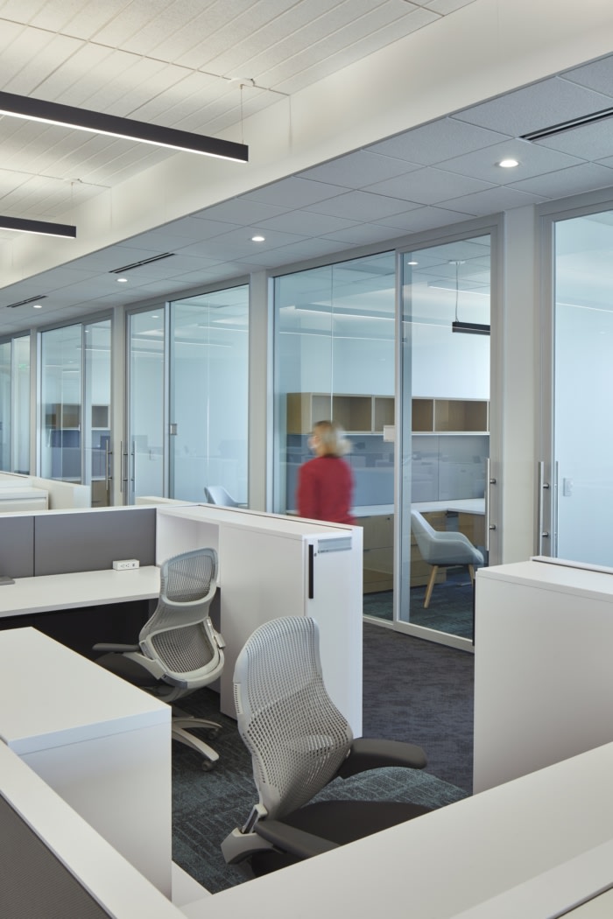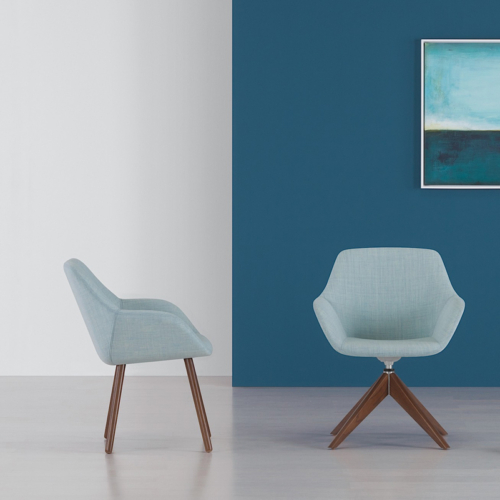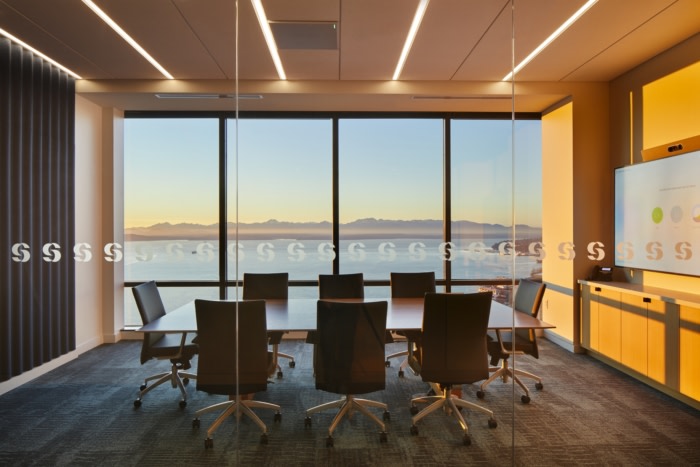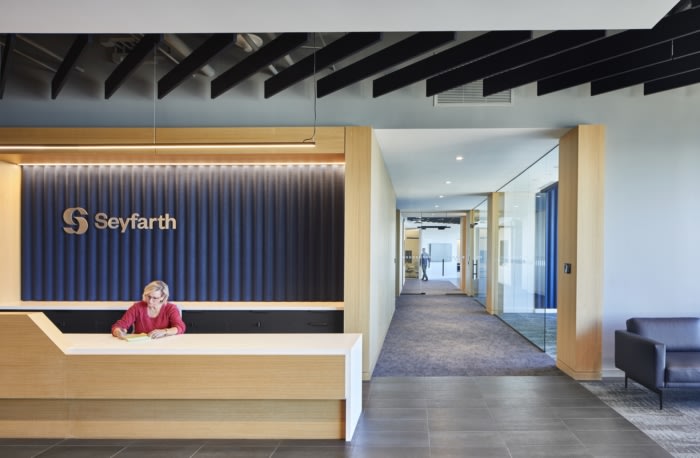
Seyfarth Shaw LLP Offices – Seattle
TVA Architects balanced the need for confidentiality and flexibility in the design of the Seyfarth Shaw LLP offices located in Seattle, Washington.
When Seyfarth Shaw decided to open a new office in the Pacific Northwest region, they hoped to blend traditional ways of working with new thoughts on workspace and collaboration.
Providing high-caliber legal services to clients throughout the United States, Latin America, Europe, Australia and Asia, Seyfarth Shaw LLP recently expanded into the Seattle market. With this exciting new opportunity they have been able to rethink their office needs and embrace the modern shift in workplace design which is more flexible and open. While the work performed in law offices still requires space that allows for confidentiality and focused work, an emphasis on collaboration and providing informal meeting environments drove much of the new concept design. The incorporation of more glass and transparency also reflects the trend in law firms to be team oriented, and welcoming.
The selected material palette draws on themes from regional economic drivers. Motifs connected to air travel, the forest, technology and computer industries, and the office’s maritime setting informed the finish selections. Colors and textures are also inspired by views to the Olympic Peninsula and Puget Sound which are visible thru large windows on all sides of the full penthouse floor. Wood accents, a traditional material found in many law offices but detailed with a more modern approach, brings warmth and elegance to the interiors.
Private, individual offices remain a mainstay of legal workspace and the design team balanced the need for a large number of hard-walled office spaces with light-filled open office environments, generously sized common spaces, open collaboration areas, and more work-focused rooms.
Design: TVA Architects
Photography: Benjamin Benschneider
