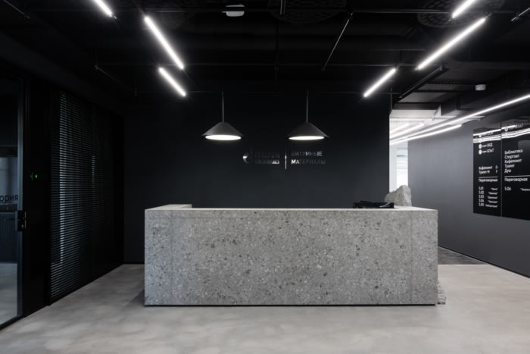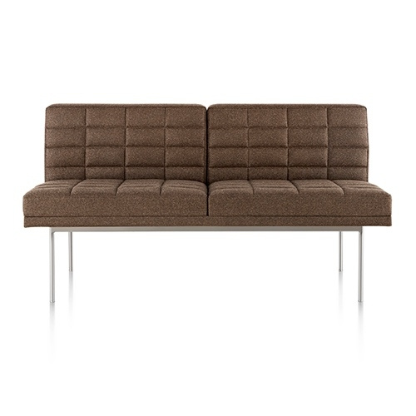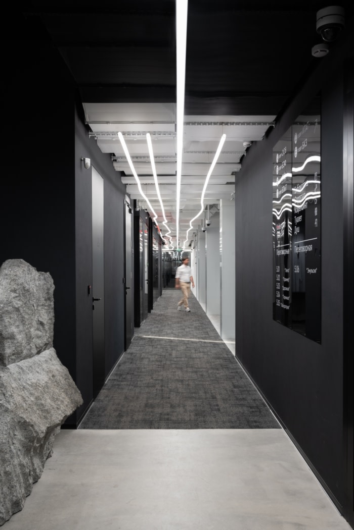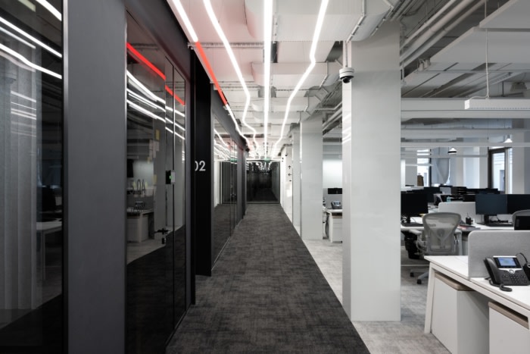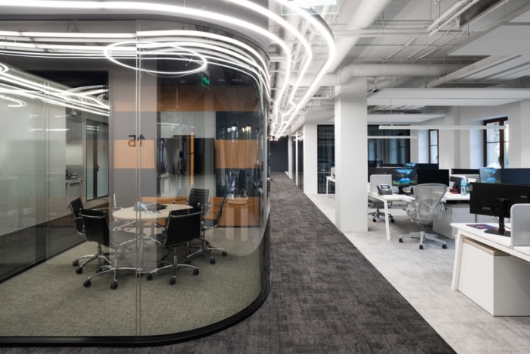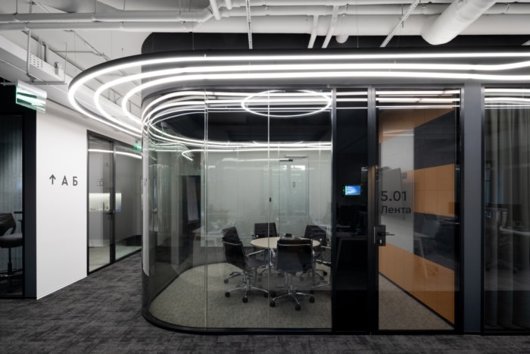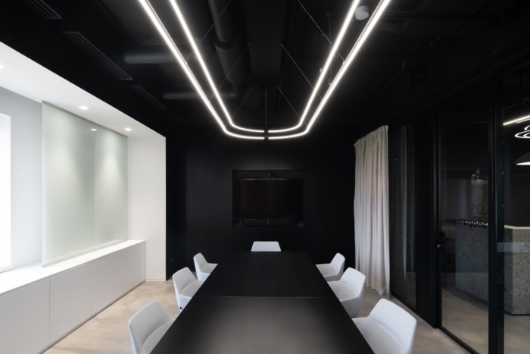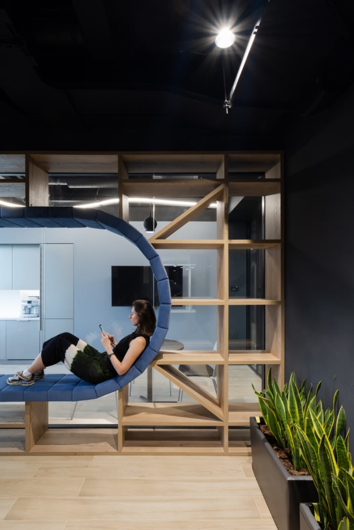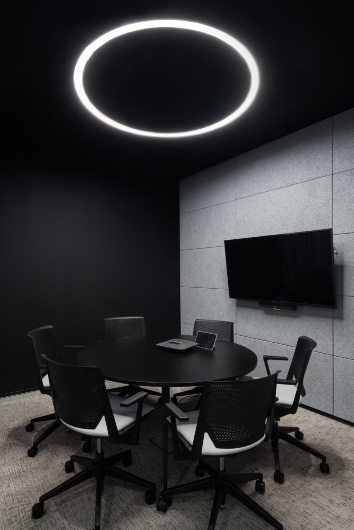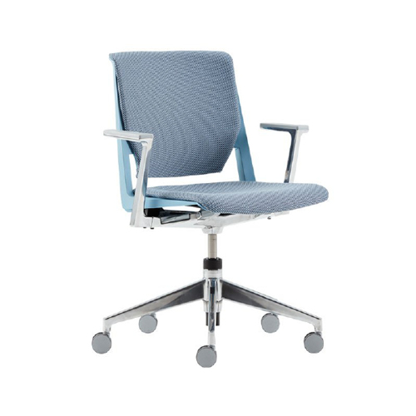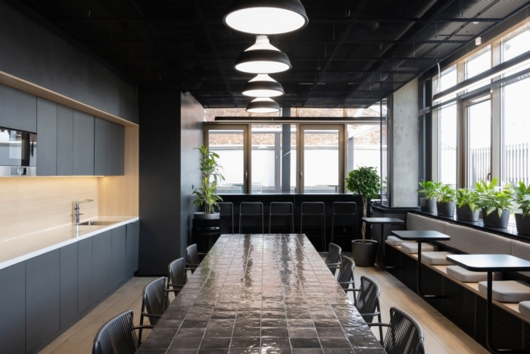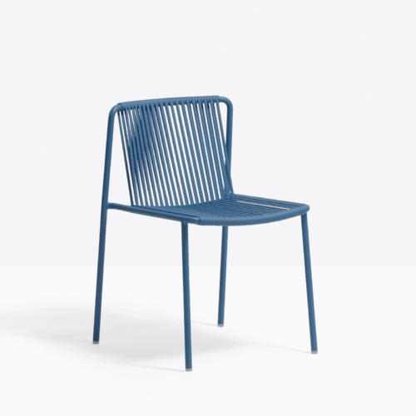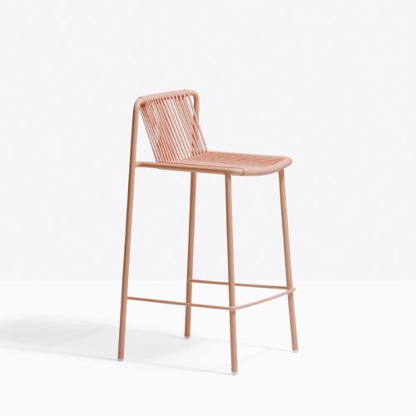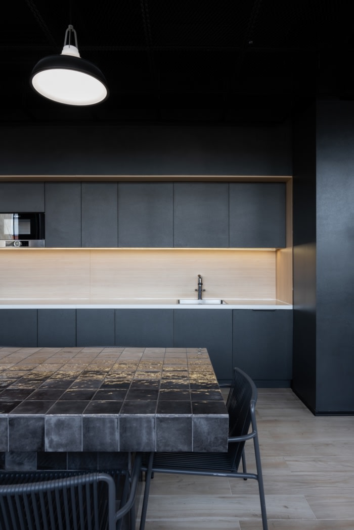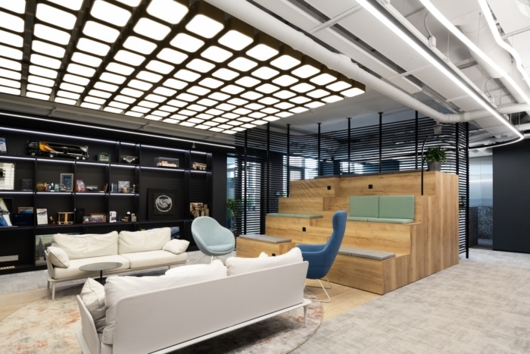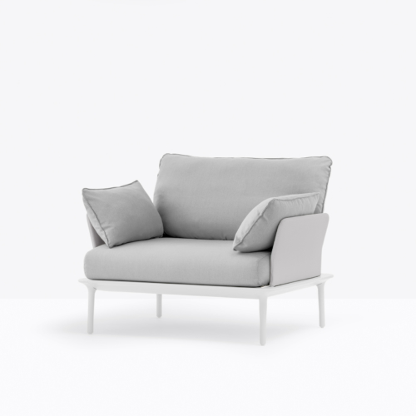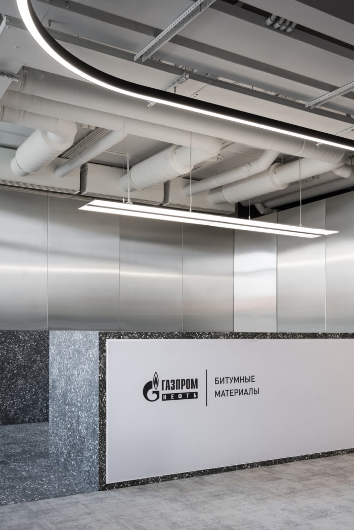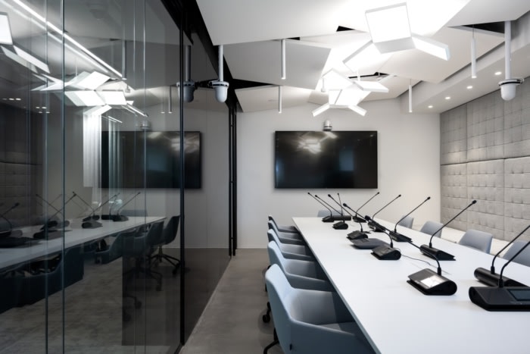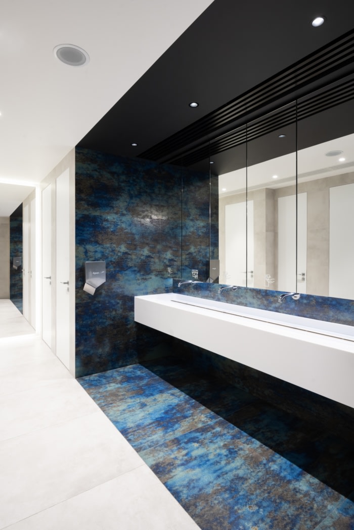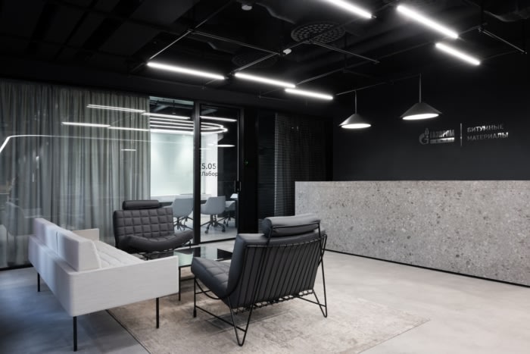
Gazprom Neft Bituminous Materials Offices – Saint Petersburg
T+T Architects was tasked with giving the Gazprom Neft Bituminous Materials a modern and chic space for work in Saint Petersburg, Russia.
The main idea of the project is to create a new generation of office space for high-tech businesses. “Gazpromneft-Bituminous Materials” is the leader on the market of bituminous materials and premium binding materials in Russia, where every third road in the country is built using the company’s products. Modern multifunctional working space will allow the company to optimize its business processes.
The company’s office is located in business center on Vasilievsky Island in St. Petersburg. Inside the two-storey building with the area of 2130 sq. meters zones for individual and team work, conference rooms and recreation zones, creating an opportunity to optimally use corporate resources are developed. The monochrome open-space office is divided by working rooms of top management, as well as meeting rooms with additional sound insulation and a booking management system. This helps to coordinate the work of project teams and increase acoustic comfort.
Inside the working area, there are comfortable soft zones, lecture hall, kitchen, coffee point, workout zone and lockers. On the 6th floor there is the amphitheater for presentations, educational events, and working meetings. Open terraces which are equipped on both two floors deserve the special attention. Two of them are intended for employees ‘ recreation and informal negotiations, and the third one is for guests.
The office is designed taking into account the current requirements for ensuring the safety of employees in connection with the COVID-19 pandemic. Common areas are equipped with sensors for opening doors, contactless dispensers, etc. The built-in ventilation and air conditioning system are equipped with disinfection devices.
The office’s interior was designed in T+T Architects, it underlines the priority of functionality an efficiency, while asceticism in the decoration and monochrome colors indicate utilitarianism of its status. Shades of colors of bitumen and road surface used in Interior design: colors of mountain resin, wet asphalt and texture of aluminum.
The amphitheater, where various activities are concentrated, such as networking, business presentations and informal communication between departments, acts as a center of attraction.
The corridor space is inspired by the theme of motorways created by the company. The core of the space is illuminated by white and red lamps, which create the feeling of a light trail of headlights at a long shutter. Neon navigation creates a visual route around the office
To compensate for the lack of sunlight that is usual in St. Petersburg, and also to maintain psychological comfort at any time of the year, terraces are equipped with spatial lighting, landscaping, wooden flooring and garden furniture, allowing you to feel like on the terrace of a country house.
Design: T+T Architects
Photography: Ilya Ivanov
