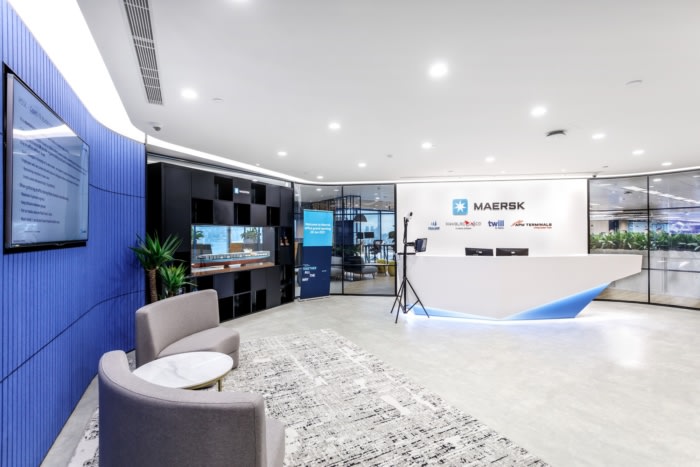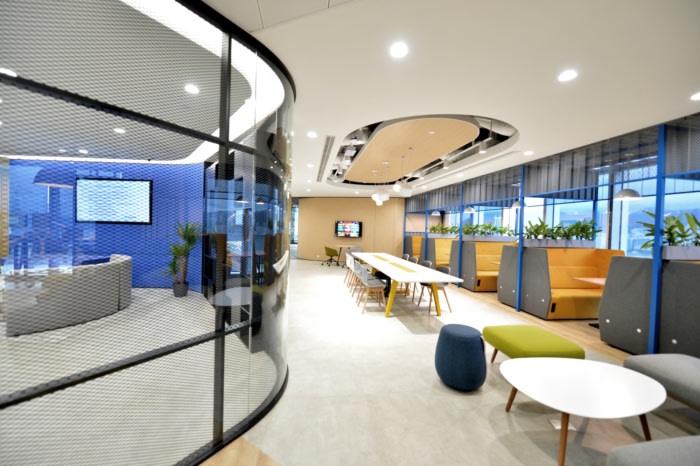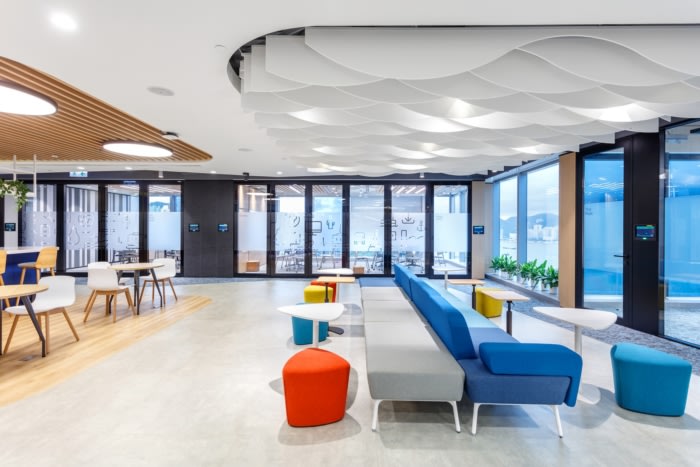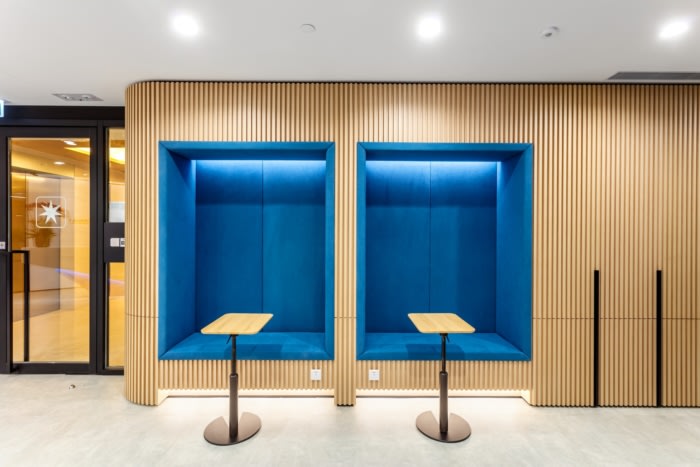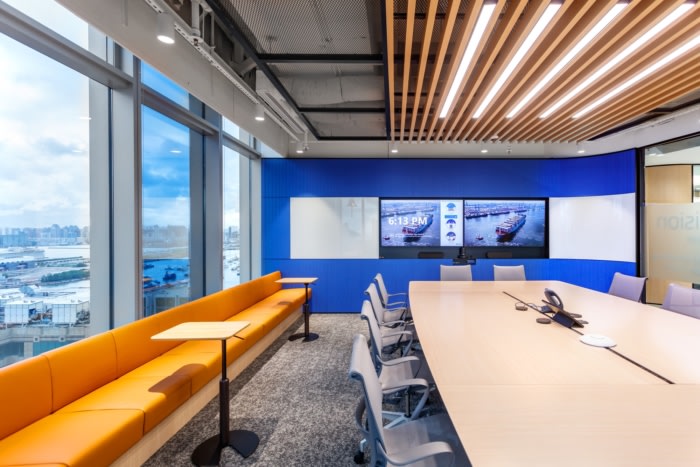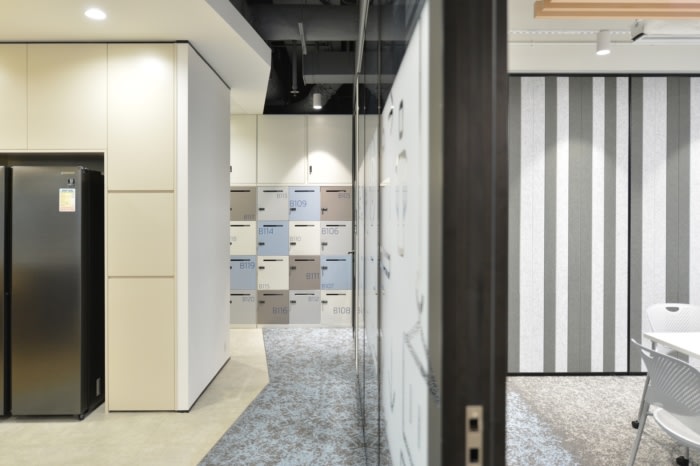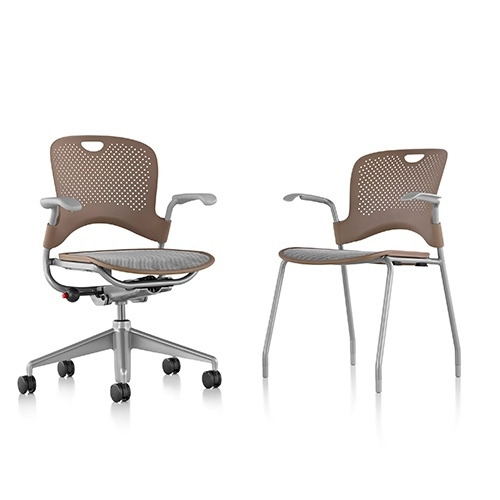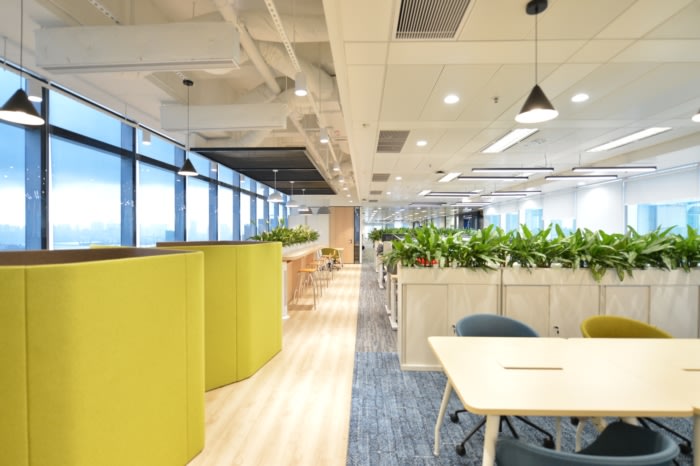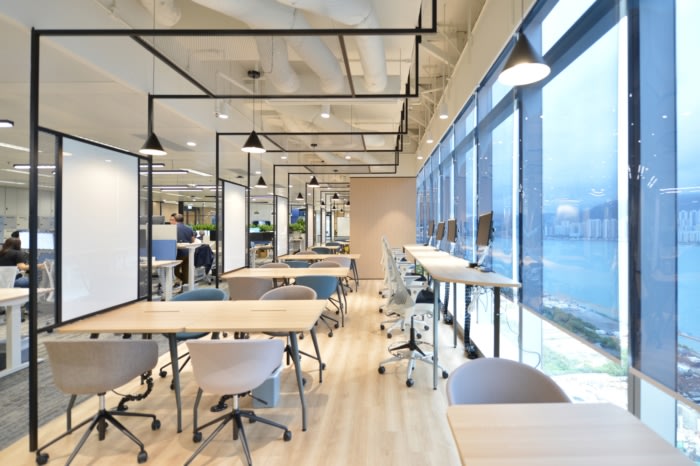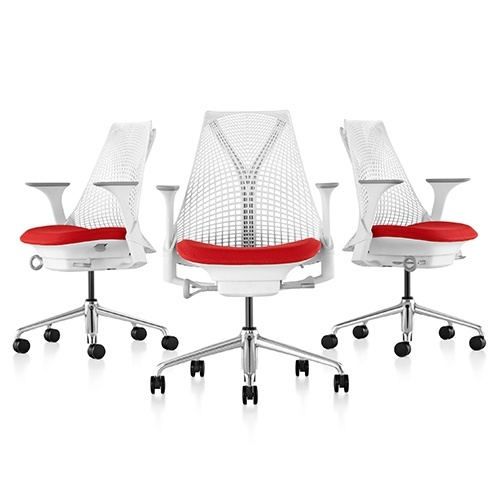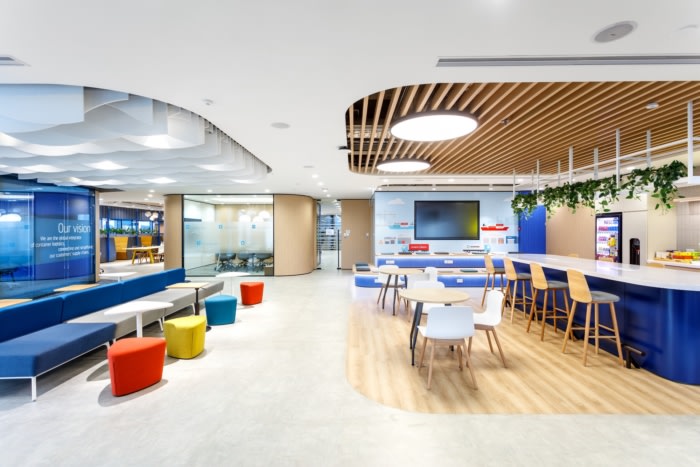
Maersk Offices – Hong Kong
Centre Base designed the Maersk offices to have zones for both work and leisure for their location in Hong Kong.
Maersk, a global integrated logistics expert, is looking for a design to provide the employees a comfortable and productive workplace which enhanced collaboration and interaction. The new hybrid office is an integrated regional office for erstwhile three locations, hence fostering teamwork is indispensable. To achieve this and to strike a balance between aesthetic elements, functionality, and cost, we introduced the “Community” concept. Like a community, different zones have different purposes. Welcome zones welcome visitors to Maersk. Collaboration zones, equipped with loose and handy seats and tables, allow teams to come together to work, exchange knowledge, or recharge. Leisure area, equipped with a work café, open kitchen and facing a wide and a stunning sea view with plenty of sunlight, provides the best environment for team brainstorming or just relaxation. Focus zones, defined by phone booths and focus seats, scattered around the whole place, provide quiet and convenient places for activities required high concentration. Conference zones let teams discuss and make important decisions, hence state of the art video conferencing and I.T. equipment is integrated into the design. The community concept helps teams of Maersk to continue growth for years to come.
Design: Centre Base
Project Manager: Colliers International Agency
Photography: Bosco Yip
