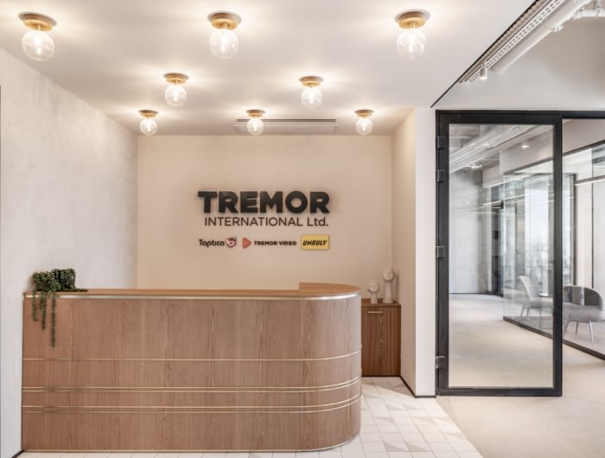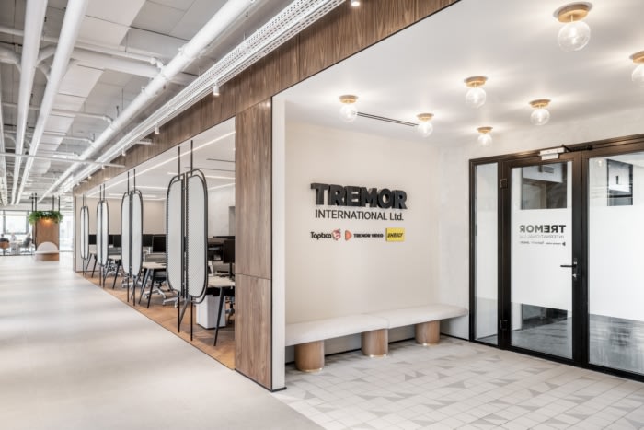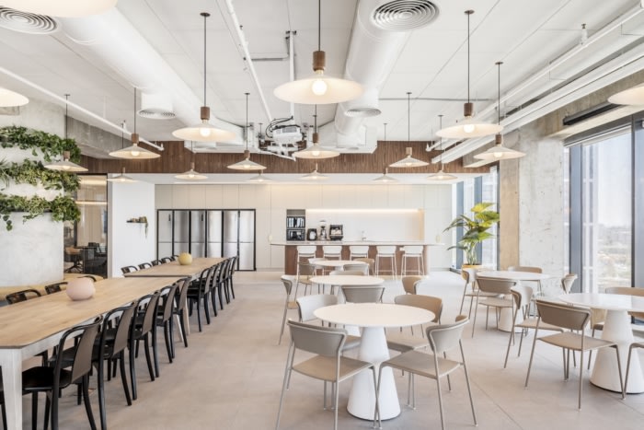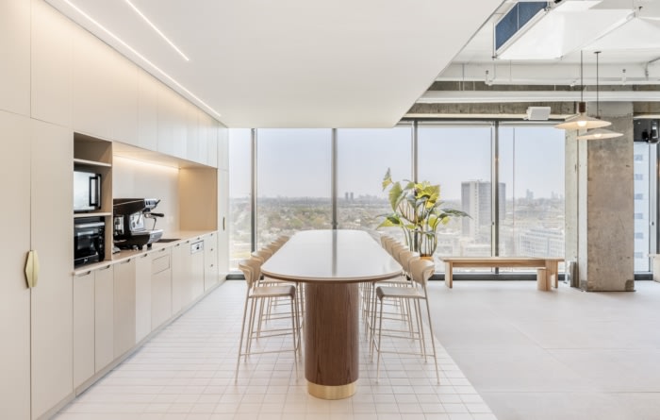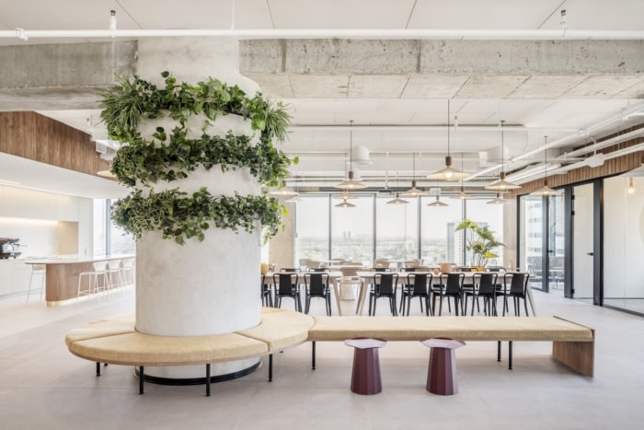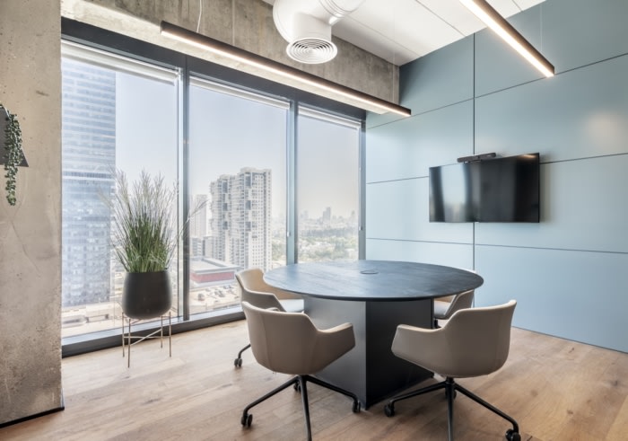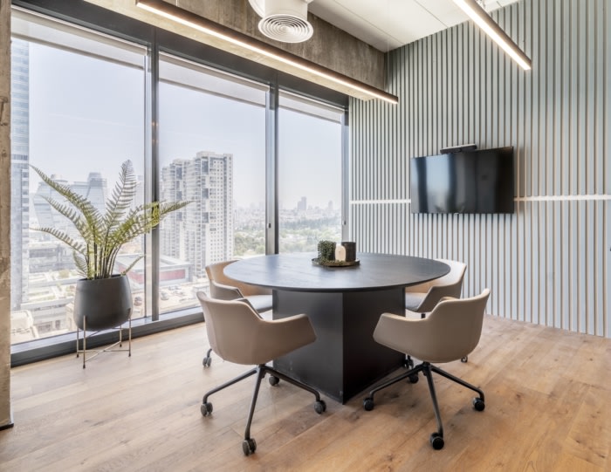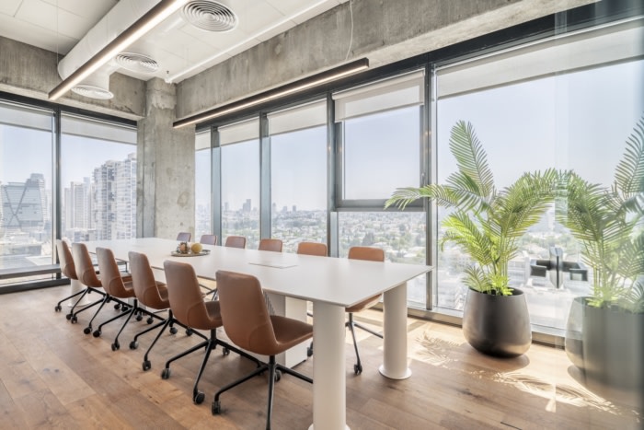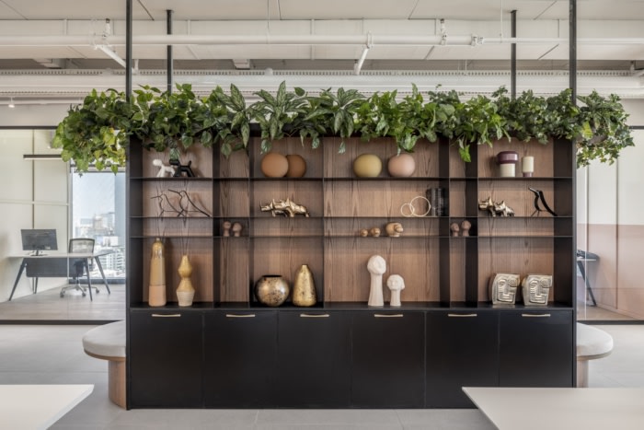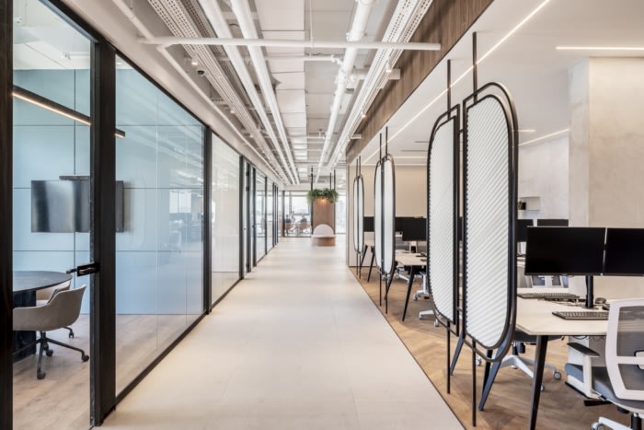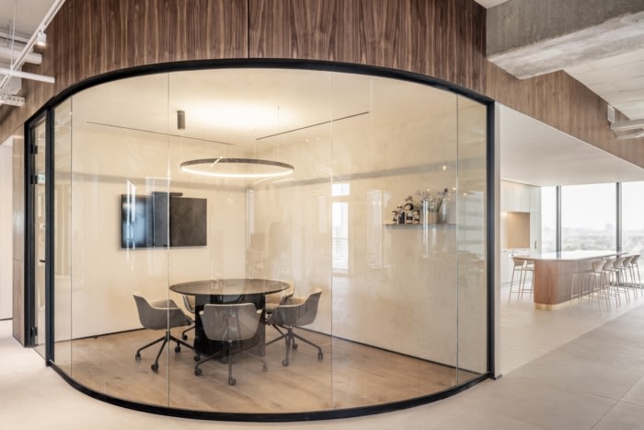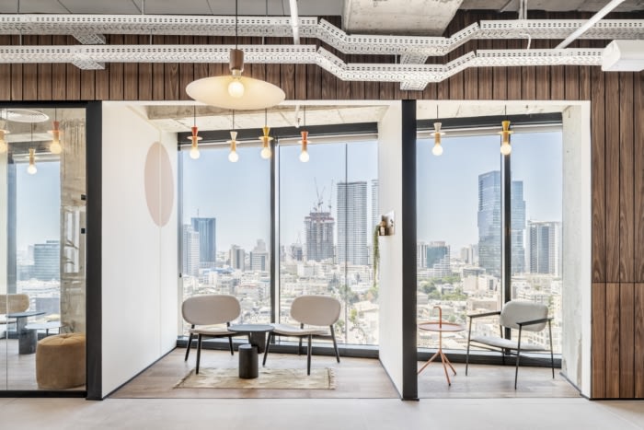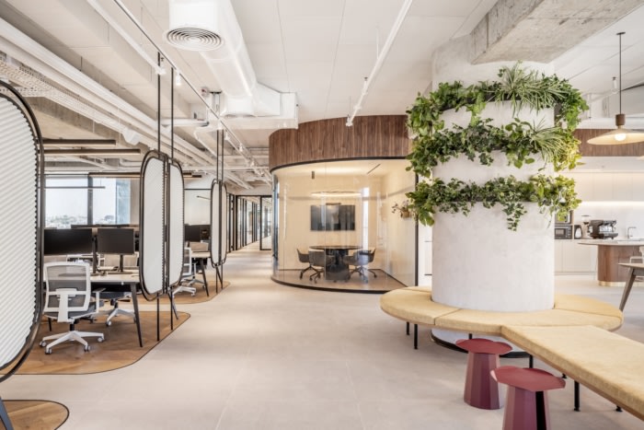
Tremor International Offices – Tel Aviv
Innovative, flexible and free define the offices for Tremor International, a multi-faceted space to serve the needs of the digital advertising company's Tel Aviv location.
Switchup created a bright, welcoming environment with dynamic options for work at the Tremor International offices in Tel Aviv, Israel.
Tremor International company, which includes Unruly, Tremor Video and Taptica, is a technology company focusing on digital advertising.
The offices are located in Tel Aviv, in an office tower that rises to a height of 17 floors above a showroom and commercial center on the Yigal Alon route.
In the coming years it will become one of the main employment areas of the city of Tel Aviv due to its accessibility to major traffic arteries and the train station.
Switchup company was chosen to plan and design the interior of the new space, which is located on the 13th floor of that building.
The main goal in the beginning was to create innovative, “overload-free” work spaces, an office with space and extensive use of the existing natural light in the building, and especially a pleasant area to work during the many working hours, which is reflected in bright colors.
An equally important part of floor design was to create cozy areas, designed one-on-one corners and a spacious kitchen that can hold together a significant amount of employees and thus make the employees working in the open-spaces change location and be in a different and other atmosphere.
In planning and designing the space, it was important for us to bring the character of the company into the space, using the delicate colors that match the character of the company and while inspiring the company logo, which is reflected in the carpentry details, furniture selection and lighting fixtures in the space.
One of the most prominent elements in the space and the main design idea that will accompany the project designer is the building shaft which is completely covered with walnut-colored veneer wood, this element accompanies the employee throughout the office, from east to west from the central kitchen area to the open space at the other end of the floor.
This element accompanies the employee and is seen at every point in the office space.
Design: Switchup
Photography: Peled Studios
