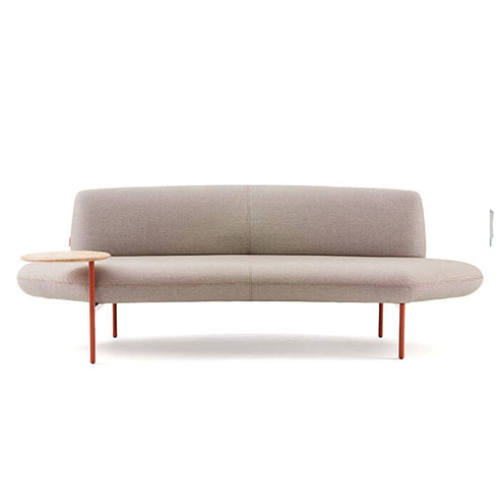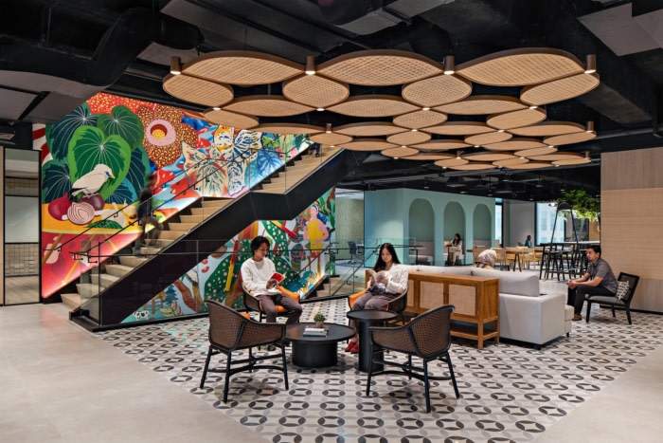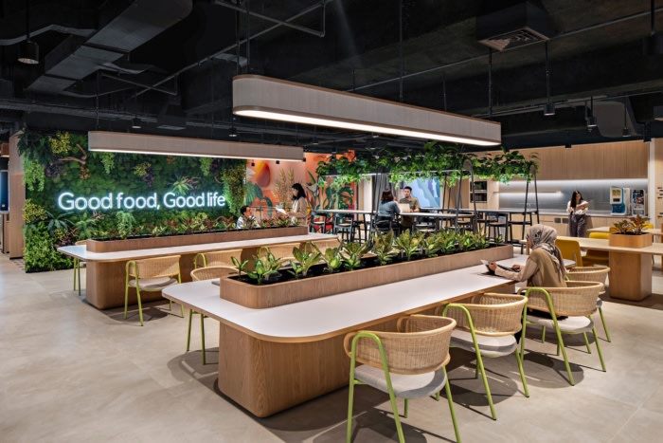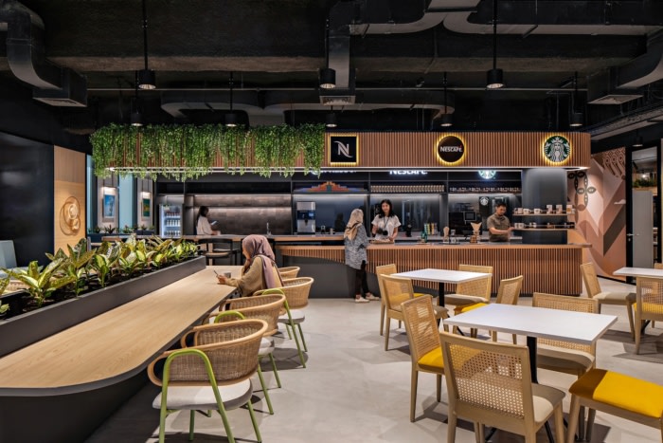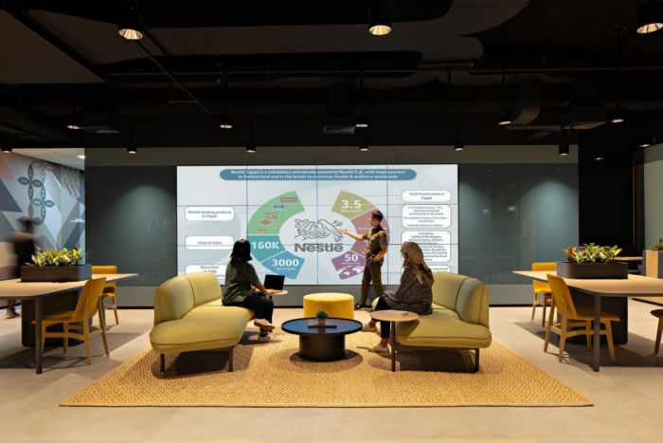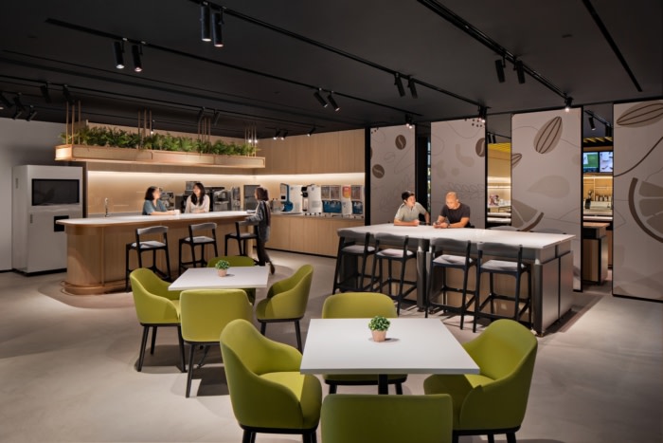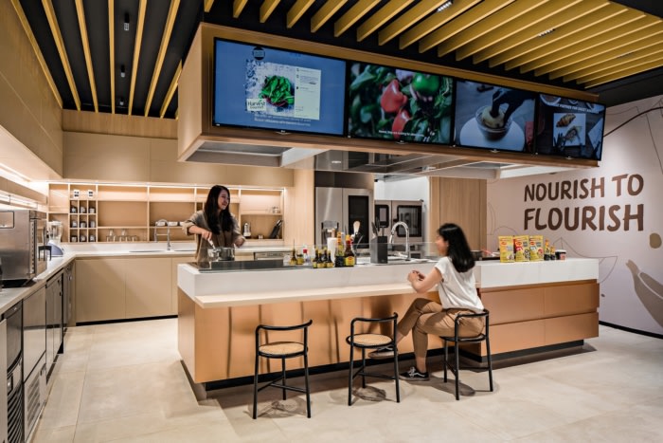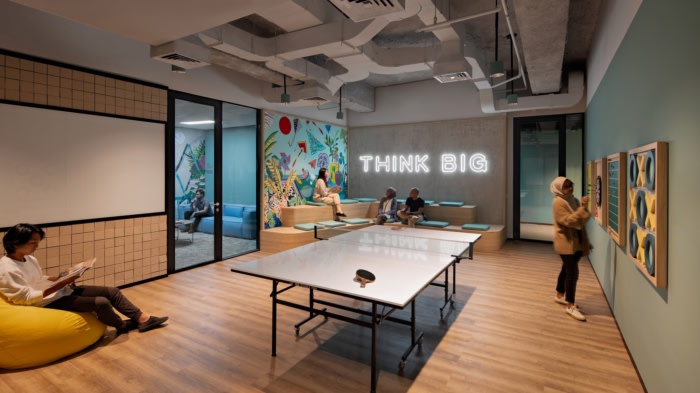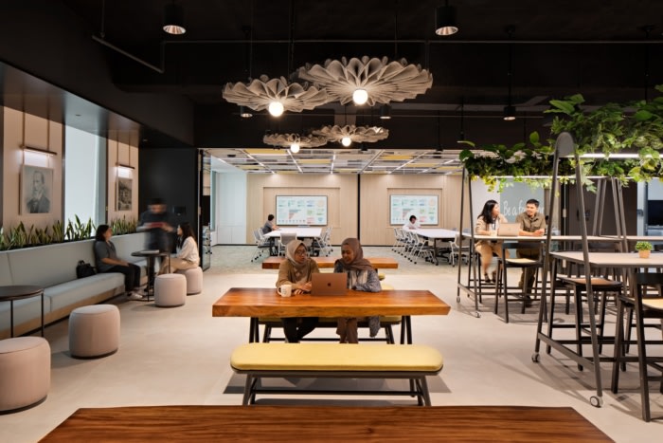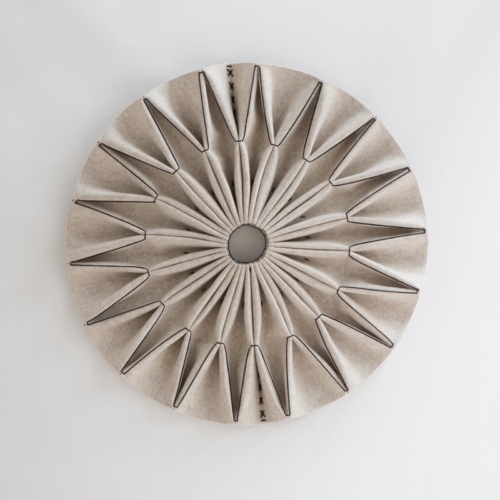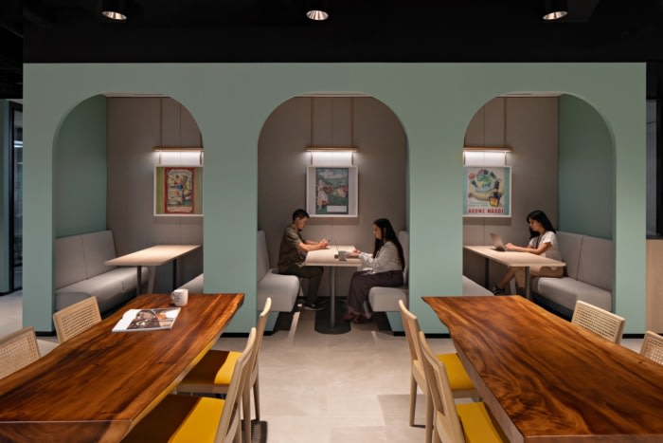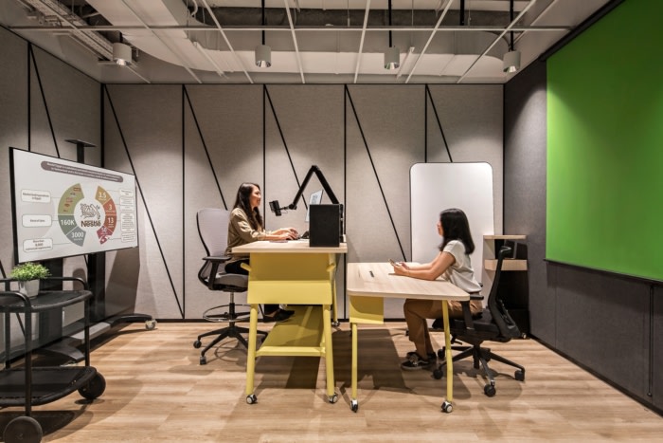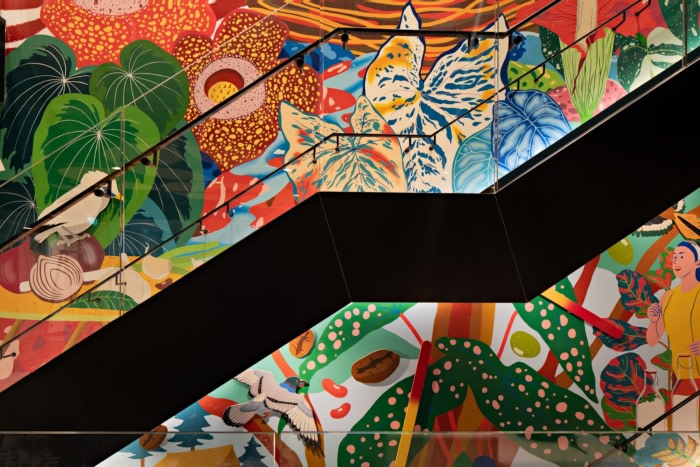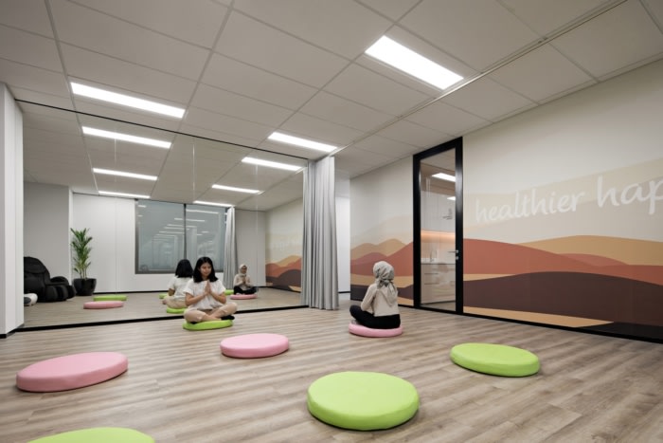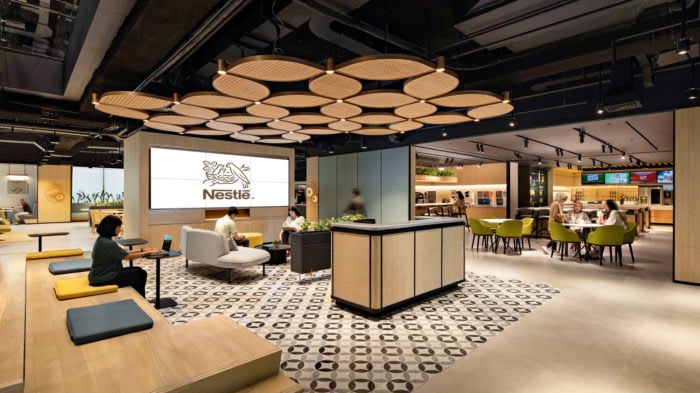
Nestlé Offices – Jakarta
Global food and beverage giant, Nestlé Indonesia, wanted an inclusive, community-oriented workplace in Jakarta to express its brand values and embrace Indonesian culture.
M Moser Associates created an office space that honors the culture of Nestlé in Jakarta, Indonesia.
We designed an innovative head office in Jakarta with a focus on employees. This human-centred office design for Nestlé supports diverse and flexible ways to work, rest and play.
Office design for agile working
This office design for Nestlé supports its adaptive approach to business with an ‘activity-based working’ concept. Dynamic zones allow employees to select their preferred work settings. There’s room for focus work, collaboration, planning with teammates or research and development on new products.An in-house recording studio features advanced layers of technology. The workplace design also includes digital walls and other integrated technology services. Additionally, we used technology to manage energy-efficient electricity and waste segregation.
Celebrating nature and connection
We expanded on Nestlé’s 4Cs (contemplate, collaborate, communicate, and concentrate) to create a meaningful work environment. This meant using nature to celebrate life and work. Pockets of greenery create a sense of sanctuary in the front of house and collaboration areas.In the open Demo Kitchen, there’s space for Nestlé’s Professional team and Chefs to cook and demonstrate products.
The Customer Engagement Centre for Nestlé Professional is designed for team meetings and training sessions with customers. It also showcases beverage machines and technology solutions. Both rooms open up as ‘meet and dine’ settings for employees and guests. Moreover, the office design includes flexible, rearrangeable training tables. Operable walls expand the room and connect it to a larger engagement area.
Keeping with the atmosphere of ‘home’, health and wellbeing are a priority in this office design for Nestlé. The space includes curated care rooms, parent rooms and spaces to unwind and meditate. Calming textures and colours add to the overall experience.
Office design for culture and community
We collaborated with local artists, a couple from Tempa Studio in Yogyakarta. They used natural raw materials to create stunning installations and murals for the office.Inspired by Nestlé’s purpose, they used canvas, fabric, wood, brass, aluminium and clay to create installation murals and paintings. All in all, the art is an impactful medium to discuss home, nature and memorable cultural moments. Localising the overall design layout creates a familiar yet vibrant experience.
Design: M Moser Associates
Design Team: Simon Paddison, Wedha Suajaya, Alessandro Cesana, Mitzi Logronio, Monica Santosadjaja, Carly Liauw, Aveline Oh
Photography: courtesy of M Moser Associates
