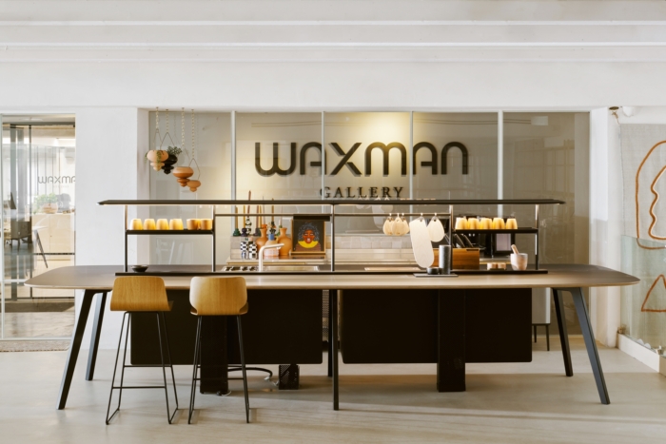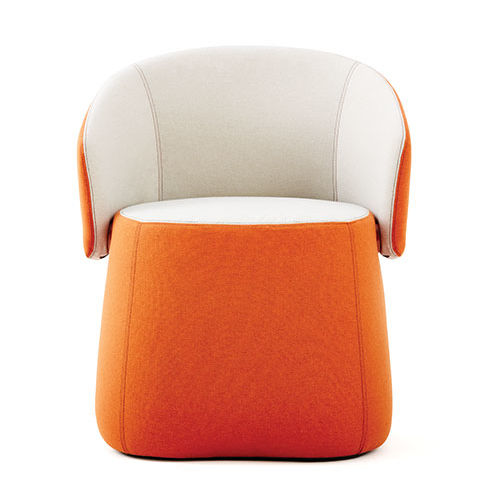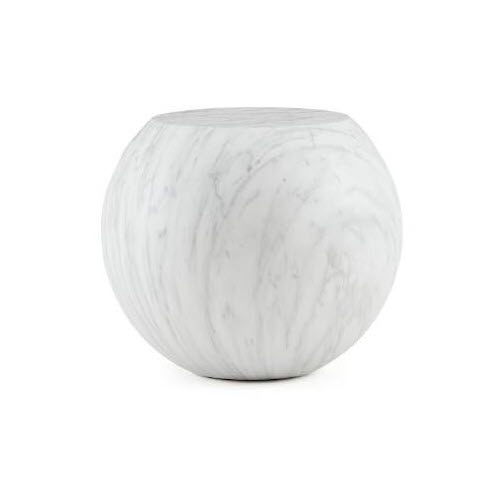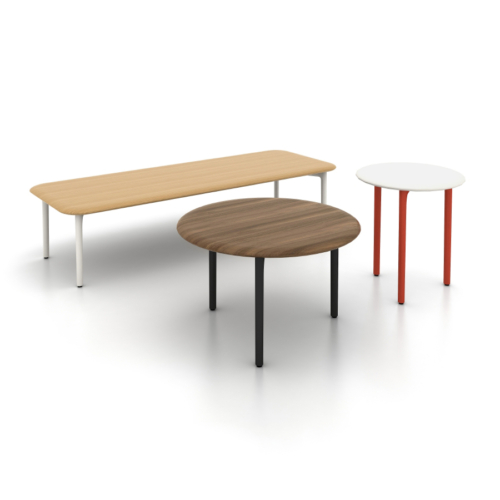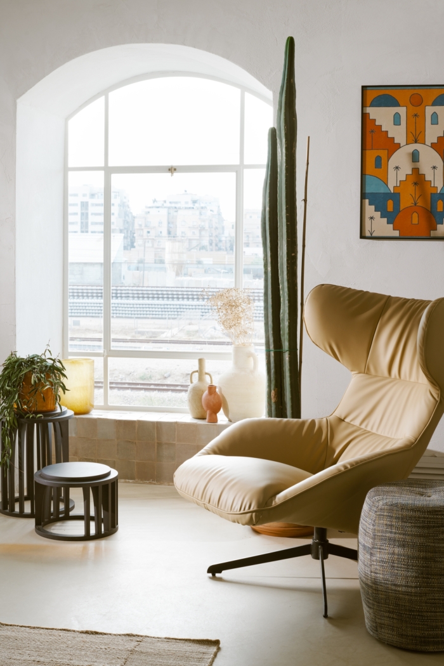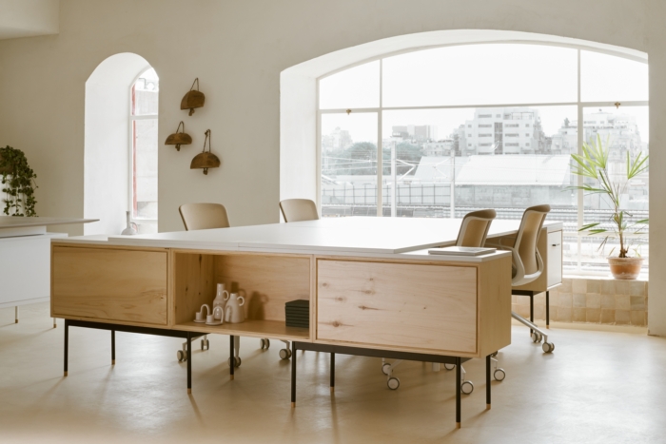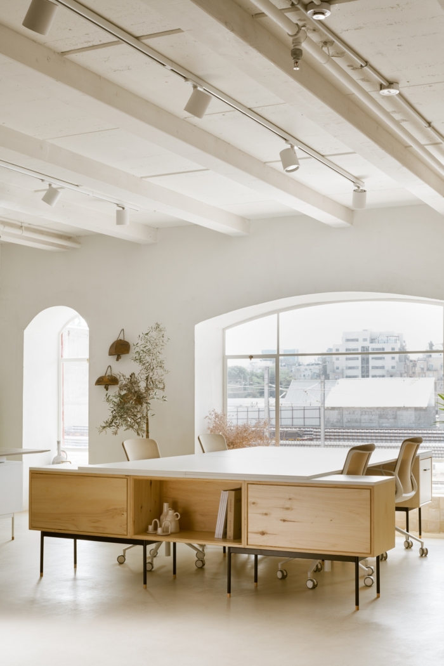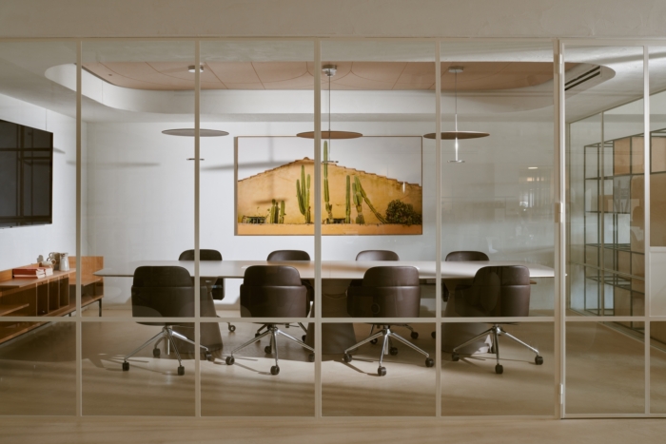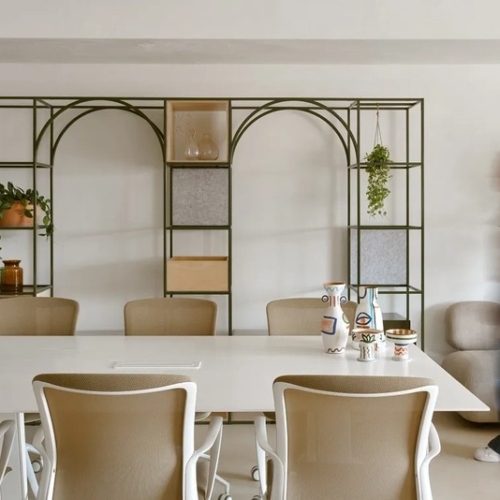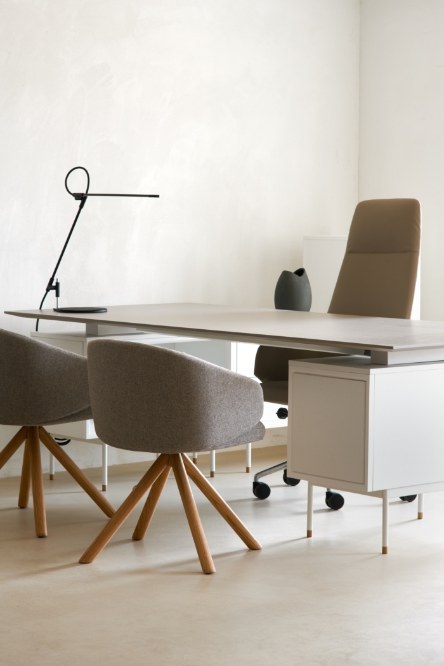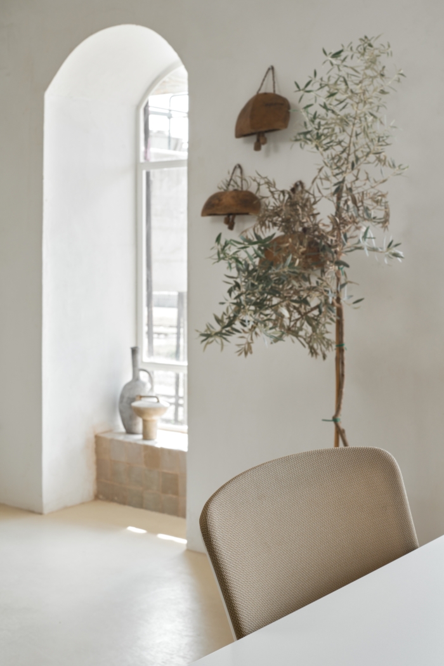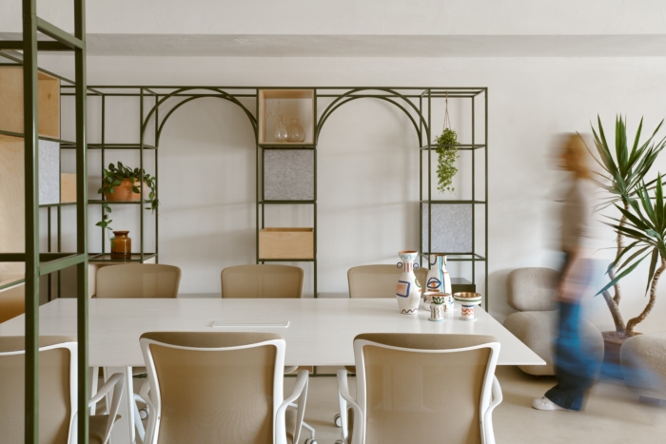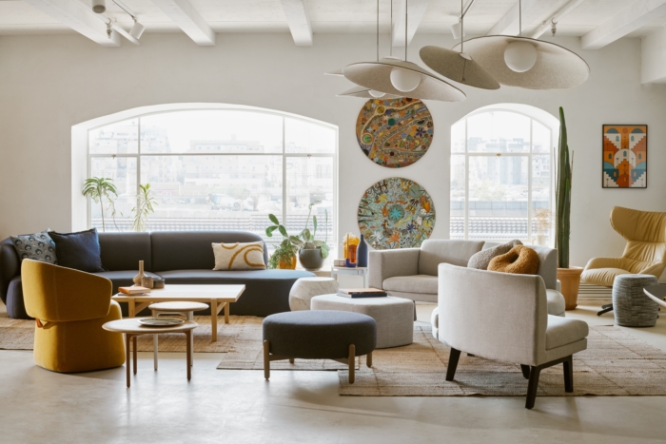
Waxman Gallery and Showroom – Bnei Brak
Waxman Office Furniture designed a warm and welcoming space to showcase their products in Bnei Brak, Israel.
The design company Waxman Office Furniture is currently launching a new additional floor; a gallery to be added to its flagship showroom in Bnei Brak, a city within Tel Aviv, Israel.
The Waxman team, helmed by Michal Waxman, the CEO and creative director of the company, has been in the complex since 1999. “One of the main goals was to provide a space that reveals the unique beauty of our design items,” says Michal, “ where the furniture become works of art, and architects and customers who visit feel as if it is an exhibition in a gallery.”
It is this specific contrast that creates the unique character of the showroom, one that you sense immediately upon entering the gallery. This contrast shakes you from the industrial, almost chaotic surrounding environment with a view of the railroad tracks, to an interior taken from a fantasy world. This meaningful concept was harnessed from the feeling Michal had upon her first visit to the site; a vision based on fairy tales that take place in attics, where there is a delicate play of natural light and shadow and where the hidden spaces are grander than what meets the eye. The impressive library that is located along the entire length of the northern wing in the showroom on the first floor rises like a seamless thread into the new gallery upstairs, built into a vertical library that transports visitors from one experiential world to another. All of these elements create a perfect space and setting for the presentation of the company’s collections; the showroom spanning over 700 square meters displaying office space designs as multi-purpose hospitality spaces in a contemporary work style.The meticulous attention to detail and finishes set the tone for the architectural features of the gallery space and its uniqueness. Rays of natural light flood the area with a certain softness, positioning a range of shades and shapes in the space and turning the rooms into a kind of broken white, almost golden canvas. Pulling from the conceptual ‘attic’, elements like arched iron windows painted white, link back to the iron partitions on the first floor, and to the ancient steel beams that were discovered in the ceiling. The white walls were ‘upholstered’ with fine willow plaster, and the concrete ceiling was also painted off-white with the addition of wooden beams. The design of the space creates an interplay between soothing color palettes, and the modularity and natural materials that are focal points in the hybrid workspaces that dominate the transitional dynamics of work today. On the way up to the gallery, the customer meets the “café” space, designed in soft tones, with a variety of coffee tables and chairs in various styles. The Wing kitchen cafe and culinary island – for the TRUE DESIGN brand, designed by Parisotto+Formenton, invite culinary encounters and a sense of community, and they easily adapt the space from morning coffee to cocktail events and evening chef meals. Executive chairs with a contemporary design can be found in the library rooms along the walls and are suitable for a variety of work styles – among them the chair family from the BINAR series for the INCLASS brand, which has an adaptable aesthetic designed to translate easily into different contexts and spaces.The gallery presents innovative work areas for flexibility and versatility, with modular elements and light structures to enable dynamic and functional pairings. Combining architecture within architecture, the gallery displays a variety of partitions from the English brand SPACESTOR that allow for the creation of rooms, such as Palisades II or Residence Max, a designed individual work pod with the purpose of providing users with maximum comfort, quality acoustics, communicative connections, and personal lighting. In the center of the gallery, an informal space for a work meeting is presented, outfitted with carpets from the brand GAN and separated by WALKER mobile partitions; dividers on wheels containing a filing system, erase boards, a TV screen, an attached board, and ottomans for sitting.
The gallery also displays conference tables in varying work styles, from a ‘team-work’ bar table PLANIA by INCLASS – a metal and wood structure, painted in a terracotta shade from their stunning collection of colors, to a more formal conference room, where there is the impressively designed ESSENES conference table by the designer Jonathan Prestwich for INCLASS, combined with the pampering OTTO chairs from FAMO, designed by Aitor García de Vicuña with leather upholstery in a dark chocolate shade
Among the works of art and the accessories, the GBOX SENSES work systems by the designer Aitor García de Vicuña from the Portuguese FAMO house are on display, including flexible furniture in calm, monochromatic colors that are crafted from innovative materials and modular details. These are part of a state-of-the-art system built to provide open, hybrid workspaces with great dynamism and functionality. Its beautiful design stands out in the harmonious balance of clean geometric lines connected with rivets, allowing for high levels of flexibility as workstations, executive furniture, and/or conversion spaces.
Design: Waxman Office Furniture
Architectural Planning: Asia Nasrakov
Interior Design and Styling: Michal Waxman
Photography: Dor Kedmi
