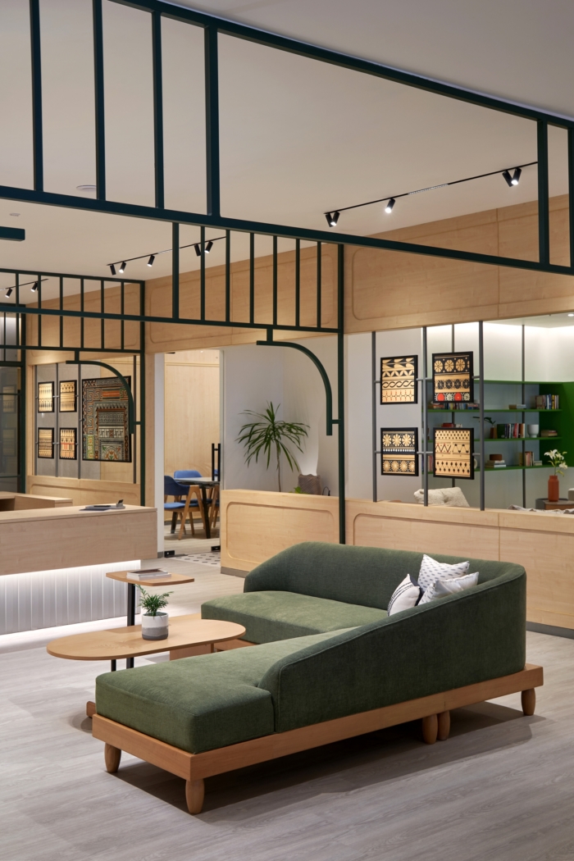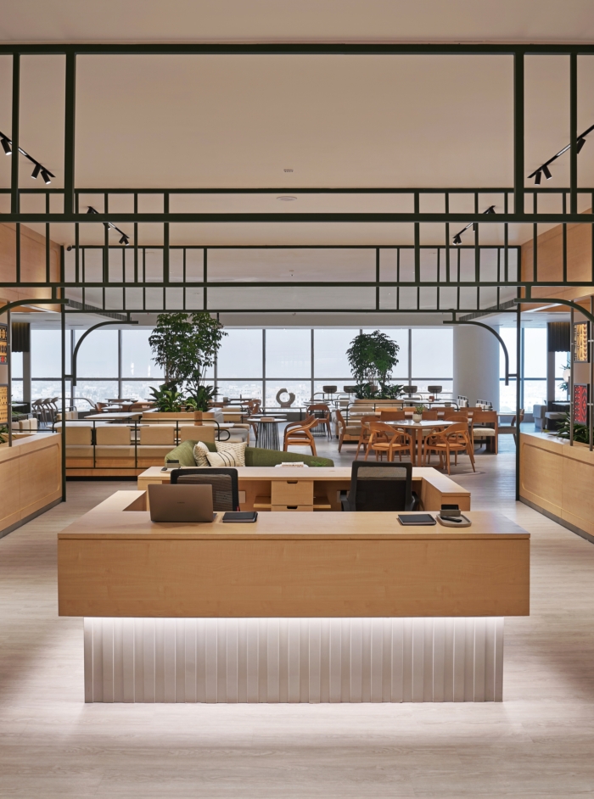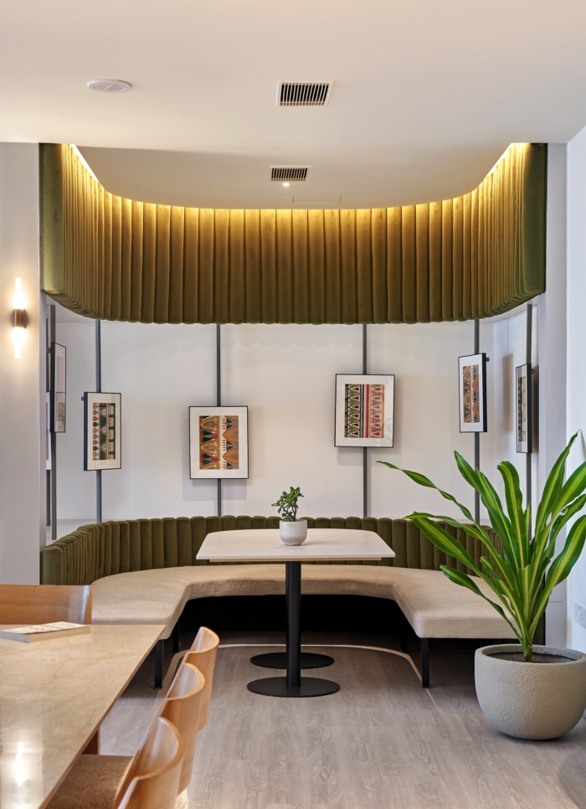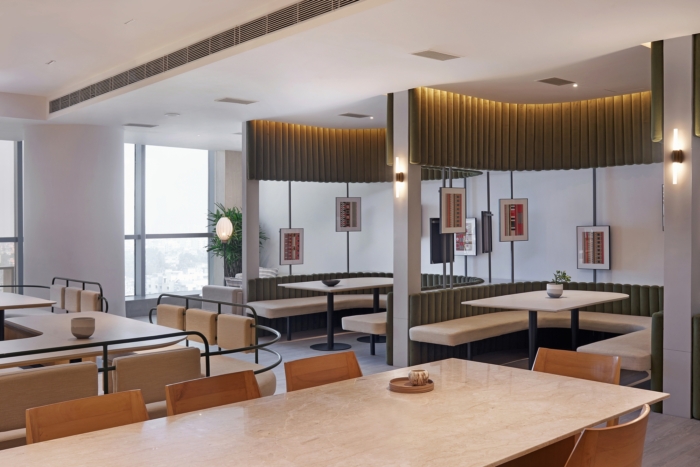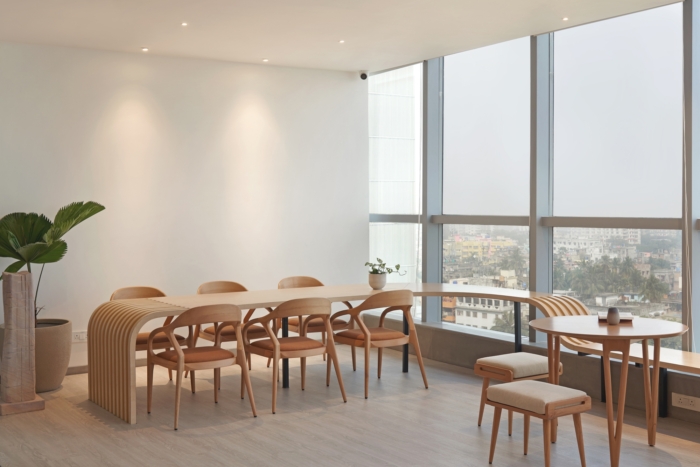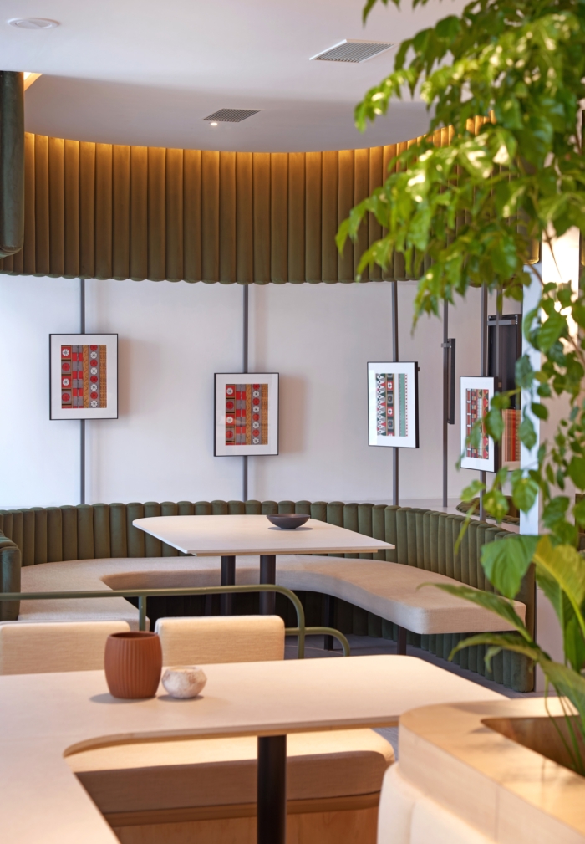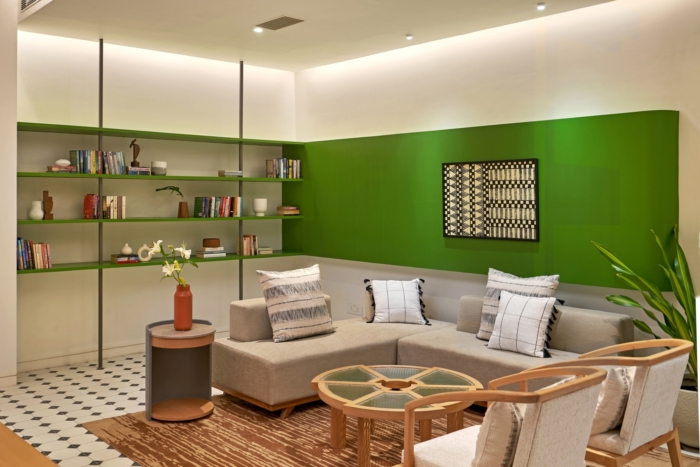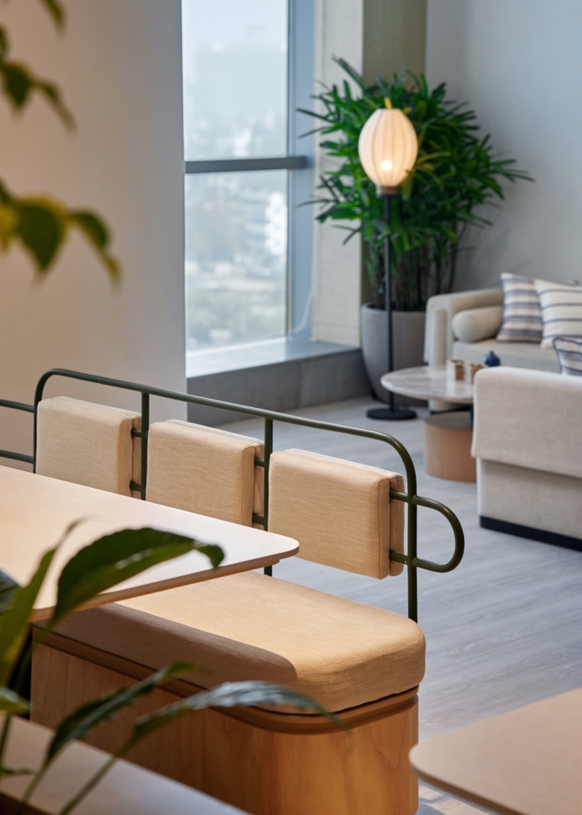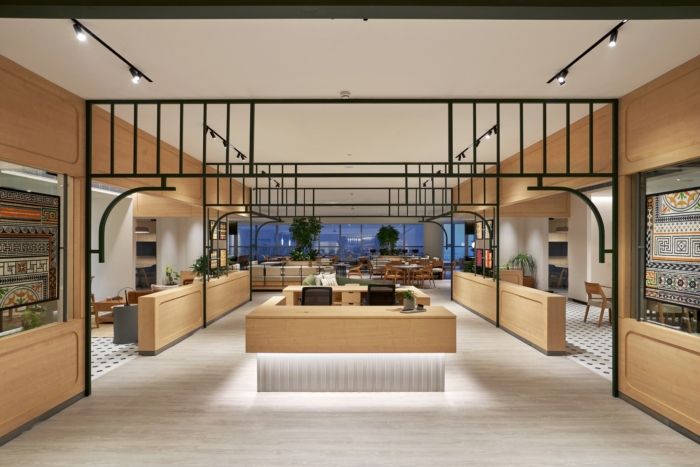
UrbanWrk Coworking Offices – Kolkata
UrbanWrk's 32,000 square-foot managed workspace in Kolkata has an open-ended plan, cohesive seating, dynamic artwork, and subtle textures to maximize the scenic outdoor views and encourage conversations.
KSD Studio embraced warm tones and soft edges to design the UrbanWrk coworking offices in Kolkata, India.
KSD Studio incorporated raw, minimal and earthy design sensibilities into UrbanWrk’s latest managed workspace in Kolkata that occupies a full floor overlooking the city’s vast, low skyline.
The 32,000 sq. ft. space becomes a gateway to the outdoors. In addition to the enticing view, the area maximizes an open-ended plan for an unobstructed field of vision. The space is further stitched around with dynamic artwork, cohesive seatings, subtle textures and forms that encourage conversations.
As one enters, an expansive view showcases the gamut of activities around the floor plate. From the cohesive lounge areas, meeting rooms, and collaborative zones to personal desks, interactive workstations and private offices, a clear jurisdiction of spaces is seen throughout to reinforce ease of circulation. Meanwhile, the expansive natural light adds breathability indoors. The scenic outdoors complements the communal zones and meeting rooms towards the periphery.
Located at the end of the lounge area, is the central seater built around two tree wells contributing to the character of the space. Sequentially, the banquet seats placed beside the tree wells accommodate small-scale meetings. These are built in a semi-circular layout resembling well, with an earthy upholstery around the tubes adding a distinctive character.
Upholstered in a vibrant fabric, the vertical reach of the banquet is connected by dual-sided art adding aesthetic value without hindering the open plan.
Following the banquet seats is the customized meeting table fabricated in a unified fluid form. This single-looped table offers an array of flexible seating options from window benches to meeting desk modules.
The natural tonality with a subtle appeal is maintained by the combination of birch plywood and gray SPC flooring that runs across the floor plate. With neutral backdrops, a hint of eccentricity is added through artworks made out of fabric motifs.
This managed working space allows ample opportunity to network, socialize and interact while creating an enriching environment. KSD studio leverages the bright and lustrous cityscape to connect the user with the city beyond its facade.
Design: KSD Studio
Principal Architect: Kshiti Shah
Design Team: Yashita Shah
Furniture Dealer: Indoors
Photography: Biju Gopal
