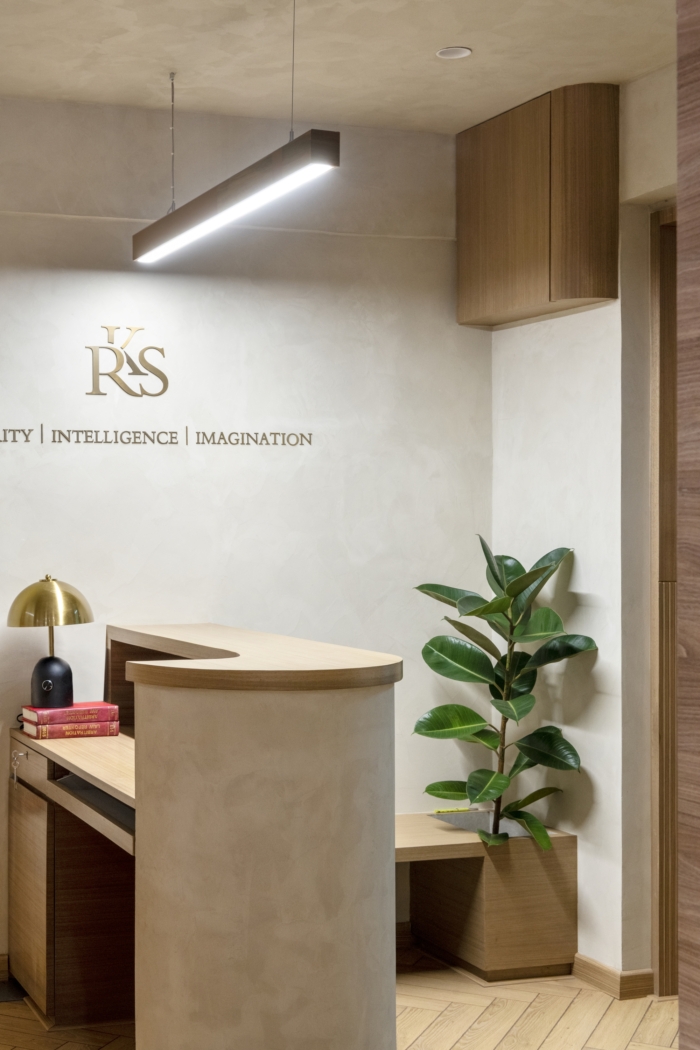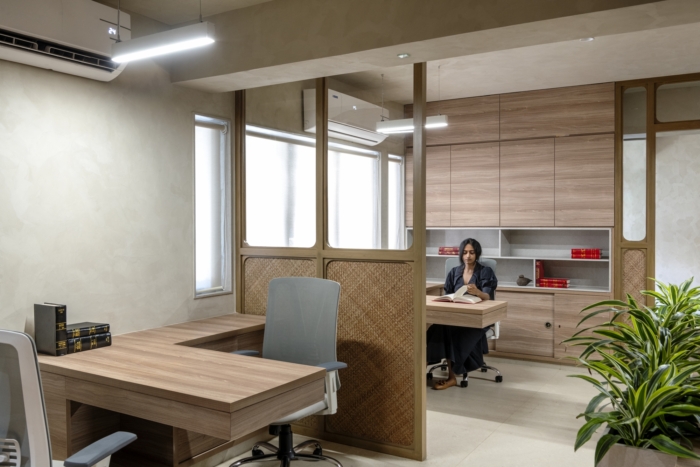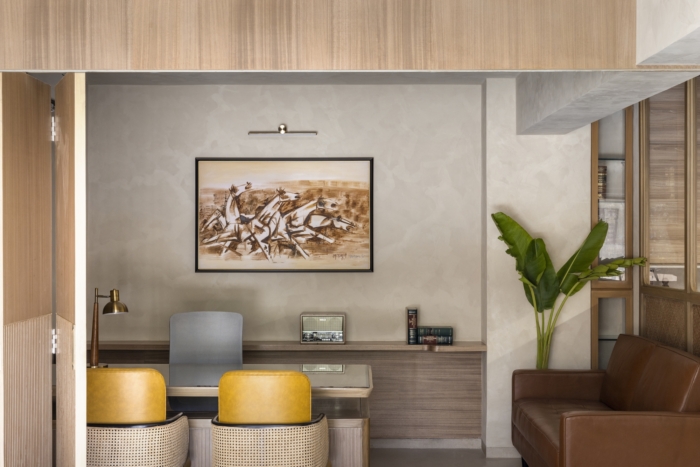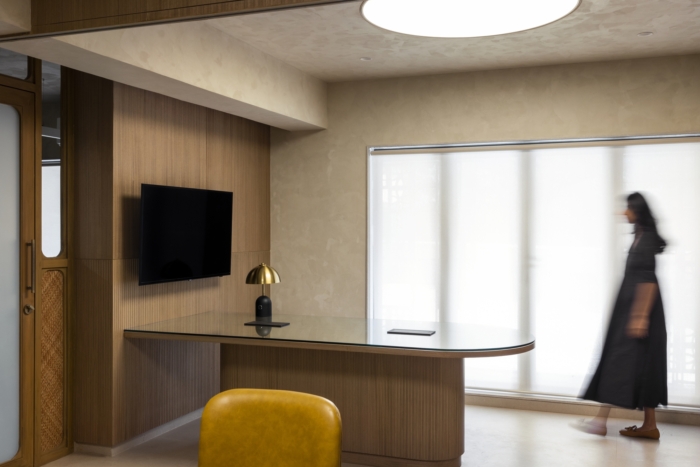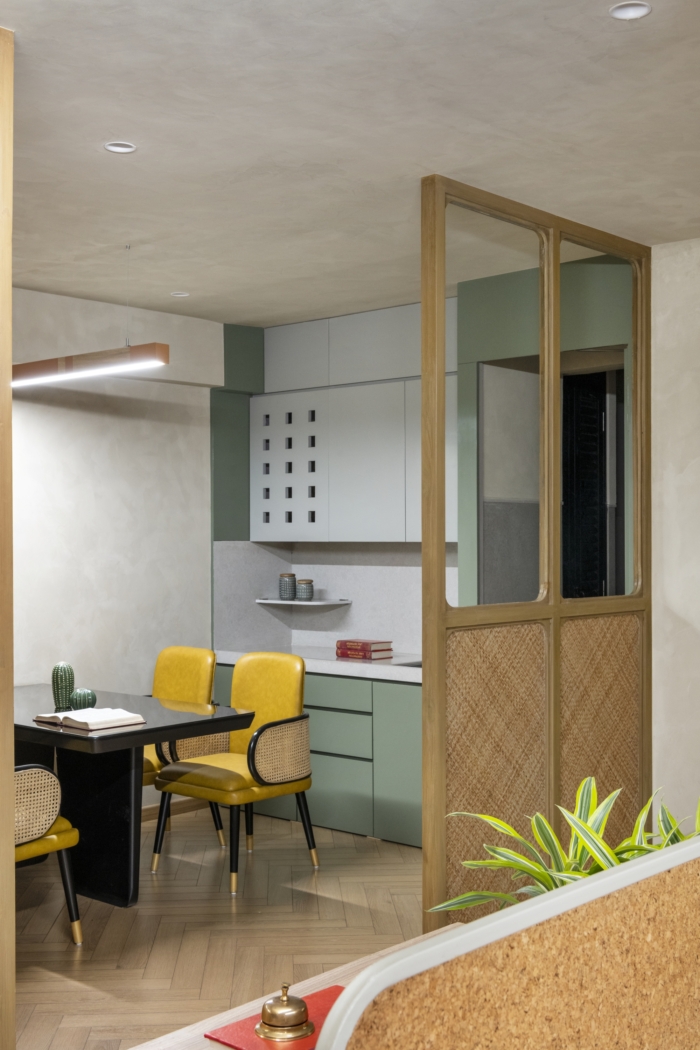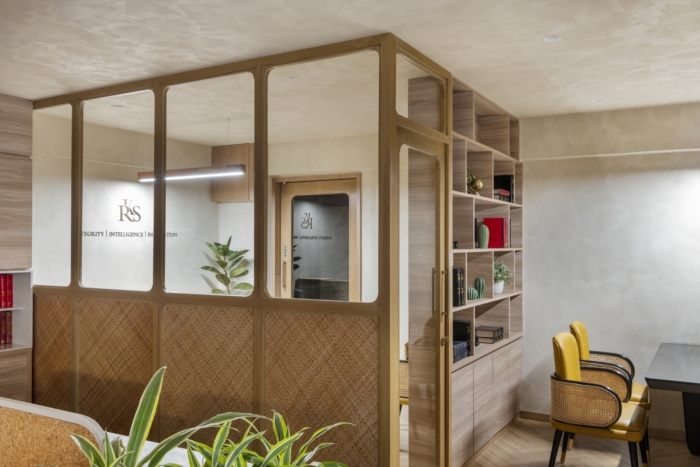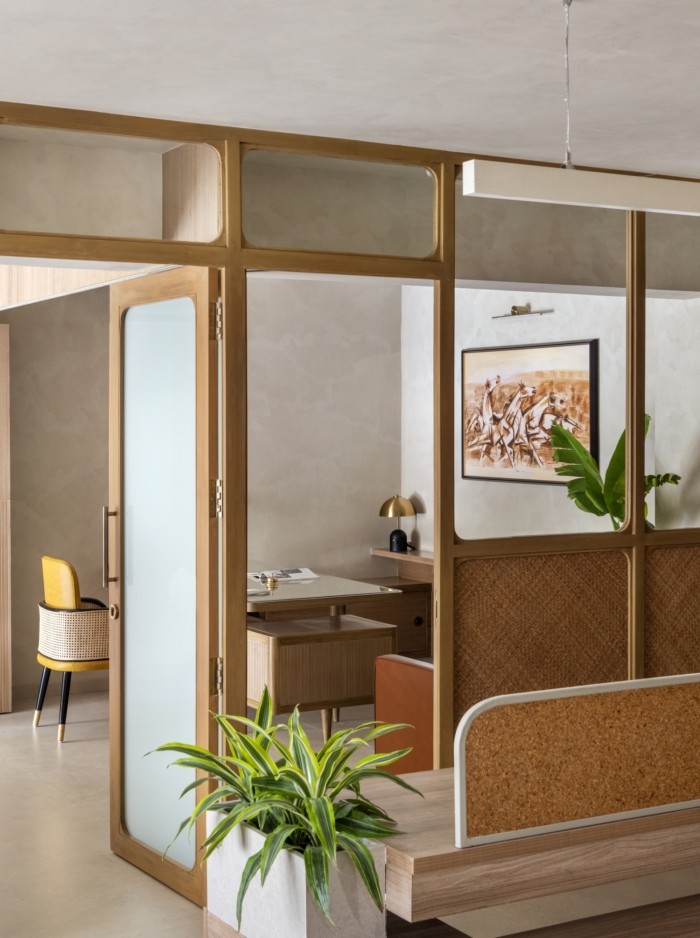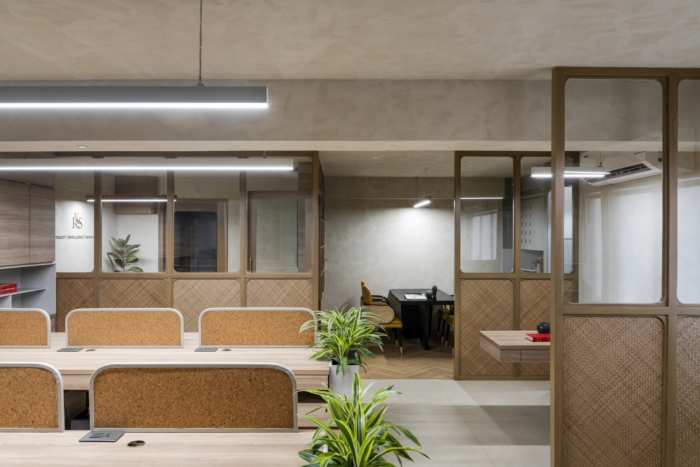
RKS Associate Offices – Mumbai
Studio A-ware designed the RKS Associate offices with thoughtfully chosen materials and architectural elements to warm the space in Mumbai, India.
This law firm sits at the heart of the business district in Nariman point, Mumbai; in the iconic Jolly Maker Chamber II. Our brief from the client, Adv. Rakesh Singh was simple : “To make the best possible office space” and we ran with it.
Our approach for this workspace was one of necessity and eco-consciousness. The use of cane, wood, and integration of greens in the design gives the office a warm and inviting feel while also being environmentally friendly. The space also provides a natural aesthetic that promotes a sense of calm and serenity.
We designed multipurpose spaces that can be used for different functions at different times. For example, the main boss’s cabin & conference room are separated with an internal sliding folding wooden partition, this creates possibilities for different uses- either as one large space or as two individual spaces. The library section is tactfully placed near the pantry. This allows the table to function as a place to discuss and read or a place to eat.
Overall, this law firm’s design breaks away from the monotonous office spaces, and emphasises on sustainability & earthy aesthetics which reflects the values and commitment of the firm to making a positive impact on the environment and creating a space that promotes productivity, collaboration and well-being for its employees.
Design: Studio A-ware
Photography: Suryan//Dang
