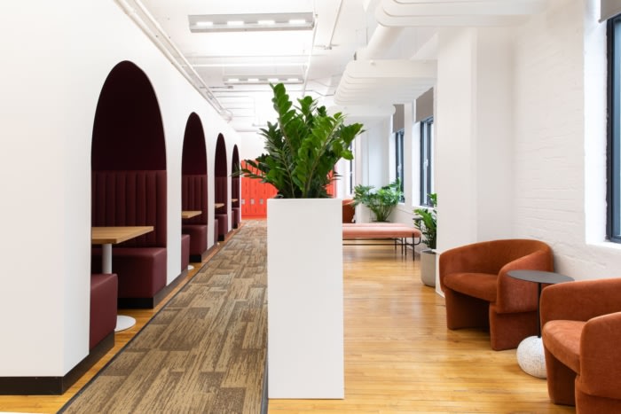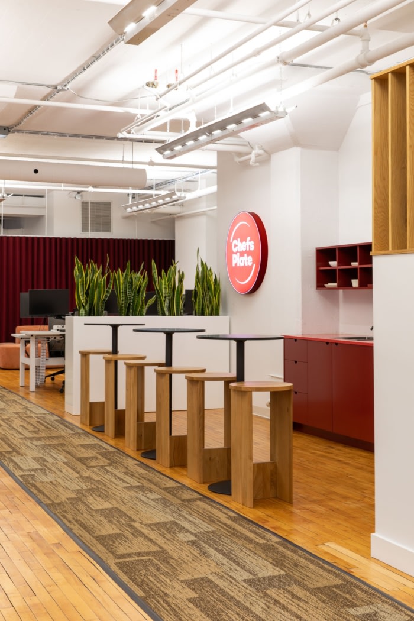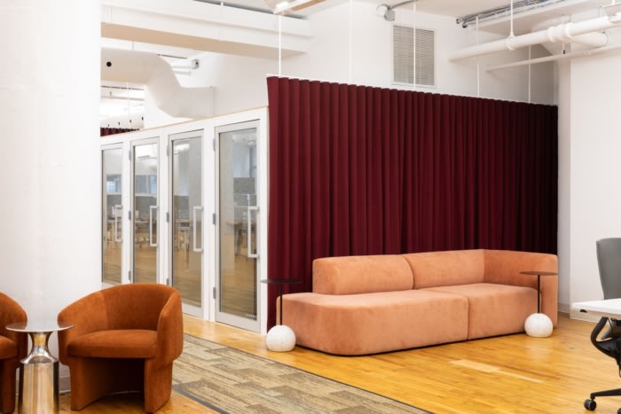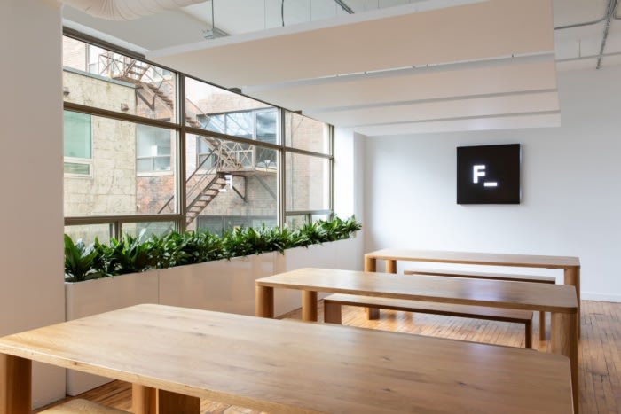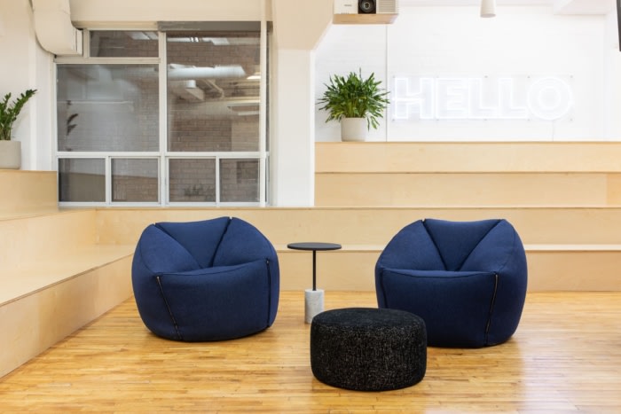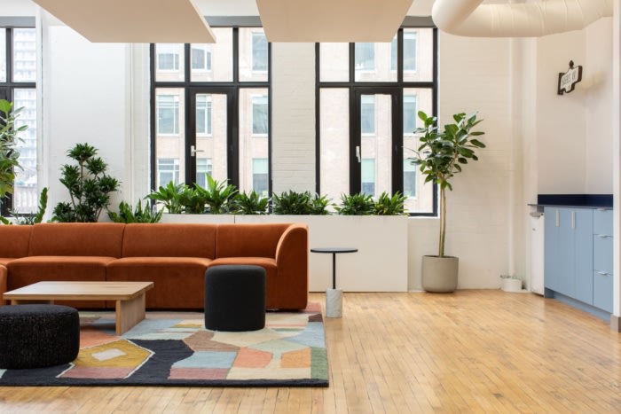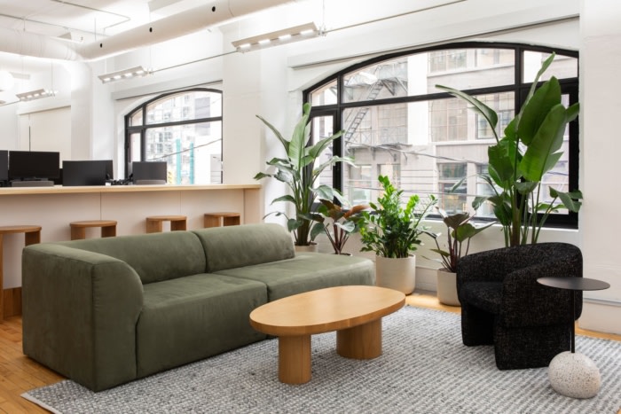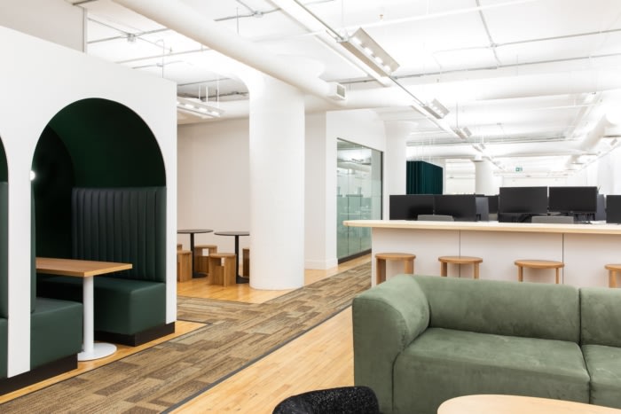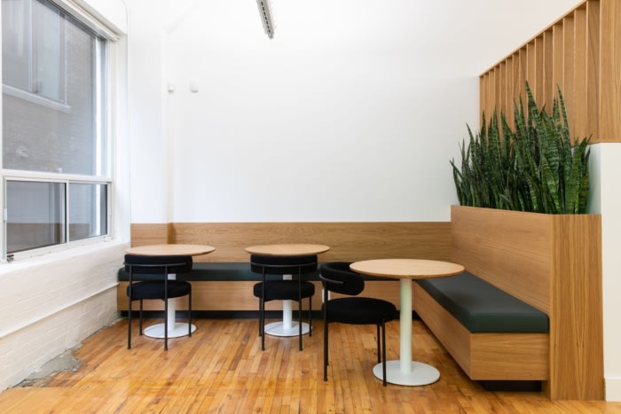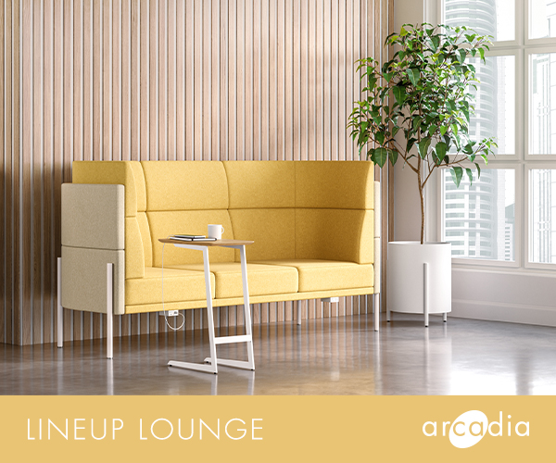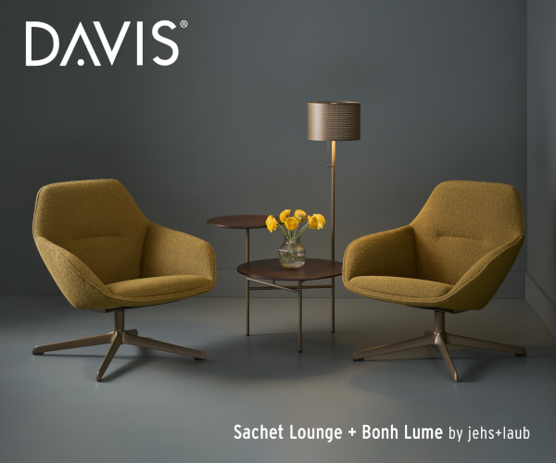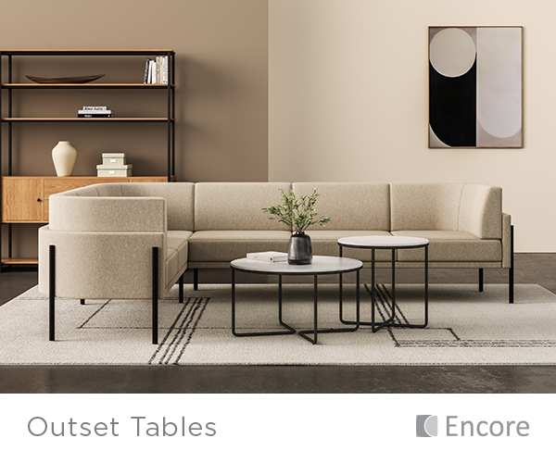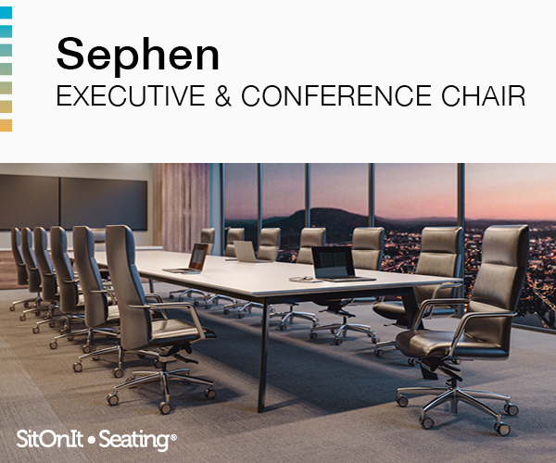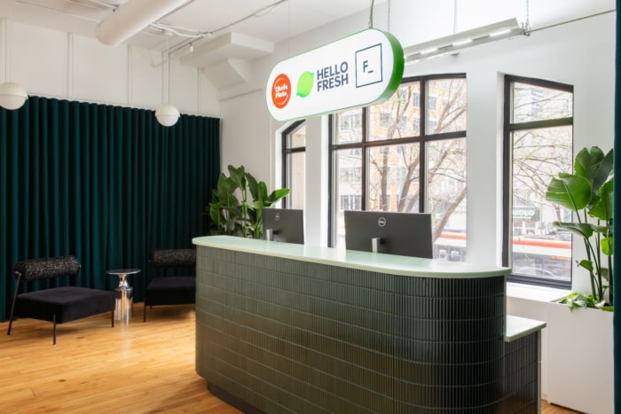
HelloFresh, Chef’s Plate and Factor Shared Offices – Toronto
flodström interiors redesigned HelloFresh Canada’s office in Toronto with a focus on nature-inspired design, flexible layouts, and inviting soft seating areas to promote well-being, creativity, and collaboration.
The office of HelloFresh Canada had outgrown their early days of being a startup company. flodström interiors was tasked with updating the existing office to be a more elevated and functional space for the quickly growing company. Under the umbrella of HelloFresh are their two sister companies: Chefs Plate and Factor making the color palette a sea of greens, reds and black. The office is spread across 3 floors of a historical building in downtown Toronto lending the architecture to large arched windows, original hardwood floors and 11’ exposed ceilings.
Upon the initial walkthrough of the office, it was clear that there were a number of organizational challenges. Issues with acoustics, a lack of work flow, and an overall need for more intimate areas, to name a few. Being fresh on the heels of the Covid 19 pandemic, the new design needed to embody a place that the staff felt excited to come back to. It needed to be welcoming and comfortable but also functional. In order to accomplish this, flodström needed to focus on a harmonious blend of nature-inspired design and versatile spaces. An office that would redefine work-life balance through biophilic elements, flexible layouts, and inviting soft seating areas. A sanctuary of creativity and well-being, where employees could thrive in a dynamic and nurturing environment.
Flexibility is woven into the fabric of the office layout, with versatile spaces that can easily adapt to the changing needs of employees. Flexible workstations and modular furniture allow for seamless transitions between individual focus work, collaborative projects, and team meetings. This dynamic approach to space planning encourages innovation, teamwork, and efficiency in a fluid and adaptable work environment.
Breakout spaces serve as creative hubs within the office, offering employees designated areas for brainstorming sessions, informal discussions, or moments of respite. These zones are designed to inspire collaboration and exchange of ideas, with comfortable seating arrangements, writable surfaces, and interactive technology that facilitate spontaneous interactions and creative thinking.
Soft seating areas are strategically dispersed throughout the office, providing inviting nooks for relaxation, casual meetings, or solo work sessions. Plush sofas, lounge chairs, and ottomans offer comfort and flexibility, encouraging employees to unwind and recharge in a cozy and welcoming setting. These soft seating zones promote a sense of belonging and foster a more casual and relaxed work culture within the office.
The synergy of biophilic design, flex spaces, breakout areas, and soft seating creates a holistic and engaging office environment that prioritizes employee well-being, collaboration, and creativity. The HelloFresh office interior design project is a testament to the transformative impact of thoughtful design in shaping a workspace that not only looks fresh but also feels fresh, inspiring, and conducive to success.
Design: flodström interiors
Photography: Britney Townsend

