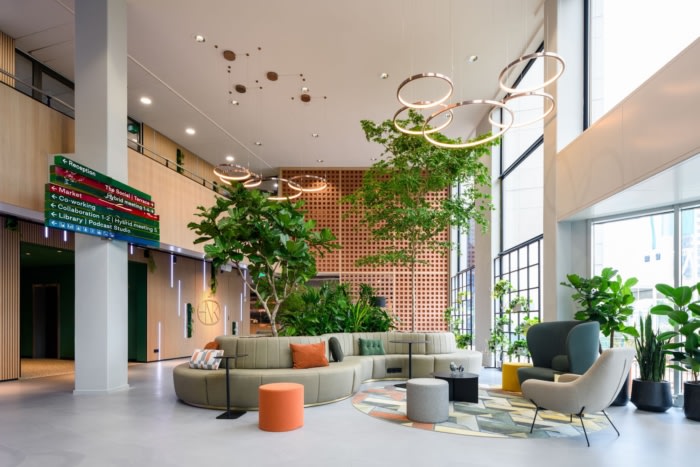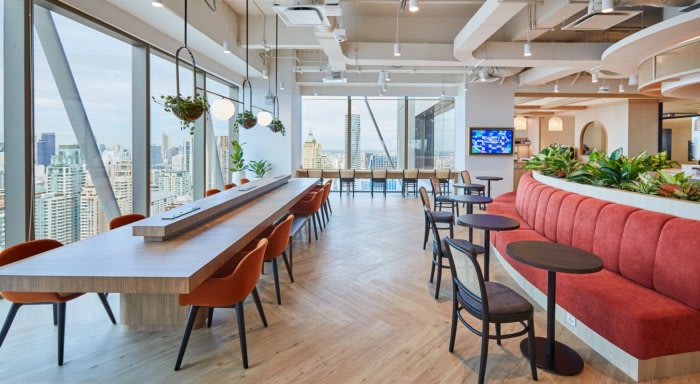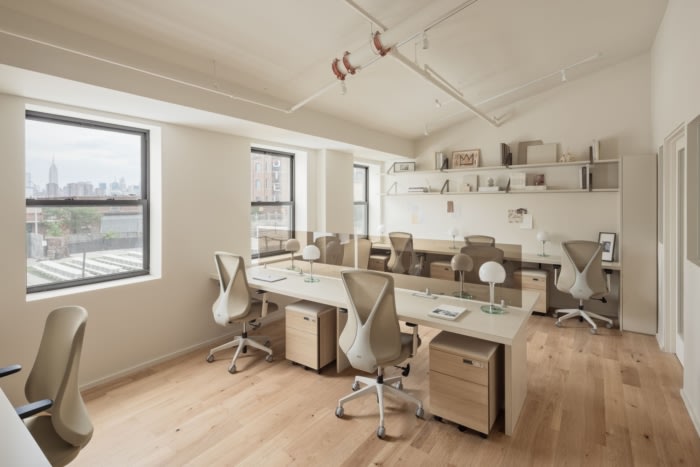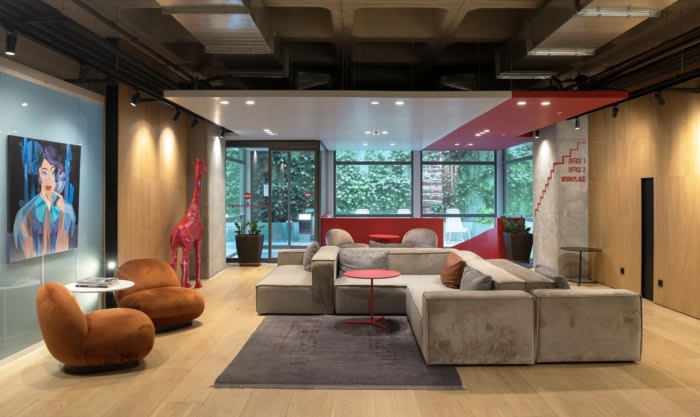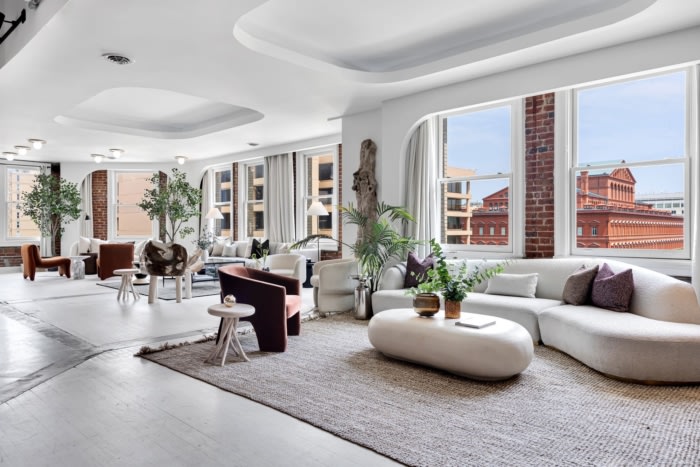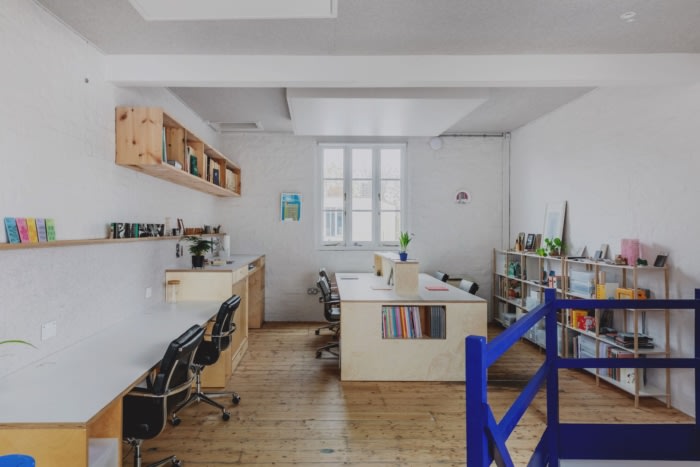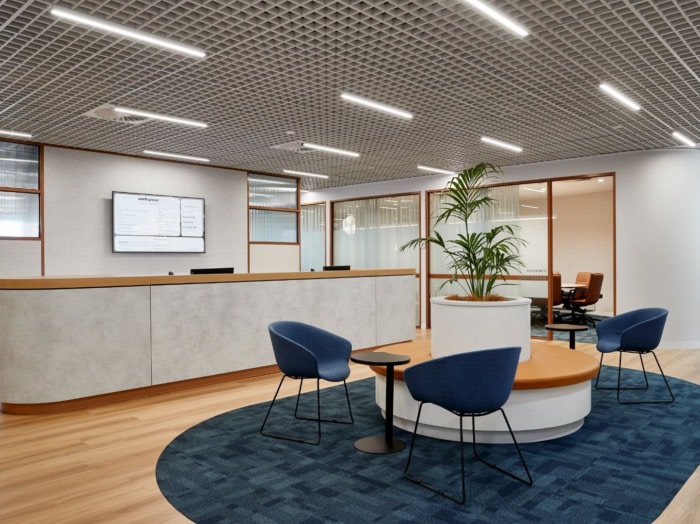HD+VK designers created a bright and dynamic space for HNK Sloterdijk flexible offices in Amsterdam, with a focus on sustainability, well-being, and a hotel lobby atmosphere.
JustCo designed the JustCo One City Centre coworking offices with natural light and nature-inspired materials…
The New Design Project recently completed the design of ELEVENTH, an expansion of the New Work Project coworking offices in New York City, featuring private studios, breakout areas, and conference rooms with meticulous attention to design details.
Normal. designed a space to accommodate many needs of workers at the Plaza Cubes coworking…
Drummond Projects designed a high-end workspace at the HQ DC House co-working offices in Washington DC incorporating a mix of contemporary additions and existing architectural elements.
Trellik Design Studio designed the One and a Half Coworking Studio with ample communal space…
Merit Interiors designed the Workspace365 coworking offices as a welcoming space in Geelong, Australia. Workspace…
