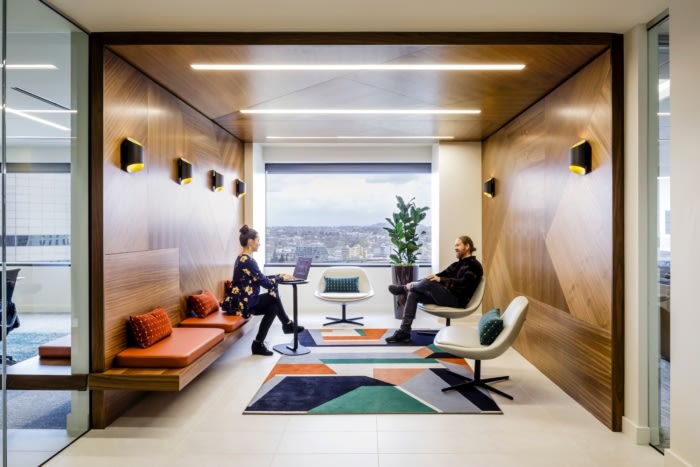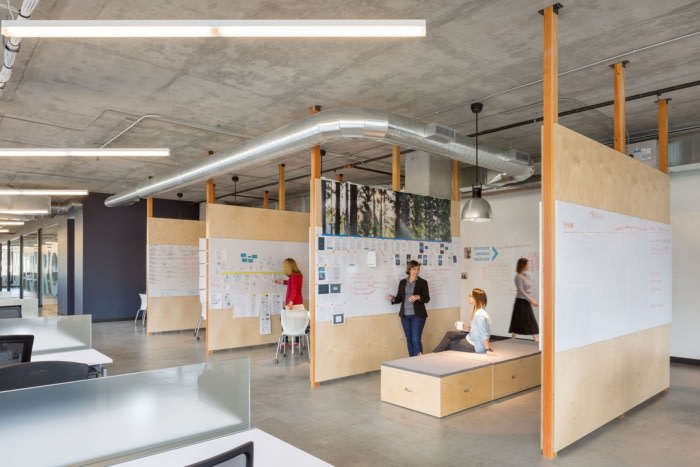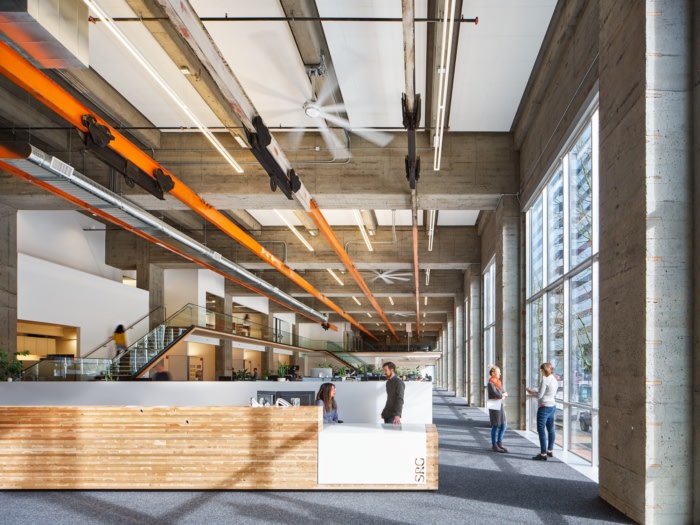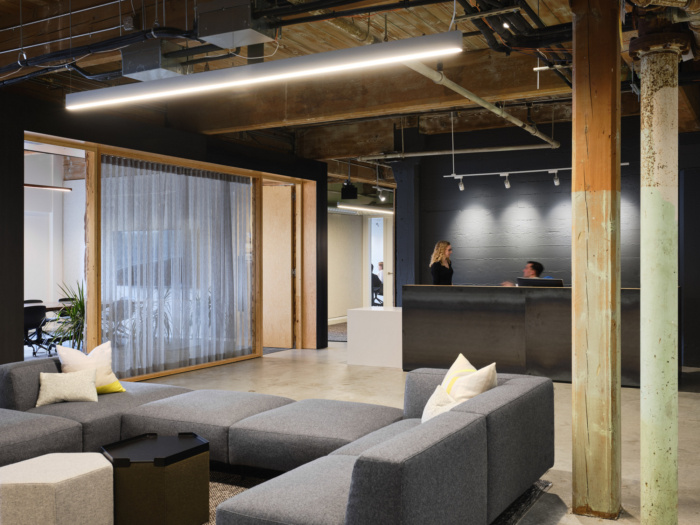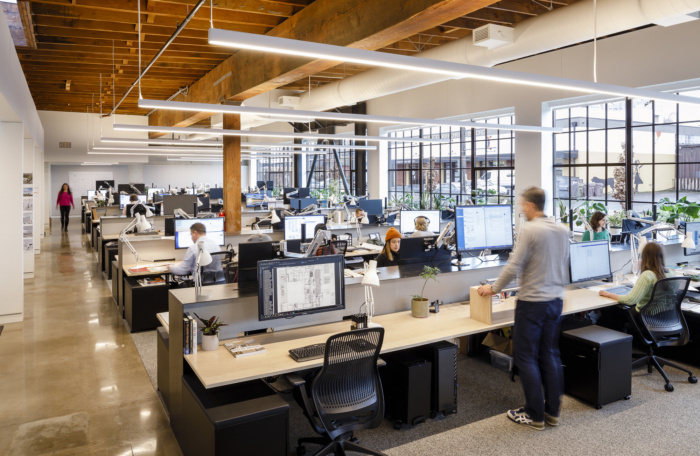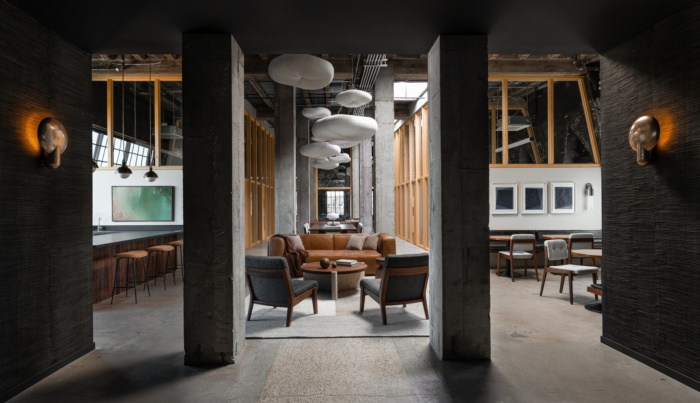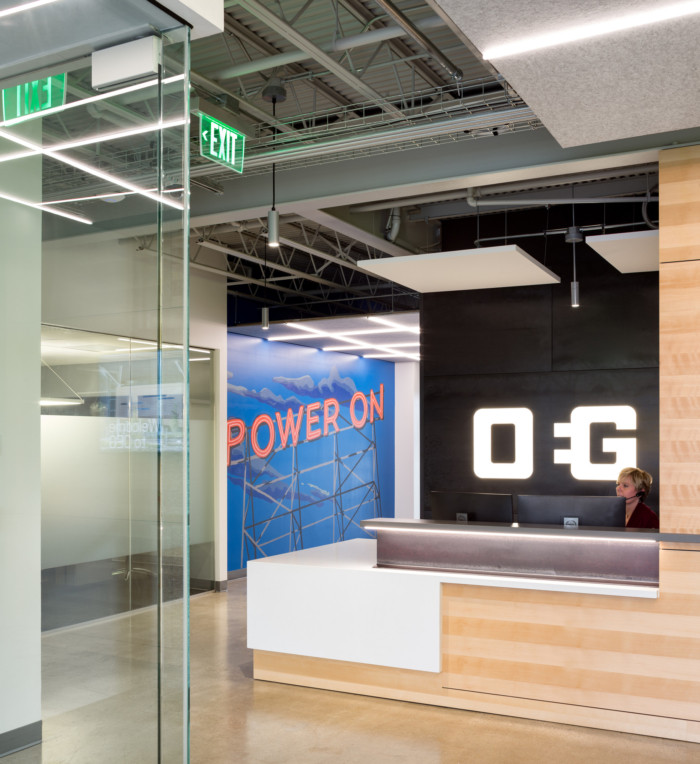LRS Architects utilized wood finishes and clean lines to create a dynamic and sophisticated office…
TVA Architects designed the part workshop, part laboratory for ZoomCare, the unique healthcare startup company…
SRG Partnership desired a space to effortlessly connect people when realizing the design for their…
An office customized to the way Holst Architecture works, the Portland-based firm has implemented a fully functional layout designed for creativity and innovation.
Mahlum Architects completed the design of their offices with the prestigious LBC Certification in Portland,…
Global Technology Transfer Group took the original breathtaking elements of a penthouse built in 1927 and blended them with the needs of the modern workplace, an ideal space for the Portland-based patent transaction firm.
SUM Design Studio + architecture has completed the office design for OEG, an electrical contracting…
