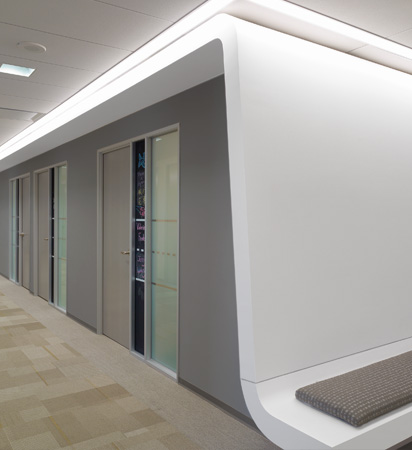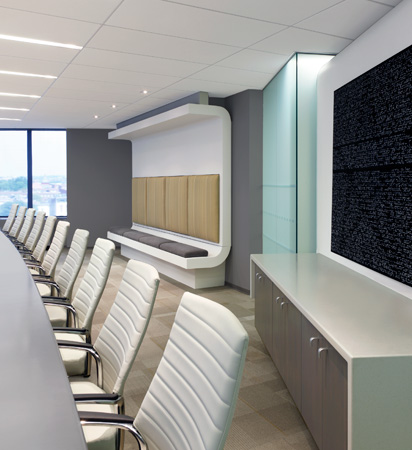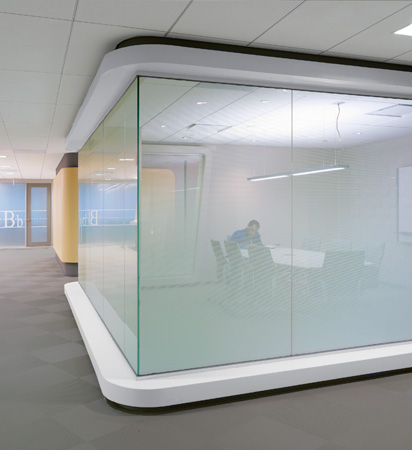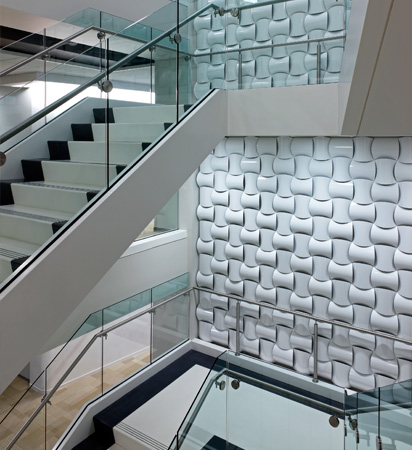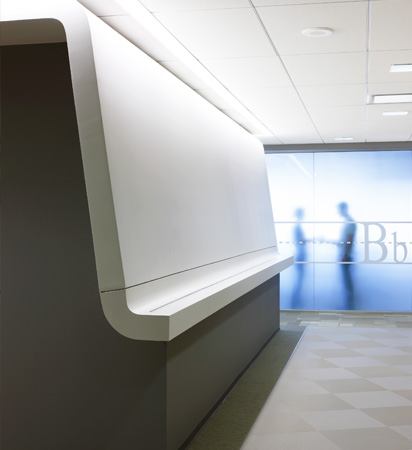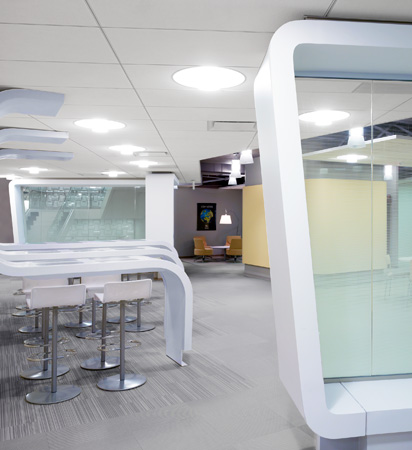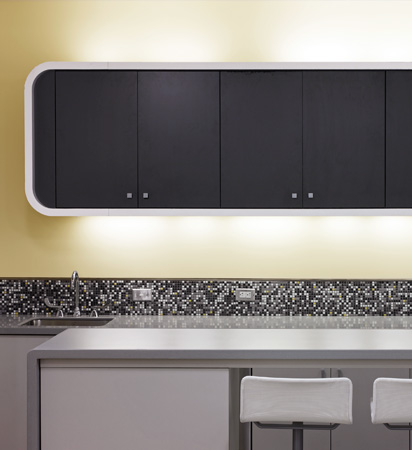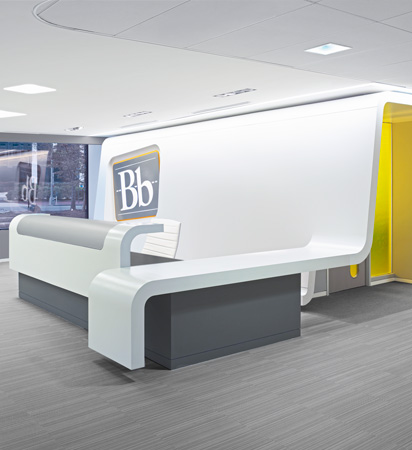
Blackboard, Inc Headquarters
Designed by Hickok Cole, the Blackboard offices in Washington D.C. were designed to facilitate collaboration and communication while reflecting the brand identity.
Blackboard is a thriving Washington, DC-based corporation that succeeds by connecting students, faculty, researchers and academic communities together through technology. When it came time to relocate their new headquarters, Blackboard requested a space that fosters collaboration and communication and reflects its brand identity and entrepreneurial spirit.
Branding features of the space:
- The designers used sinuous forms, derived from the Blackboard logo and the serifs in the alphabet, as architectural elements.
- White chalk-like waves mimic lines on a chalkboard as architectural forms to enclose spaces.
- Eased corners reflect the Blackboard logo, helping to incorporate the brand throughout. Everything down to the pantries is expressed with eased forms.
- Chalkboard sidelights alongside every office door provide employees with a means to communicate and express themselves within an office-intensive floor plan.
- The dashed line from the logo runs across the blackboard onto the glass sidelights as another means of incorporating the brand throughout the space.
- Functional chalkboard sidelights and the monochrome color palette, which incorporates the golden tone from the company’s corporate logo, all reinforce the Blackboard brand.
Workspace Strategies
The designers facilitated collaboration among employees and the opportunity for incidental contact by centralizing the interconnecting stair and arranging all of the common spaces around this vertical element.
Glass sidelights at the offices located along the window allow natural light into the interior work areas.The circulation and layout of the space is modeled after campus planning concepts where each area of the floor (or “quad”) has its own separate support spaces, connected by circulation similar to a college campus. People make their own paths, finding ways to get to places more quickly.
Design: Hickok Cole
Photography: Adrian Wilson
