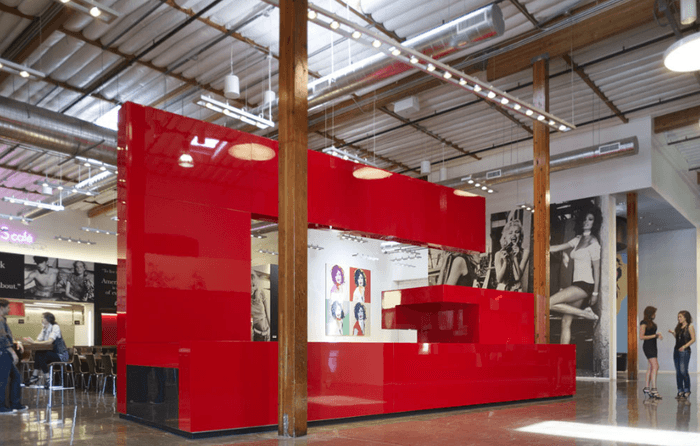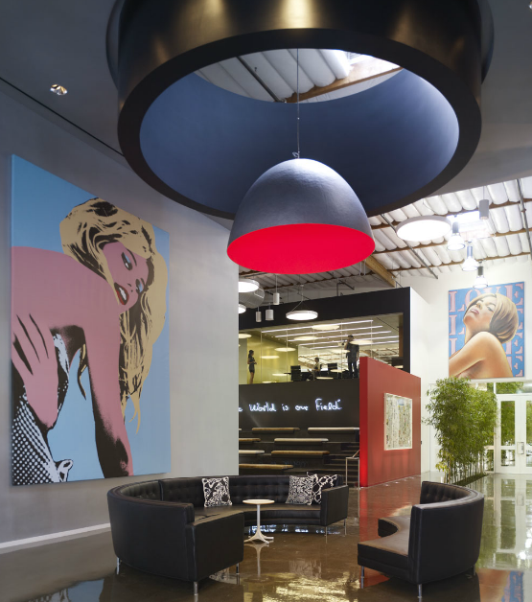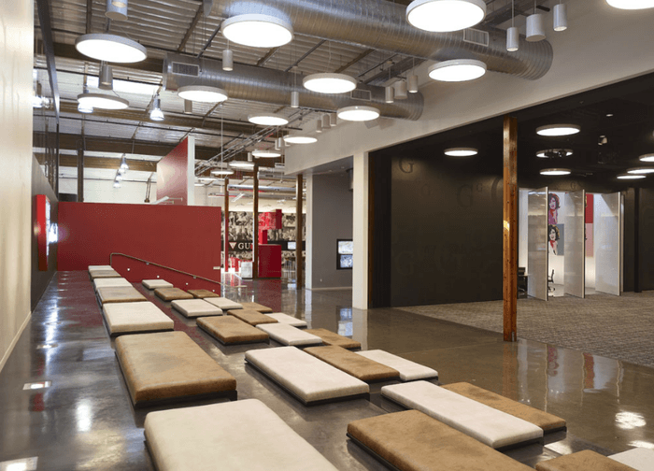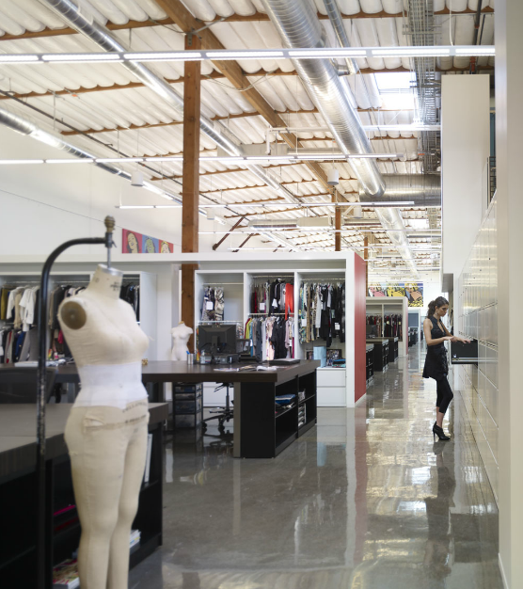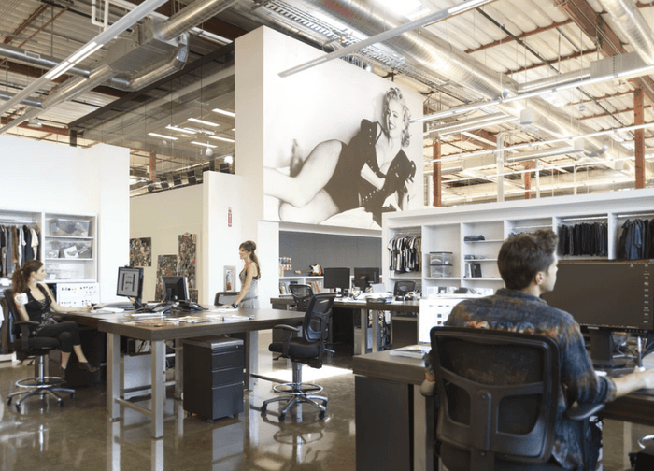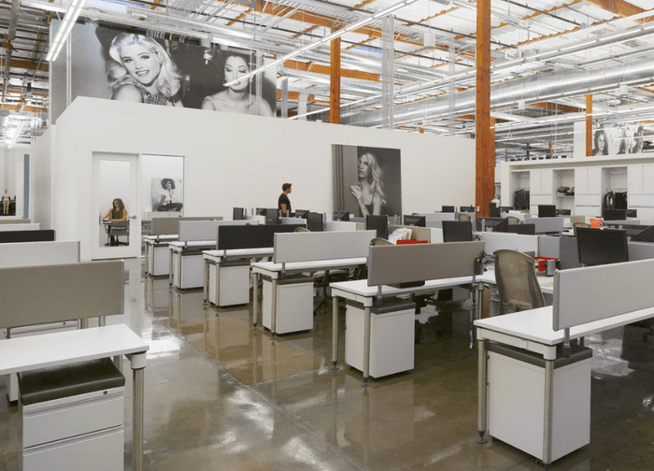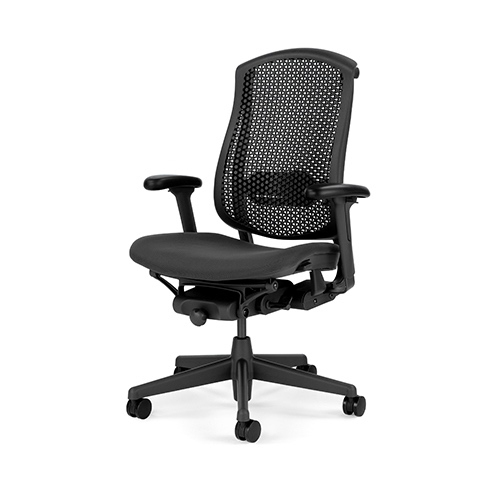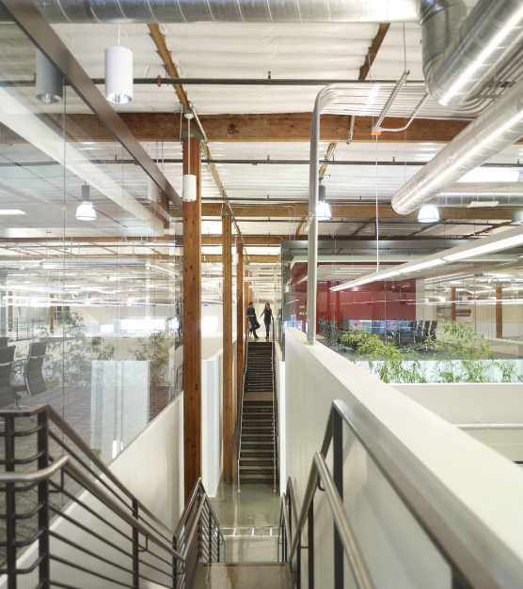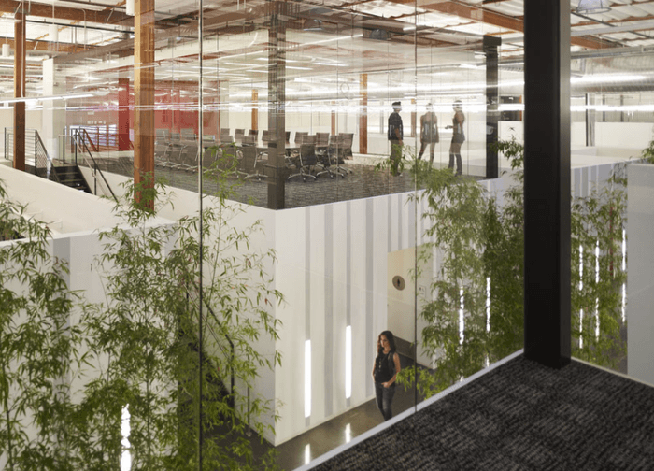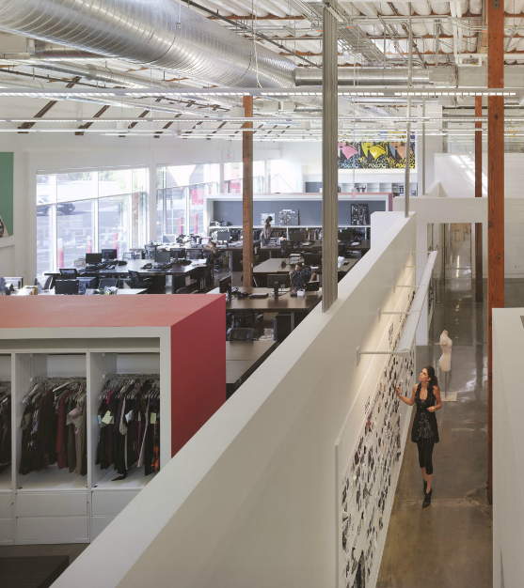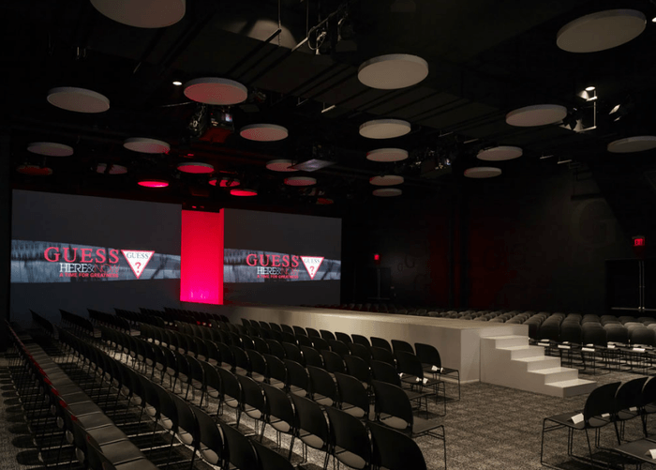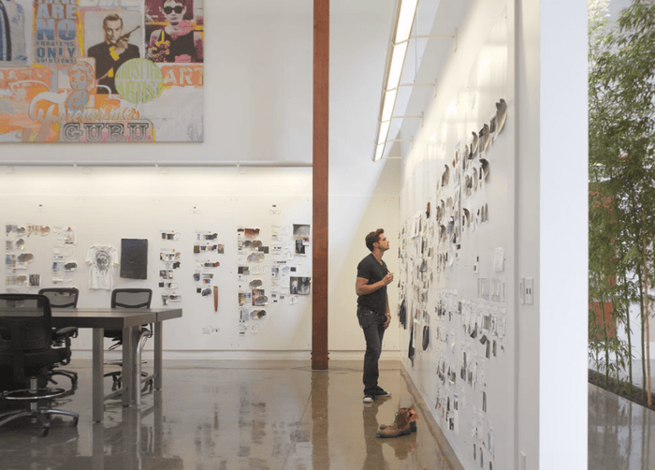
GUESS Offices – Los Angeles
GUESS engaged STUDIOS Architecture to design their new 100,000 sf creative headquarters located in the garment district of the lower east side of downtown Los Angeles.
The layout of the space is organized around three main creative teams. Public use spaces were added to include the main campus reception (housed within a large red lacquer “G”), the main elevated executive conference room (with dual views of the multi-purpose room and the creative teams), visitor lounge and most importantly two key spaces for the campus as a whole; first, a 750-seat multi-purpose room for all-hands meetings, screening of first-run movies and most importantly an on-site location, purpose-built room for their seasonal fashion & runway shows, and second, a full-service kitchen and commissary to service the overall campus.
The overall concept for the renovation of the exterior shell and the layout of the interiors focused first on what we termed “5th Avenue”. This was the existing East-West-link walking-path already in place between the existing buildings. Although we provided enclosure to the existing building, we left intact the main access points along this already well-entrenched pathway between the campus buildings. Along the interior of this “new” 5th avenue, we then located the public program spaces including the multi-purpose room, additional fixed bleachers (for additional program seating), the semi-public vendor conference rooms, reception and café. In this way, circulation remained unchanged for the campus, but elevated in stature and effect.
From this semi-public avenue, we then bisected a secure entrance to the creative teams known as “Bamboo Way”. It allowed us to introduce a in-ground bamboo planter running nearly the full length of the building and created visual privacy for adjacent rooms while also acting as an introduction of a natural element within what is otherwise a concrete jungle. Once within the enclave of the creative teams, dedicated pin-up spaces, secure sample rooms and most importantly, elevated conference rooms – all have 360 degree views back to the team work areas below.
Design: STUDIOS Architecture
