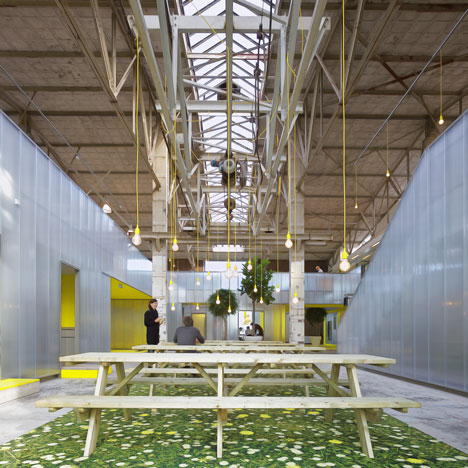
IMd Engineering’s Renovated Warehouse Office
Designed by Ector Hoogstad Architecten for IMd Engineering in Rotterdam, this old warhouse-made new is a great example of creative reuse. The architect gives the following [translated] detail regarding the layout:
“It’s an unusual layout for an office building that nevertheless great advantages knows. Users do not look away from the organization, but are in constant contact with the spatial and social heart of it. This encourages encounter and engagement. The hall will thus also be a optimal spatial power: bridges, underpasses and stairs make sure you can wander and thus the space and the people in it from different perspectives can ever experience, “said architect Joost Ector.
“By not only the entire hall is also air conditioned pavilions energy consumption to a minimum. Together with the choice of lightweight recyclable materials, an existing building as a base and boost for the environment that provides an exceptionally durable design. “
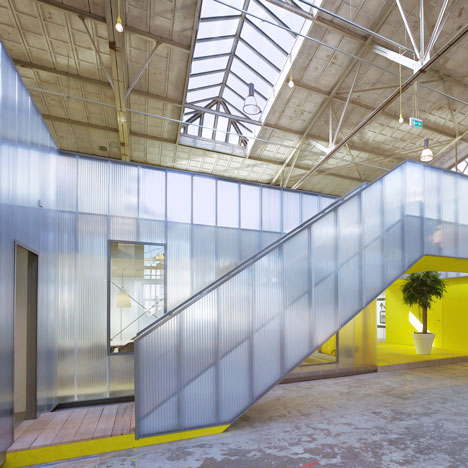
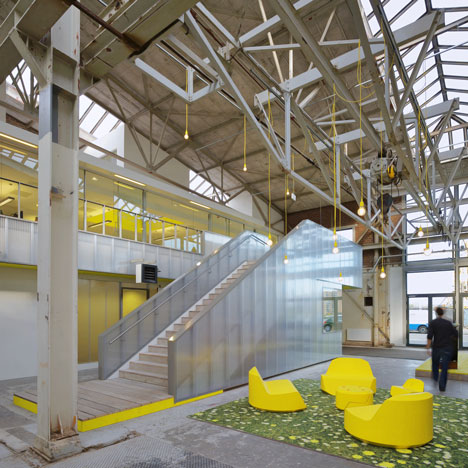
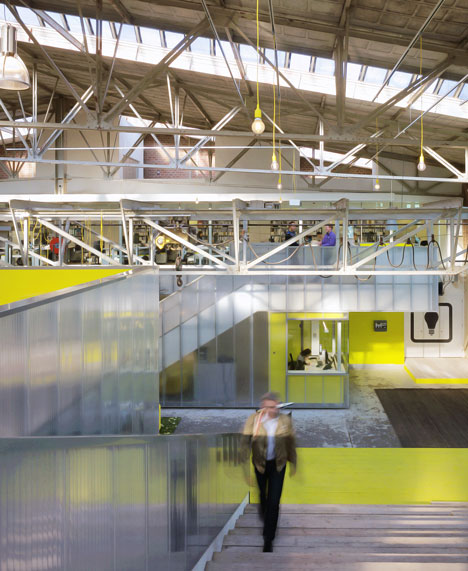
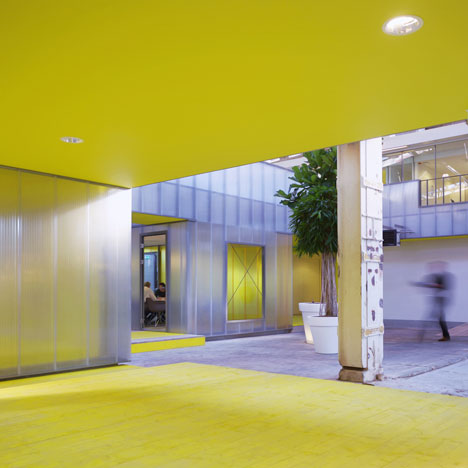
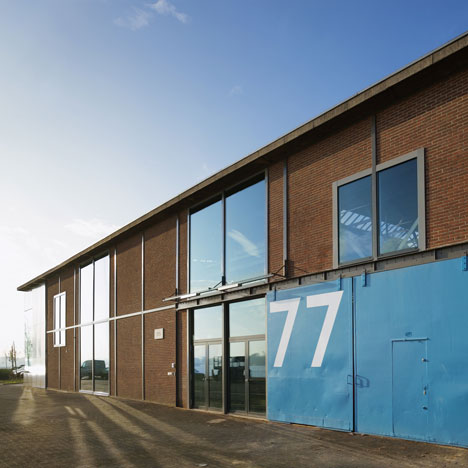
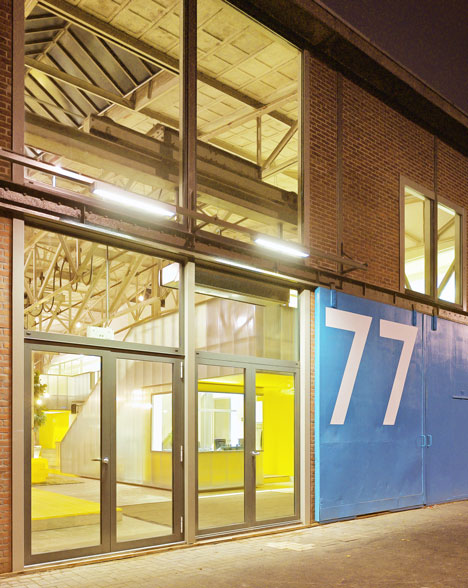
























Now editing content for LinkedIn.