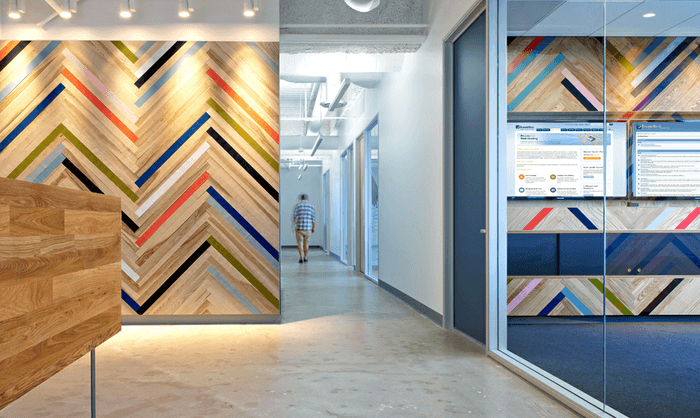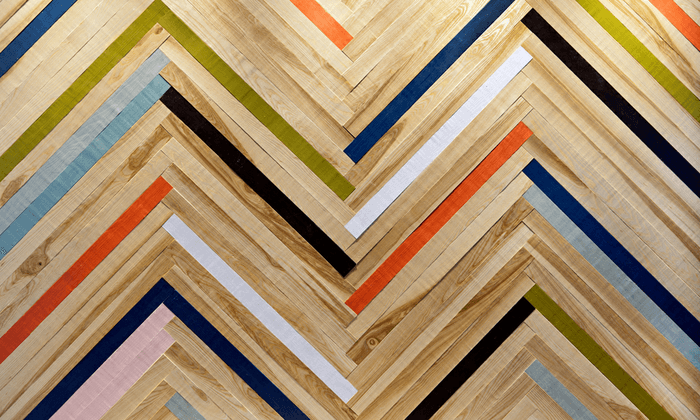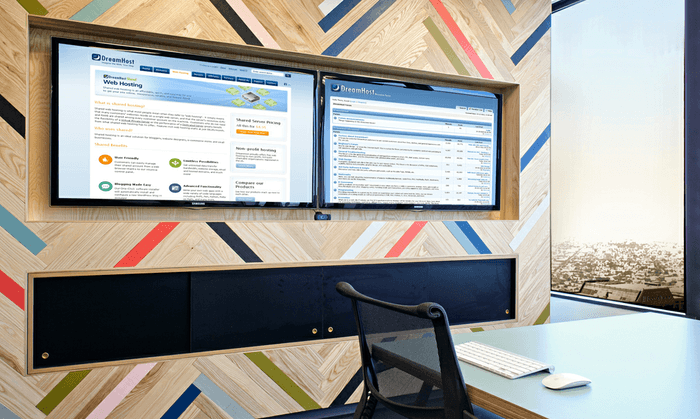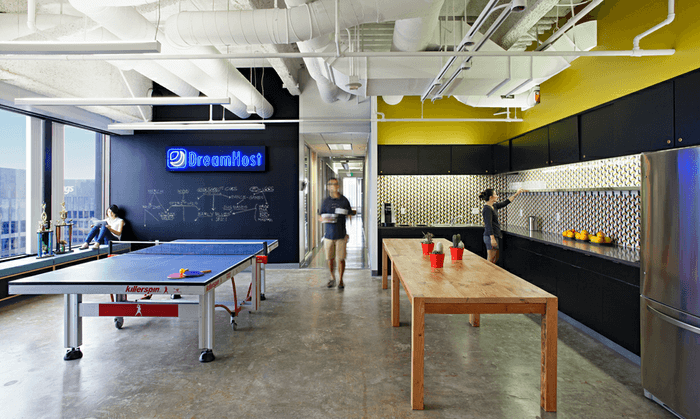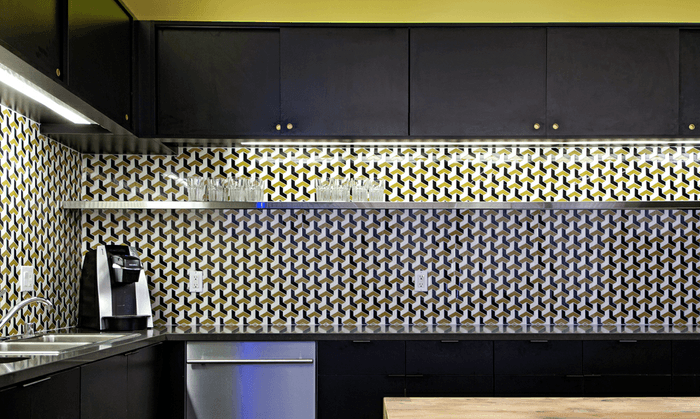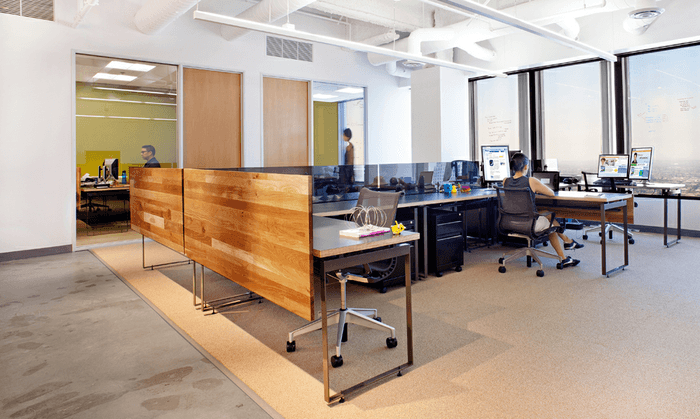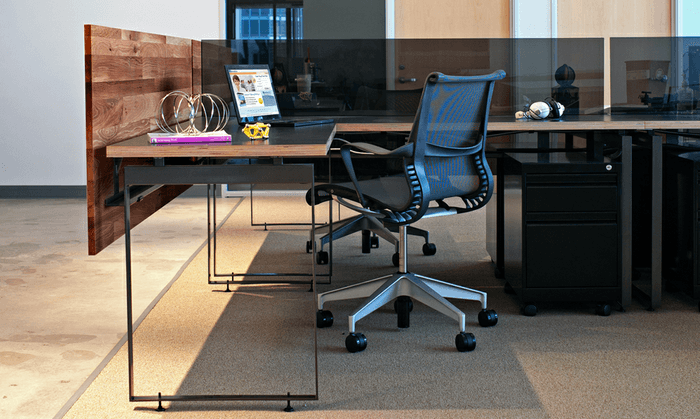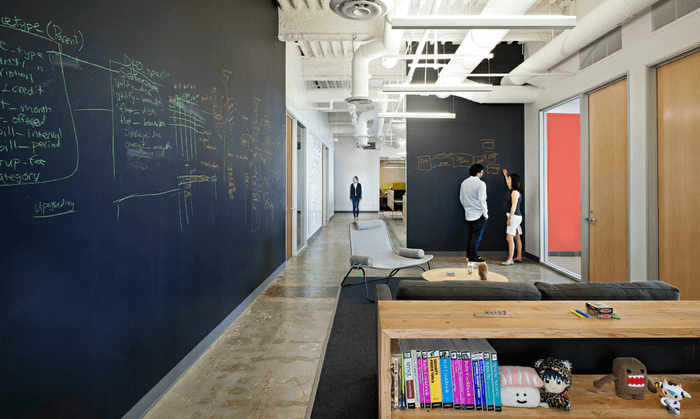
DreamHost’s Los Angeles Office
It is always a great day when Studio O+A is a featured project designer – and today is no exception. O+A previously designed Dreamhost’s Brea Offices which were wonderfully light – in both design and atmosphere due to the natural light, the furniture, and the spacing of features.
For this new project – Dreamhost’s Los Angeles offices – O+A went a slightly darker route – using blackboards rather than whiteboards, creating custom wood paneling as opposed to white walls and graphics.
“The Los Angeles office is located on the 15th floor of a downtown highrise. Our design maximizes access to the view, sharing with staff and visitors vistas that in conventional offices might be restricted to executive space. This expansive spirit prevails throughout the office in open workspaces and spacious recreation areas.”
A few of the elements that are most eye-catching in my opinion are the tile backsplash in the kitchen, the custom desks, the wooden geometric wall patterns, and of course the 3rd spaces – which are useful for relaxation as well as brainstorming.
Design: Studio O+A
Custom Furniture: MASHstudios
Photography: Jasper Sanidad
