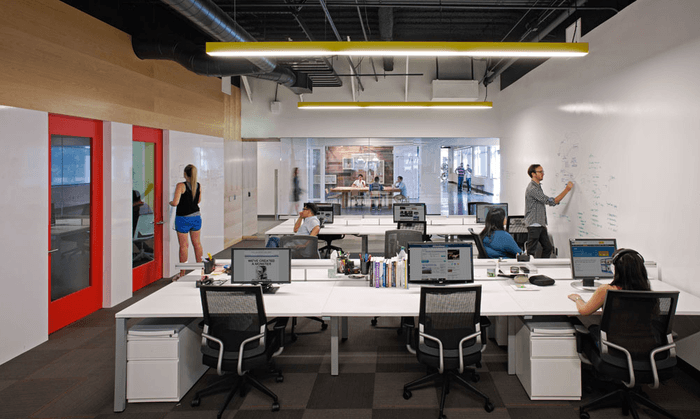
395 Page Mill – Aol’s Community-based First Floor
It has been a little over a year since Aol moved into it’s new West Coast Headquarters, but it recently celebrated the opening of the first floor of the building – which holds a collection of small businesses, a tech incubator, coffee shop, and gym.
The first floor’s plan – crafted by Studio O+A – was designed to turn previously unused and unneeded space into a vibrant and energetic “campus” area that builds community and fosters interaction.
In planning the campus, it seems that casual encounters and random meetings are the name of the game. Studio o+a adds that the “Common areas and paths of travel encourage cross-pollination, not only between separate departments of Aol, but also between separate companies in the building.”
Rather that hunkering down within the new office space, the campus design aims to bring about a “communal energy” to the Headquarters – and hopefully create a small city-like atmosphere where outcomes are not necessarily predictable. Just as cities organically grow, adapt, and encourage change – the hope the new surroundings will build a unified culture within Aol.
And of course, this campus is wonderfully styled with an “urban-rustic style”, that according to the architect symbolizes the unifying nature of the space. Employees are surrounded by Idea Painted walls, can drink Blue Bottle Coffee, and are able take advantage of a lovely exterior patio space that comes equipped with Bocce and grills.
If this work environment doesn’t encourage collaboration – then I don’t know what will.
Design: Studio O+A
Photography: Jasper Sanidad
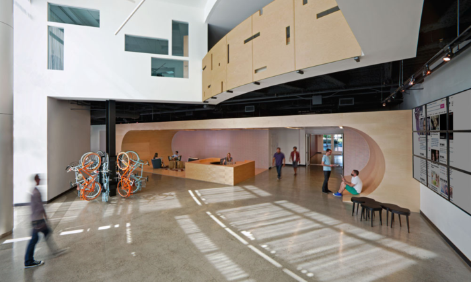
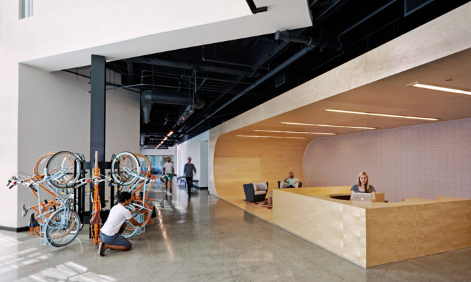
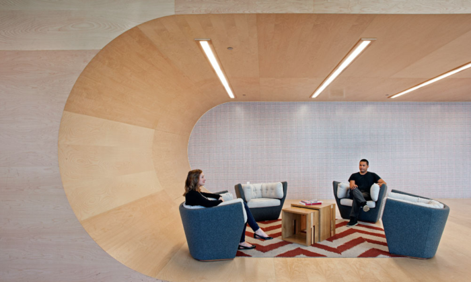
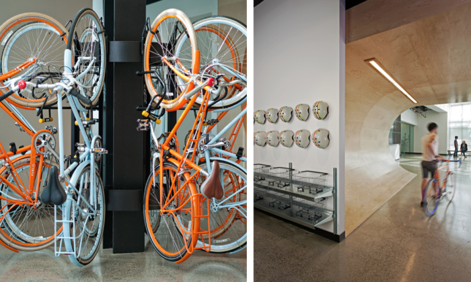
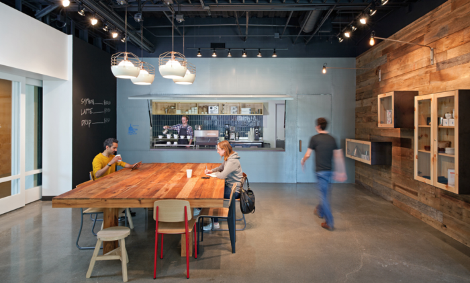
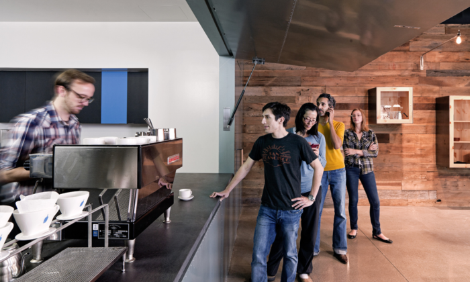
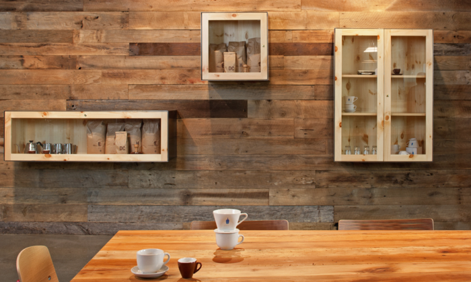
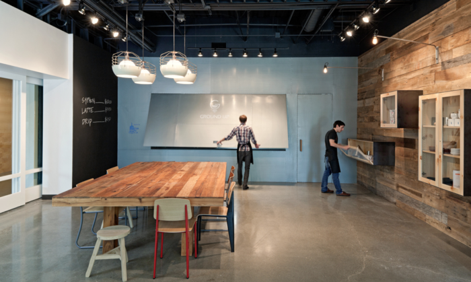
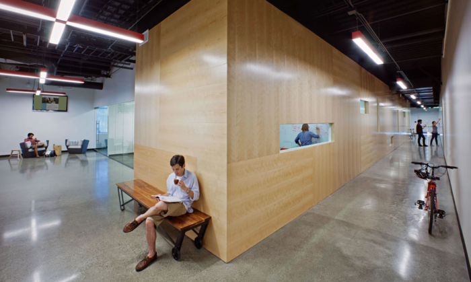
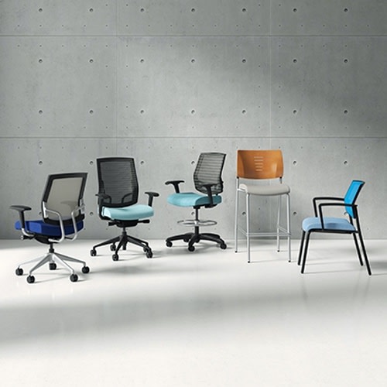
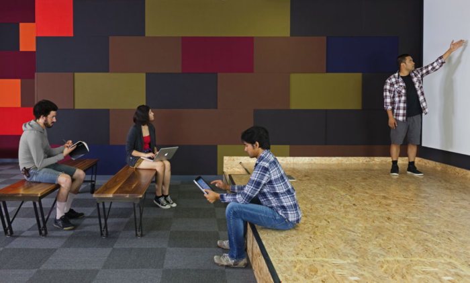
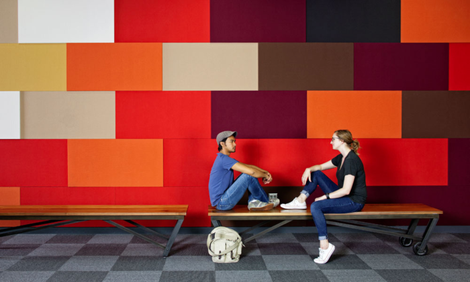
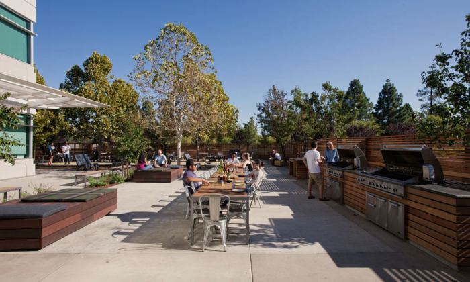
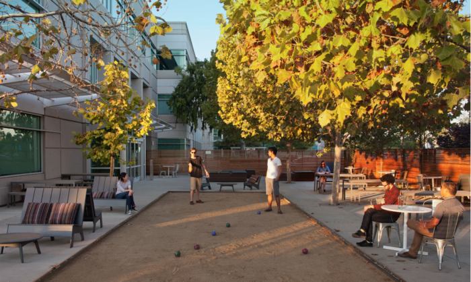
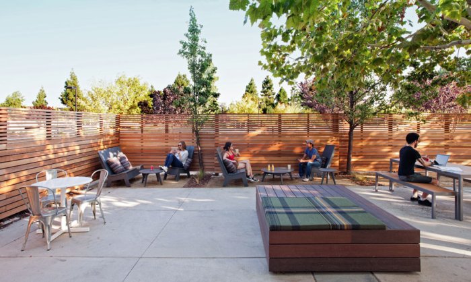

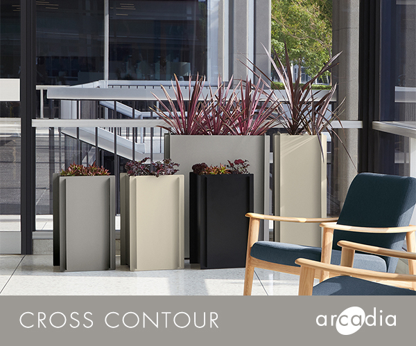
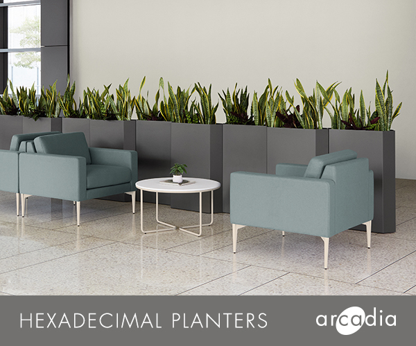


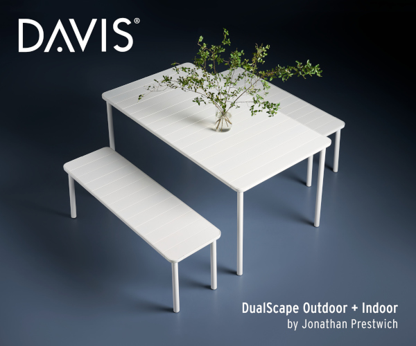






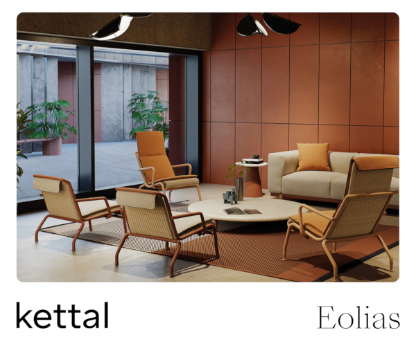
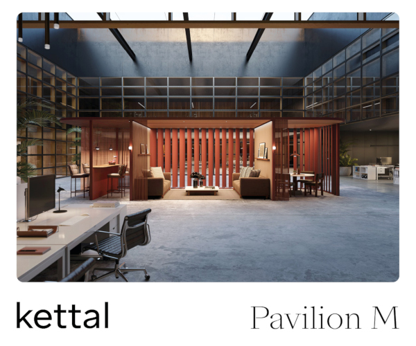
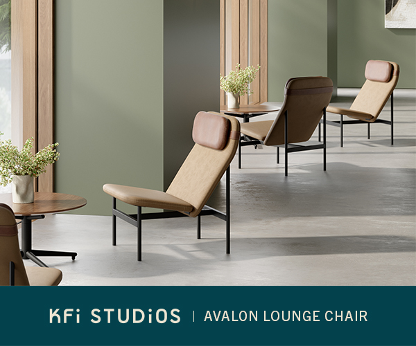
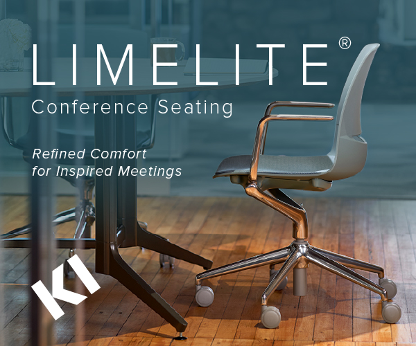











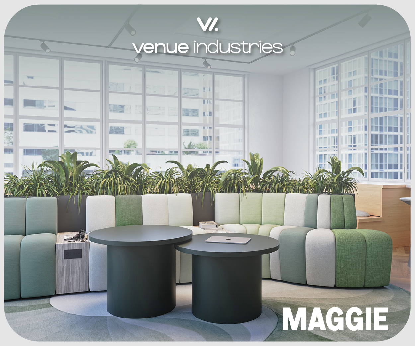
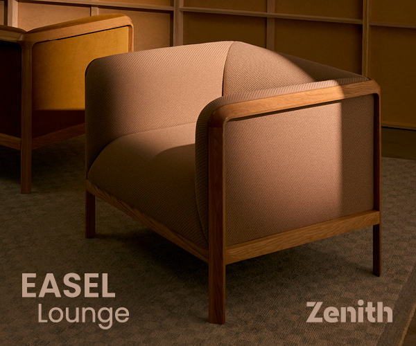
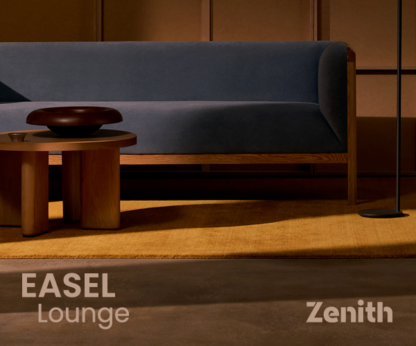

Now editing content for LinkedIn.