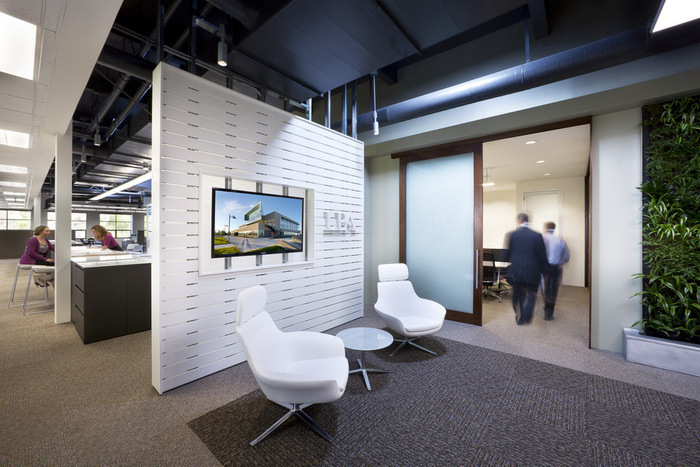
LPA Offices – Irvine
Architecture firm LPA Inc. recently completed an expansion of the office of their Irvine headquarters. While Office Snapshots previously covered their space, it has been dramatically updated since my visit in 2008.
The upstairs expansion has taken advantage of the latest in office layouts – providing plenty of collaborative space for employees and clients alike. Steelcase’s Media:scape, bar-height collaboration tables, and various casual seating options have been arranged throughout and put to good use.
One of the interesting things about LPA’s space is its use as a testing ground for products – many of which make their way into client projects. Though products are not regularly swapped out, the company is able to try out the latest technologies to more intelligently assist their clients.
Upon entry to the new space, visitors are greeted by a green wall meant to connect employees with nature while working inside.
The newly expanded space is on track to receive LEED Gold certification as well. Some of the many green features include:
- A Sustainable Print Lab that uses the latest in sustainable printing technologies.
- Daylight-controlled sunshades, energy efficient ceiling fans, and occupancy sensors
- Energy efficient lighting
“The expansion is being made to pioneer the next generation of efficient, open spaces for clients, and give LPA the space it needs to continue expanding its in-house engineering services. Clients and consultants have a space where they can setup, and bring their laptops so that work and coordination can be done onsite. Certain tables and workstations can be written on, for brainstorming or sketching during impromptu meetings.”
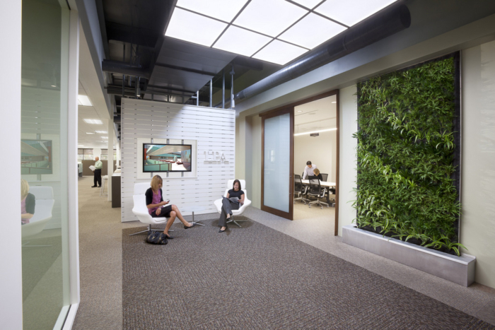
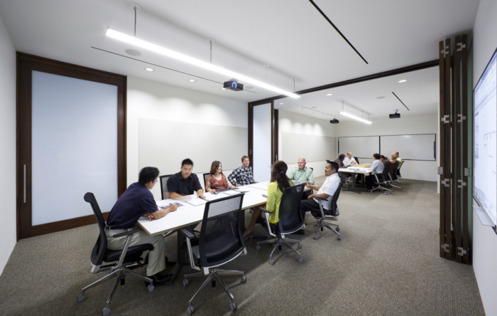
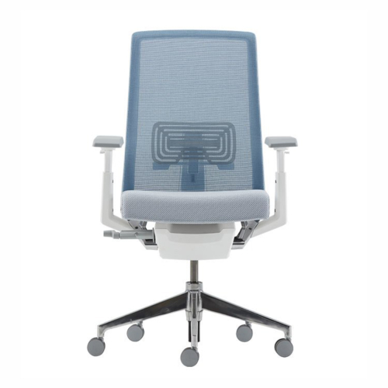
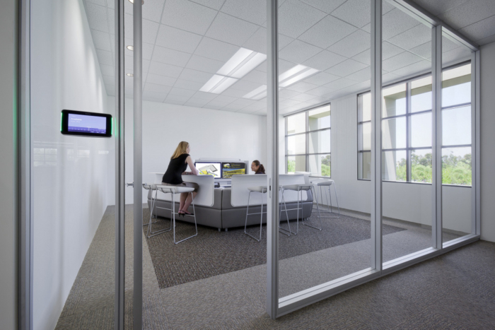
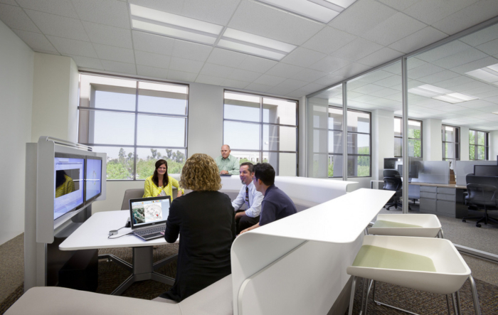
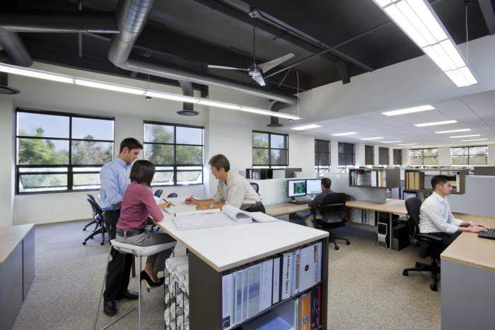
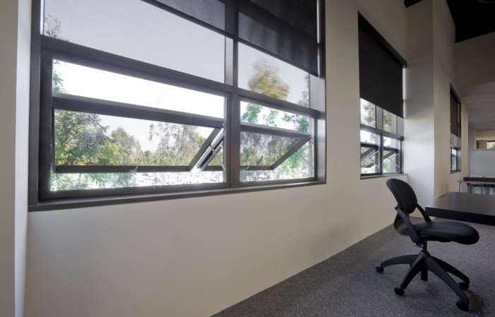
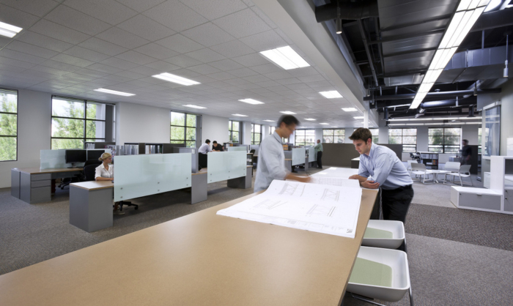
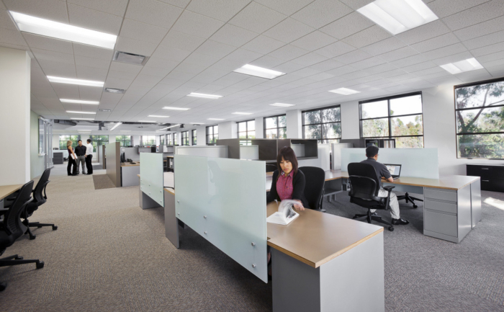
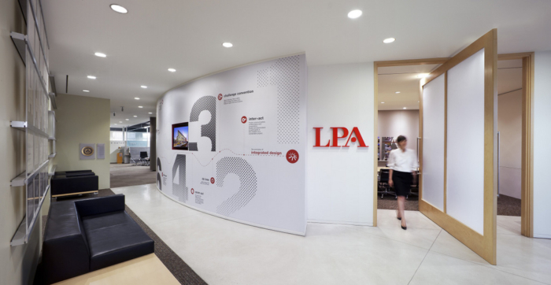
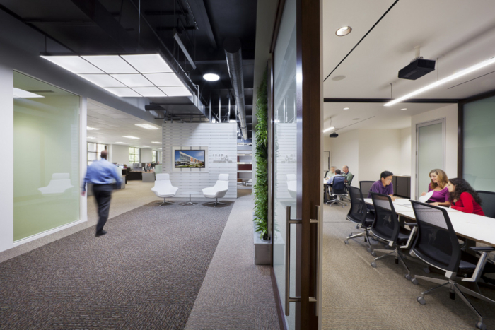
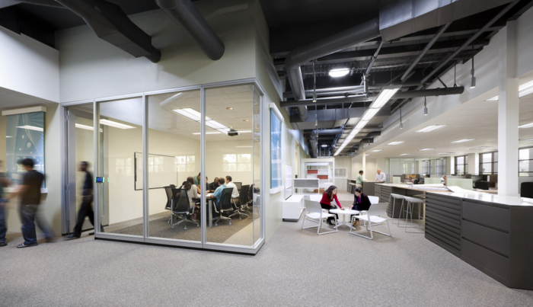
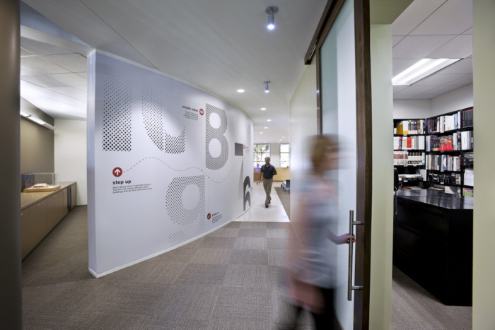
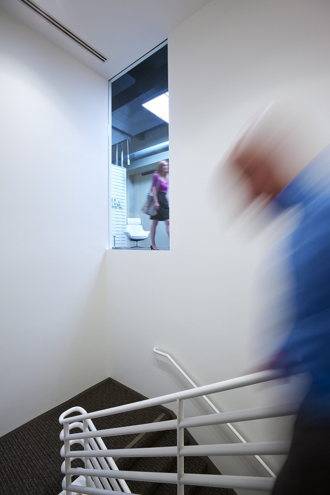




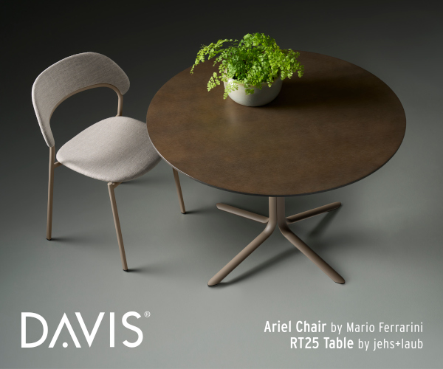
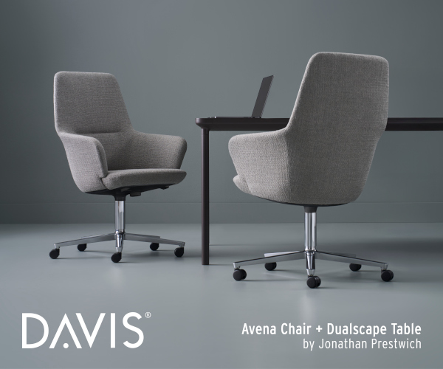





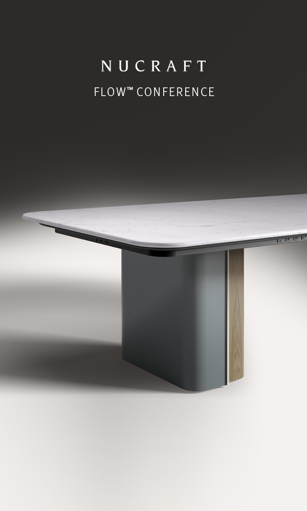
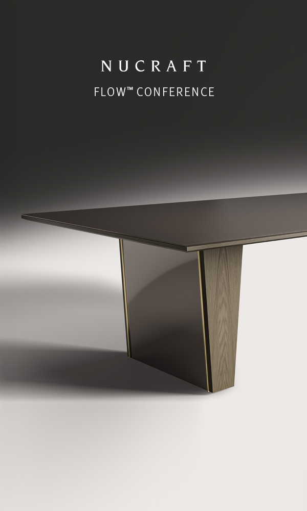
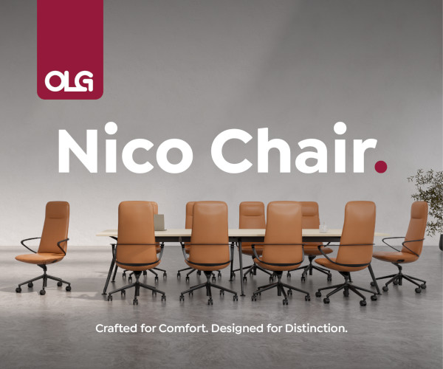
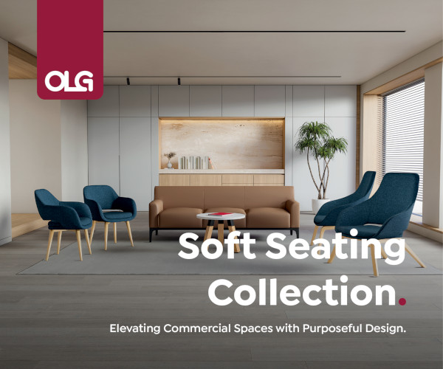
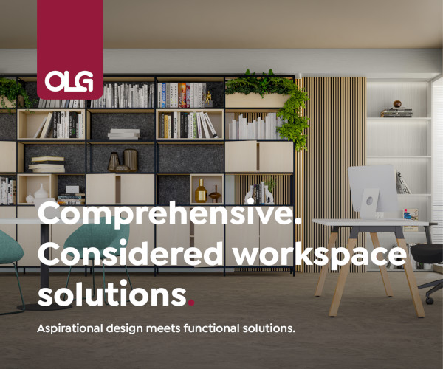
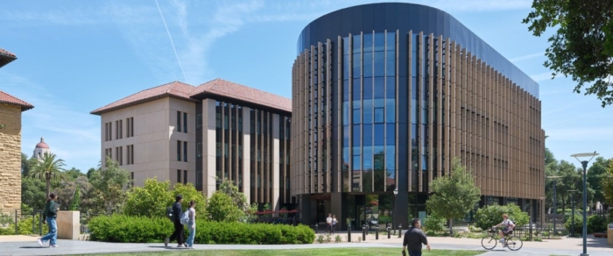
Now editing content for LinkedIn.