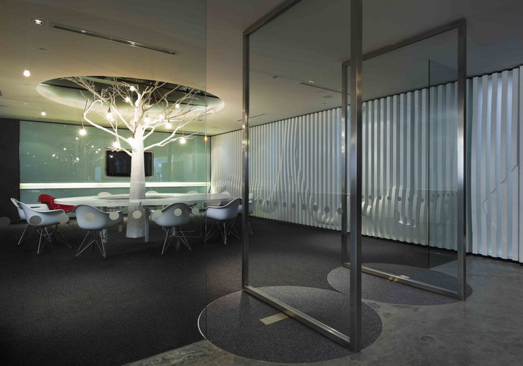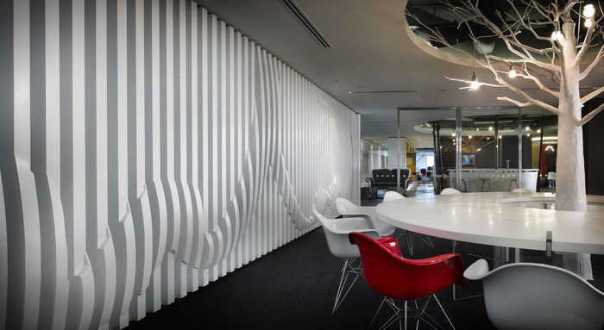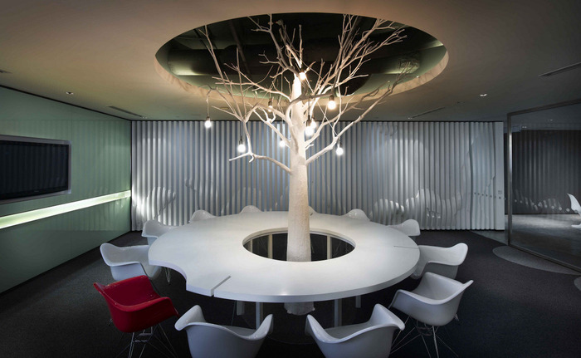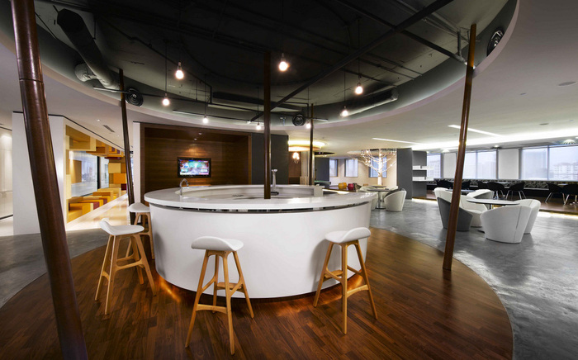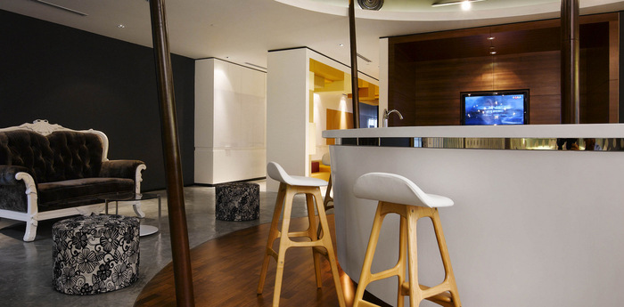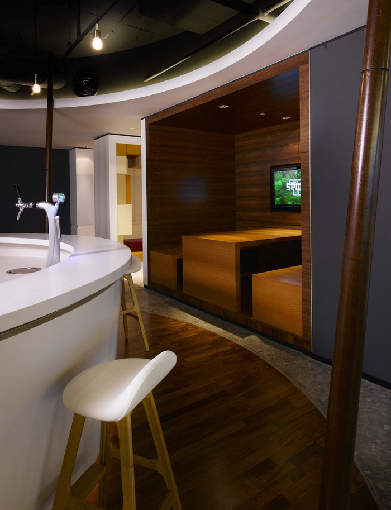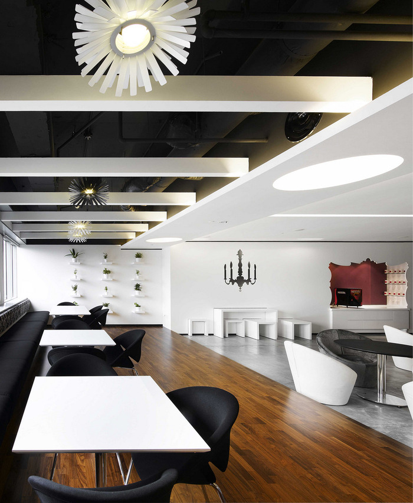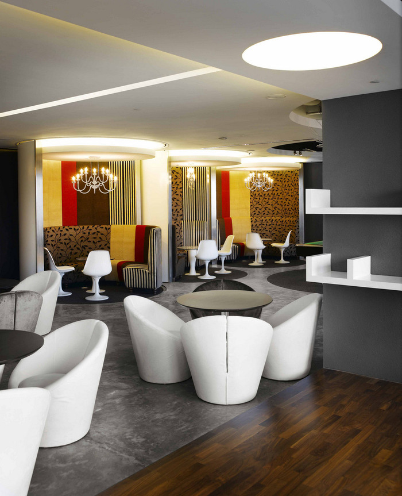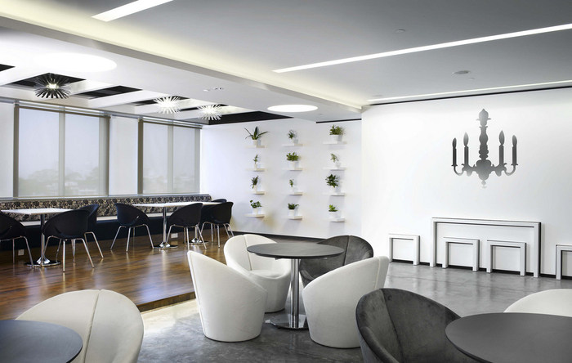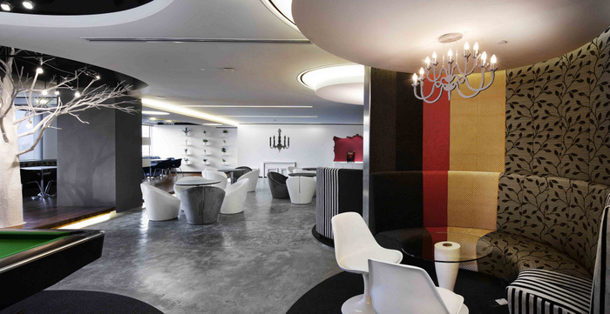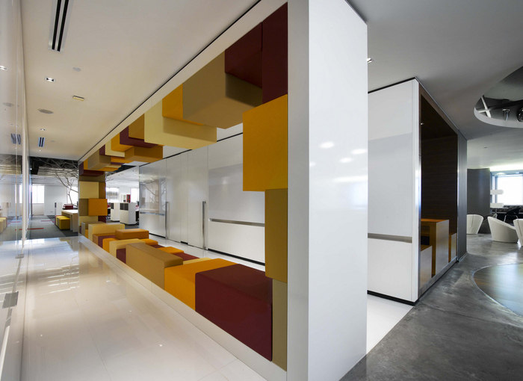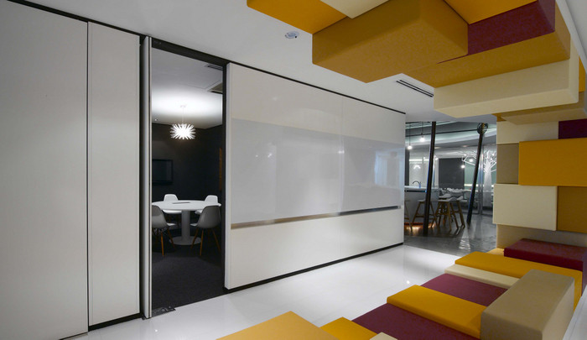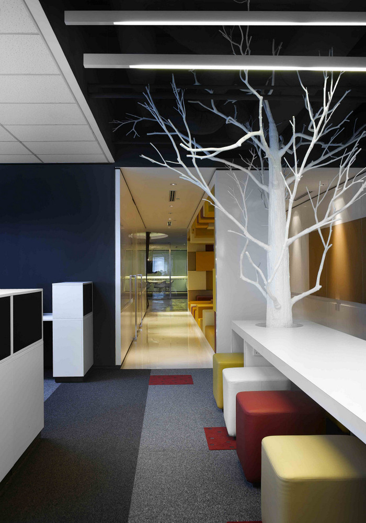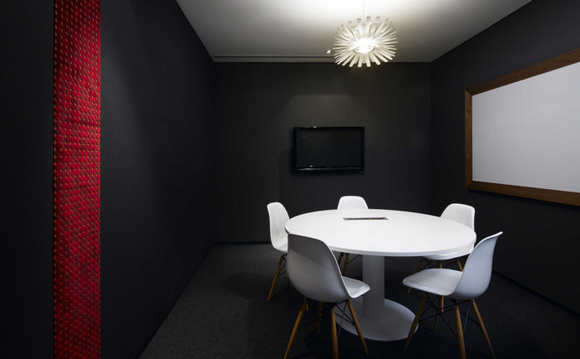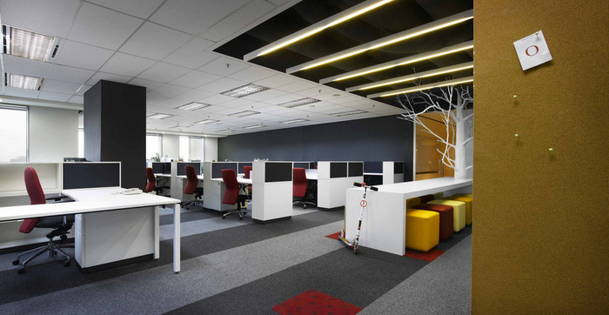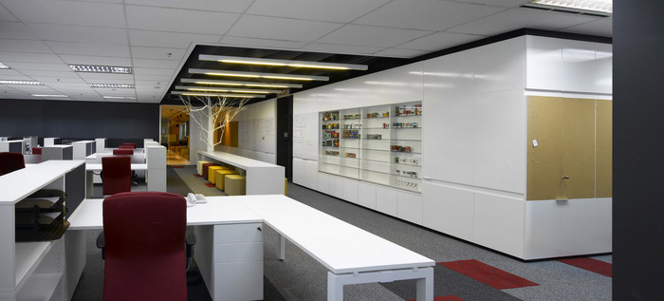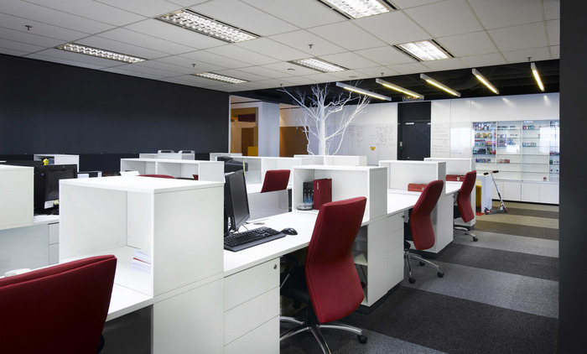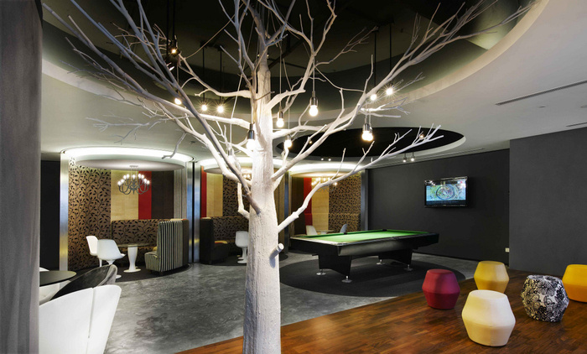
The Offices of Ogilvy & Mather, Kuala Lumpur
Ogilvy & Mather Malaysia recently consolidated four isolated offices and 260 employees into a wonderful 9,700 sq ft office in Kuala Lumpur with the help of M Moser Associates. The goal of the new space was to be collaborative, idea-centric and discipline-neutral in reflection of the firm’s ‘360º Brand Stewardship’ philosophy.
M Moser Associates sent a wonderful writeup:
The core of the solution: An uncommon common space
M Moser and Ogilvy arrived at the design solution via an intensive process of consultation and collaboration. Taking the client’s strategic and end-user needs into consideration, the space emerged with an exceptionally large common area as its focal point. “The common area was designed as a place to which staff and clients alike will naturally gravitate, and once there, relax, engage and communicate,” says Ramesh Subramaniam, M Moser Kuala Lumpur.
The common area’s focal point is a circular bar, complete with beer tap. As well as striking an obvious welcoming note, the feature marks the start of a journey through a series of comfortable lounge- and café-type settings, complemented by a variety of functional spaces. Among the latter are a timber-lined ‘Japanese Box’, a formal meeting room containing a circular table and tree structure, tactile fabric ‘pods’ for more intimate discussions, and an ‘Interactive Wall’ with disappearing table and stools.
The sheer size and flexibility of the common area allows it to accommodate multiple functions simultaneously, or to be utilised as a single volume for large gatherings and events. As well as catering to the casual and ad hoc, its scope includes more formal settings in the form of small meeting rooms and a single, highly capacious conference room. Distinctively, the latter contains a circular table surrounding a tree structure, placed just off-centre as a visual ‘trigger’ for focusing minds.
A flowing, stimulating work area
An expanse of polished white floor cues a transition between the overtly collaborative common area and the carpeted office area. In plan view, the latter resembles a ragged crescent whose irregular exterior wall militated against the long sightlines usually necessary to create a workspace with a natural ‘flow’. Nevertheless, the need for a collaborative, free-flowing and transparent environment led the client and project team to evolve working area as an essentially open-plan space.
To instill that sense of ‘flow’ and communication in spite of the architecture, the designers created an environment that lures the eye outward and upward rather than through the space, via a thematic interplay of ‘space below’ (the daily world) and ‘space above’ (the world of inspiration). A brand-appropriate sense of dynamism and creativity would be stimulated by shifts of aesthetic theme and a sophisticated palette of visual and textural cues. Among the most notable features are a series of evocative tree structures, illuminated circular openings in the ceiling, and a lively mix of baroque, modern, natural and industrial décor cues. The repeated use of red subtly brings a visual coherence to the design.
Team areas for Ogilvy Action, Ogilvy Public Relations, and Redworks team areas are established consecutively along the arc of the ‘crescent’. Though each area includes dedicated features suitable to the teams’ specialisations (respectively, events and shopper marketing, public relations and print/digital production), the open plan ensures that people and ideas flow unimpeded between them.
“We are delighted with this office, and not just because of its striking aesthetic qualities. We are even more pleased to see people using it as intended; the common area is always a hive of activity and interaction, and we see staff flowing easily through the workspace,” said Zayn Khan, Group Managing Director, Ogilvy & Mather Malaysia.
Design: M Moser Associates
