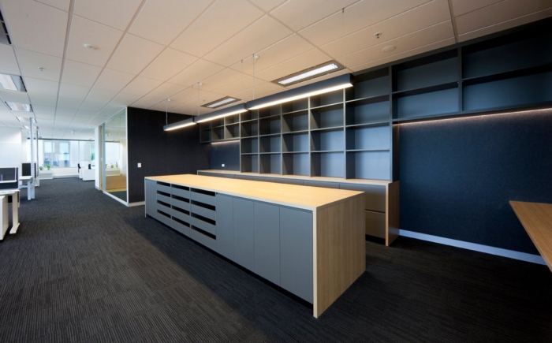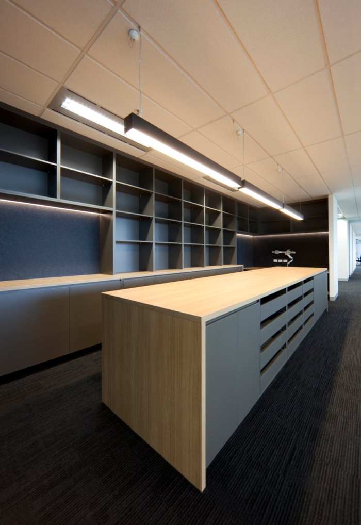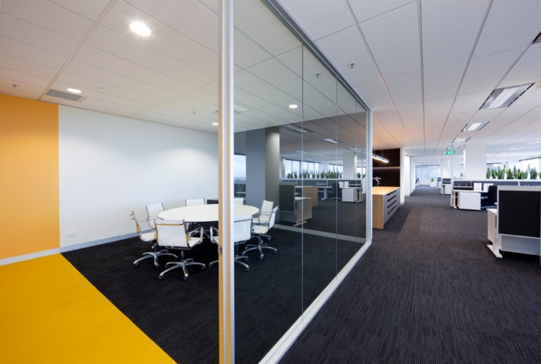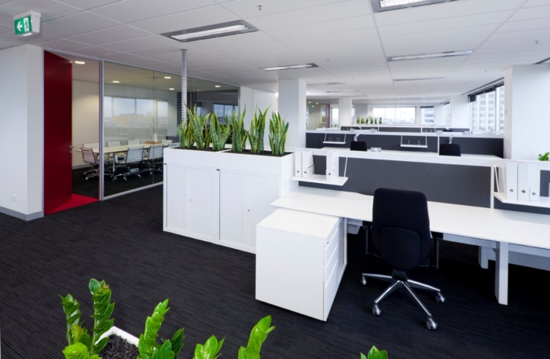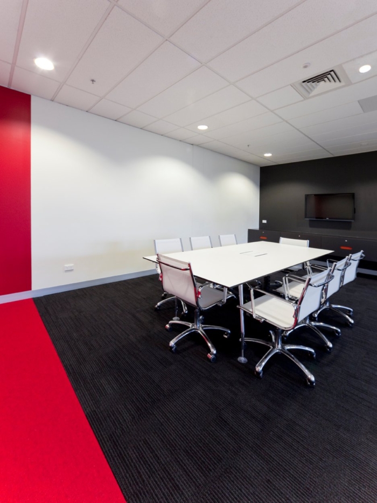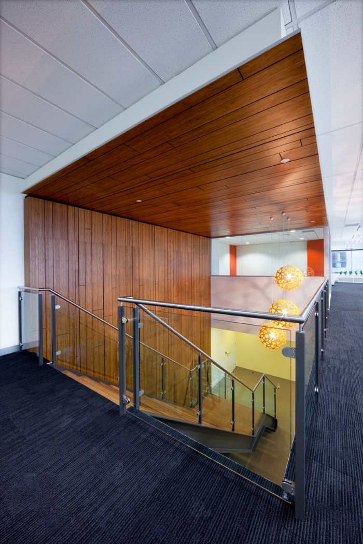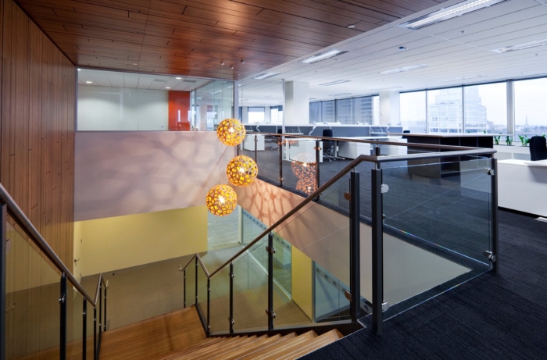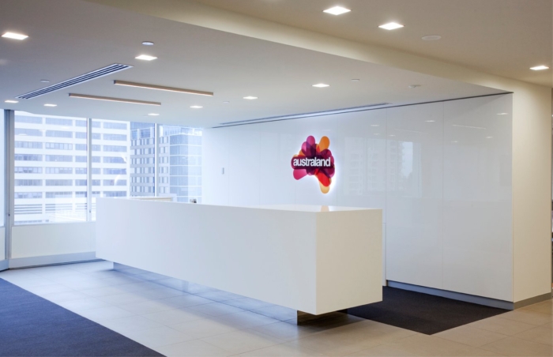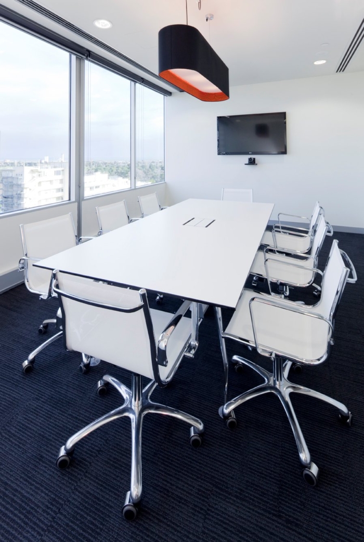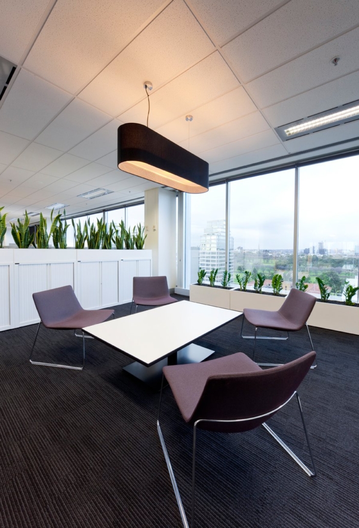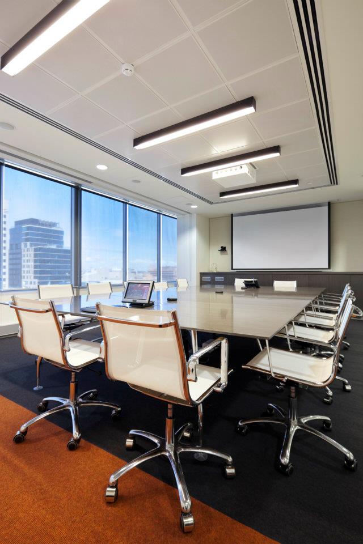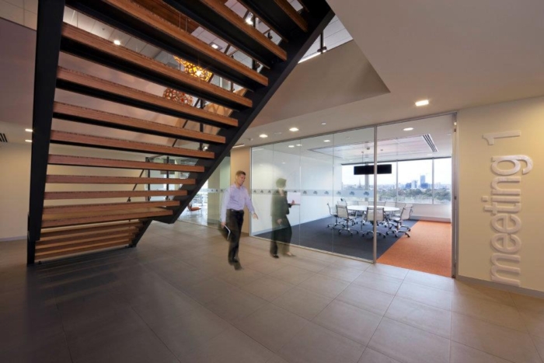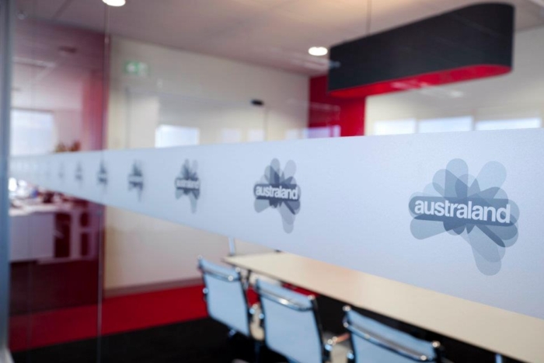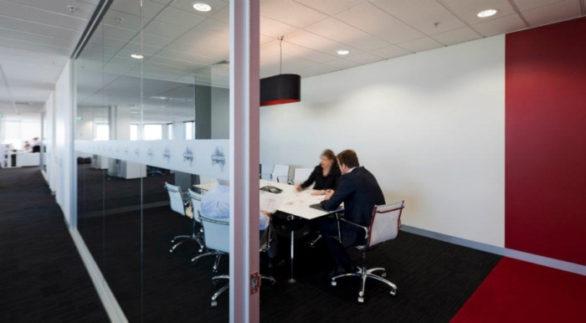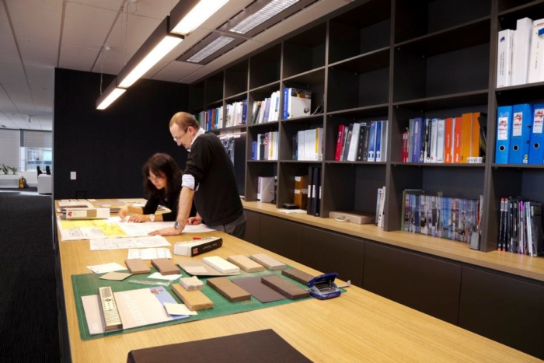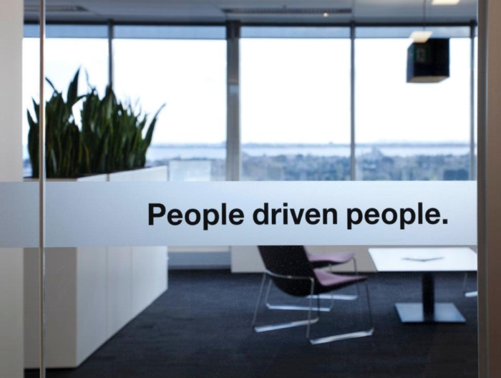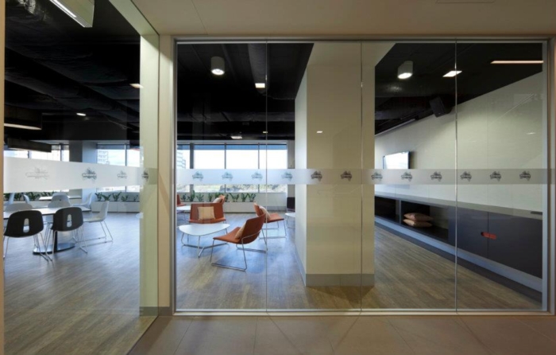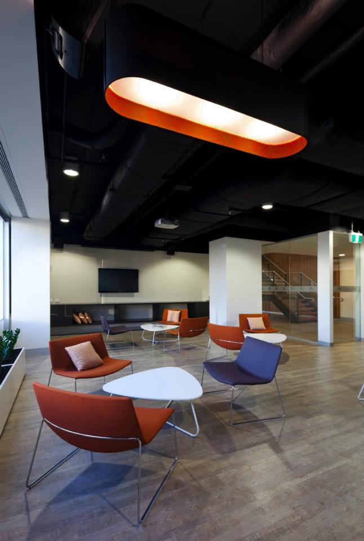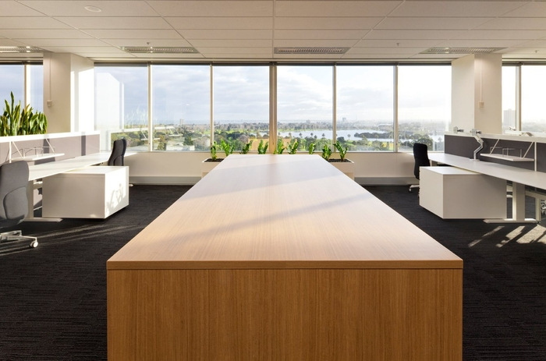
Australand Residential’s Spacious Offices
Australian real estate company Australand has recently opened a new office for their residential business. Designed by V Arc, the space is wide open with a lot of natural light. It also has several large collaborative tables.
More Info:
“V Arc have recently completed the new 2000sqm fitout for Australand Residential. This project saw the relocation of 100 staff from their facility in Mulgrave to a new prestigious St Kilda Road address.
V Arc approached the design with an analysis of the new Australand brand. This bold new logo represents a significant shift to creating a warmer and user friendly palette. The new corporate colours gain a richness through the layering of these colours – a strategy that V Arc employed throughout.
The new colour scheme is used throughout and balanced with a selection of organic textures, fibres and materials. The use of natural and renewable materials (such as the two storey feature bamboo staircase) are used not only for their environmental qualities, but also to evoke feelings of warmth, home and reflect the people focus aspect of Australand.
Layout and collaboration zones are scattered throughout the tenancy to open lines of communication between teams and individual staff, while the introduction of plantlife aids in the subtle division of space.
Schiavello have supplied over 100 workstations into the new tenancy and were the construction managers for the fit out. The attention to detail by all parties has ensured a high level of resolution for the project.”
Design: V Arc
Fitout Consultants: Schiavello
