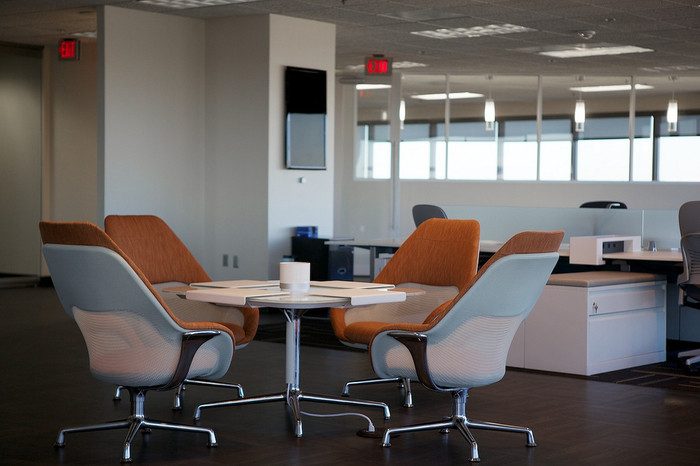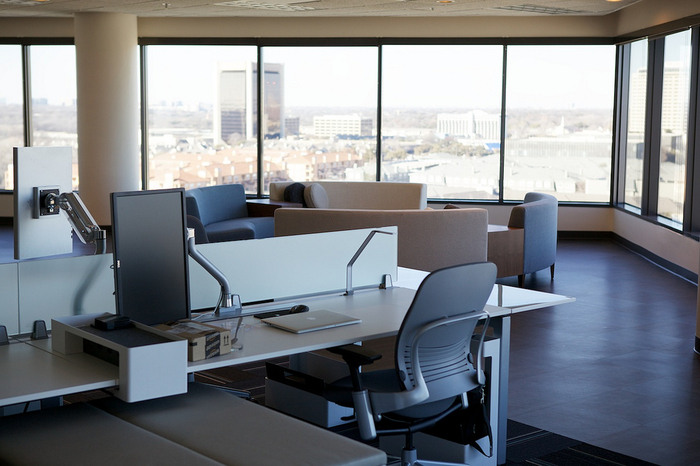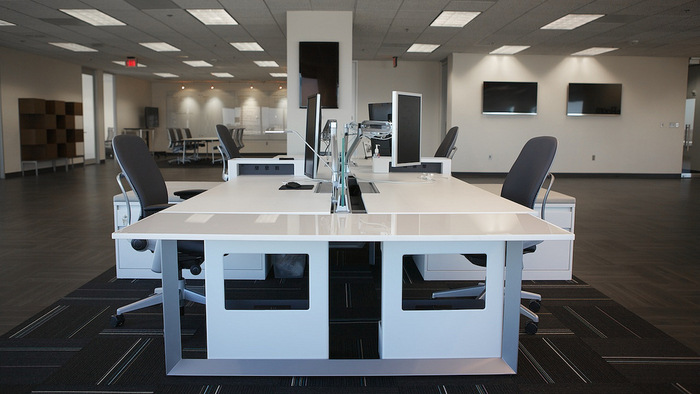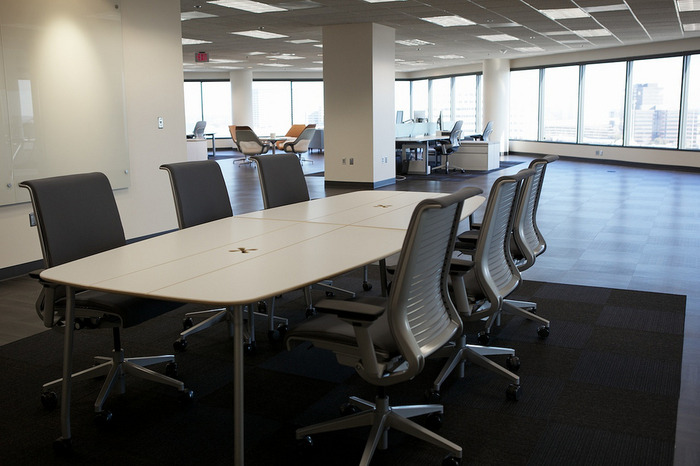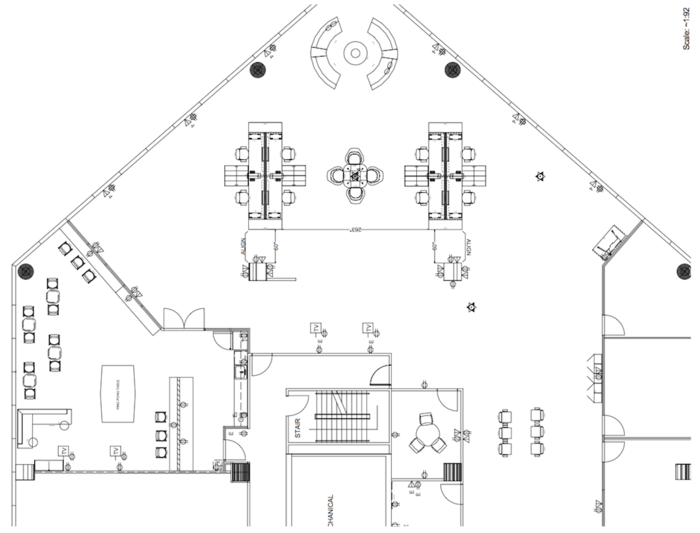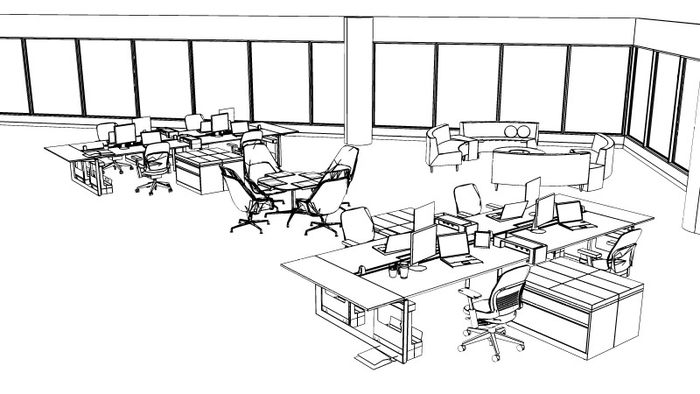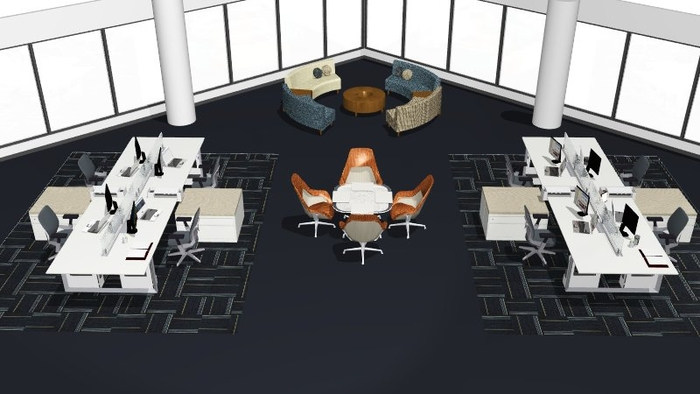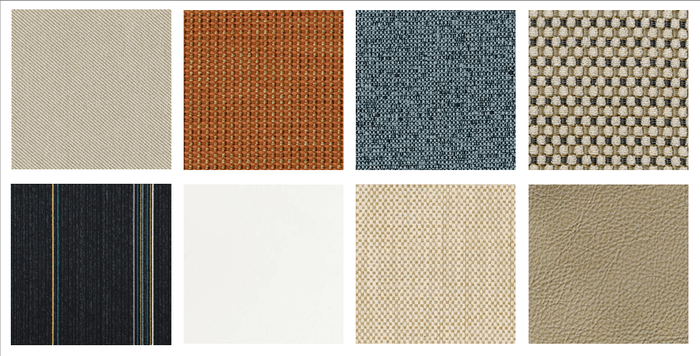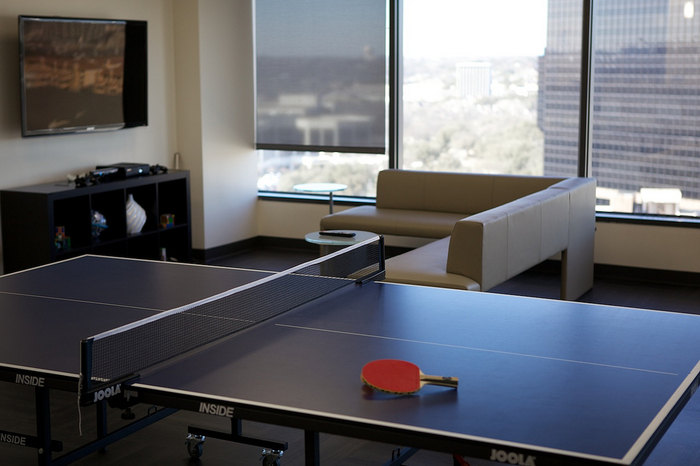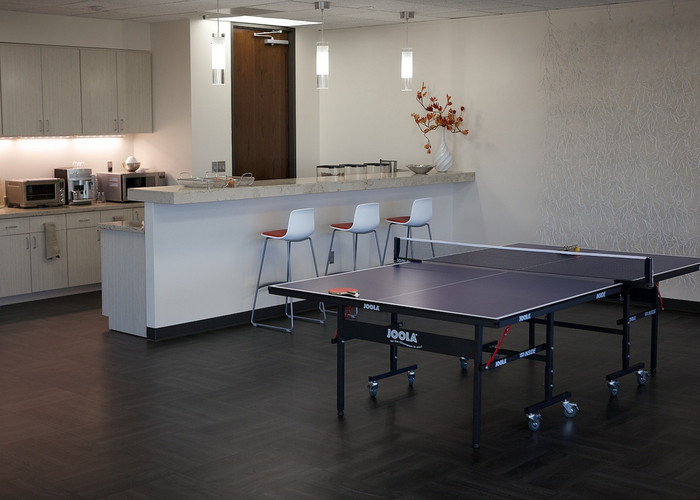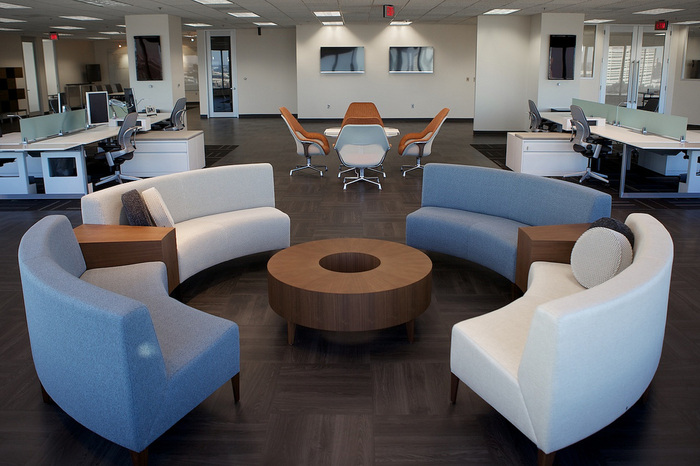
Inside the Design of SlideRoom.com’s Offices
SlideRoom recently upgraded their office space in Dallas, Texas. CEO Chris Jagers was nice enough to send in an account and photos of the process.
SlideRoom is a deliberately small software company with a fully integrated product team. Our designers, support staff, front-end developers and back-end engineers all work together on new projects from beginning to end. So we designed our space to foster collaboration, focus, and happiness in general.
We designed the plan ourselves because we had a pretty clear idea of how to use the space right away. We knew that we wanted to accomodate a variety of working modes, so we created an open work plan in the center along with private offices on the side. We also wanted an area to eat meals, play games, and relax. While soundproofing was added everywhere to prevent distraction, we knew that nothing would be as powerful as simple courtesy.
We decided to get most of our furniture from Steelcase because we liked their style and it simplified the purchasing process. The retailer, BKM, had an excellent service for visualizing furniture choices in 3D (actually a fancy shopping cart), which allowed us to play with a variety of configurations.
Then came choosing colors, materials, textures and fabrics for everything. This was unexpectedly the hardest part of the process. Making huge decisions based on tiny swatches was maddening.
We wanted some color without creating a corporate kindergarten. We decided to expand the spectrum of white, grey, and metal already present in the large desks with some wood and muted red/blue colors. The overall atmosphere was meant to be bright, friendly, and elegant at the same time.
The photographs below include a few images from the planning process.
