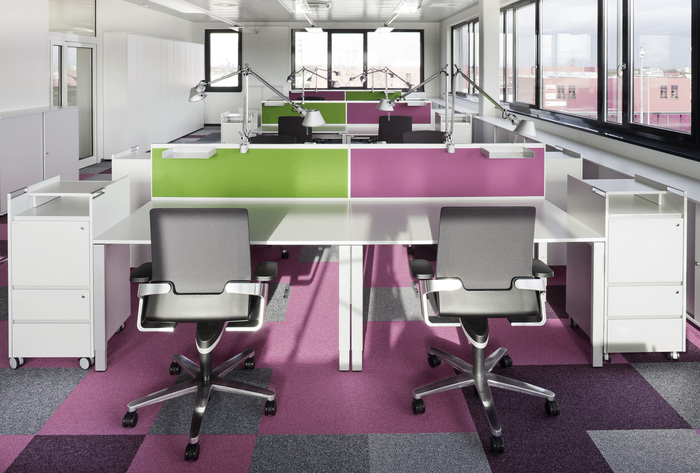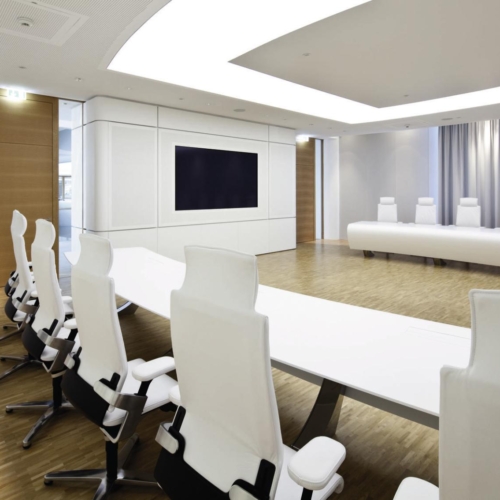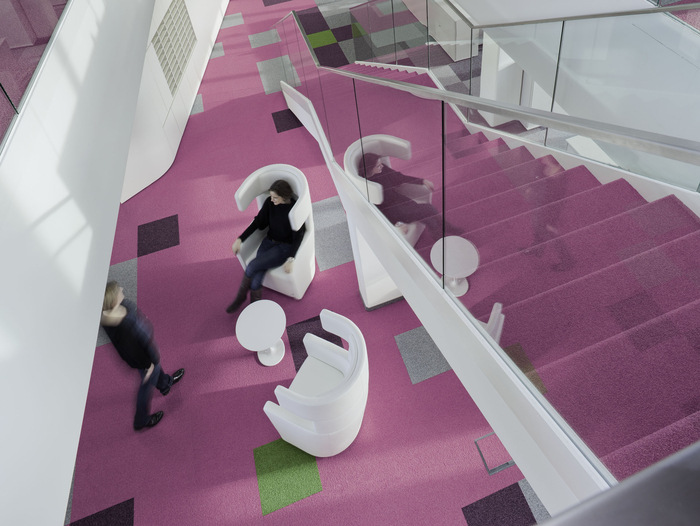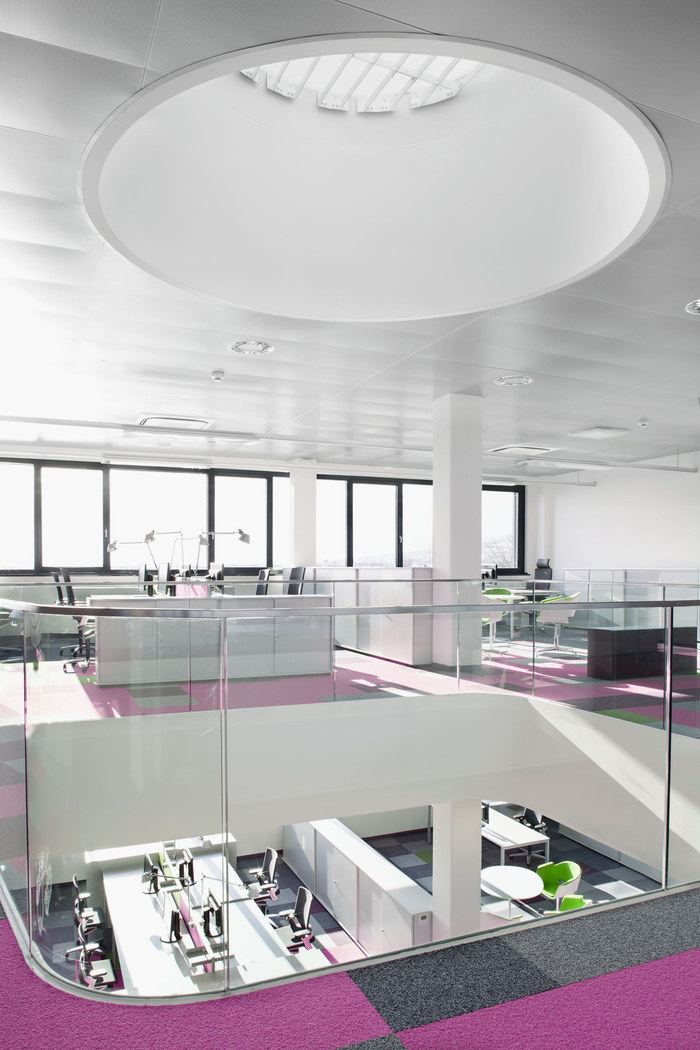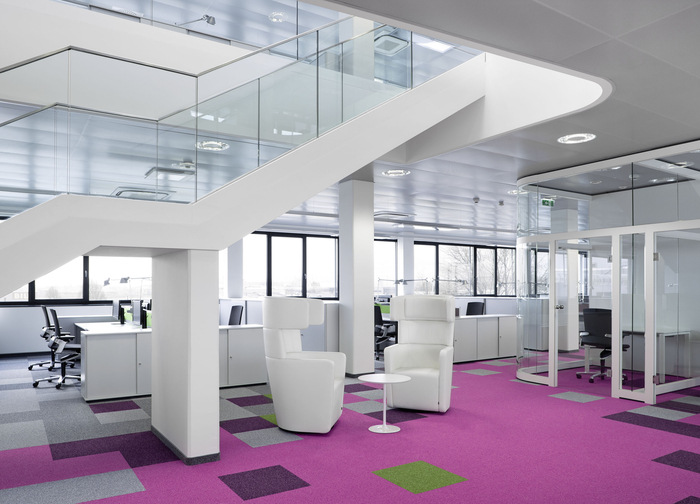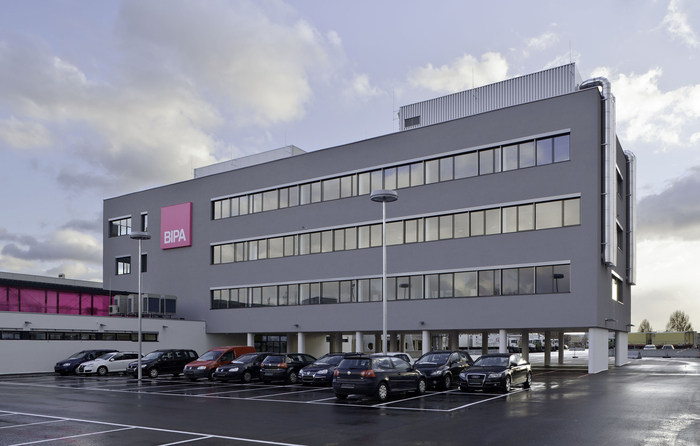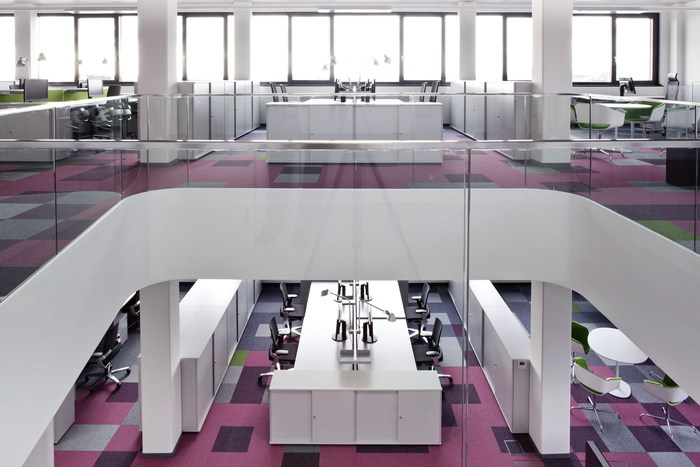
BIPA Headquarters – Vienna
Austrian cosmetics firm BIPA has a new head office located in Vienna designed by BEHF Architekten. A key goal of the project is to convey the corporate culture and increase identification with the business while increasing productivity and employee motivation.
“At first glance, the four-storey building by the Vienna architecture firm BEHF seems inconspicuous and plain. The exterior is dominated by rows of ordinary windows and a pale grey plaster façade. Only the bright square of BIPA colours on the façade hints at the building’s colourful interior. That makes people curious. And quite rightly so. As soon as you enter the building, you are immersed in a world of magenta.
The first floor is the testing laboratory for all of the brand companies within REWE International AG and used by the quality management department; there are BIPA employee offices on the second and third floors. Overall there are more than one hundred permanent workstations. There are also extensive privacy areas and communication zones for informal meetings. Throughout, there is a large selection of different types of work space and atmospheres.
The communication zone in the middle of the building consists of different elements from the Bene PARCS series. While the Causeways and Pop-up Stools invite collaborative brainstorming and breaks in the day, people can also retreat into the peacefulness of the Wing Chairs with their acoustic and visual privacy. Magenta, violet and a fresh complementary grass green palette consciously promote creative work and relaxation. The openings in the ceilings and the internal stairway also encourage communication between the second and third floors.
The work zone located along the façade is a counterpoint to lively coexistence of the central areas. Here, where focussed work is required, the notion of quiet concentration is incorporated in the colours. All of the tables and furniture are white and light grey. Only the panels between workstations and the characteristic Rondo meeting chairs provide colourful punctuations. Bene storage options include furniture unites that also serve as room dividers and Bene caddies for convenient mobile storage.
One special feature lurks in the building’s ground floor: directly next to reception, there is a room for after-work discussions and drinks. The “cool cellar” is a 50-square-metre lounge with carpets, bookshelves, sofas and a flatscreen TV. A kitchen unit and a beverage vending machine invite people to linger. There is even table football. The floors have an industrial look, and there is graffiti on the concrete walls. A colourful day at work winds to a close.”
Design: BEHF Architekten
Photography: Andrea Hirsch
