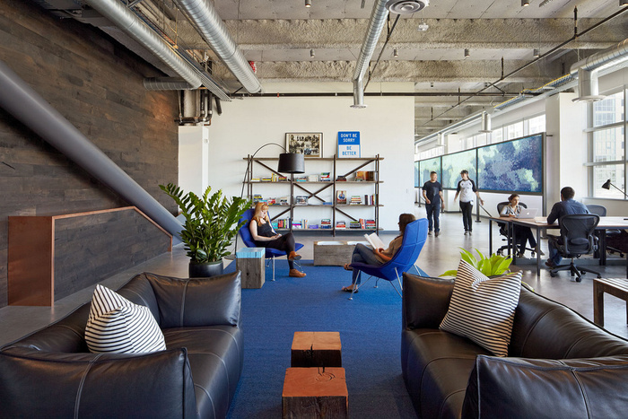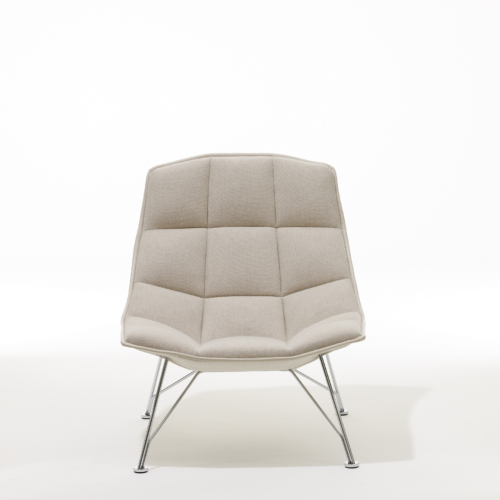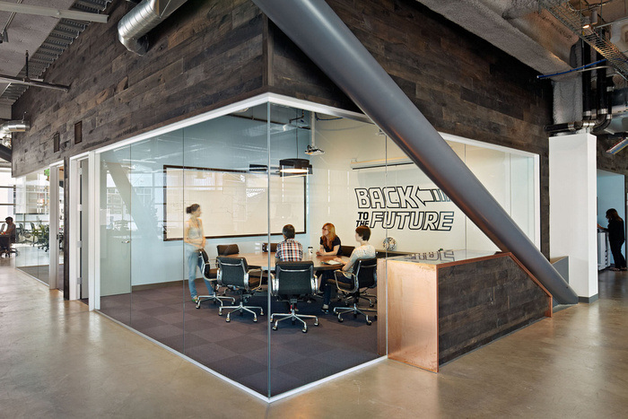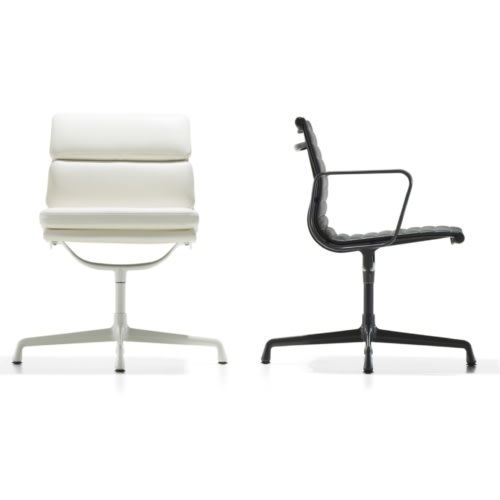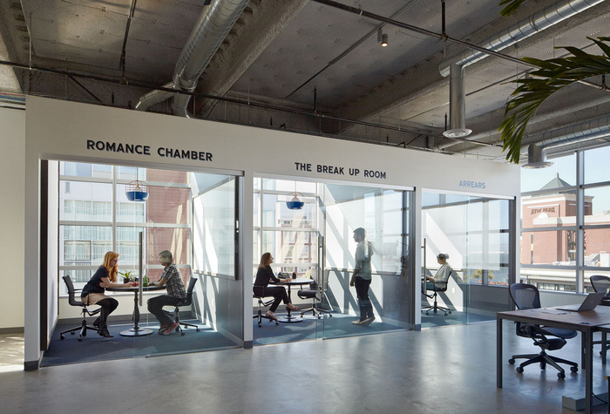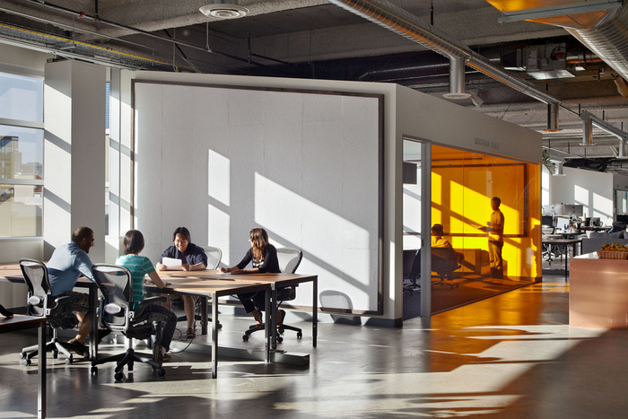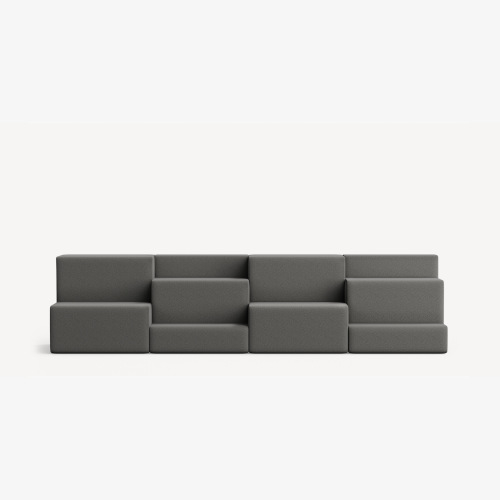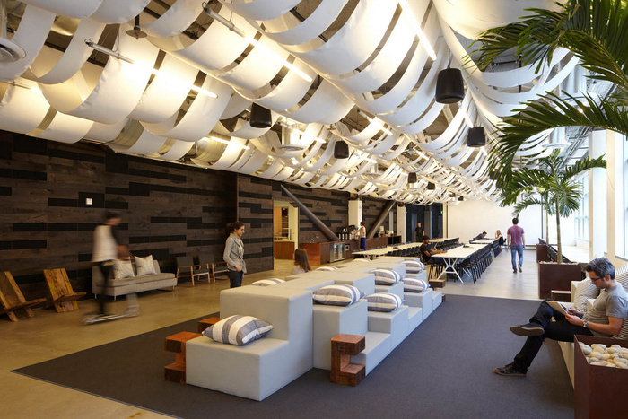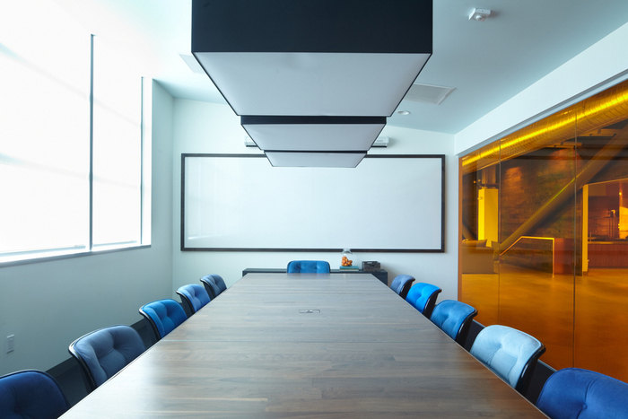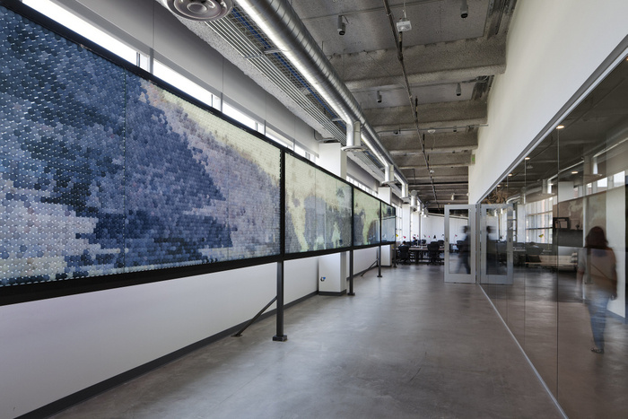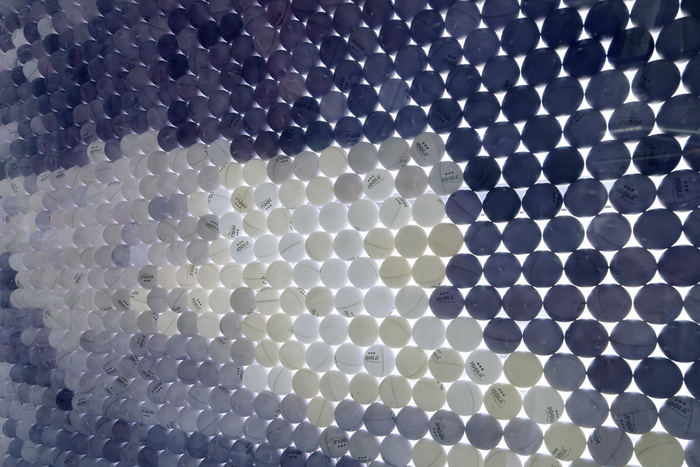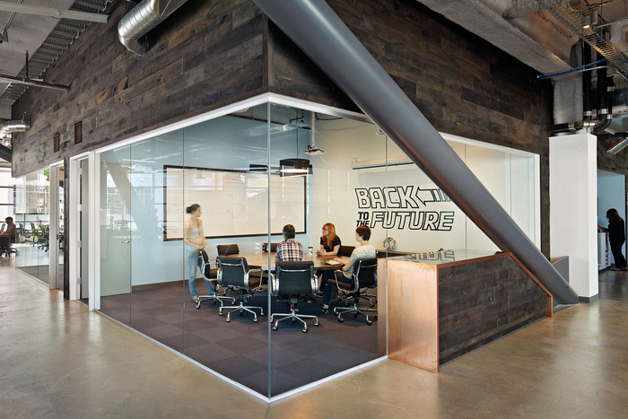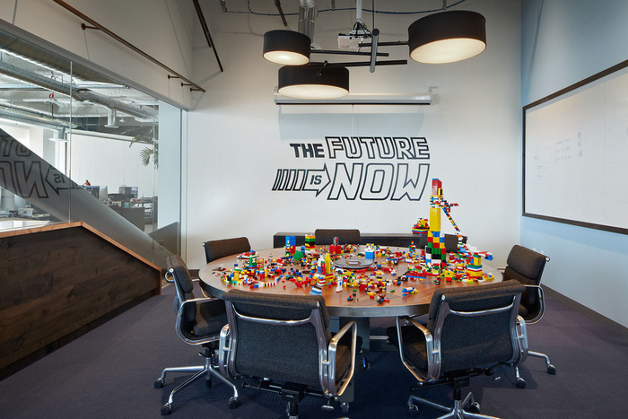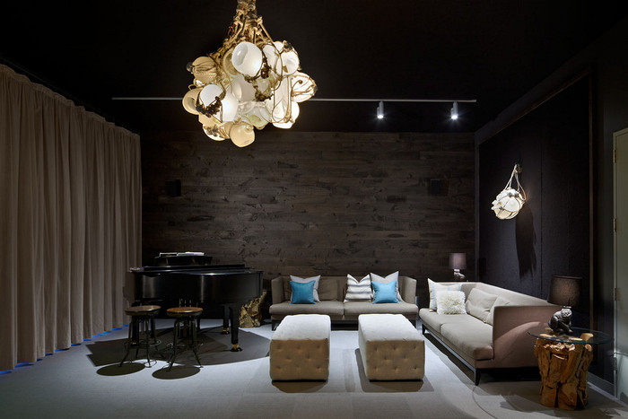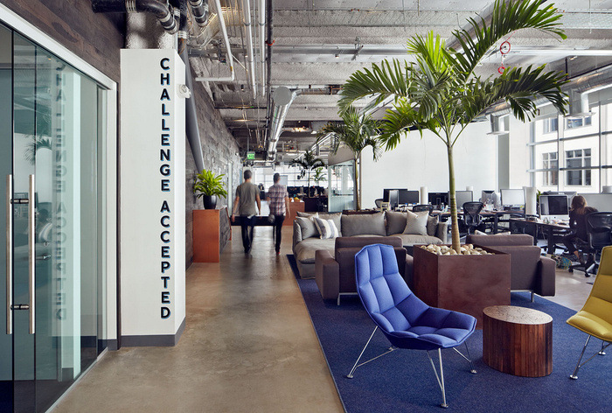
Inside Dropbox’s Urbanized San Francisco Offices
The file-syncing geniuses at Dropbox have moved into a spectacular office space located in San Francisco. Designed in collaboration between Geremia Design and Boor Bridges Architecture, the office space provides a flexible environment for the fast-growing team.
Geremia Design notes:
“We clad the entire core of the building in a washed black walnut, and used raw copper throughout the space that will continue to patina as it is used. The copper reception desk is an original design of ours, as are all of the conference room tables (fabricated by Alexis Moran), and the couch seating in the main lobby. We hired a local designer to make all of the desks and a traditional sign painting company for the signage above and around the conference rooms.
Plants, especially palm trees, were an important part of the design, we were dedicated to having a lot of greenery in the space. A collaboration with a local lighting designer led to the creation of innovative LED lighting in the office, rather than the traditional fluorescent lights found in most offices. We designed a ping pong ball wall was an experimental art piece in one of the hallways. The creation of office lounges were an important part of our design, our design included a music room with a grand piano and a beautiful custom chandelier designed by Lindsey Adelman.”
Boor Bridges Architecture notes:
“If cubicles are the suburbs then our approach to Dropbox HQ is downtown, with their core product as the design inspiration. The company’s new workspace a simple, well-executed container that maximizes functionality and allows for customization without compromising honest aesthetics. Our design reiterates our belief that all spaces – particularly the all-too-often neglected office – deserve real materials and attentive, appropriately-scaled interventions.
The primary challenge of this design was to continue the charged and collaborative newsroom feel of the company’s former open office space, while planning for projected growth that could more than quadruple staff.”
Location: San Francisco
Size: 87,000 sf
Completion: Spring 2012
Design: Geremia Design
Contractor: Skyline Construction
Architecture: Boor Bridges Architecture
Photography: Bruce Damonte and Boor Bridges Architecture
