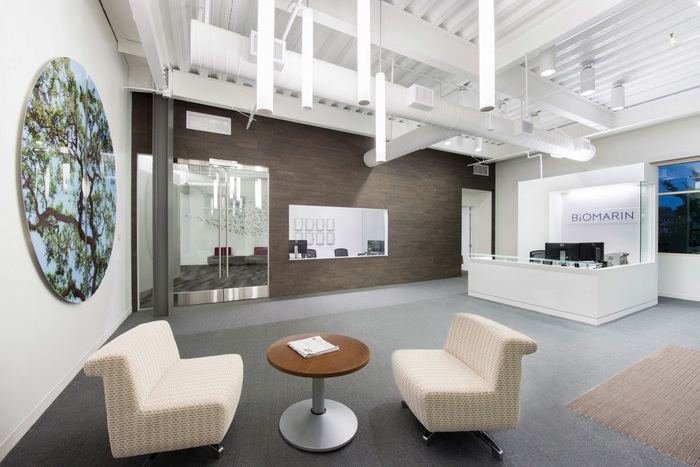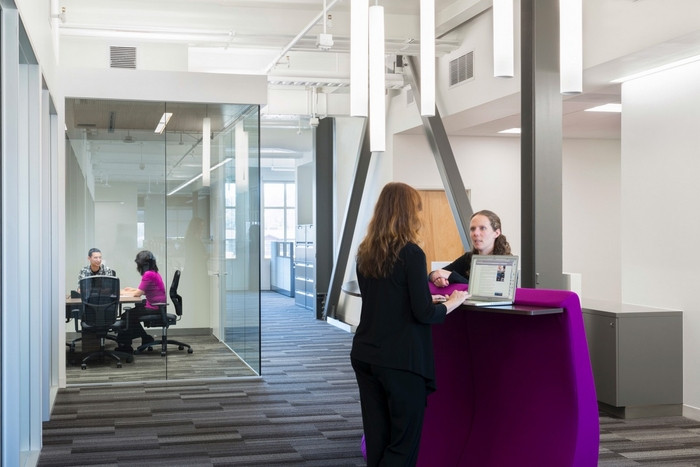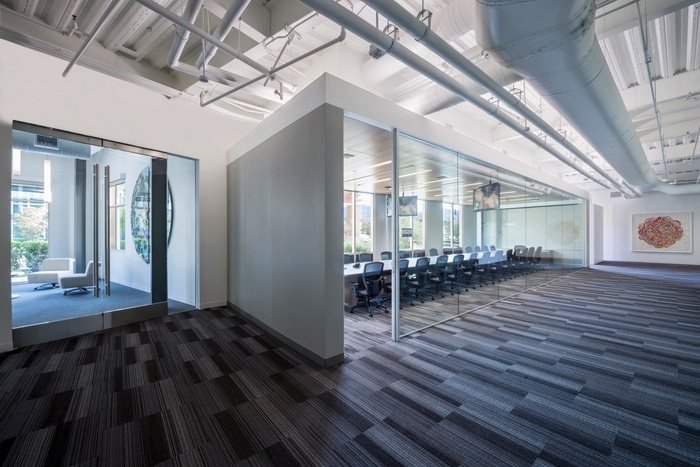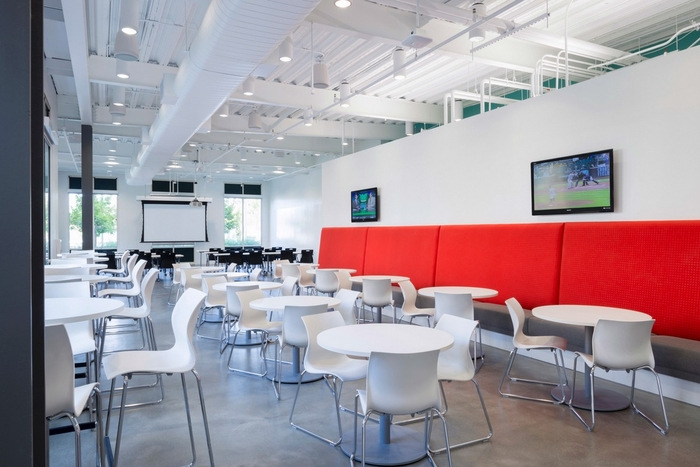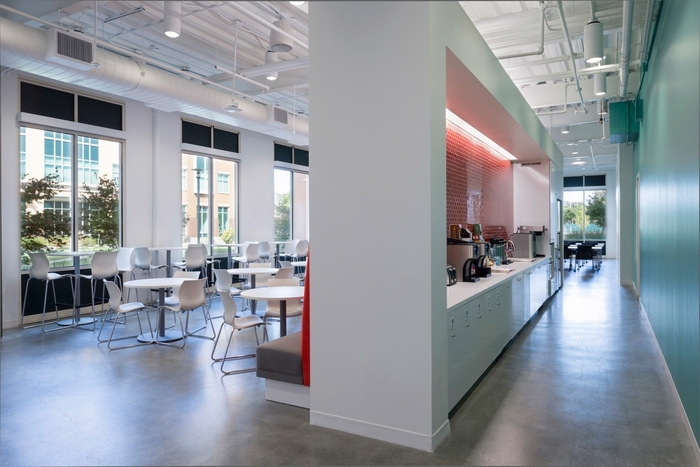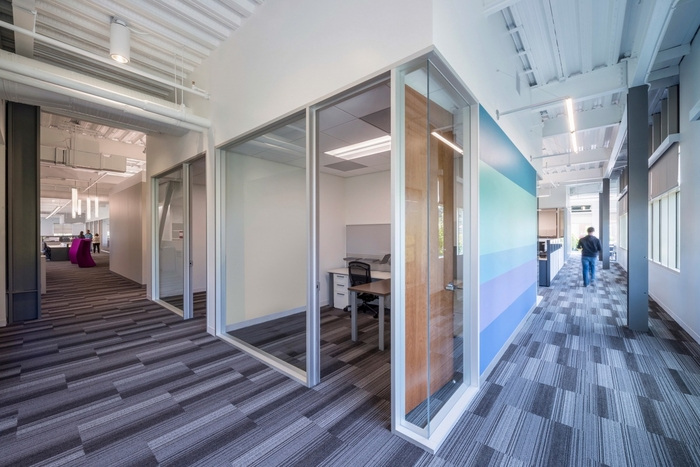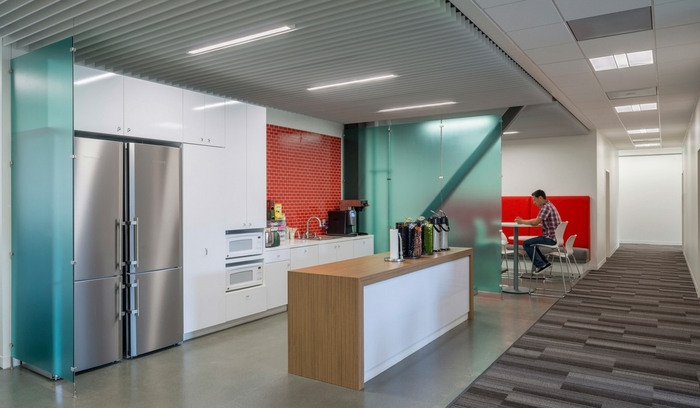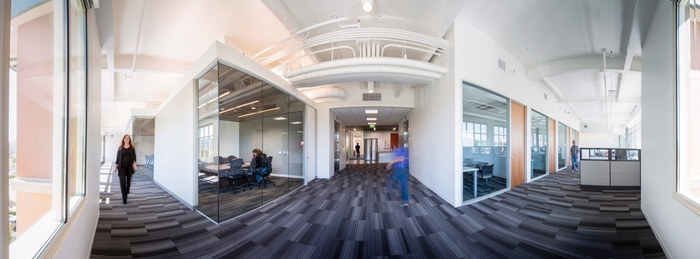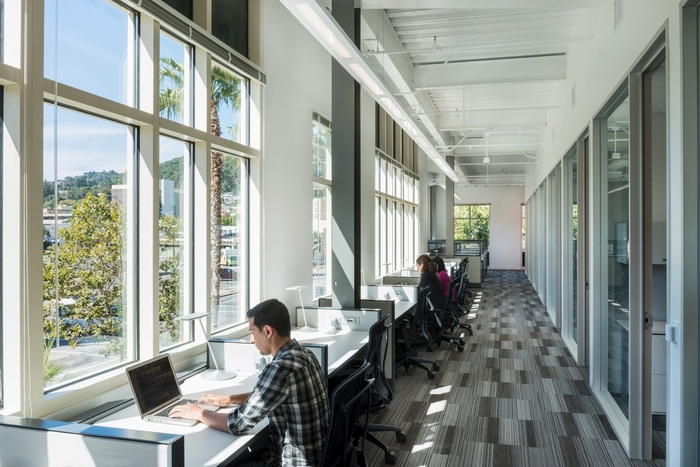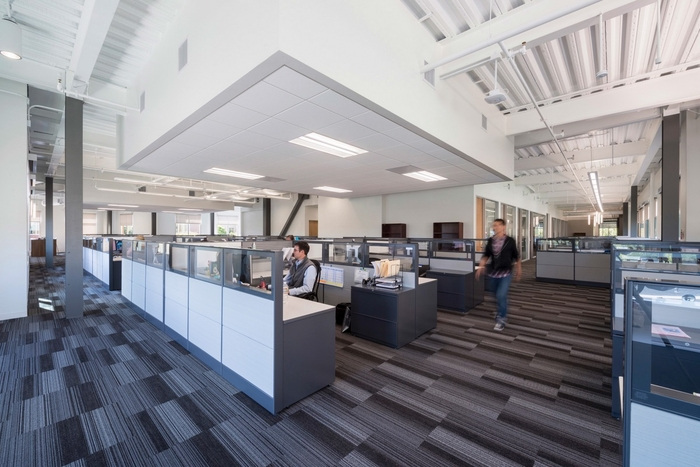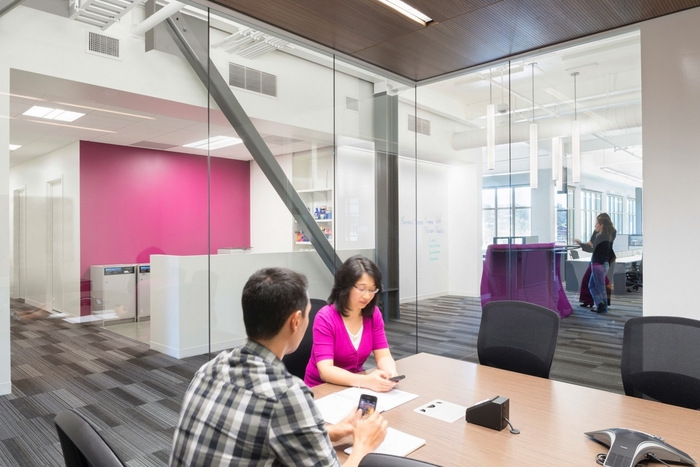
Inside BioMarin’s Collaborative San Rafael Offices
Pharmaceuticals firm BioMarin recently worked with HOK to create a new work environment that strengthened collaboration between business groups, supported how employees work, and provided flexibility to accommodate future organizational changes. To achieve these goals, HOK worked with the company on many levels, including occupancy planning, interior design, change management, and workplace guidelines.
The designers share some details about the process and project:
“Occupancy Planning & Design
HOK first held a vision session with the BioMarin real estate team and executive sponsor. Four key project goals were identified:
- Simplify workplace standards
- Allow flexibility in workplace allocation and location
- Create a campus feel in San Rafael
- Improve collaboration
Schedule constraints required workplace diagnostic research activities such as online employee surveys, user group work sessions, and observation to occur parallel with the testing of implementation strategies. Simultaneously, ground floor amenity locations, dedicated parking allocation, and wayfinding modification studies were documented for inclusion in the lease.
For the workspaces, HOK implemented a modular planning approach. BioMarin typically provided private offices for 40% to 60% of employee as part of its attraction and retention strategy. In the past, these offices were large and at the perimeter. The new building’s narrow exterior-to-core depth, coupled with the need for a flexible office to cube ratio and the desire to maximize daylight, pointed toward a modular approach using interior offices.
In the modular approach, clusters of four offices can be replaced by six cubes. A predetermined range of occupant density is documented on each floor for use in occupancy planning. The office/cube clusters define neighborhoods of 10 to 18 people. Occupants of each neighborhood determine, based on their team culture, if collaboration in the open office or behind closed doors is most suitable. This choice and control in the workplace empowers and reinforces culture.
Each floor includes activity zones where community spaces are clustered to support collaboration and social interaction among floor or building occupants. The community spaces include a pantry with seating area, copy area, conference rooms, and restrooms. These community spaces are located in the same area on each floor and are accessible from the elevator lobby or stairs.
The fitness center, multipurpose HUB, and conference rooms are located on the ground floor with visual and physical access to the outdoors. Drop-in stations for visiting staff are located adjacent to services on each floor. These arrangements support a mobile and active workforce and move BioMarin toward its goal of creating a campus feel at its new San Rafael location.
Change Management
BioMarin recognized that a well-structured change management (CM) approach was an important success factor for the relocation project. HOK worked with BioMarin’s core CM team to develop a roadmap and framework to address the ‘people side’ of change. The change management framework was design to minimize the risk of non-acceptance of the reduced office size, lower workstation panels, and non-assigned hotel spaces. The CM core team identified initiatives, activities, and communication messages needed to prepare the occupants for a successful transition to their new work environment.Workplace Guidelines
BioMarin capitalized on the relocation as an opportunity to realign how space allocation matches the specific business needs. HOK worked with BioMarin to develop a document based on the space planning concept and standards implemented in the new campus. The Workplace Guidelines define specific parameters to guide future new construction or major renovation projects, including:
- Key goals and space planning principles
- Standard space types and allocation
- Furniture components and provisioning
- Design considerations
The final design solution was informed by the key project goals, findings from workplace diagnostic research, and HOK’s expertise in sustainable design.”
Design: HOK
Photography: Chad Ziemendorf Photography
