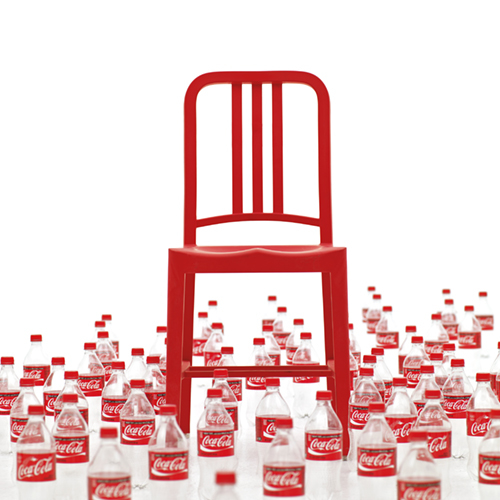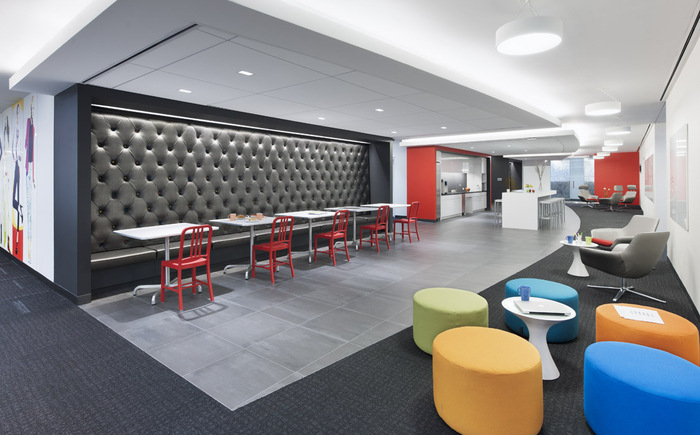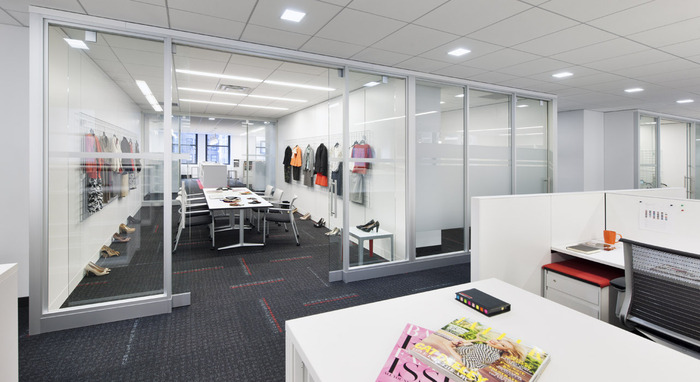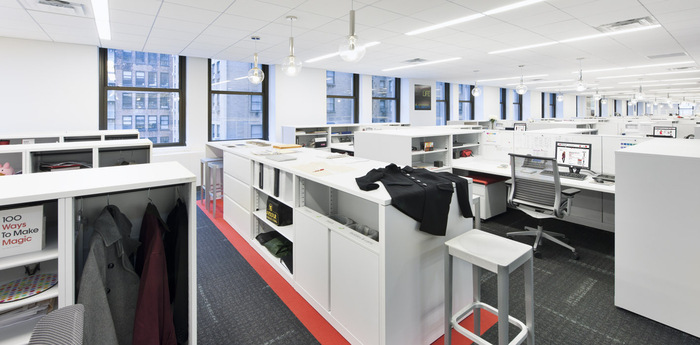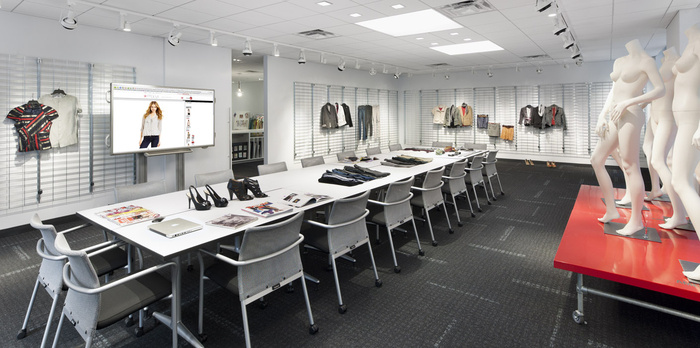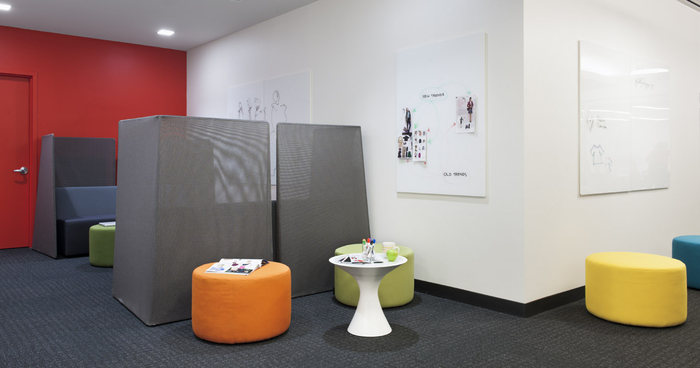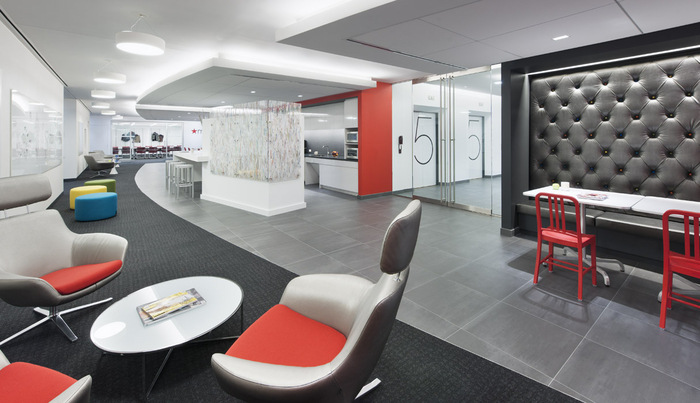
Macy’s Reinvisioned New York City Offices
The New York City offices of Macy’s were recently overhauled and re-envisioned with the help of Swanke Hayden Connell Architects. The project was uses a combination of Turnstone, Coalesse, and Steelcase products which were outfitted by Waldner’s Business Environments.
“After working with Swanke on a variety of office spaces, Macy’s asked for a comprehensive re-imagining of its office standards. To develop a space that aligned with business functions, Swanke led the client through our Worksmart process, including an executive “visioning” session, a comprehensive staff survey and group interviews. The findings were then applied to the design of 44,000 sq. ft. of space at 11 Penn Plaza.
A completely open environment was created to maximize flexibility and communication. Senior staff workstations are topped with glass panels, providing a level of privacy without blocking daylight. Benching-type workstations feature all power and IT cabling along a central spine; adjoining workstations are separated by movable storage units which can be reconfigured easily to adjust workstation sizes and accommodate staff changes.
Dynamic amenity spaces fill the floor plate interior with a centralized “hub” that fosters spontaneous collaboration. Bright colors enliven the hub’s café-style coffee pantry with tufted banquette seating, lounge-style areas, booths for more private meetings, marker boards for ideation, and an extra-large, divisible conference room opening up to the whole space.
The new space was designed with an open plan layout of 170 workstations and surrounding conference rooms divided by architectural walls.”
Design: Swanke Hayden Connell Architects
Fit Out: Waldner’s Business Environments
Photography: Chuck Choi
