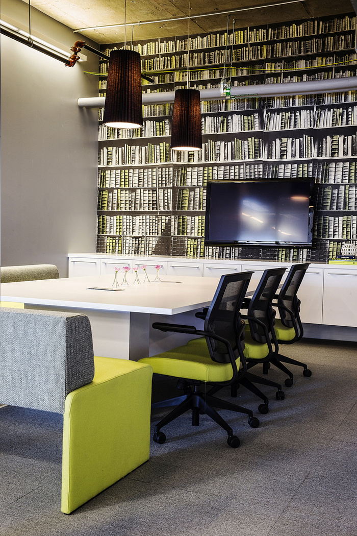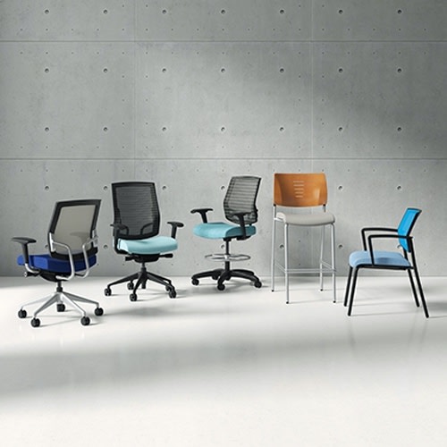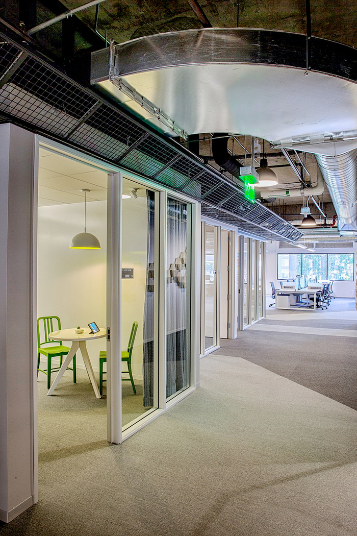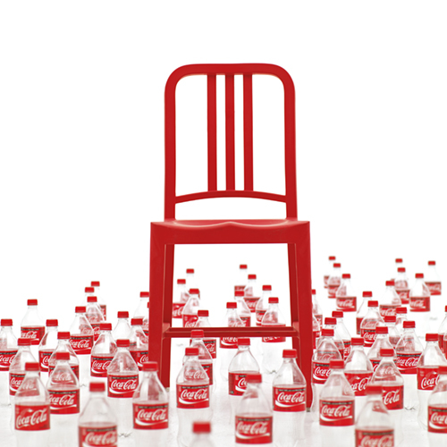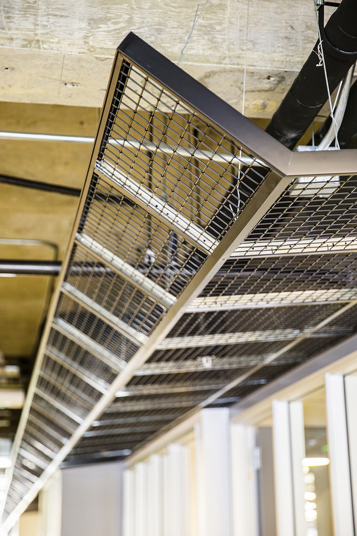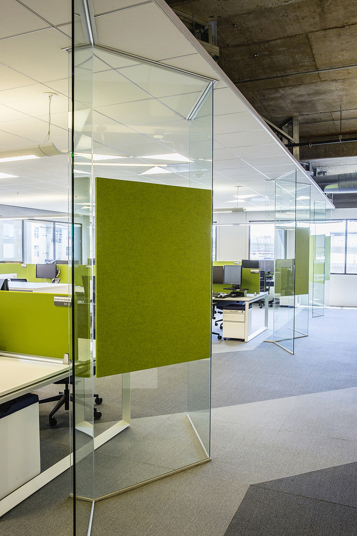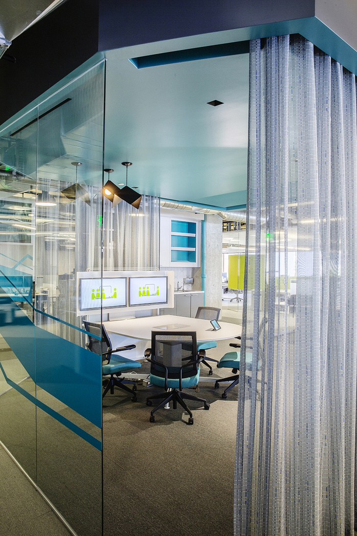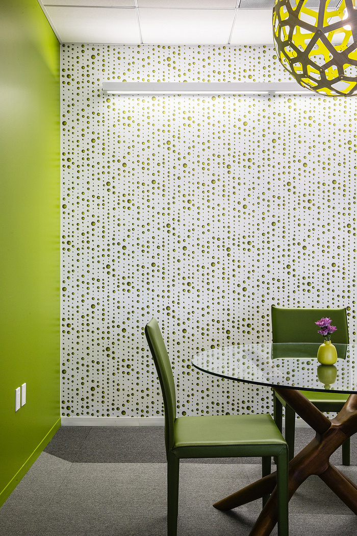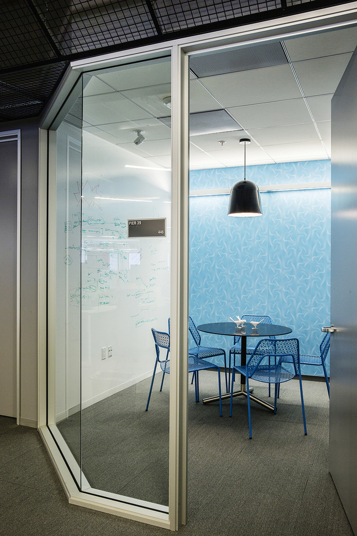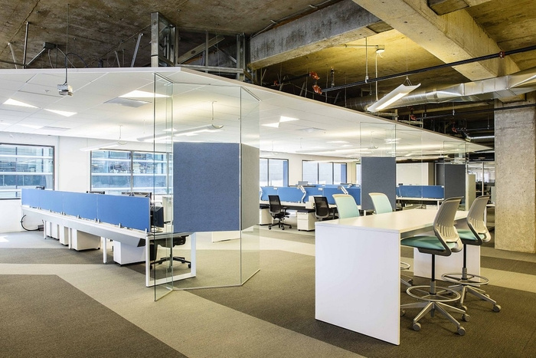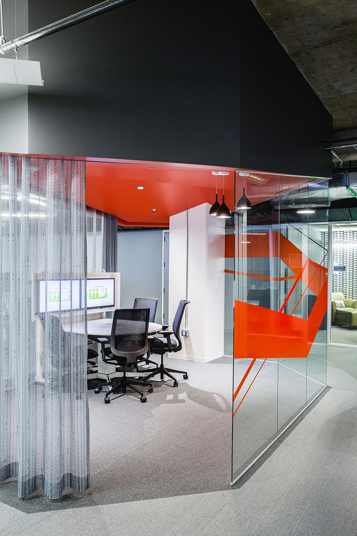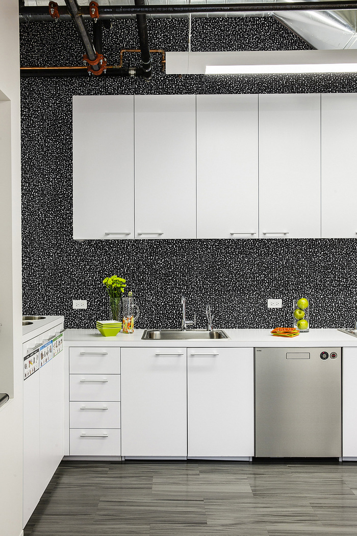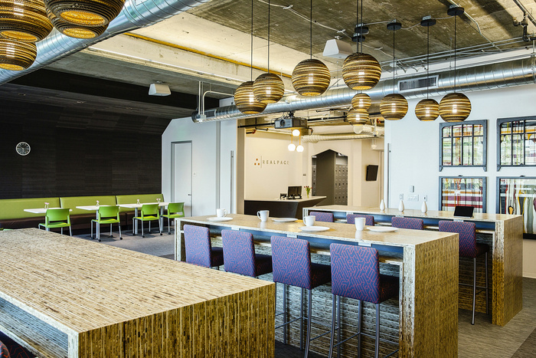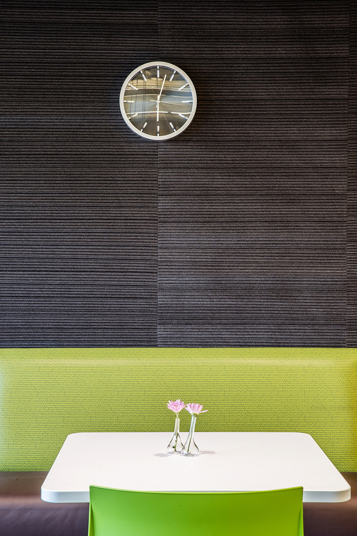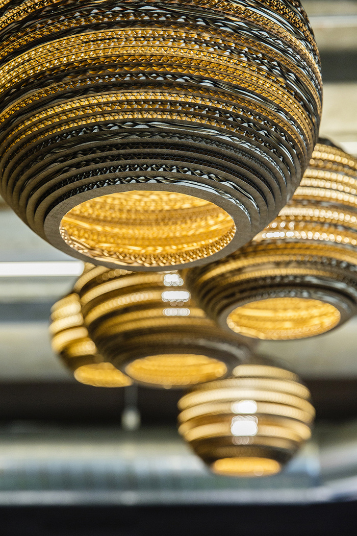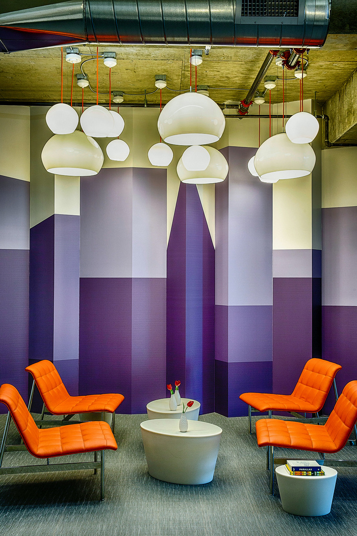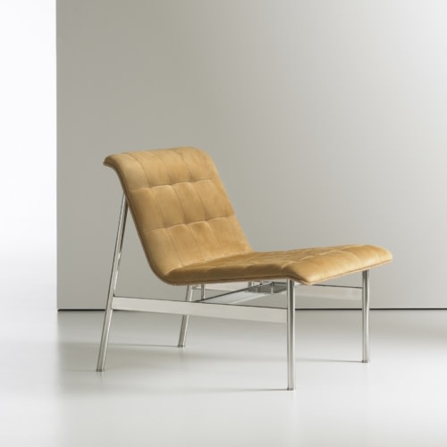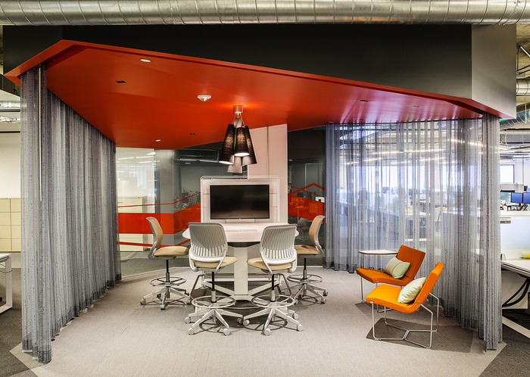
RealPage’s Energetic and Open San Francisco Offices
San Francisco based software firm RealPage recently worked with ASD to create new, open, and energetic office space.
“ASD designed the reception area to be adjacent to a large break area which allowed for an optional central space “town hall” by opening the connecting barn door. The break room features a variety of seating types and heights so that users can have informal meetings, play board games, eat lunch, or work away from their desk.
To accommodate for RealPages’ staff’s desire to sit together in a central space, ASD incorporated acoustic tile clouds and glass zig-zag “walls” with acoustical treatment to achieve a space that felt open and connected, yet contains noise in the areas with heavy phone users. In order to give the employees a sense of zones as well as to add structured collaboration space, sculptural soffits were inserted throughout the space with glass partitions and curtains for adjustable privacy.
Throughout the space, rooms are defined architecturally through faceted facades and with varying colors to suggest a streetscape, while the room interiors are varied to imply the differences that occur in homes.”
Design: ASD
