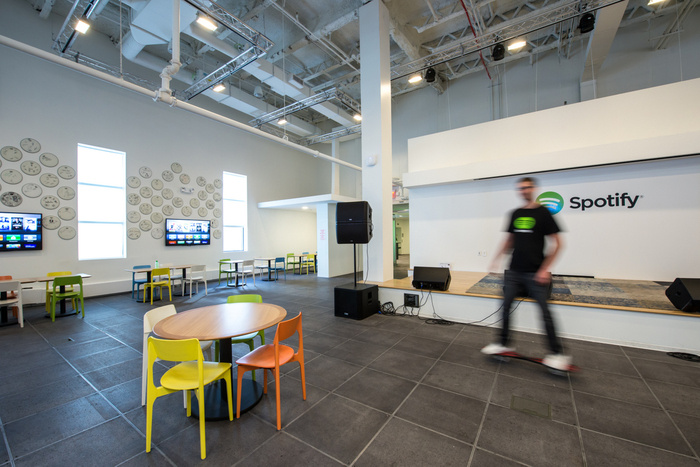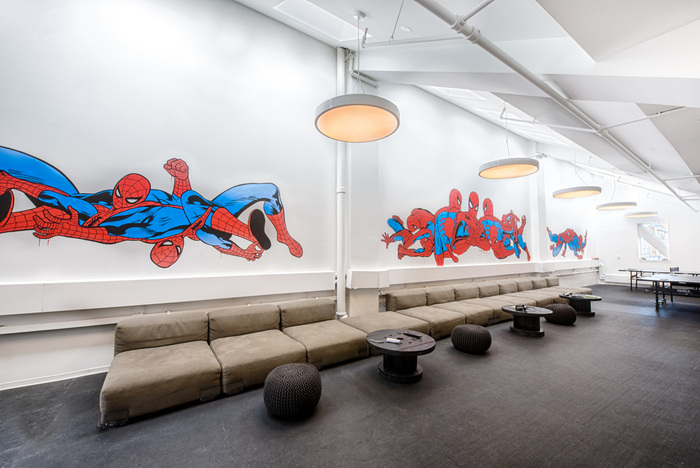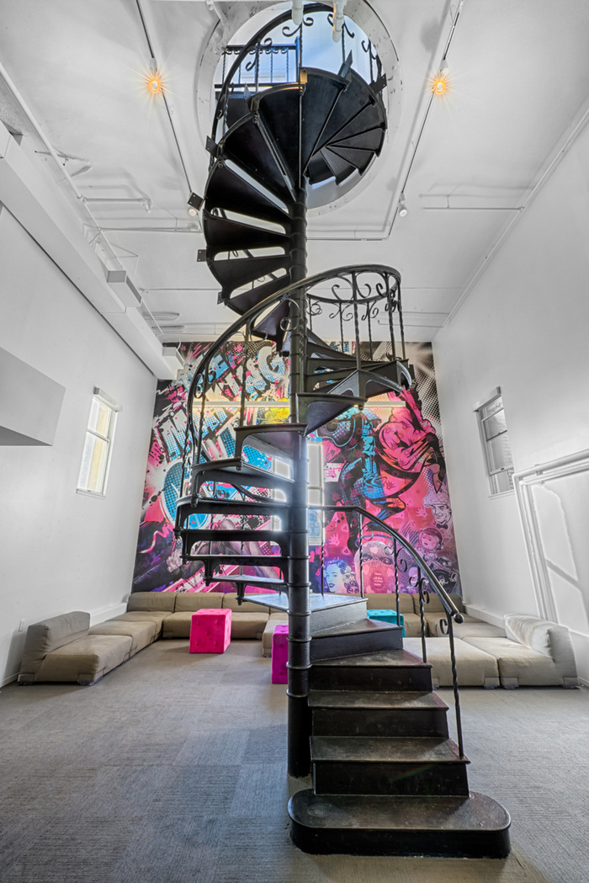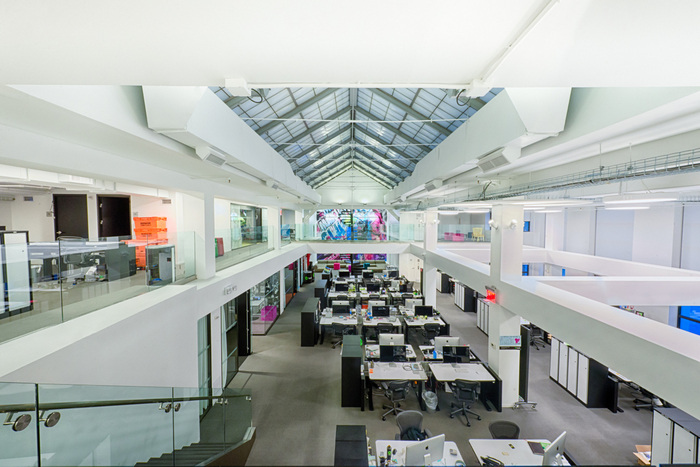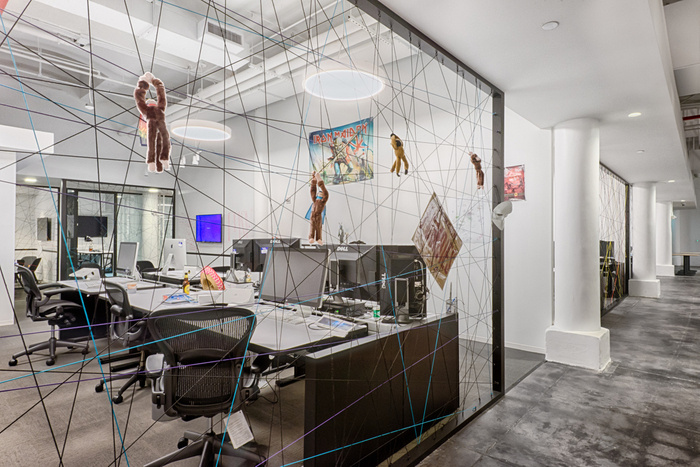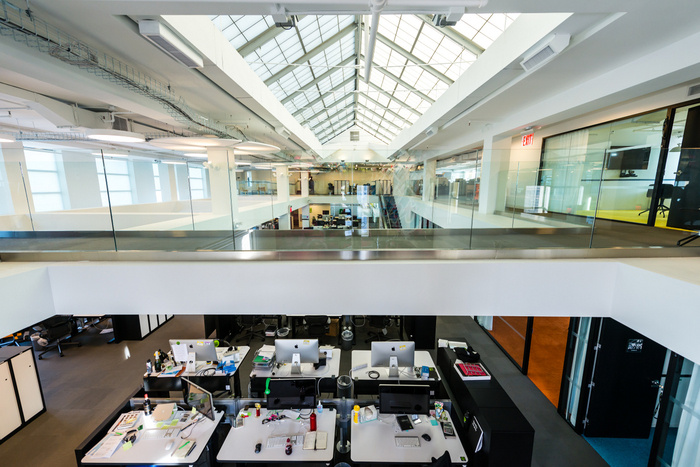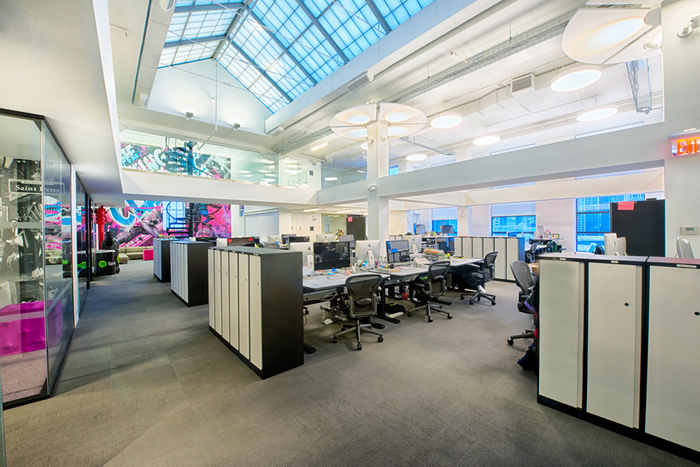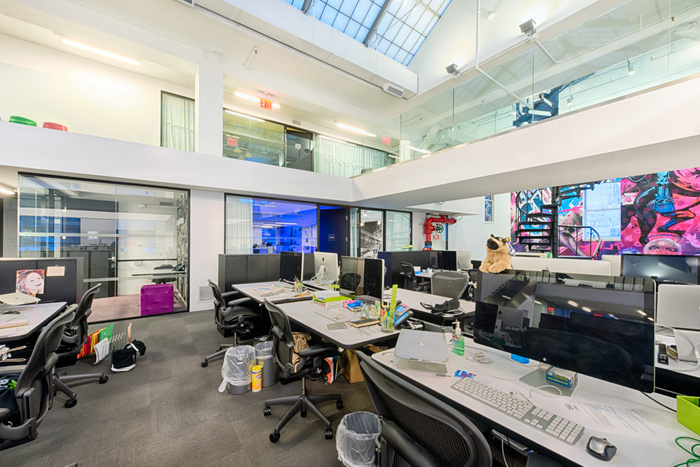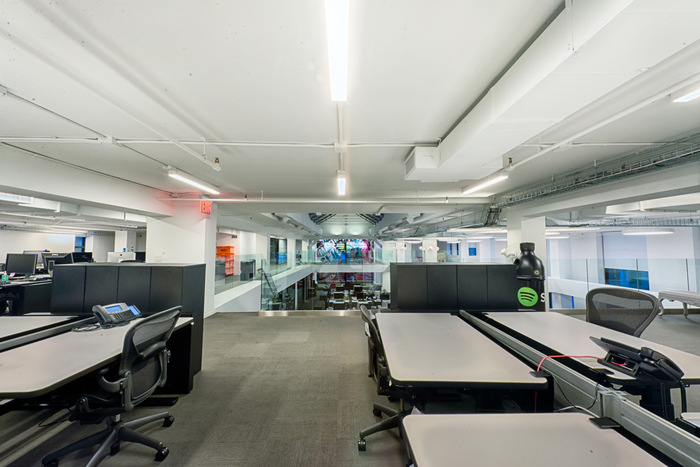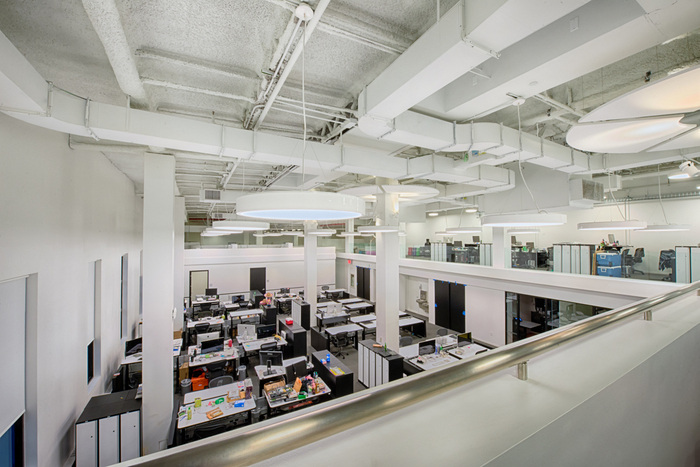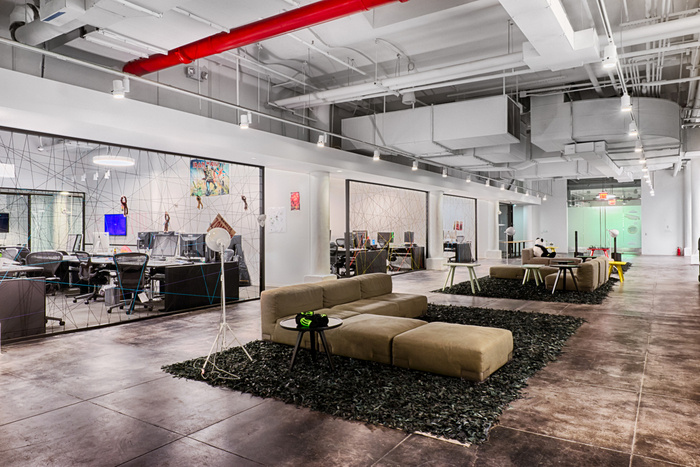
Inside Spotify’s Colorful and Open NYC Offices
Music streaming company Spotify has recently moved into a new office designed by the Spotify team internally. The new New York City office gives the Spotify team an excellent bi-level space filled with a mixture of team workspaces, open plan workstations, and 3rd space seating – all with some nice splashes of color throughout.
A lot of natural light spills into the office’s bullpen area through the large windowed canopy. One of the sights I like most are the smaller, team-style rooms which have some more casual space next to them. These types of rooms give teams the ability to communicate openly without the same level of distraction as can be found in many large open-plan environments.
Waldner’s Business Environments provides the following notes regarding the height-adjustable desks found throughout the office:
“Spotify NYC is the largest install of height adjustable tables in New York to date, totaling at 397 (all on one floor). The Airtouch tables were an important design and functional element for this space as they enable users to change their working positions from seated to standing and various heights in between allowing for much needed flexibility and movement for Spotify employees.”
Design: Completed in-house by Spotify
Design Architect: FOX Architects
Architect of Record: Francis Cauffman
Adjustable Table Fit Out: Waldner’s Business Environments
Photography: Limor Garfinkle
