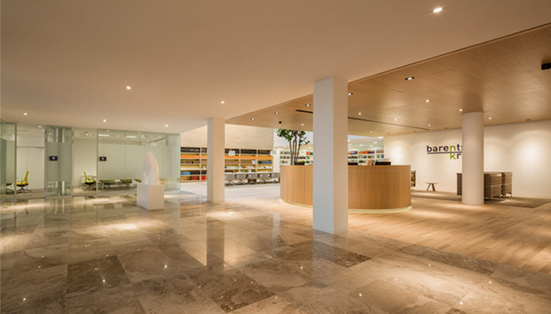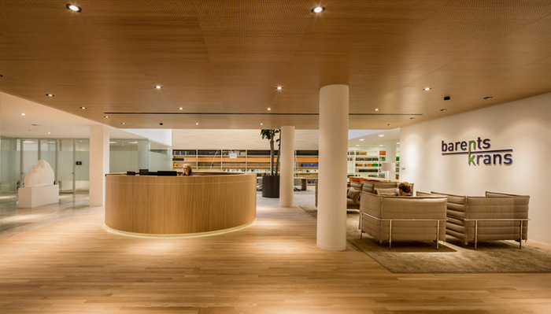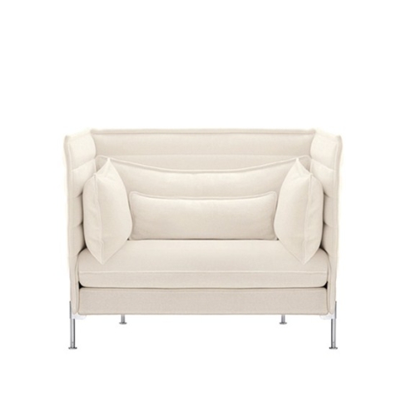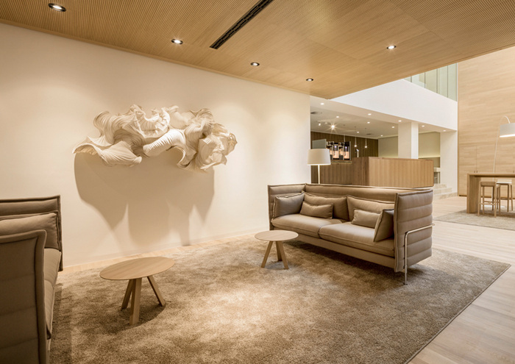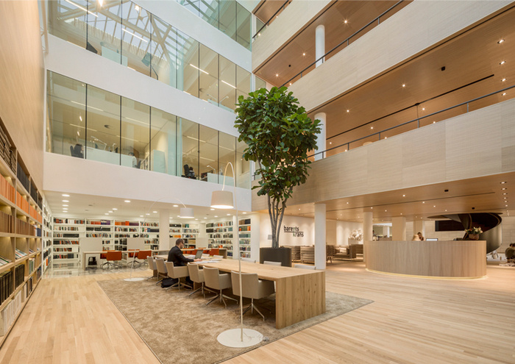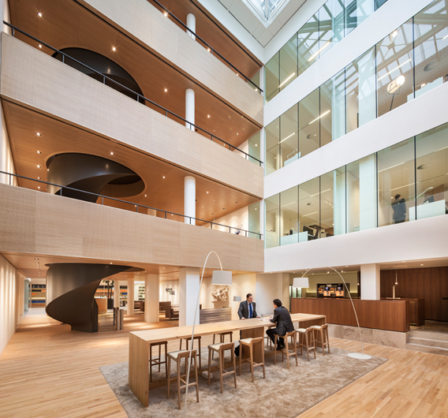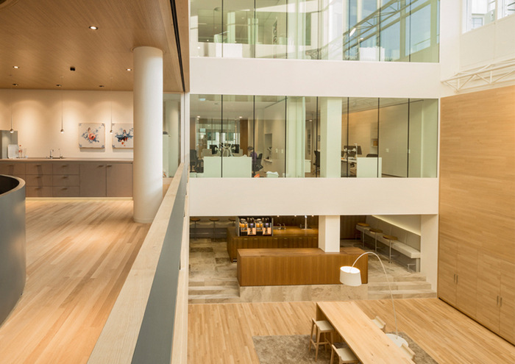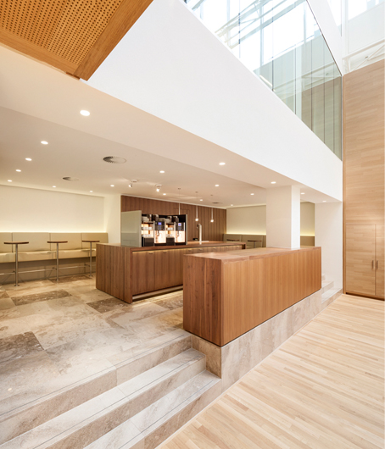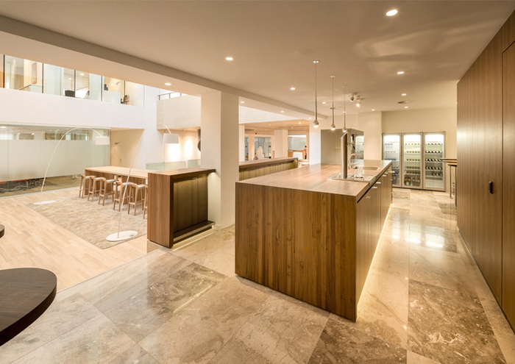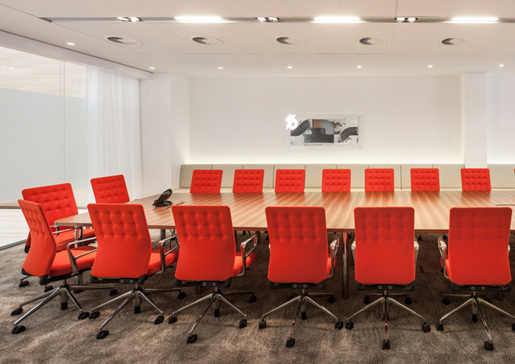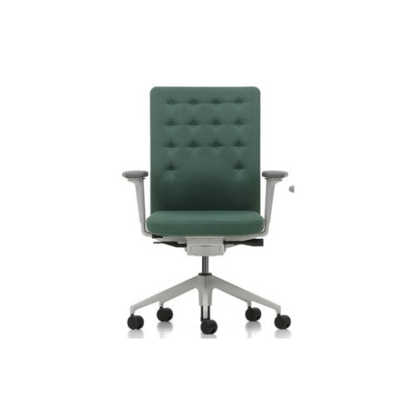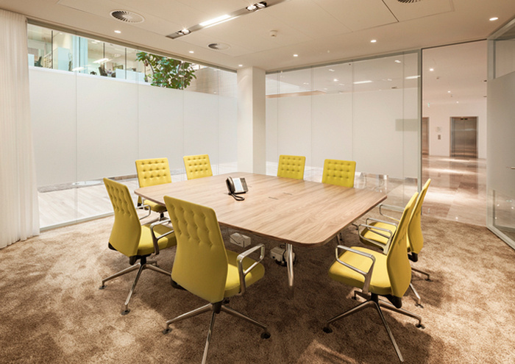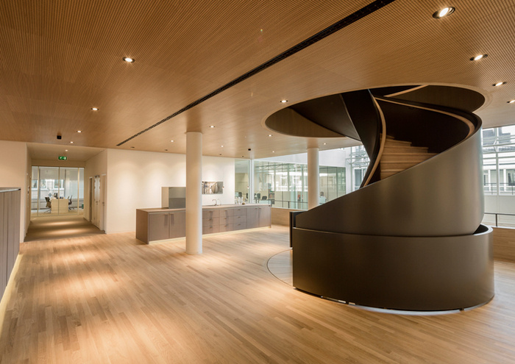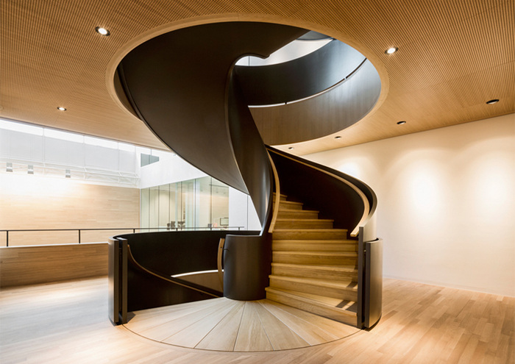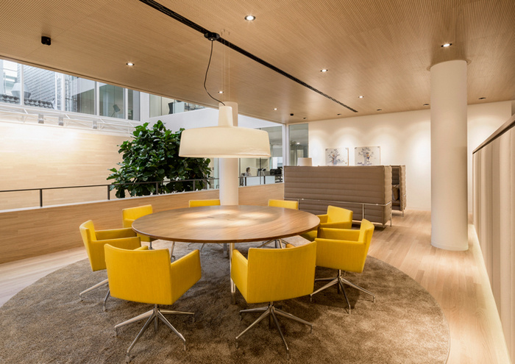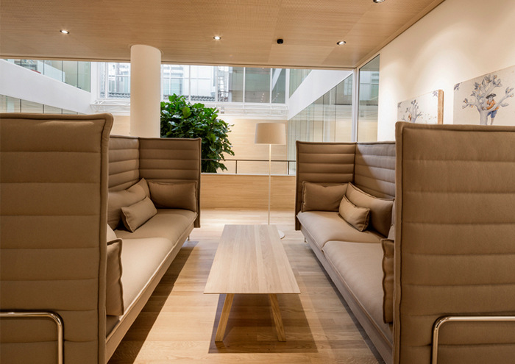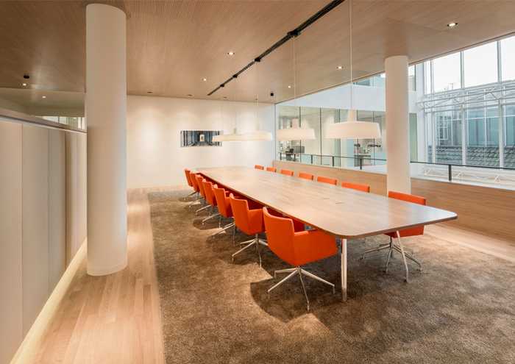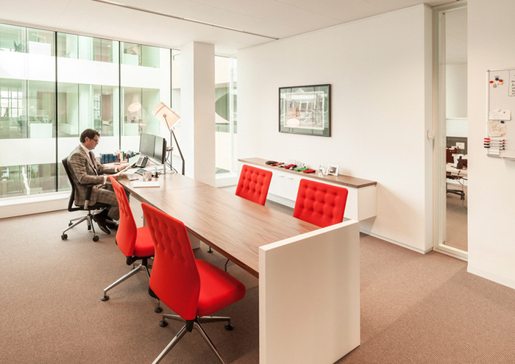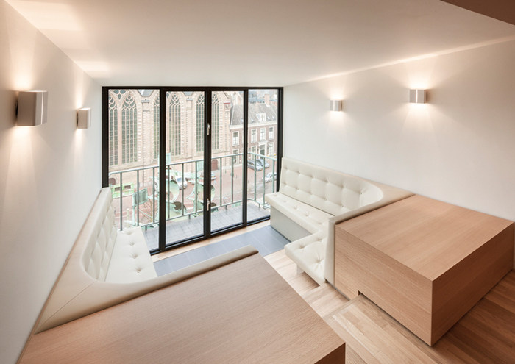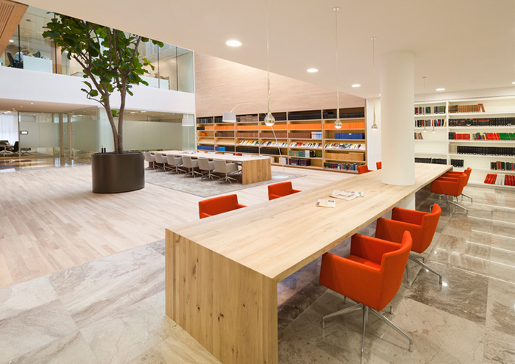
BarentsKrans’ Open and Bright Offices
Hofman Dujardin Architects has developed a new office space for law and notary firm BarentsKrans located in The Hague.
The original building of the last century has been transformed into a state of the art office. Characteristic of the building are the central atriums in the heart of the building. The two atriums are connected together to form the active meeting place for the law firm. The new expressive English staircase connects the meeting spaces of each floor. Wooden floors and ceilings create a warm inviting atmosphere of the meeting. The closed rooms are located on the front and rear. The open work for secretaries and staff are located next to the open transparent atriums.
Design: Hofman Dujardin Architects
