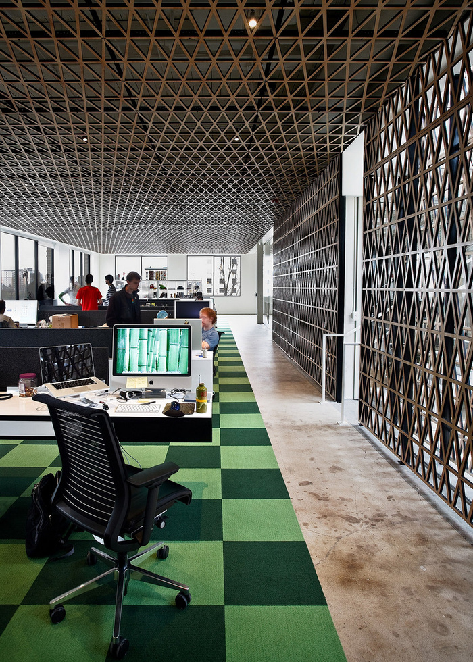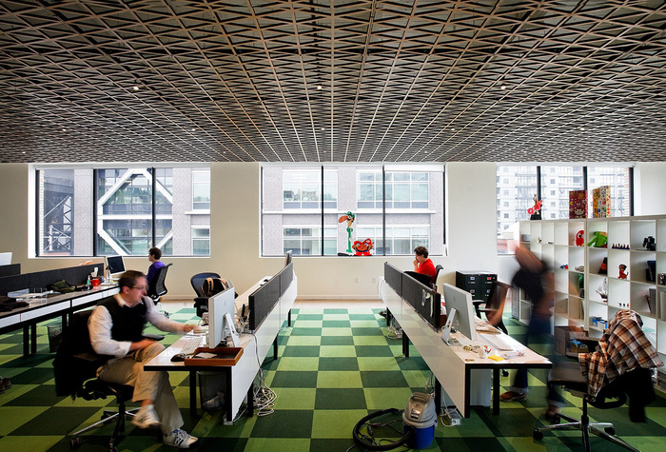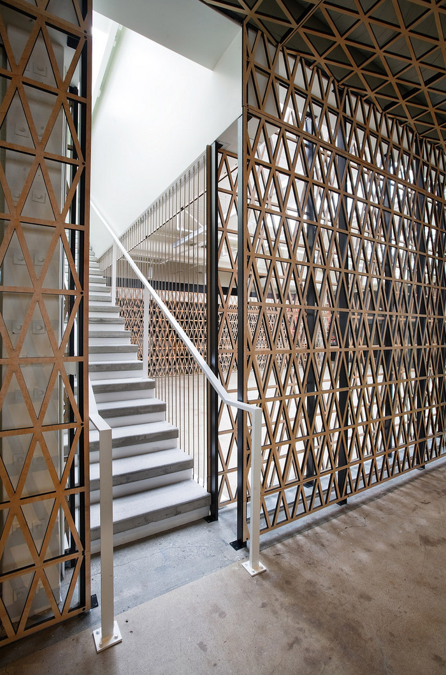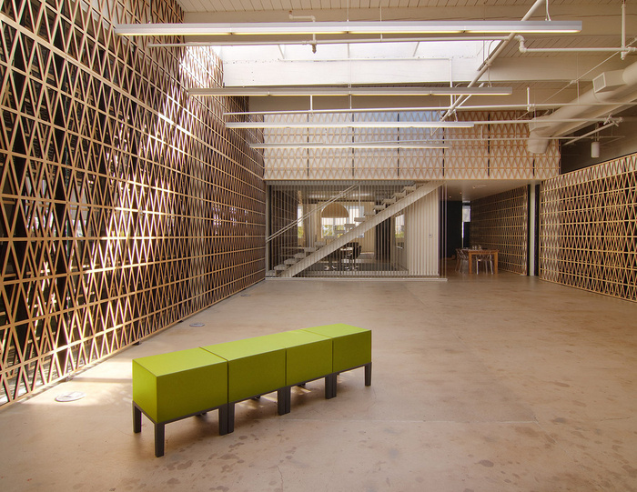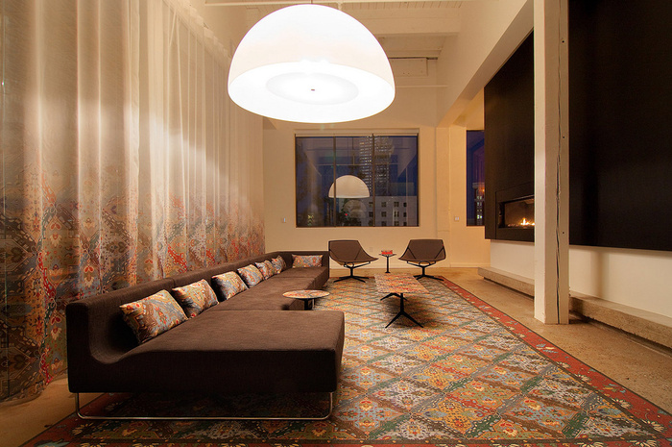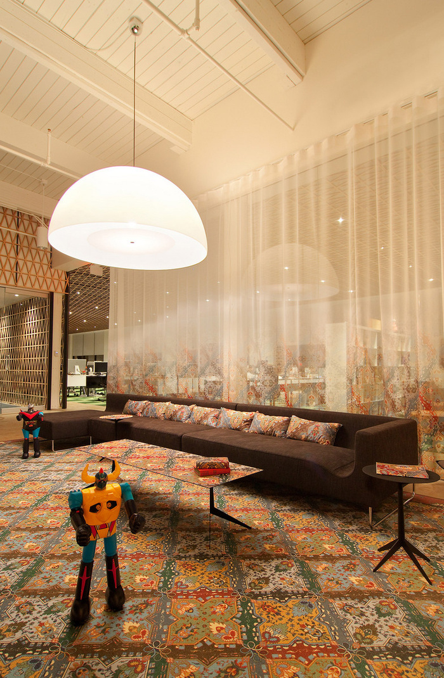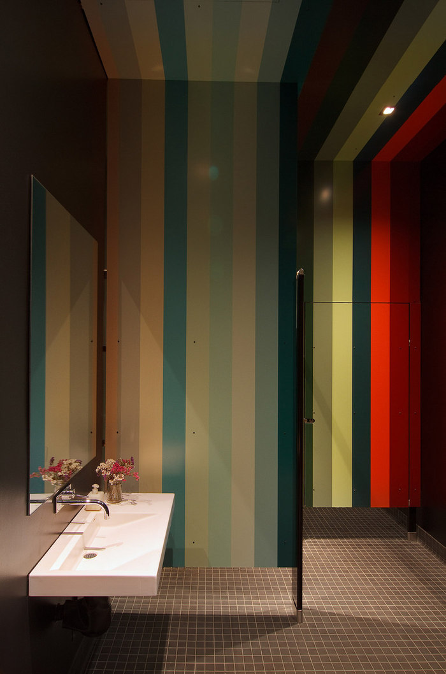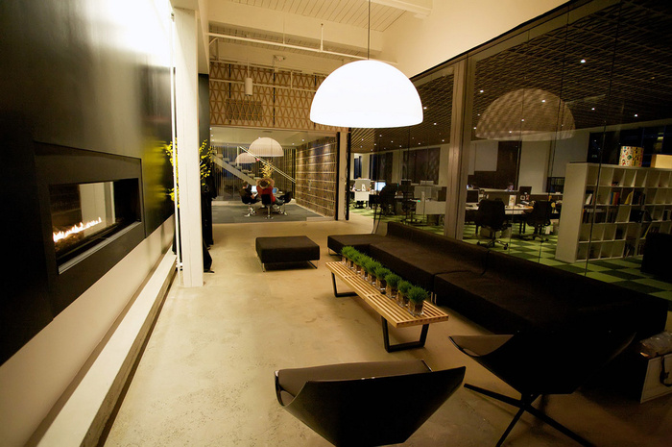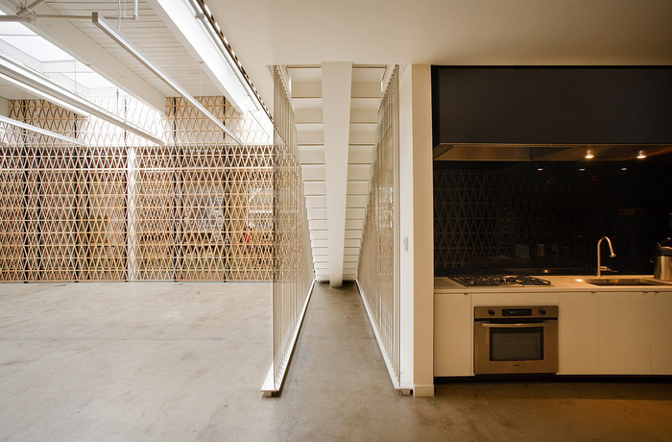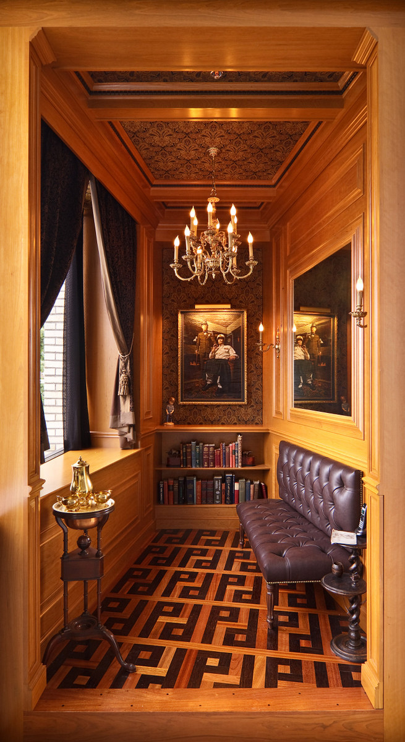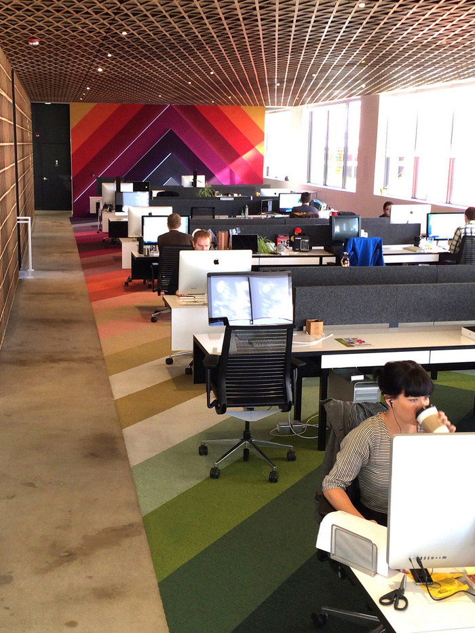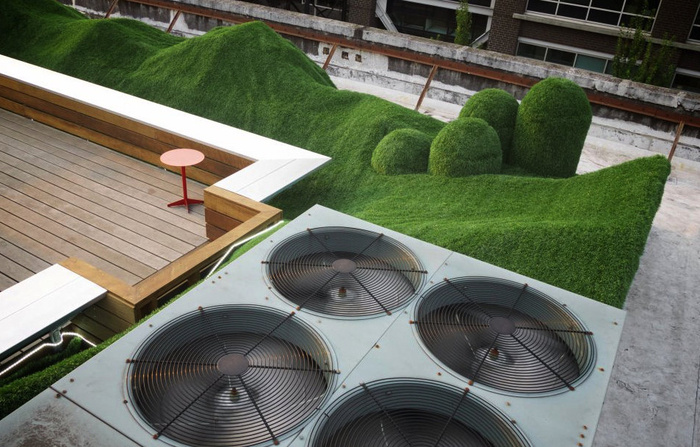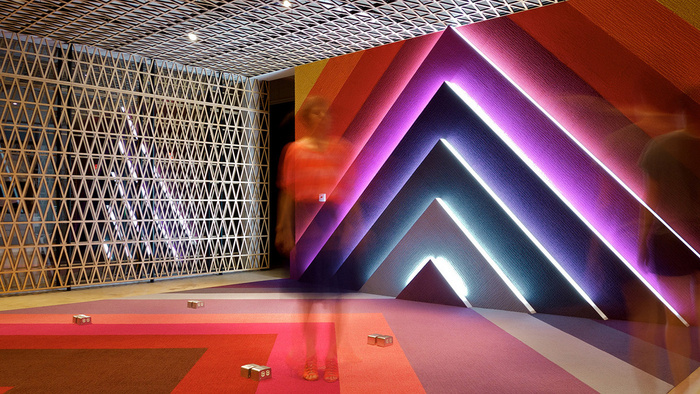
A Fresh Look At Panic Software’s Offices
Portland-based software developer Panic has a pretty incredible office which we originally posted about back in 2009. Fortunately for us, the space has been updated and upgraded since then. Panic has written an awesome and in-depth article about the process from the beginning, which I highly suggest checking out.
We knew a few things. We wanted an open space for everyone to share. (Open space? Sure. We’re usually really quiet. And when we do talk, it’s often something important where it’s nice to have team input. Or we’re workshopping jokes for Twitter.) We knew we needed a conference room for discussion. We needed a nice kitchen. And I loved the view from the roof.
Our architect, Chris, eventually whittled everything I told him down to three key thoughts: we want to be ‘cool’ without being austere, we want to be ‘fun’ without being zany, and we want to exude an air of importance, but with a wink.
Some of the items you’ll find (and love) in the office are custom rugs, pillows, a hidden “founders room” phone closet – and a lot of color from the more-recently updated carpeting in the main work area. Did I miss anything? Probably but feel free to point out what you like in the comments.
A few design notes from the architect, Holst Architecture:
The Panic, Inc. Headquarters is a renovation and tenant improvement of an existing wood-framed warehouse building. Holst converted a dark, warehouse into a bright studio, providing an intimate and creative workplace for Panics employees, while remaining flexible to allow company growth. The building renovation included three large skylights, a new steel stair, and the addition of 150-square-foot roof deck requiring structural improvements, as well as a number of other spaces including a library, conference room, kitchen and family room.
Architecture: Holst Architecture
