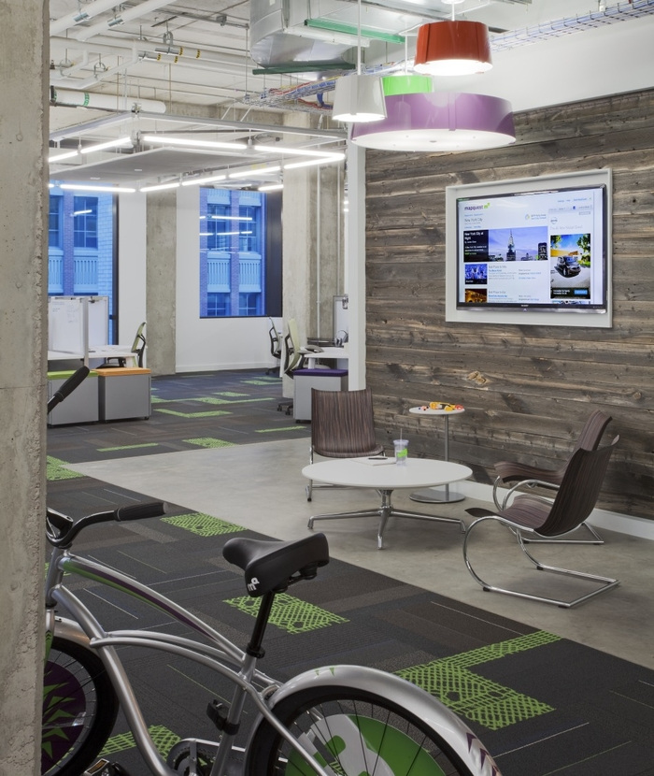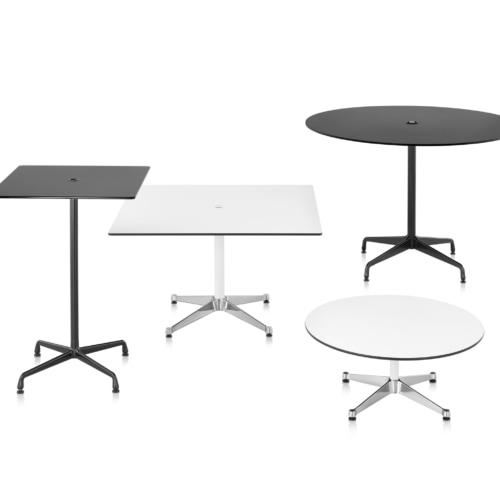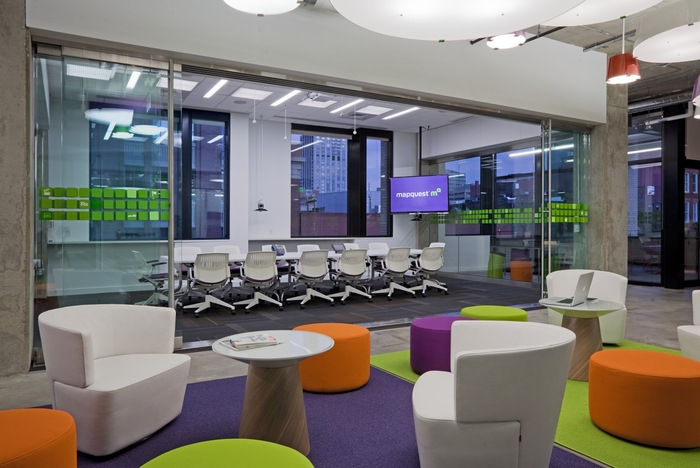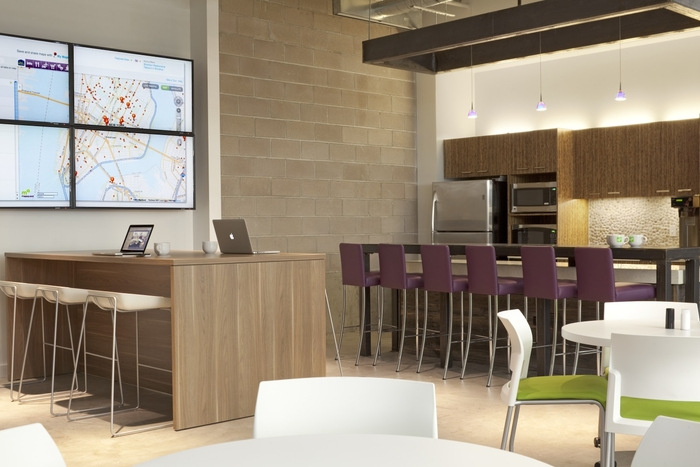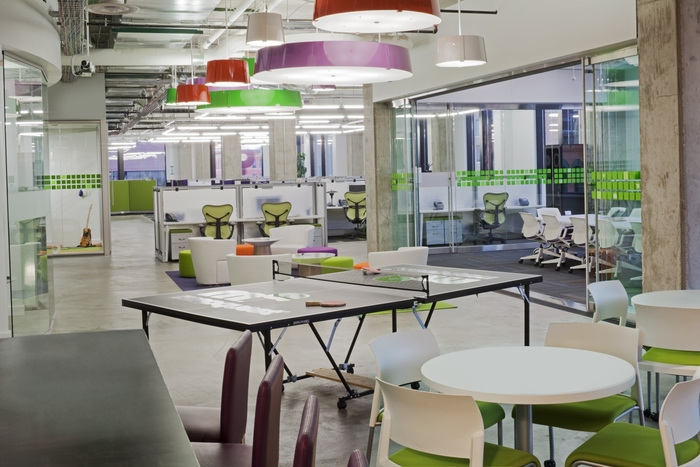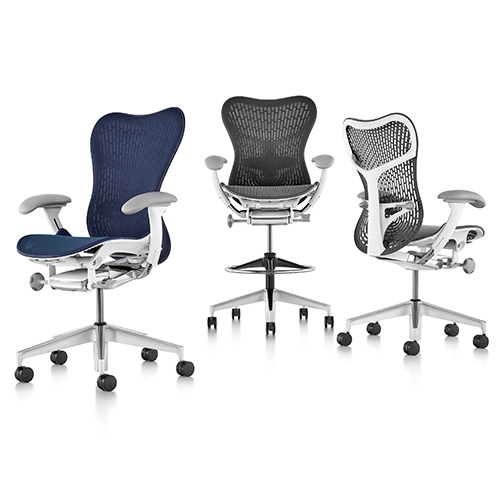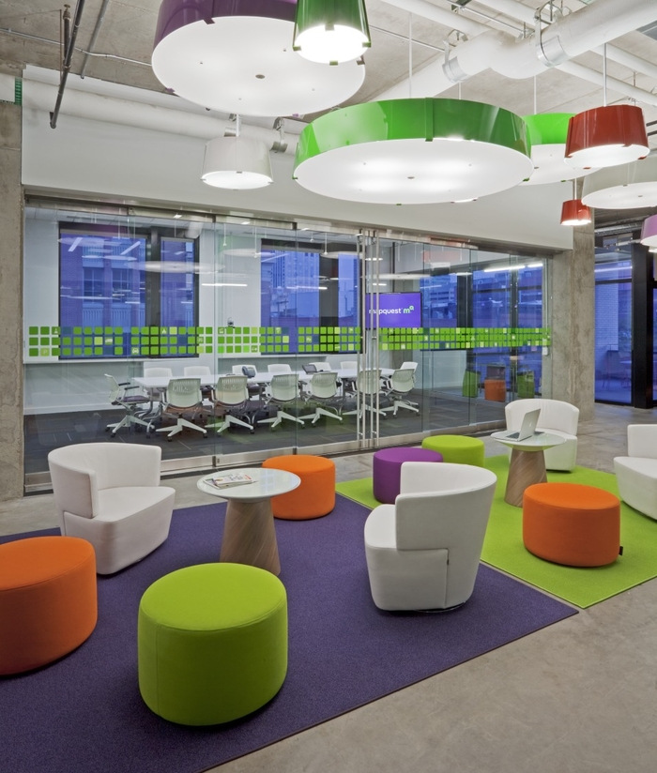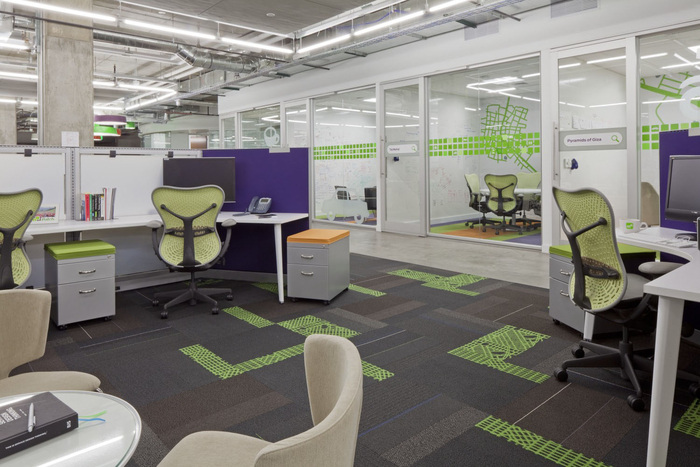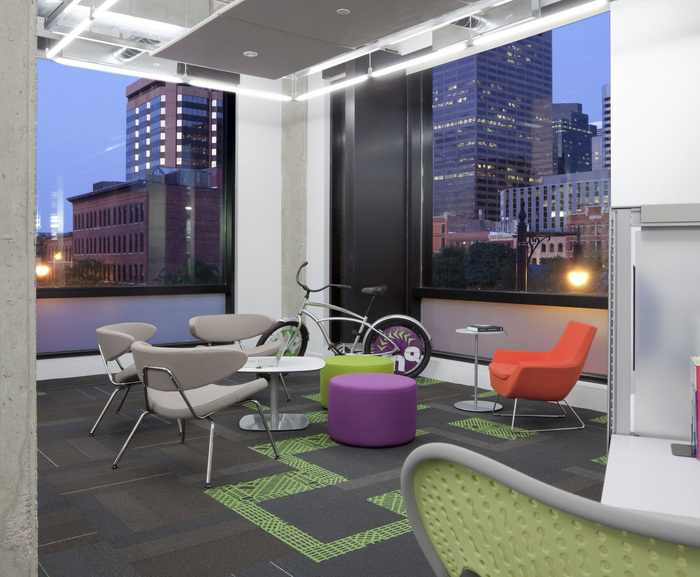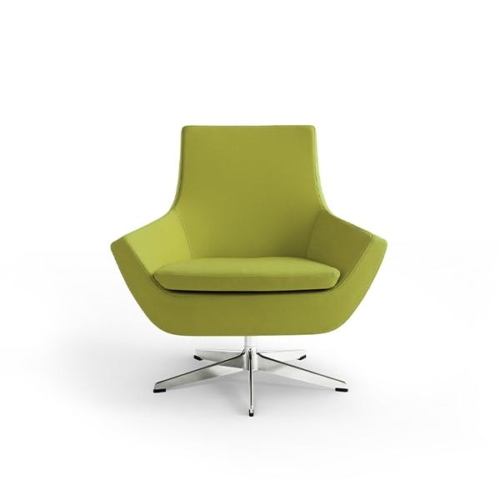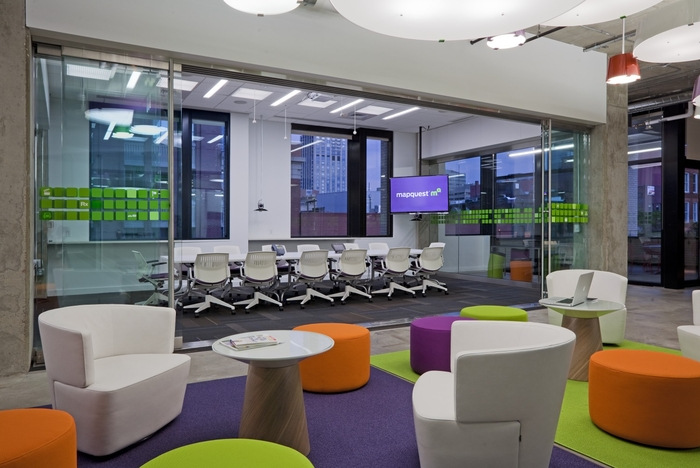
Inside Mapquest’s Denver Headquarters
To celebrate its 15th anniversary, MapQuest asked IA Interior Architects to oversee the relocation and design its new, 17,000-sq.-ft. headquarters in Denver.
The space has a raw-yet-refined aesthetic that echoes MapQuest’s start-up roots and brand. Concrete floors, exposed ceilings, and extensive use of metal and glass are set against such branded elements as MapQuest’s purple, red, orange and green palette, as well as bold, enlarged maps of destinations ranging from Denver to Machu Picchu.
An open plan disperses natural light and also fosters collaboration; in place of private offices, a dozen huddle rooms are available for private conversations. The City Park area is intended to be a gathering space for large presentations. It includes the café/break area, a variety of open seating areas, and is flexible to incorporate the adjacent boardroom through the use of sliding glass doors providing for large gatherings and open teaming. On a fast-paced schedule, the project was completed in just five months, from start to occupancy.
Design: IA Interior Architects
Photography: Frank Ooms
