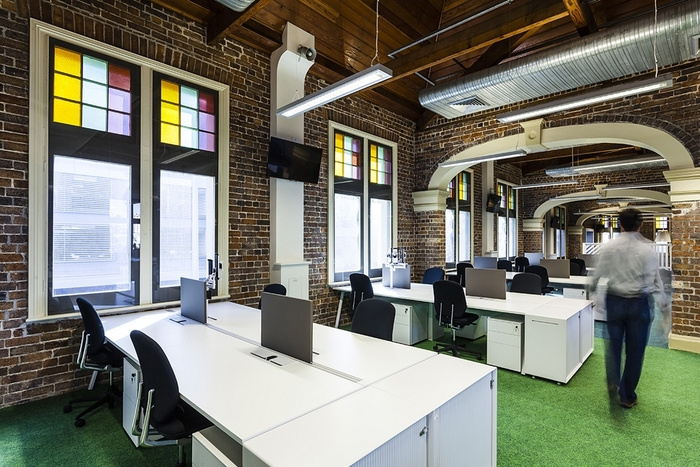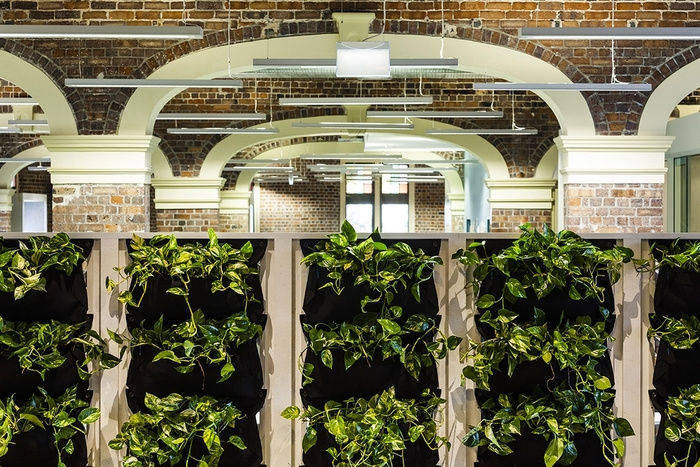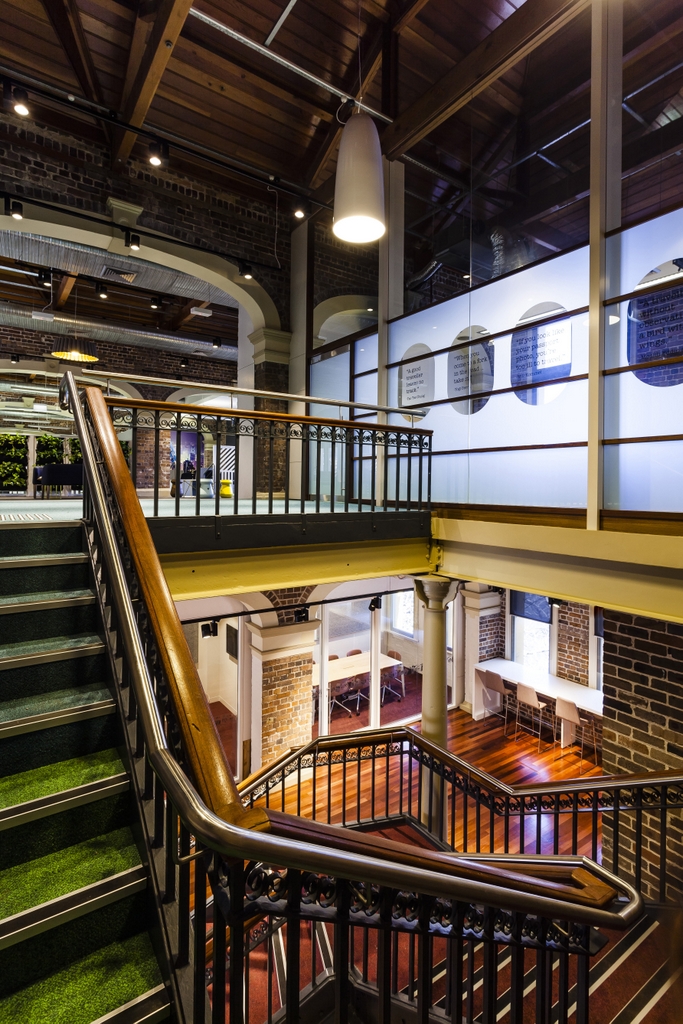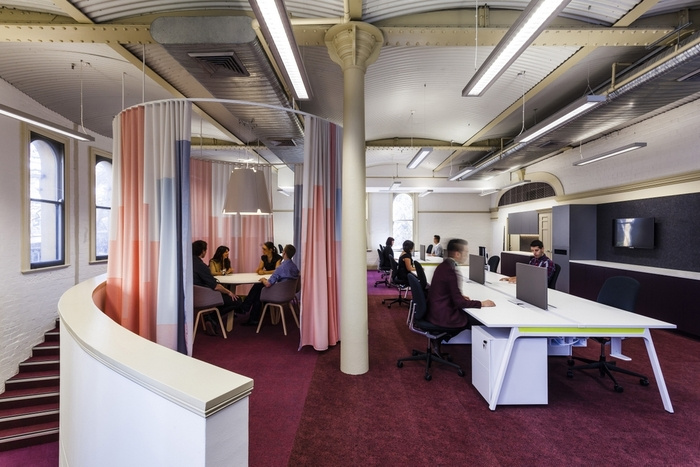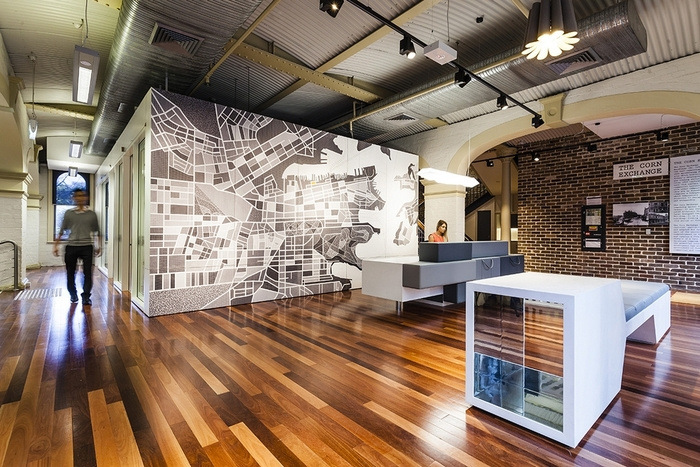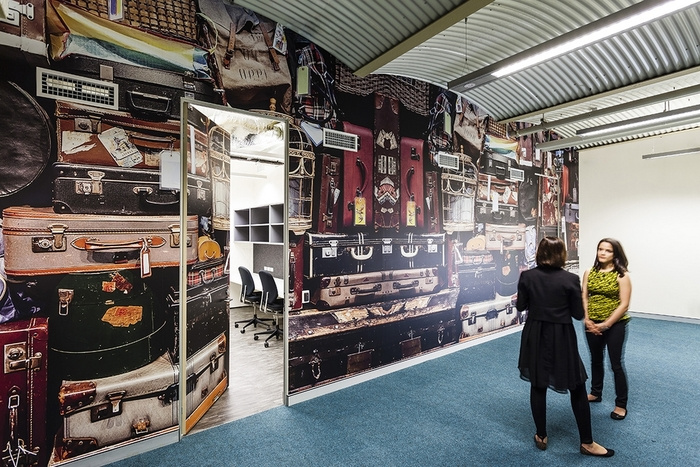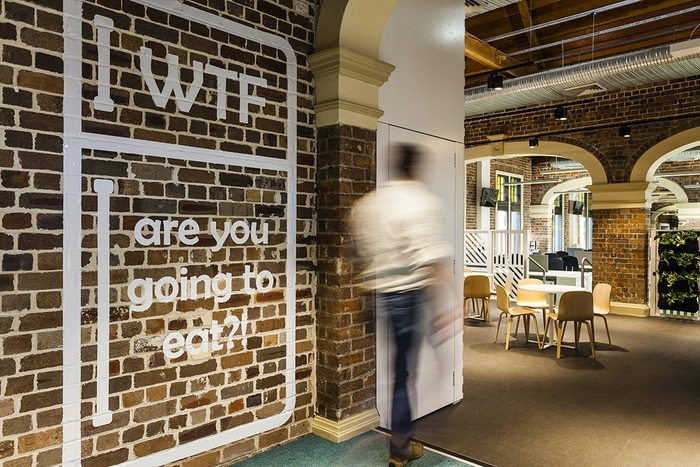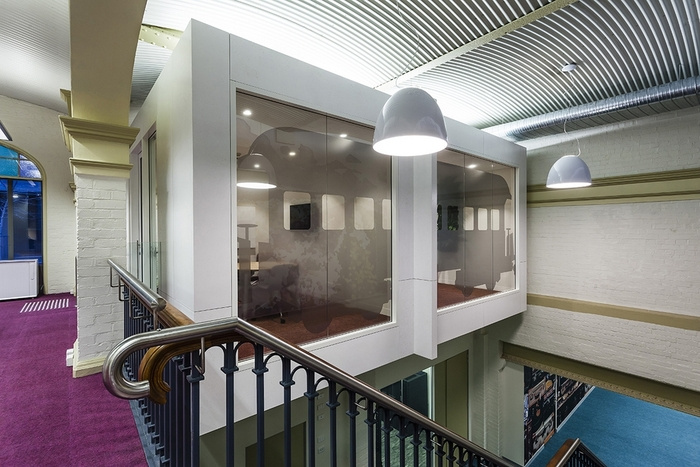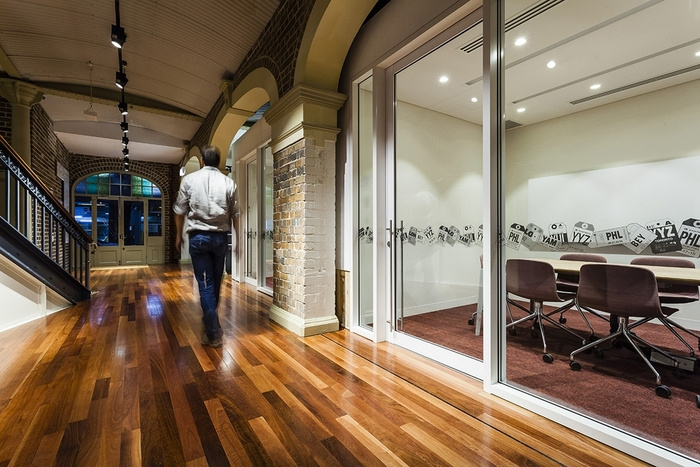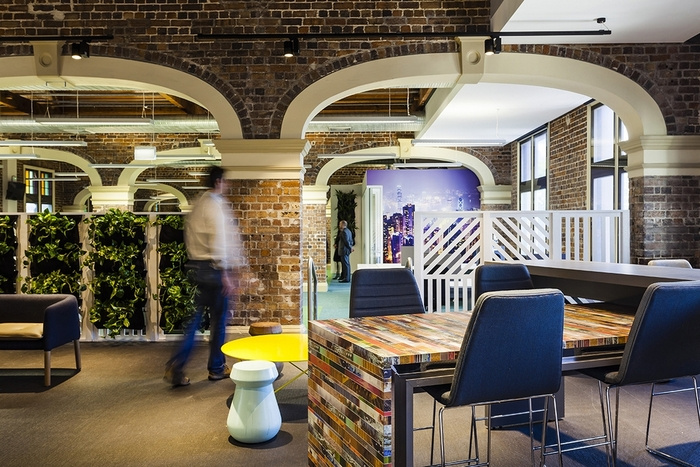
Wotif Group’s Colorful and Collaborative Sydney Offices
futurespace has designed a new office space in Sydney for travel company Wotif Group. The space is designed to strengthen the company’s social culture, foster collaboration, promote healthy ways of working, attract the industry’s best staff and allow for future growth.
In response to the growth of the Wotif Group, which operates leading online travel brands in the Asia Pacific region, and their new strategic vision, futurespace created a new integrated workplace situated in Sydney’s CBD.
The Wotif Group’s objectives for their new workplace environment were to strengthen the social culture, foster collaboration, promote healthy ways of working, attract the industry’s best staff and allow for future growth.
Set within a beautiful heritage building rich in Sydney history, futurespace worked closely with the heritage consultant to create an interior sympathetic to the historic architecture, referencing key elements included exposing original brick work, beams, archways and ceiling details. Finishes reference the trading industry of the building’s past and are complemented by a sympathetic colour palette of neutral tones.
The Wotif Group’s workplace has been designed to reference the sense of discovery, excitement and adventure experienced when travelling. This concept is highlighted by elements of surprise; small inviting spaces, travel supergraphics and vibrant colourblocked flooring represent the flower fields of Europe.
The reception space sets the scene for adventure; stacks of leather luggage form the reception desk, visitor seating is modelled from those found throughout the world’s airport terminals and a full scale map of old Sydney creates the backdrop to this inviting space.
Spanning two floors and maximising natural light, views and the buzzing streetscape, the workplace is an agile mix of workstations, private meeting rooms, collaborative hubs and quiet nooks to facilitate creativity and encourage socialisation and interaction.
The social dining hub is an active zone designed to engage and delight. Equipped with a catering kitchen the multi-use space acts as center stage by hosting a range of industry events and road shows. Internal staff functions include birthdays and other celebrations, further strengthening the social culture of this growing business.
Design: futurespace
Design Team: Angela Ferguson – Project Director, Gavin Harris – Design Director, Maggie McFadyen – Senior Designer + Design Co-ordinator, Joseph Daly – Documenter, Erin Dore – Design Support
Photography: Robert Walsh Photography
