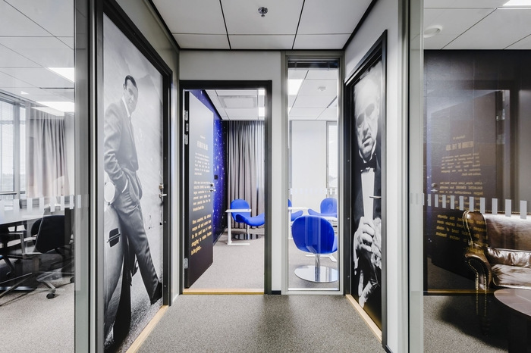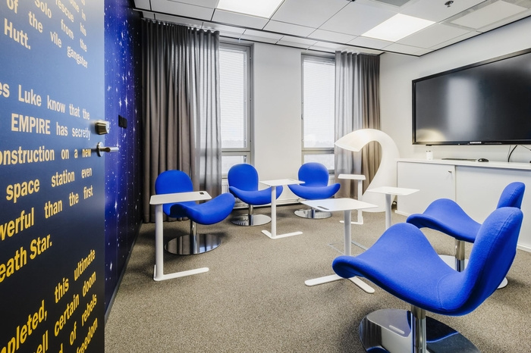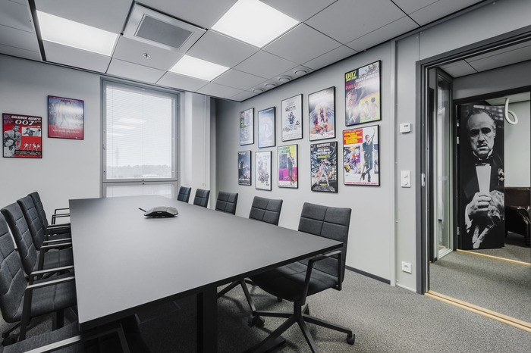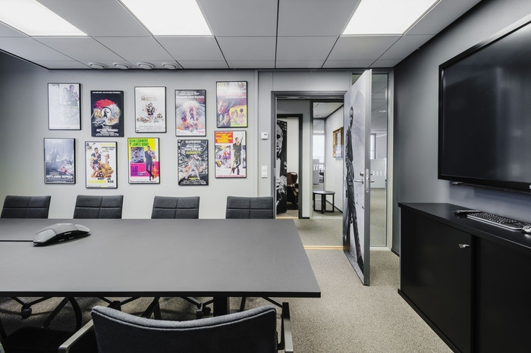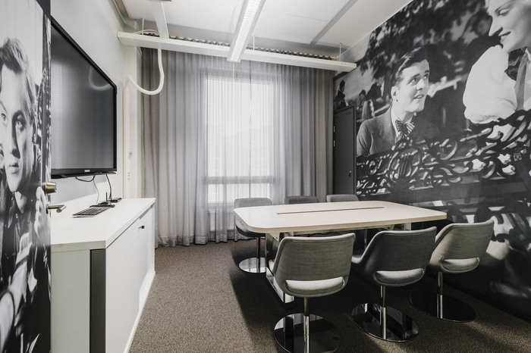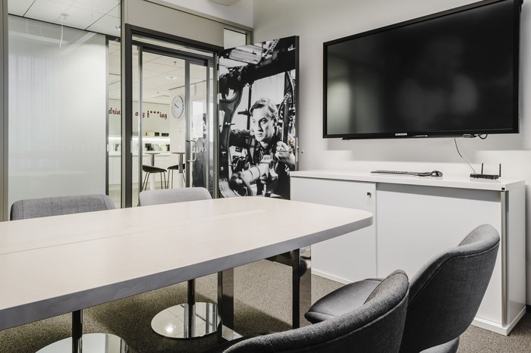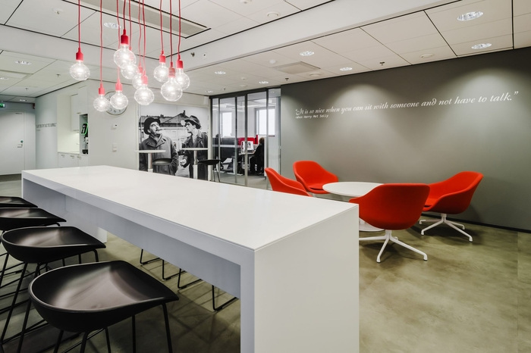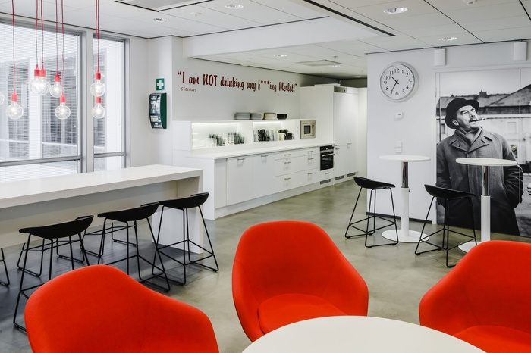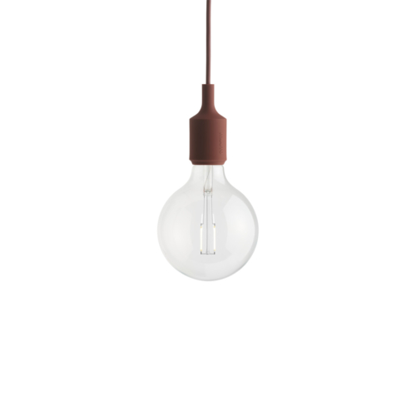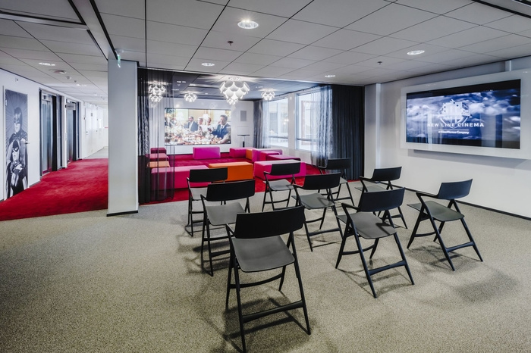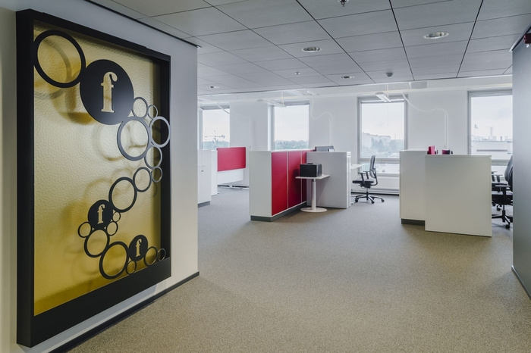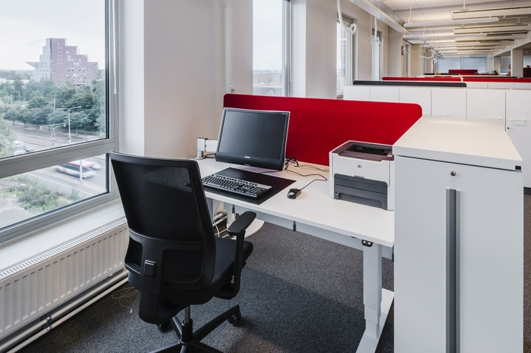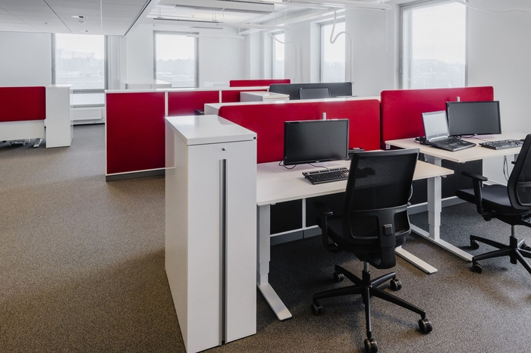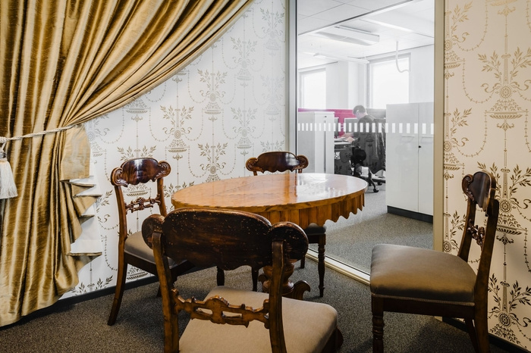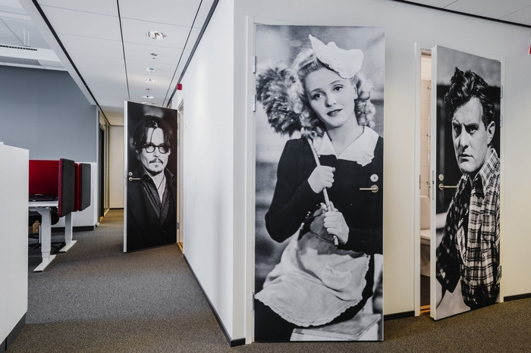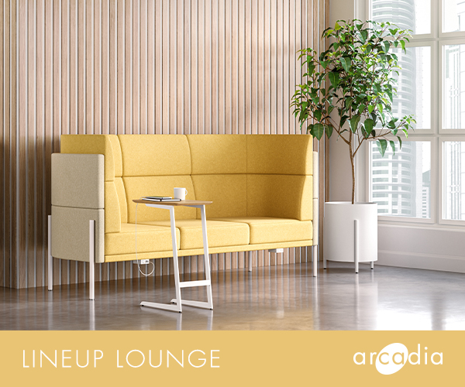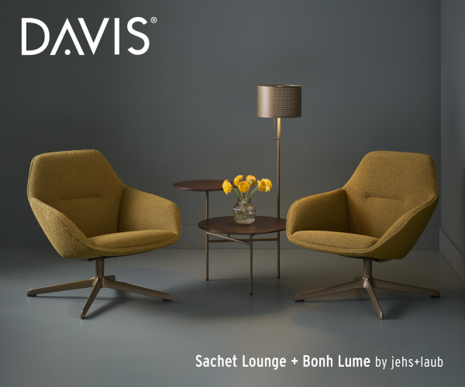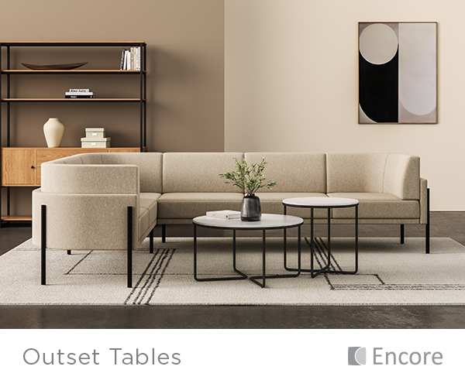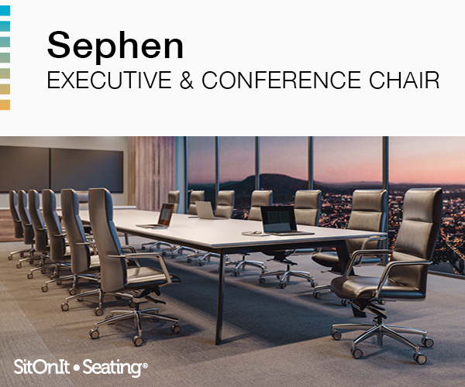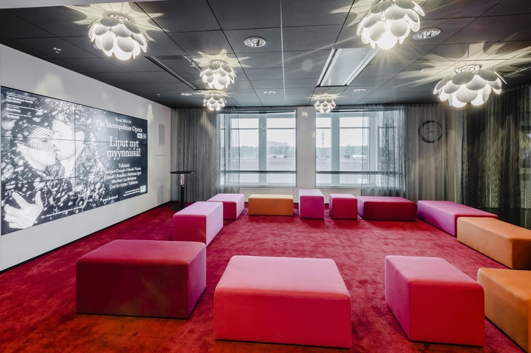
Finnkino’s Movie Theater-styled Offices
Gullstén-Inkinen has designed a new office space for Finnkino, Finland’s largest movie theater chain.
Finnkino’s headquarters moved to a new location in summer 2013. The premises are in the new Aitio Business Park. The building aims to achieve Finland’s first BREEAM Excellent environment certificate. There are five levels in the BREEAM system: Pass, Good, Very Good, Excellent and Outstanding.
The brief was to design spaces that supports and matches Finnkino’s corporate brand. Design process started with a staff survey that gathered data about staff’s opinions and attitudes towards change among other things.
First the client wanted to leave/have a few office rooms in the new space but during the process it was decided to change the whole space in to an open plan office. The only rooms left are meeting and quiet rooms. The view from the office is amazing.
The desired feeling/atmosphere was that of a movie theatre. This was brought to the spaces with themes as well as moods. Red carpet welcomes staff and guests in to the office and the color red is also used in the interior design on surfaces. Client wished white furniture and colors were brought to the interior in other ways. Domestic furniture was preferred.
Meeting rooms’ names are James Bond, The Godfather, Star Wars, Gone with the wind, Chaplin, Mickey and Marilyn. Finnish cinema is represented with Jussi-meeting room. Stars Liz Taylor, Richard Burton, Catwoman, Batman, Scarlett Johansson and Johnny Debb and not forgetting the ever-so-lovely Finnish actress Ansa Ikonen and actor Tauno Palo are immortalized in door surfaces.
Number of workstations grew from 46 by a few. In addition to interior design GI also handled the procurement procedures.
Design: Gullstén-Inkinen
