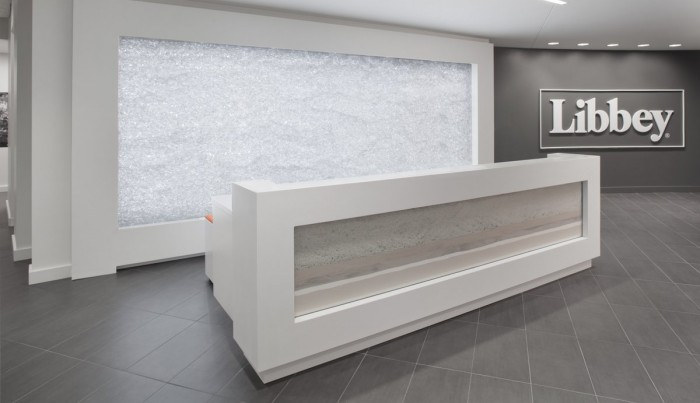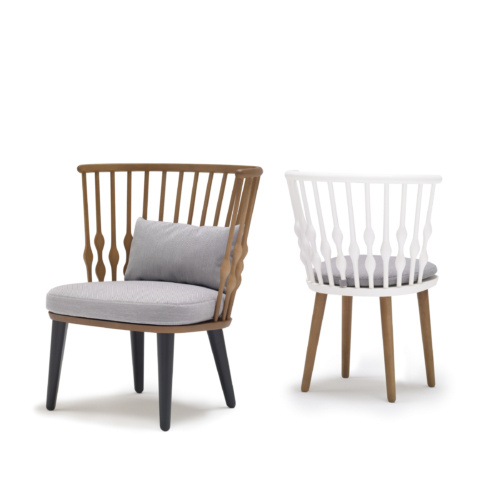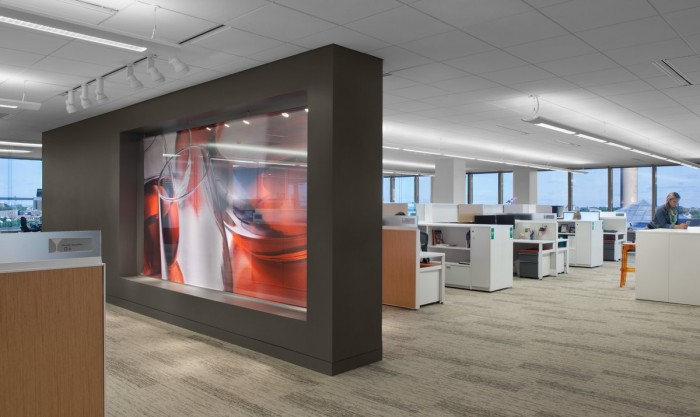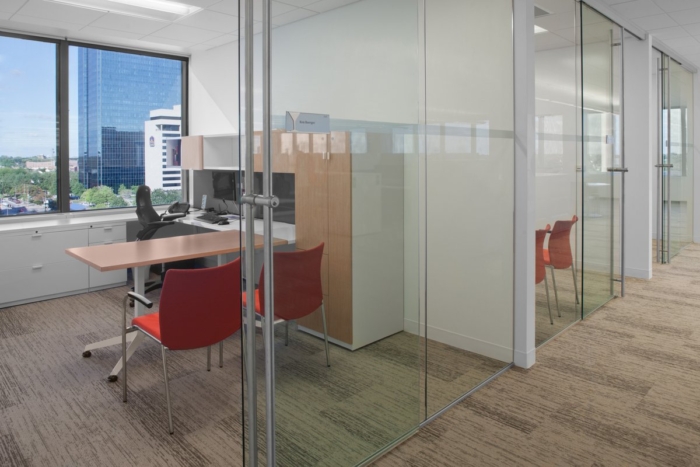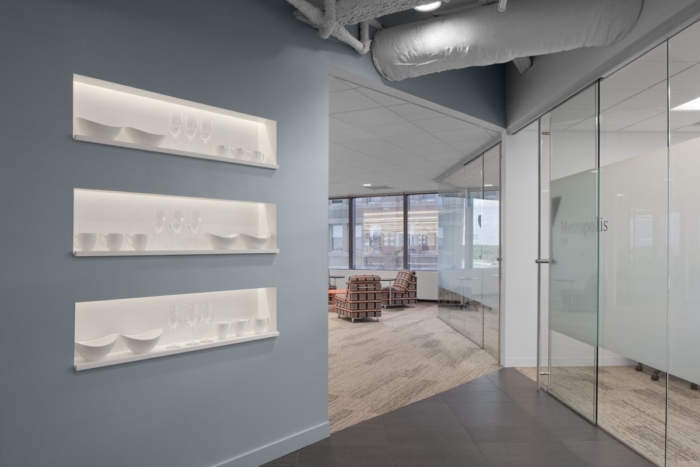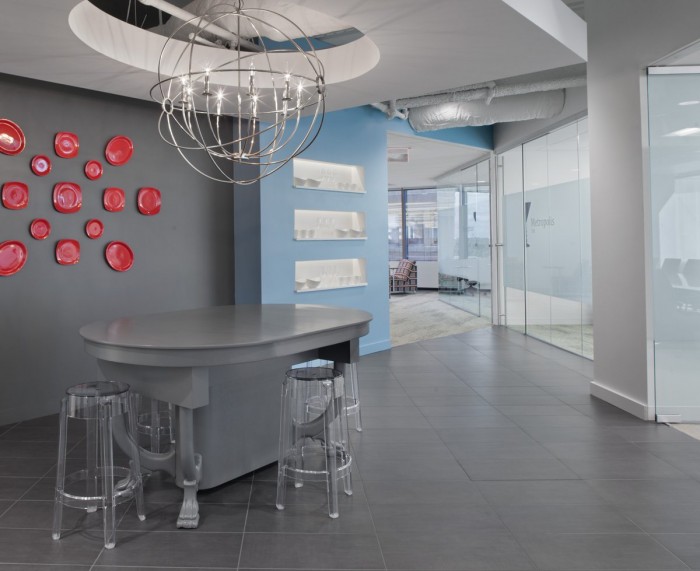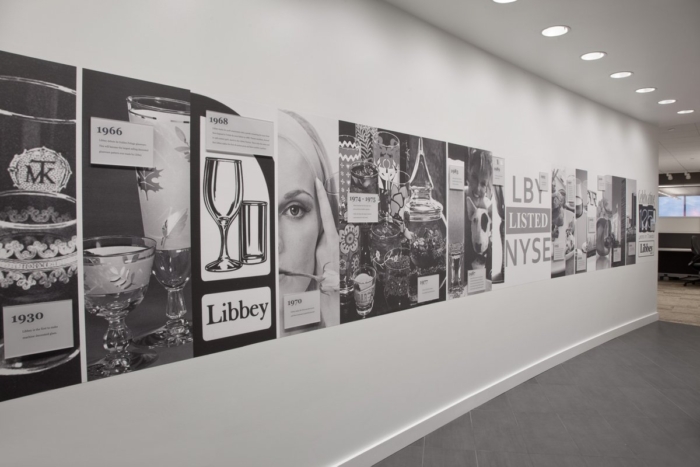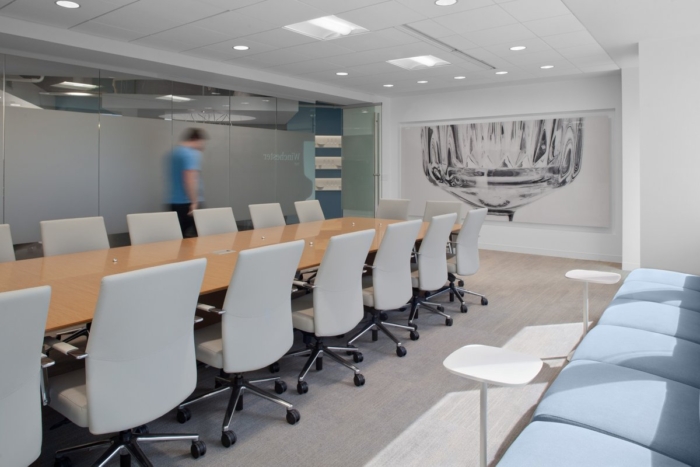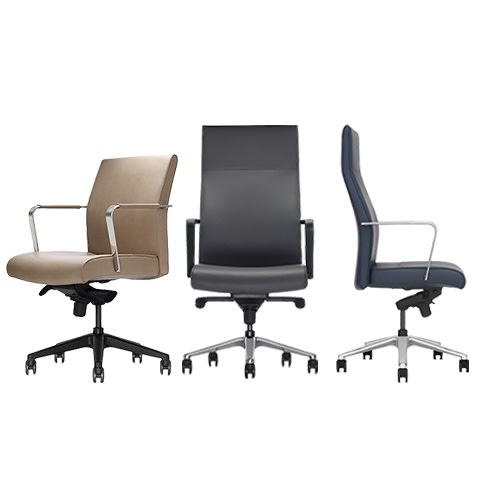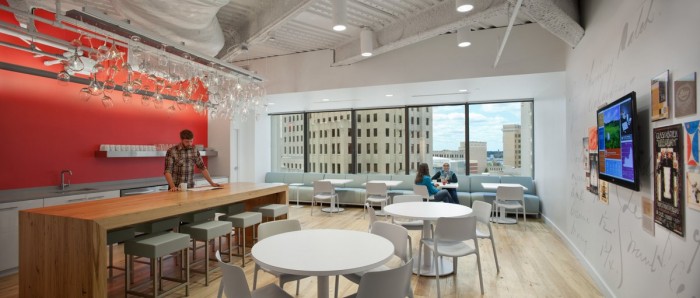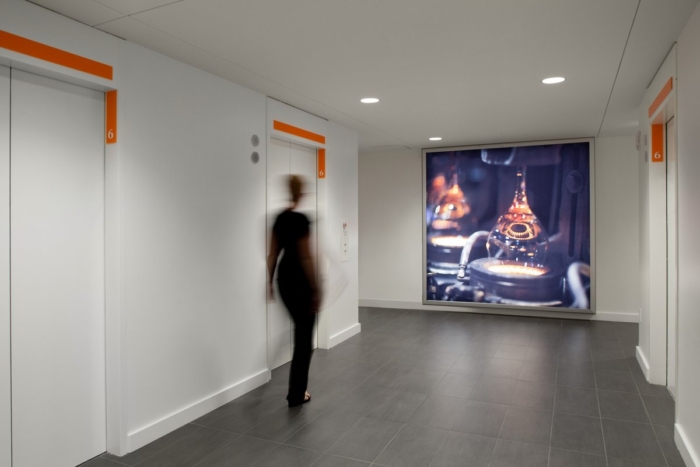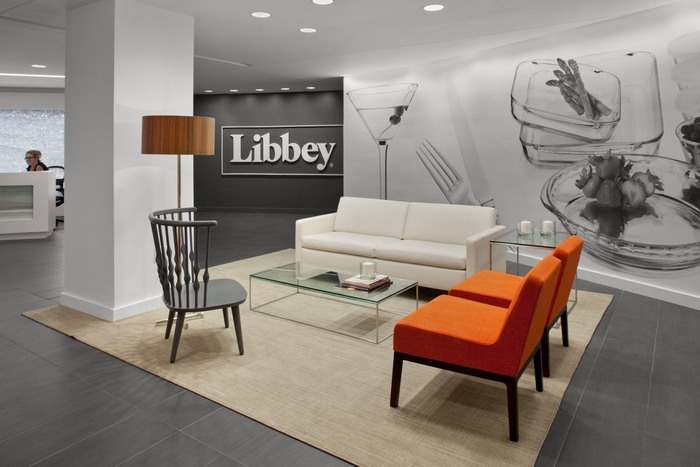
Inside Libbey’s New Toledo Headquarters
Vocon recently completed a new office design for Libbey, a leading global manufacturer and marketer of glass tableware products, to address current facility needs for their 180 employees, as well as provide for future workforce growth.
Located in downtown Toledo, Ohio, otherwise known as the Glass City, Libbey’s new office space encompasses 51,000 SF on three floors. The project goal was to use the corporate workspace as a canvas to celebrate the history and process of Libbey glassmaking in Toledo, Ohio.
As part of the project methodology, the design team met with employees, who are experts in Libbey’s glassmaking process and company history. This even included a tour of the glass manufacturing plant. Through this exploration the design team discovered a new vision for the workplace where simple elements integral to the Libbey brand could be highlighted, celebrated, and communicated in a new way.
The new workspace is an open, modern environment, allowing natural light to fill the workspace. This is in contrast to Libbey’s old space which featured uninviting private offices, outdated furniture, poor lighting and limited brand communication. New workplace objectives were created to provide an atmosphere which promotes collaboration, increases communication and exhibits Libbey’s brand and history. Throughout the renovated space you will witness vibrant color, integrated glass feature displays, and environmental graphics for a contemporary feel.
The office environment is complemented with glass products and graphics showcasing Libbey’s history as a leader in the glass industry. Perhaps the most poignant feature is the cullet wall, comprised of recycled glass, behind the reception desk which provides a sparkling welcoming background. The cullet wall story starts at the reception desk where glass recipe ingredients are displayed in their original material form. Ingredients, such as sand and limestone, are presented in a pattern to represent their exact proportions in the glass recipe. The cullet wall directly behind displays the classic, elemental beauty of the Libbey process by using simple illumination to create a brilliant crystal-like featuring of one of Libbey’s key glass ingredients. This wall provides an immediate impact to visitors, and is an instant conversation piece which celebrates the manufacturing process instead of just the final finished glass product.
Other space elements included in the renovation are a new lobby/reception area, multiple collaboration/meeting spaces, open office workstations, workbars and café areas. Overall the space speaks to Libbey’s past and future as company dedicated to setting the table for tomorrow.
Design: Vocon
