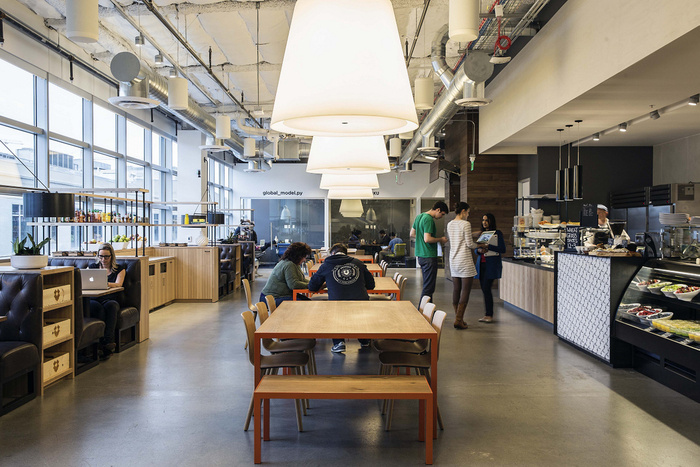
Dropbox’s Headquarters Expansion – San Francisco
ASD has recently completed a new office design for the expansion of Dropbox’s headquarters in San Francisco. The 13,000 square foot addition is located in the same building as their previously shown space, but is on a separate floor.
ASD provided full interior design services for Dropbox’s newly expanded space. Our objective for this project was to create a bright and airy space that maintained Dropbox’s office culture despite expanding into a separate suite and floor from the majority of the employees. The new space includes open workspace for the employees, several open lounge/meeting areas and a number of enclosed meeting spaces. One of the most noteworthy enclosed meeting spaces is the “treehouse,” where individuals or groups can gather for focused or collaborative work within a not-so-typical meeting space.
Dropbox’s new expansion includes a kitchen servery in which cappuccinos, fresh juices, and both hot and cold foods are prepared throughout the day. The existing full-service kitchen was expanded to include a baking oven, new cook line and hoods, and additional high density dry goods storage.
ASD specified all of the new furniture and designed several custom pieces for meeting areas, lounge spaces and dining areas.
Design: ASD
Furniture: Two
General Contractor: Skyline Construction
Photography: Thomas Story
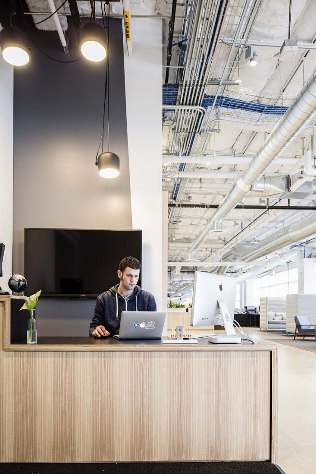
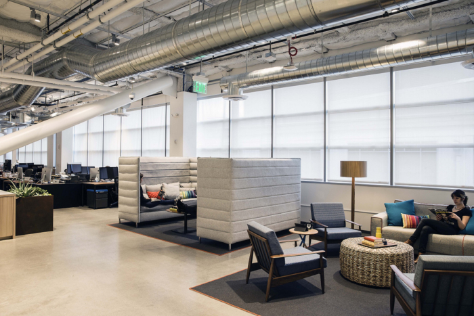
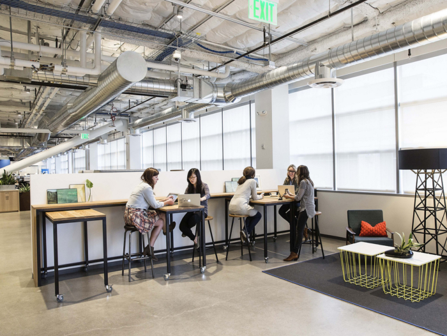
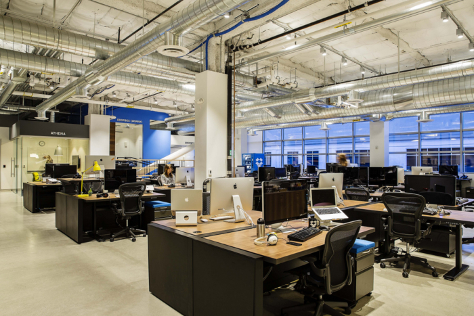
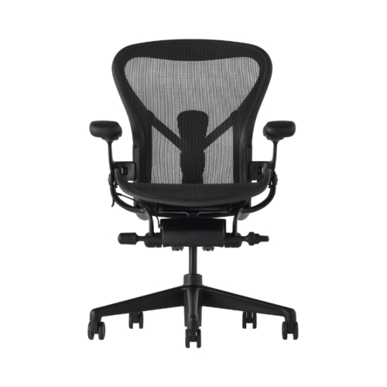
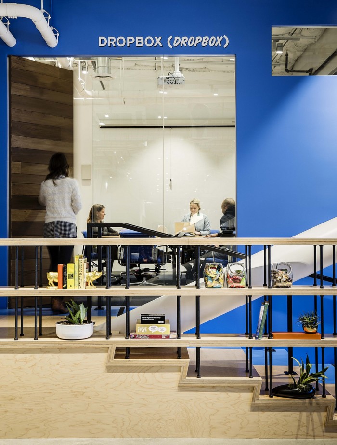
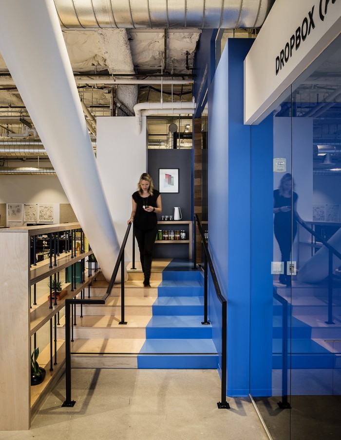
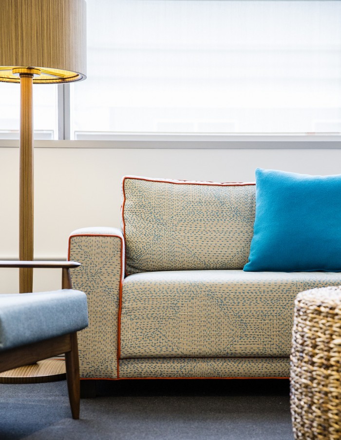
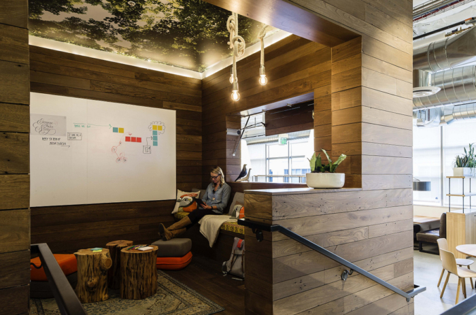
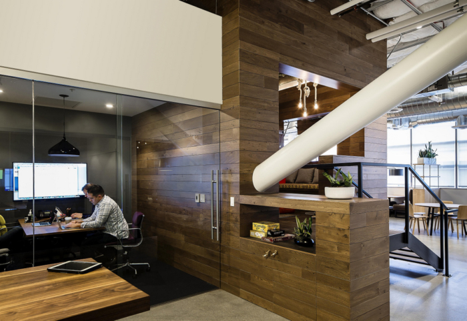
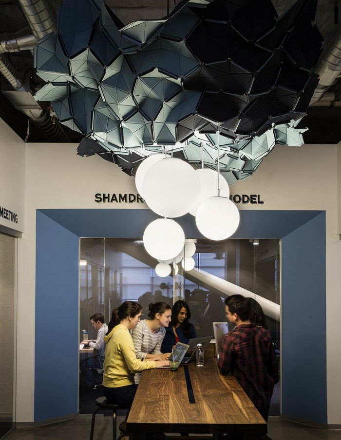
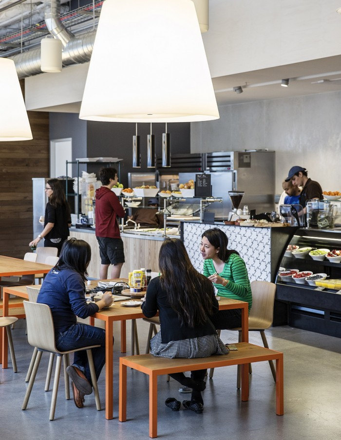

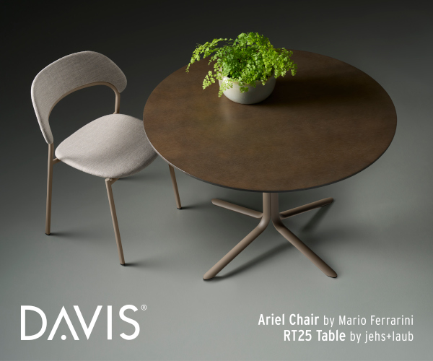
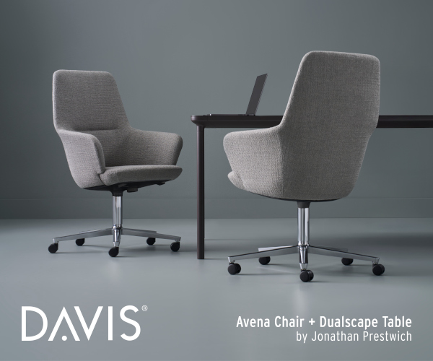



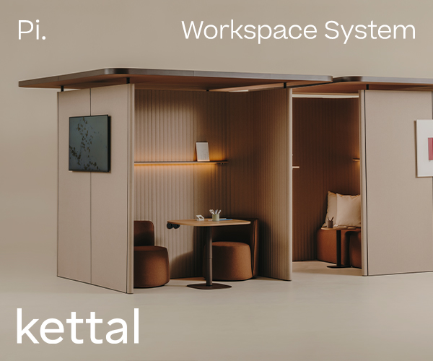
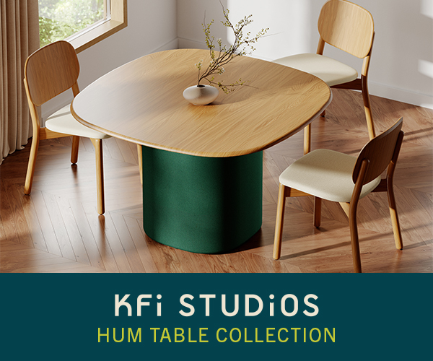
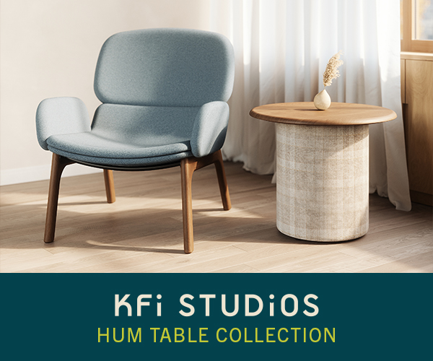
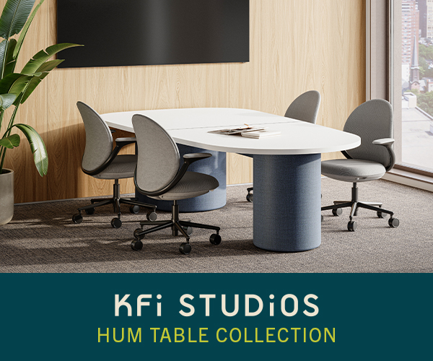
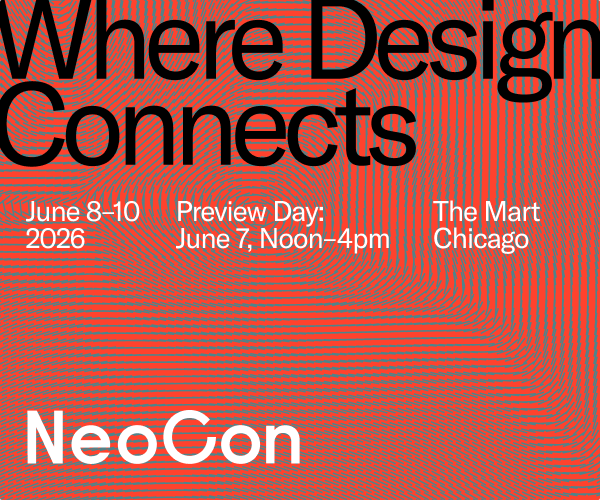
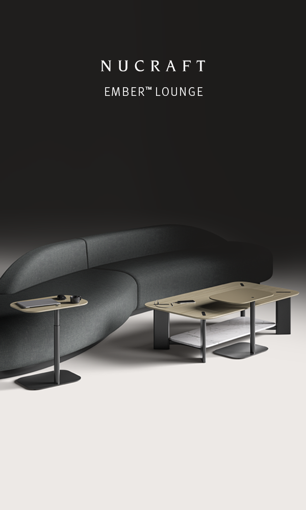
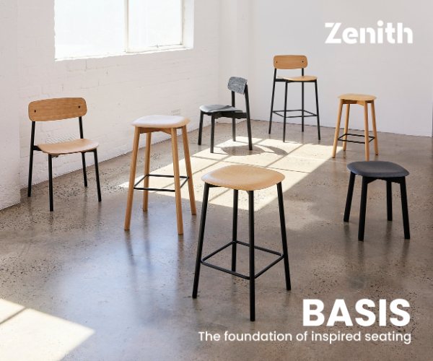
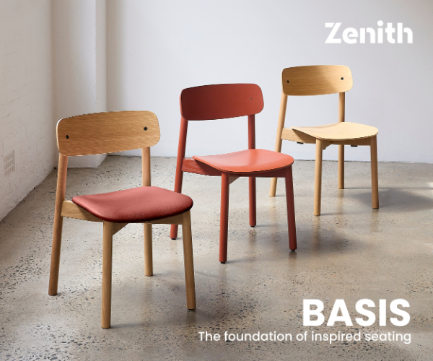
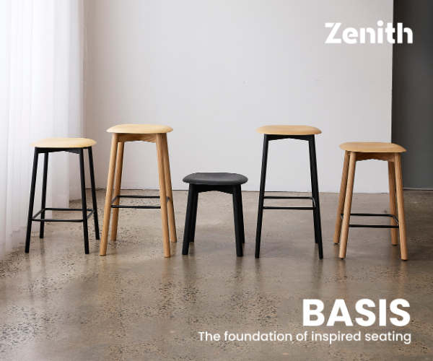
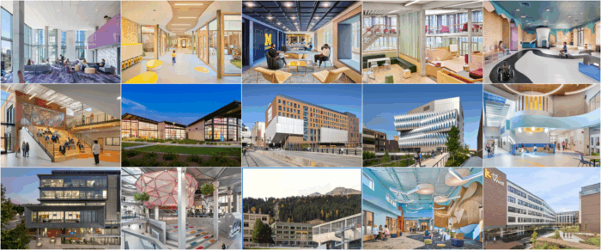
Now editing content for LinkedIn.