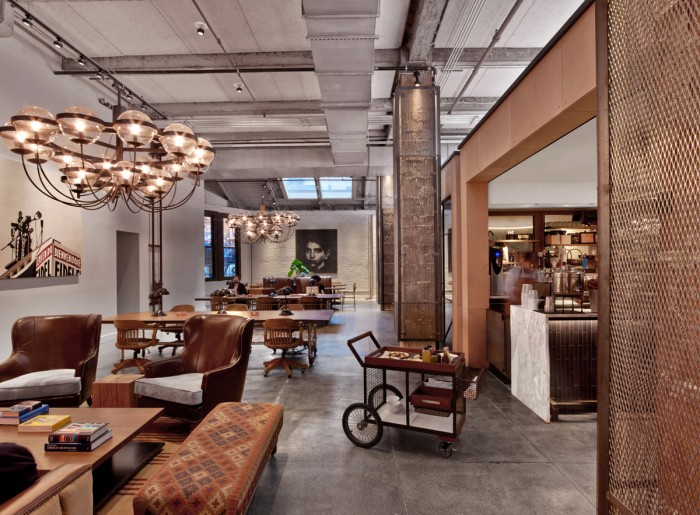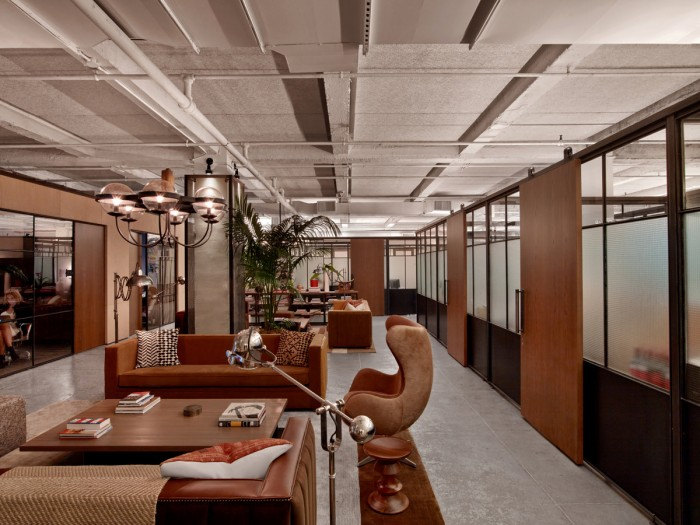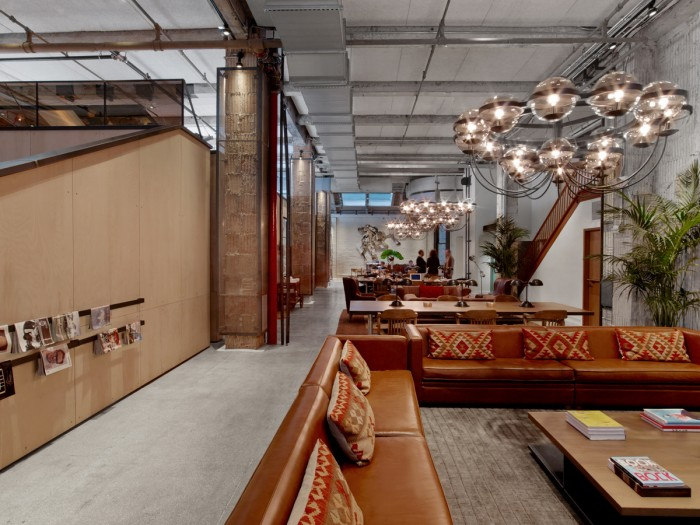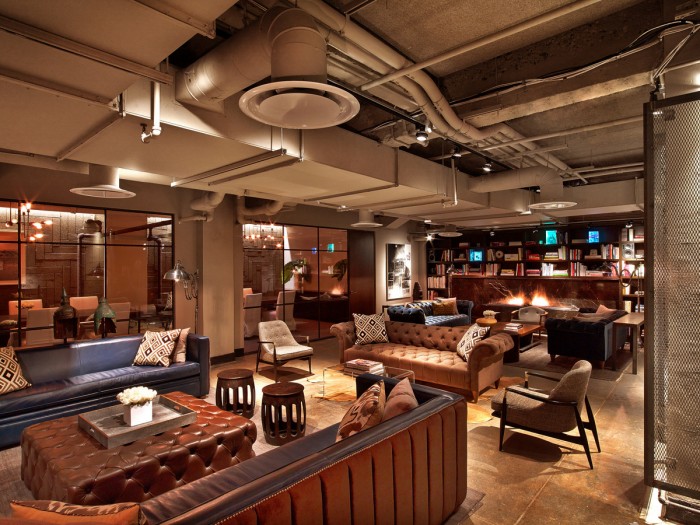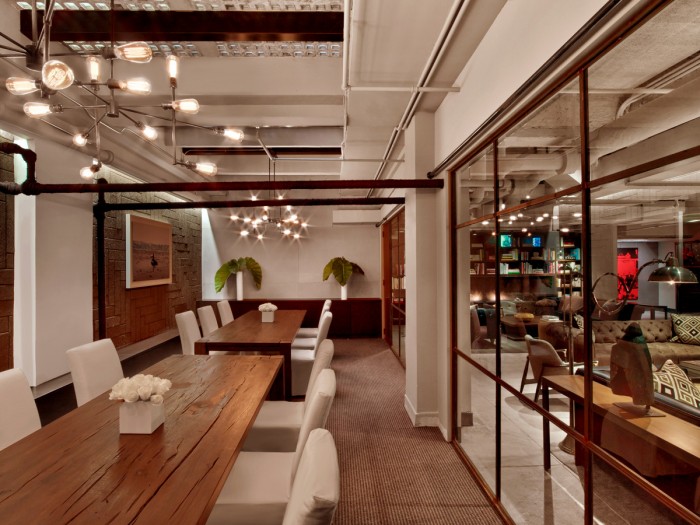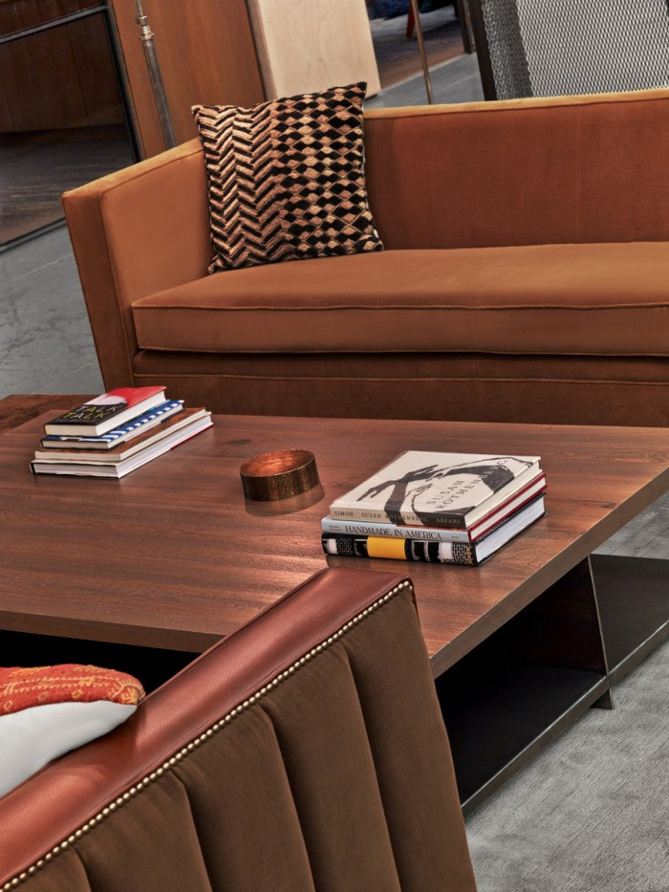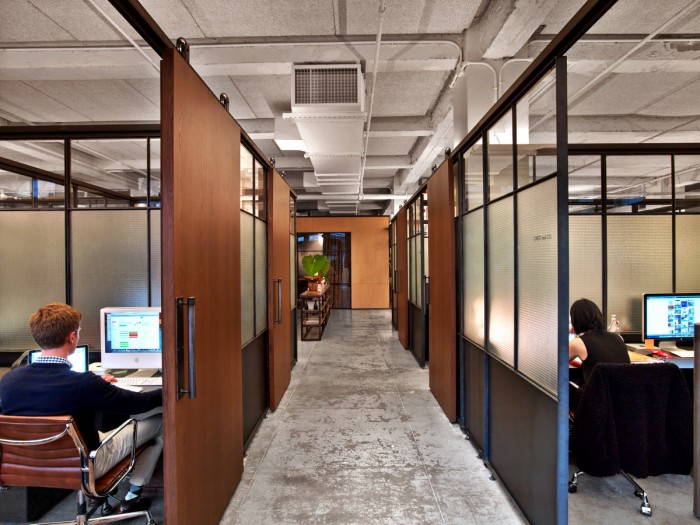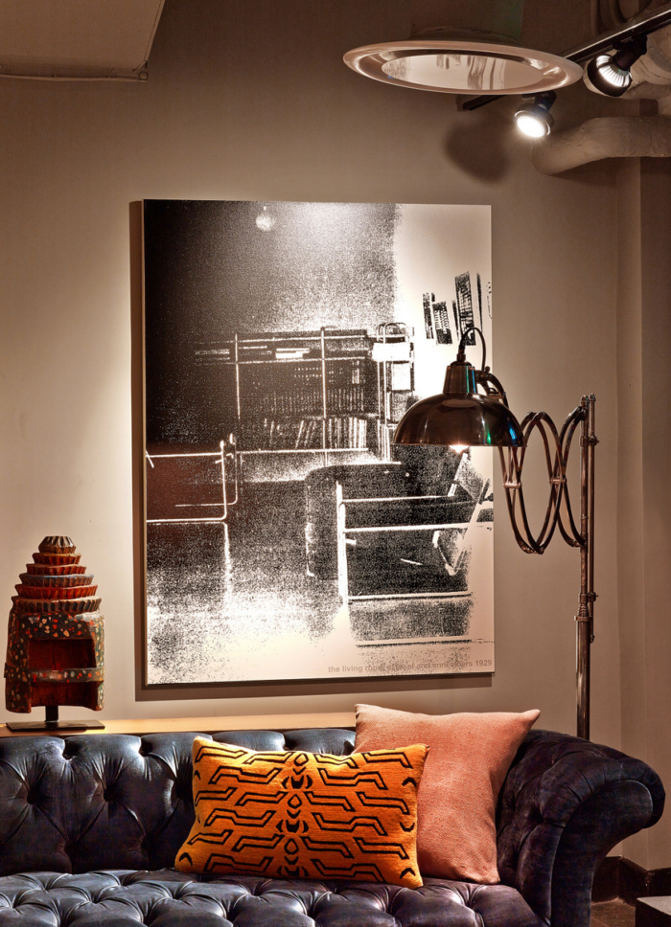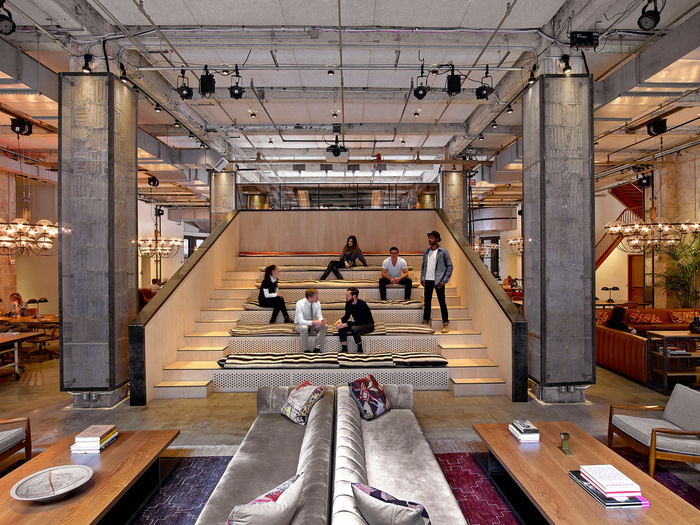
Neuehouse – New York City Co-Working Offices
Rockwell Group has designed a new co-working space located in New York City called Neuehouse.
Neuehouse is a new concept in shared work spaces designed for entrepreneurs in high growth, creative industries including design, tech, fashion, entertainment, publishing, art, and communications. Based on successful hospitality models, the open, flexible facility is designed to enable members to collaborate with their own teams or with other entrepreneurs.
Neuehouse occupies five floors of a century-old building originally designed for light manufacturing industries that later served as the location for Tepper Galleries, a well-known Manhattan auction house. The space includes a cellar level, ground floor and three upper levels of dedicated office space. Inspired by its creative members, Neuehouse will host a rotating, curated collection of artwork by emerging international artists.
Design Concept
Rockwell Group conceived a work space where individual entrepreneurs and small companies can call home, and fosters the creation of real and virtual communities. Modern architectural elements have been added while retaining the original industrial feel of the building. The design concept is based on the idea of three “urban community zones” that are associated with specific functions and interactions: Park, Pier, and Neighborhood.
Park zones are open, public space designed for leisure and relaxation. Neighborhood zones – bounded by blackened steel and glass panels – are inspired by how city blocks are organized and bounded as well as New York stoop culture. Defined by wood-clad boxes, Pier zones are places of utility where client meetings and other transactional work can be performed.
Neuehouse’s New York location will serve as a prototype for subsequent locations across the globe. Rockwell Group is creating a kit of scaleable parts that can be incorporated into the region-specific landscape and combined with furnishings made by local artists and craftsmen.
Design Highlights
Ground Floor: Members and their guests enter Neuehouse via the ground floor, a dramatic space with 60’ feet of retail frontage and 20’ tall ceilings. The Park zone is located along the perimeter of the floor, taking advantage of the natural light from the large street-level windows. With flexible seating and furniture, including banquettes and four private phone booths, members can relax and socialize, while passerby can look in to witness the vibrant, inspirational activity taking place inside.
The center of the ground floor contains a Pier zone which contains three distinct spaces: Spanish steps that can be used as a makeshift work or meeting area or as seating for lectures and presentations; conference rooms; and a curated café that will offer a changing selection of fresh, locally-sourced cuisine and a full bar with beer taps. Chandeliers that can be raised or lowered and dimmed or brightened can transform the space over the course of a day.
Upper Levels: Floors 2 – 4 are dedicated work spaces serves as an “incubator” that can grow and expand to accommodate the members’ enterprises. Members can pay an additional fee to access these floors and lease their own dedicated office. Custom, transformable “partner desks” made from plywood and steel provide permanent seating for two to four collaborators. These desks can be configured in multiple ways.
Park zones on the upper-level floors are centrally located, and contain lounge and informal meeting areas. Pier zones contain conference rooms. The perimeter of each of the upper level floor serves as the Neighborhood zone where divider walls can be moved to create flexible work spaces. Breakout booths and soft seating create even more flexible options for members. Food carts circulate throughout each of the upper-level floors daily, offering diverse cuisines and personal convenience.
Cellar Level: The basement level offers larger shared environments. It features an auditorium/theater with 47+ seats, a radio broadcast booth that can be used for live recordings or an internet radio station, a “quiet” library, lounge, and a packaging room that can be used as a bar or food service. The main conference room is located on this floor and is illuminated by natural light streaming in from a glass ceiling that evokes old sidewalk vault lights made from cast iron panels fitted with glass tile. The conference room can also be transformed into a private dining room for events.
Design: Rockwell Group
Photography: Rockwell Group/Eric Laignel
