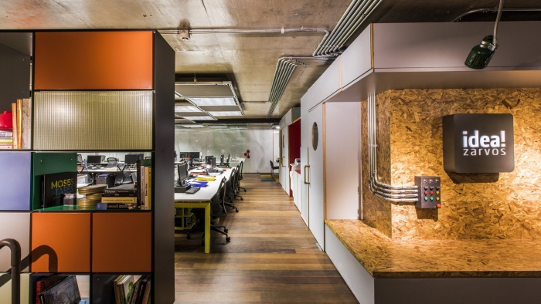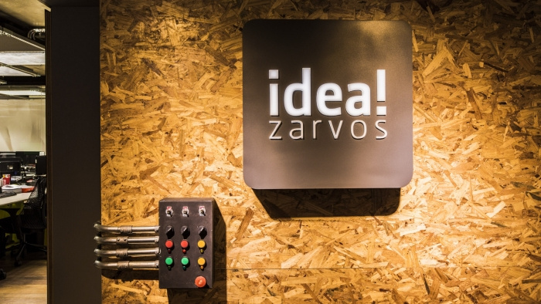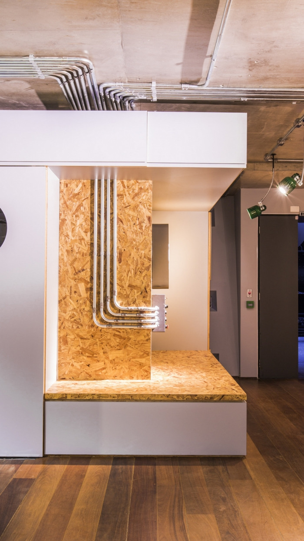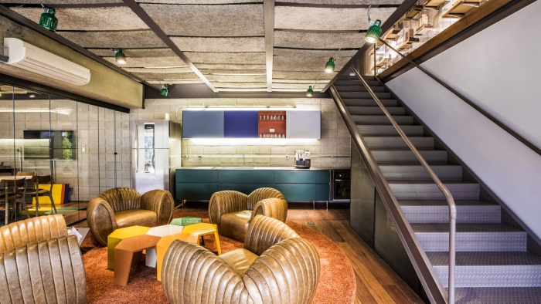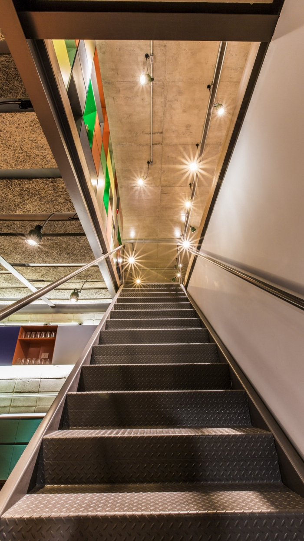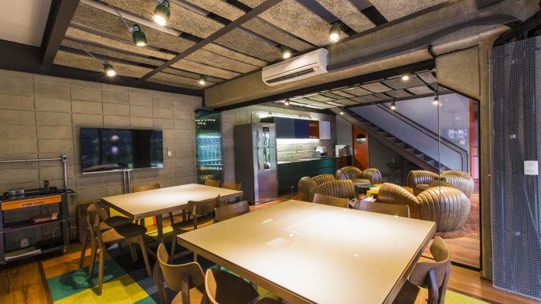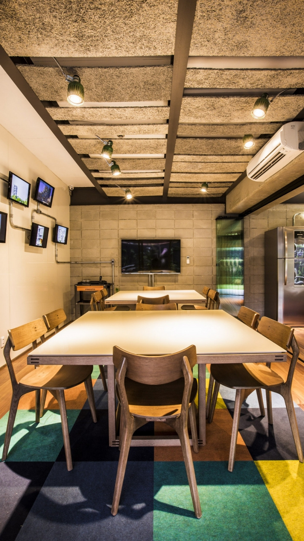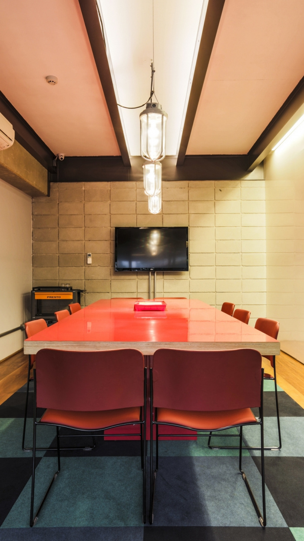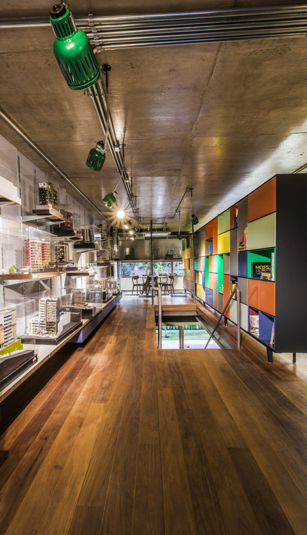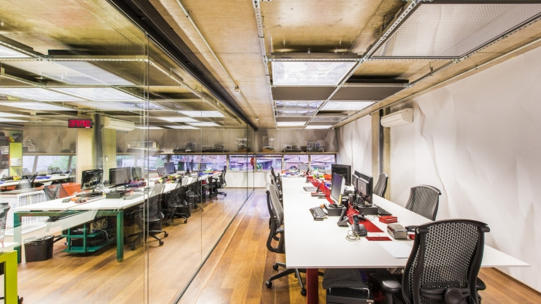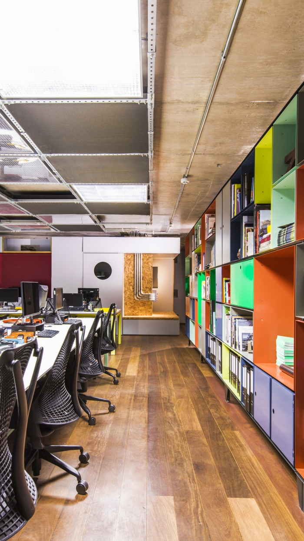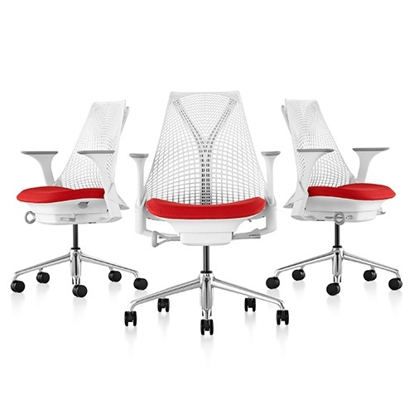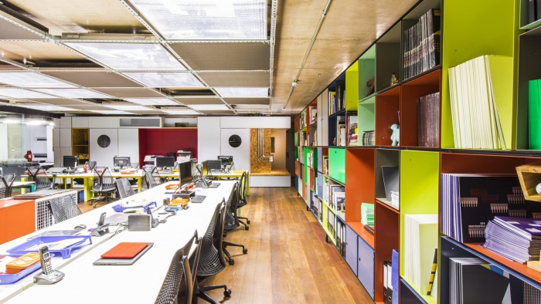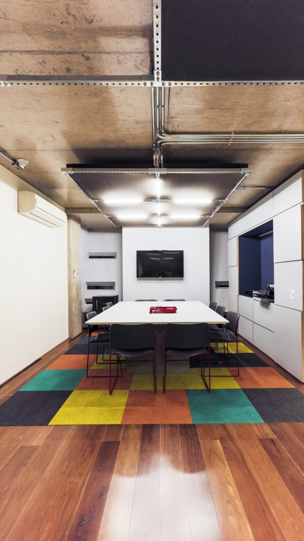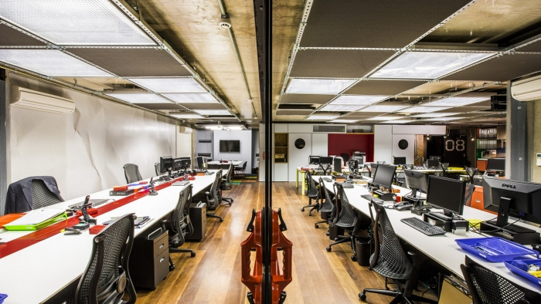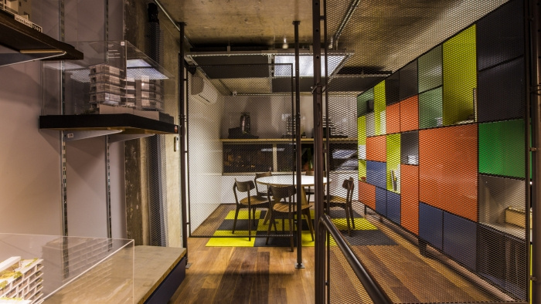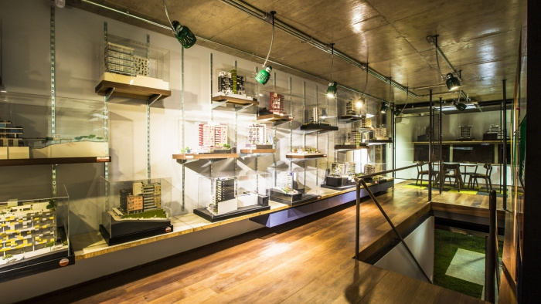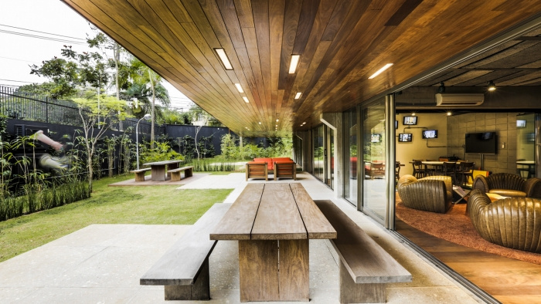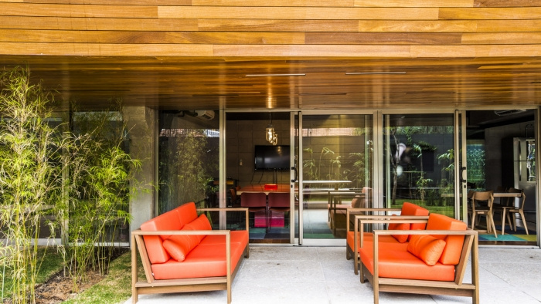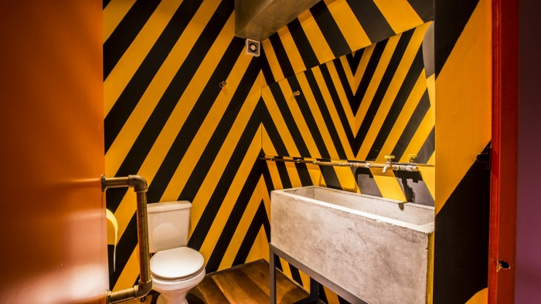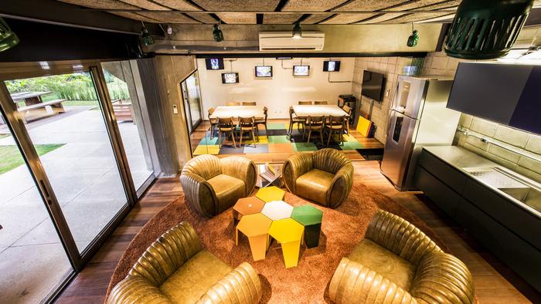
Idea Zarvos – São Paulo Offices
SuperLimão Studio has designed a new office space for Idea Zarvos located in São Paulo, Brazil.
The commission of the clients was to build a space that could manage a large flow of people and meetings. The office, developed in a commercial building, occupies a space on the ground floor with access to the lower level where there is an outside area.
At the entrance is built a functional core that forms a volume with a bank and all office lighting control, this same module have the technical and printing areas, bathrooms and lockers.
In this floor are the workstations and management room divided by a glass partition, which allows visual connection between the rooms. As the facade of the office is facing west, the direction of the tables has been designed according to the reflection of the sun and in a way that most people have exterior views.
The ceiling was thought as a grid of metal profiles with voids and filled by lamps or acoustic foams. It’s used hardwood flooring and some areas are demarcated by carpets.As there was a lot of material to be stored, it has been designed in collaboration with Securit a large shelf to lay it. The furniture was designed in solid, translucent and empty modules in order to always maintain visual permeability and create a playful tone to the space through the chosen colors.
On the left side were created a low joinery, to also store documents, and an exhibition area to the models of the buildings made by Idea Zarvos. The lighting of the models is done through flexible industrial luminaires. In the rear, there is a little room for quick meetings, its visual closure was done by metal props and expanded plates.
The lower level is characterized by its versatility. Designed as event space and meeting, the floor has a lounge with kitchen and a meeting room. There is also another greater meeting room with soundproofing, accessed by outside.
At this floor we opted for mineral fiber boards that Works the acoustics in the ambience and regulates visually the ceiling, creating a spatial unit. The luminaires are installed directly on metal beams by magnets.
Design: SuperLimão Studio
Photography: Bruno Vontin
