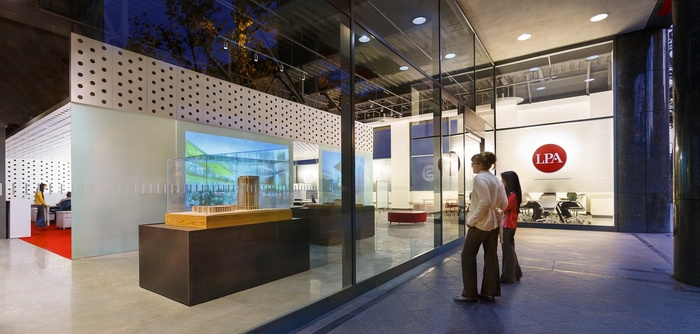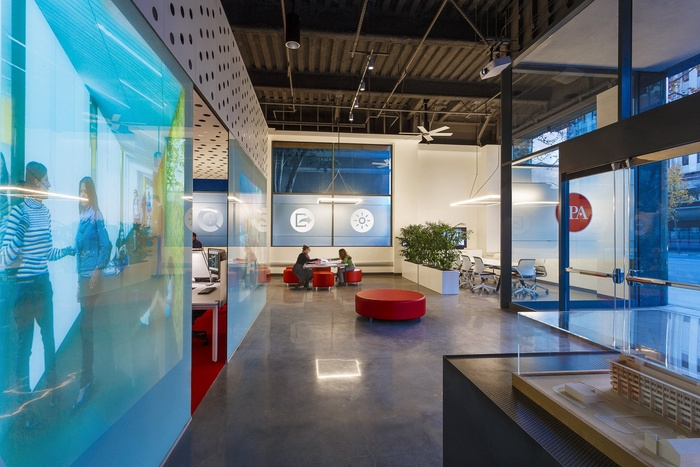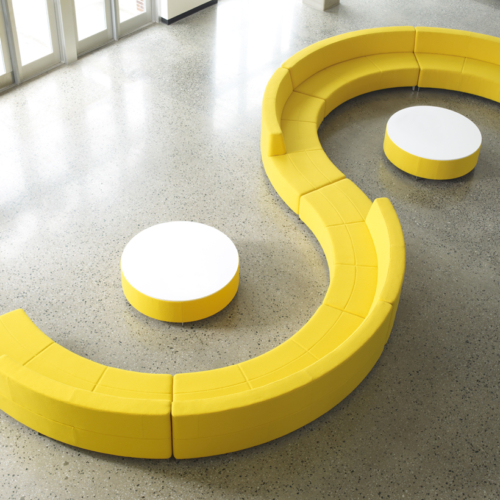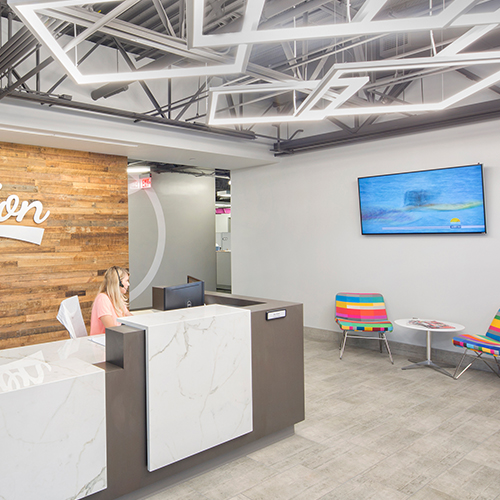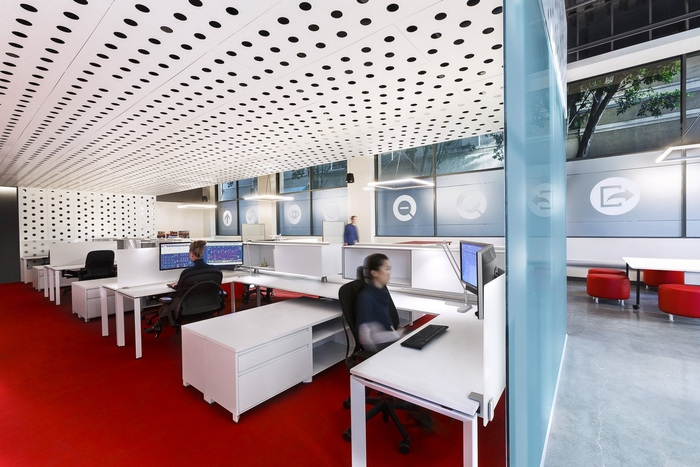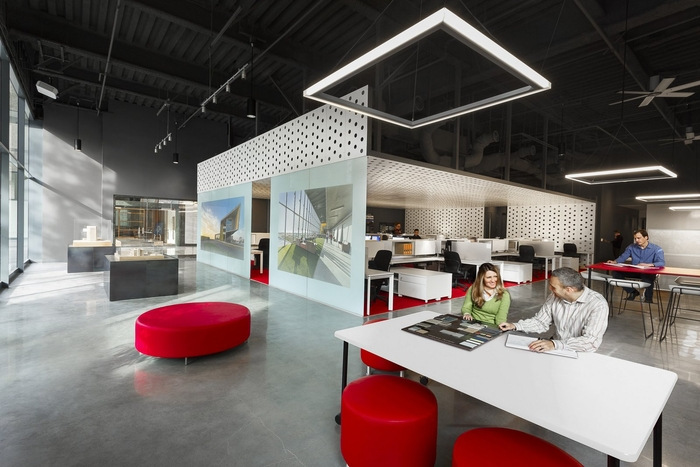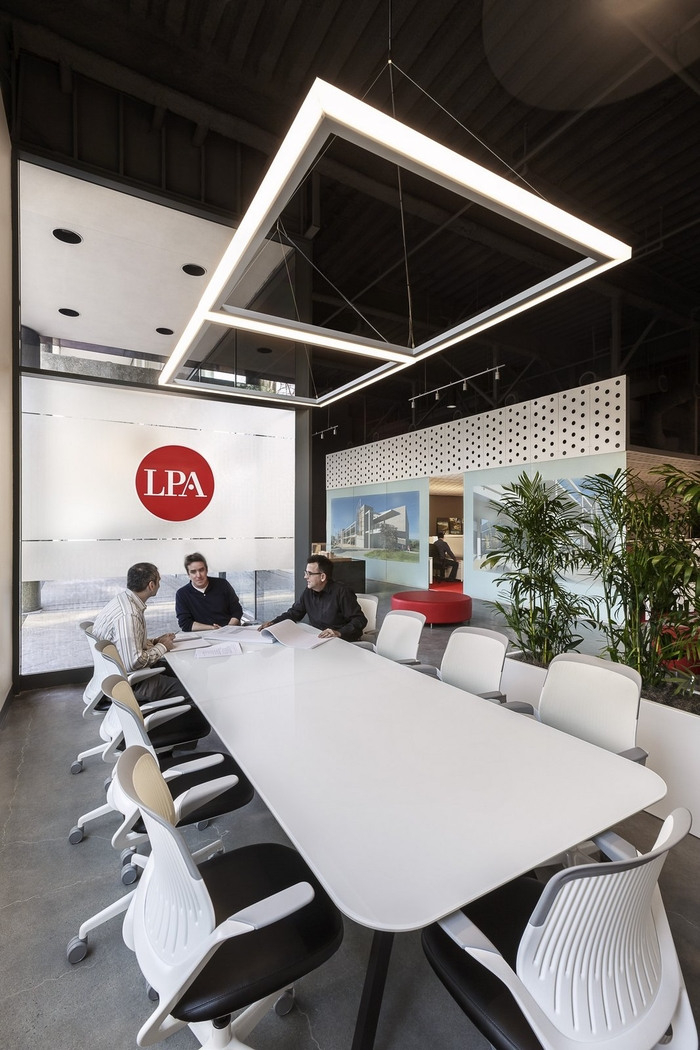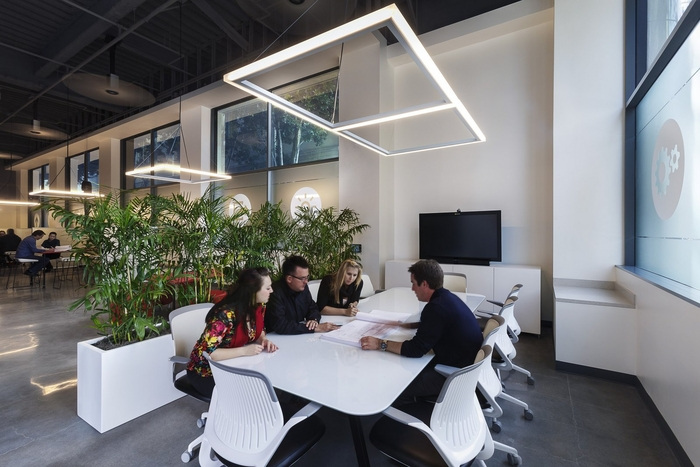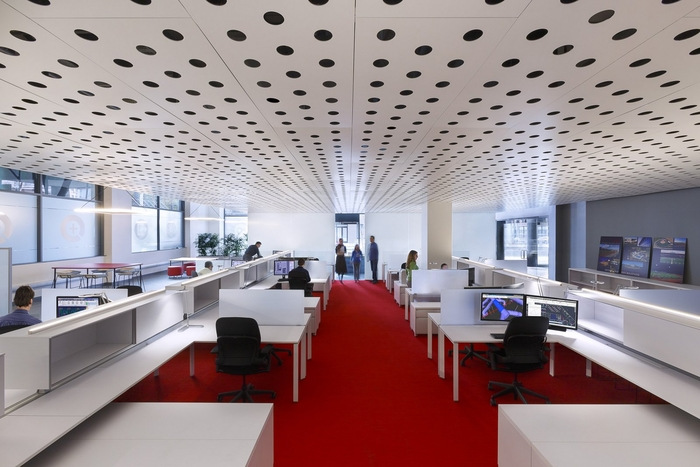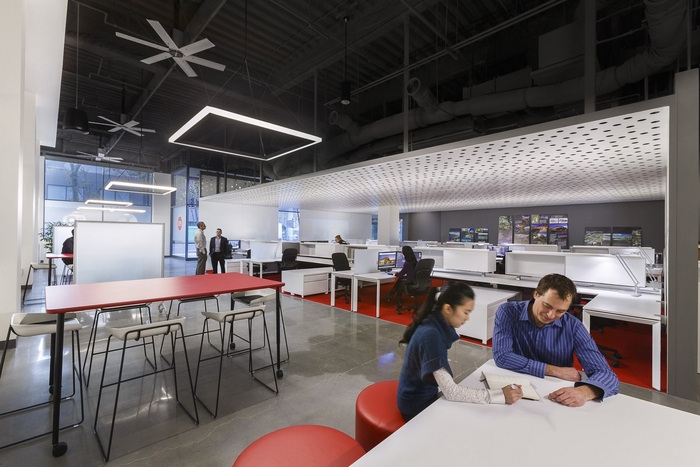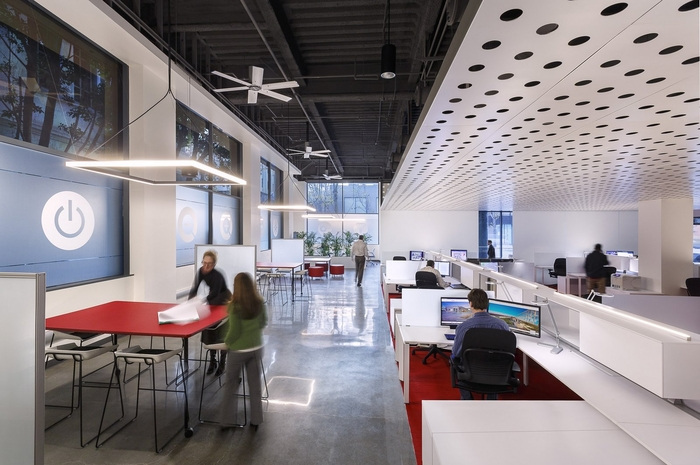
LPA Office – San Jose
LPA developed a collaborative and sustainable office for their operations in San Jose, California.
In converting a bank office, originally built in 1986, LPA designers got rid of the dated perimeter offices and internal cubicles, preserved the existing back of the house rooms and opened the space up into a 21st century, collaborative workplace that is LEED-CI Gold certified.
Featuring 21-foot-high ceilings and 16-foot-high windows, all employees are given ample access to natural light and views. Divided into two areas, a work zone and a collaborative zone, the latter incorporates moveable furniture so that the space can be quickly and easily re-configured, as needed. Meanwhile, the work zone is defined by a unique “ventilated fold” made up of white perforated metal panels.
Design: LPA
