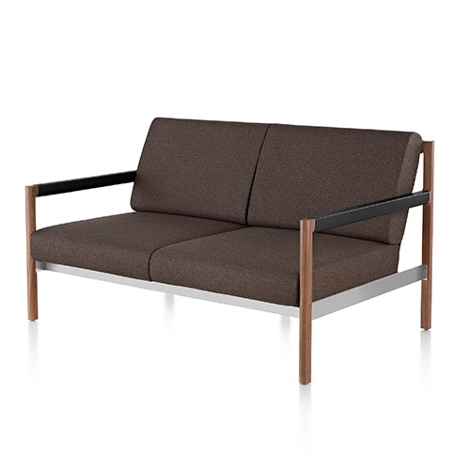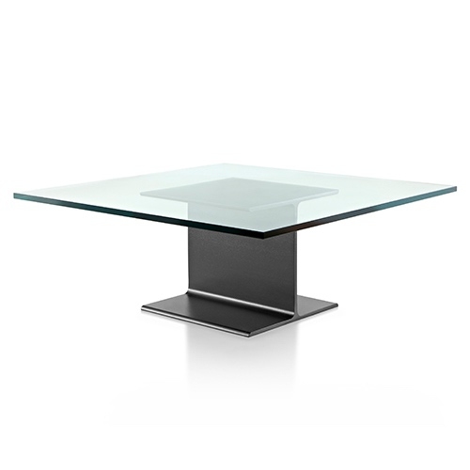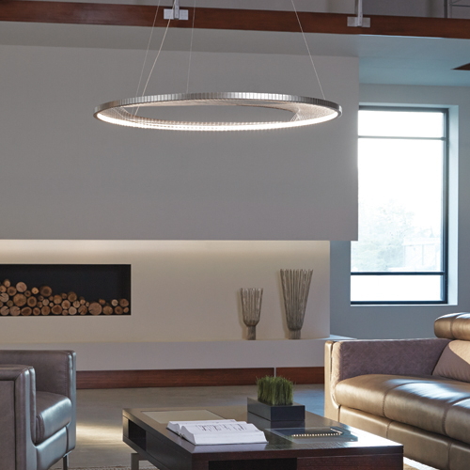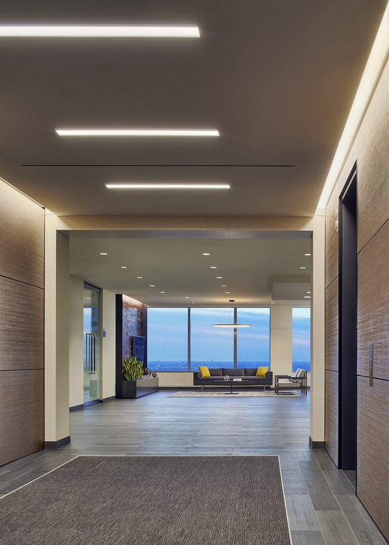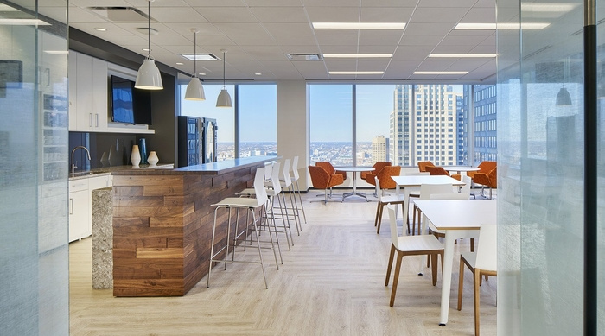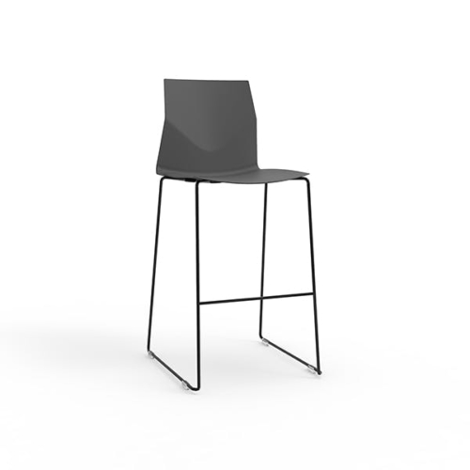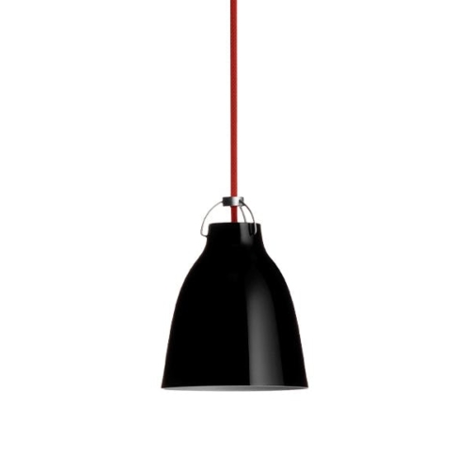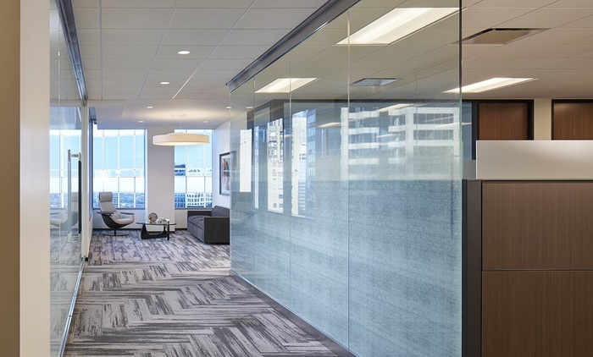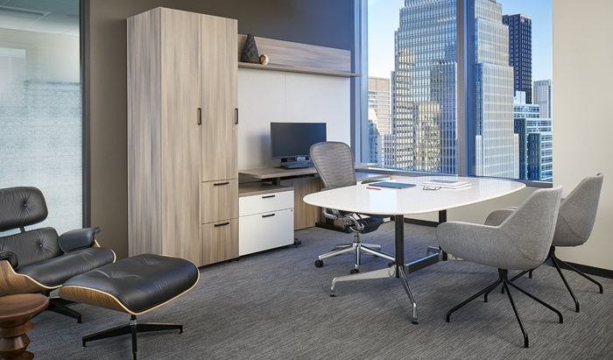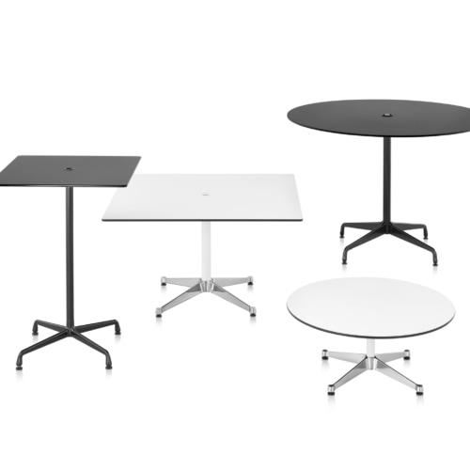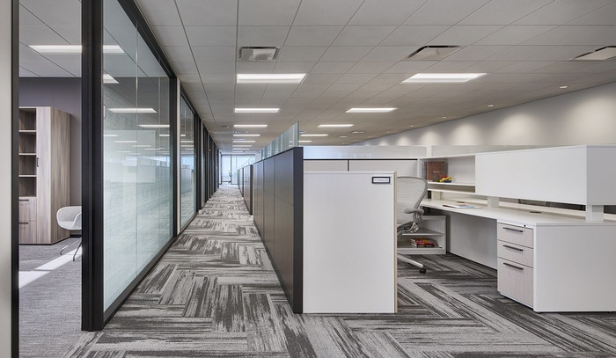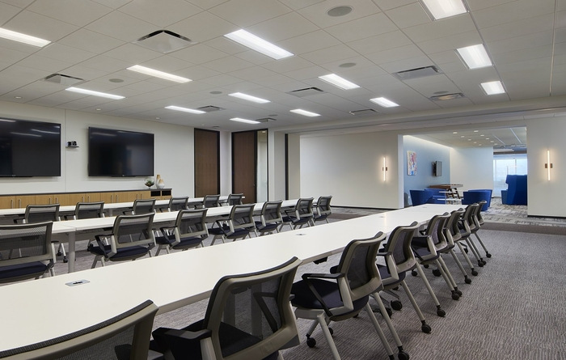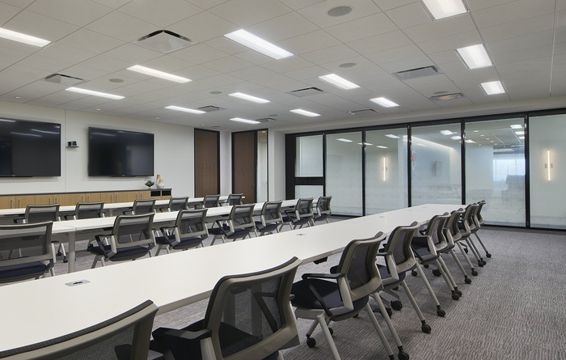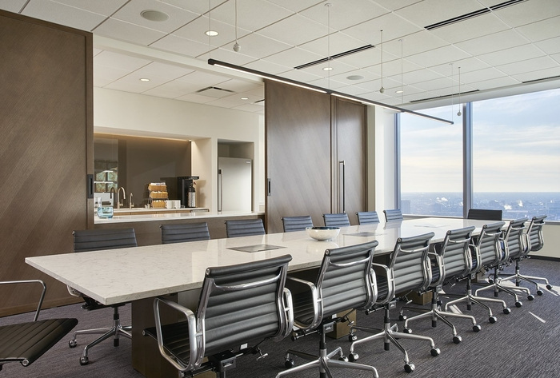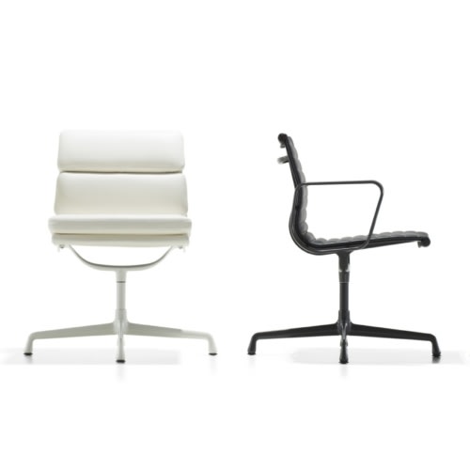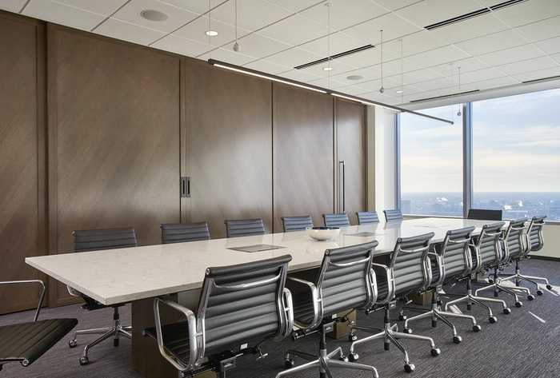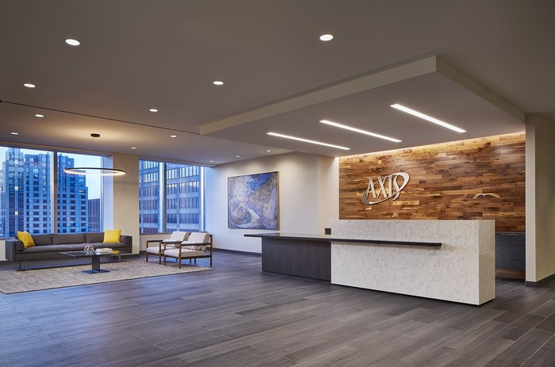
Axis Offices – Chicago
Whitney Architects has developed the new offices of Axis, a global insurance company, located in Chicago, Illinois.
Axis, a global insurance company, came to us in hopes of changing their confined workplace into a bright and open office, aesthetically highlighting the essence of Chicago. The goals of the design team were to enrich the interior environment with influences from outside surroundings, offer open external views of the city while maintaining a sense of privacy, and provide user-focused solutions for an enhanced work environment.
The space embraces the aesthetic of anodized black storefront frames, a curated pallet of subtle colors and textures, and geometric forms, all influenced by the Miesian architecture which can be seen abundantly throughout Chicago. Not only does the design draw inspiration from urban architecture, but the influence of Chicago water ways, or the “third coast”, is subtlety recognized throughout the space. Concrete, reclaimed weathered wood, and oxidized steel resemble the structures over the Chicago River while warm and delicate colors mimic the tones of a sunrise over Lake Michigan.
To create an open office setting, sightlines traverse completely through the space, giving its users a panoramic view of the city. Corner views were left open as shared or meeting spaces, while private offices adopted semi-obscured glass fronts to display openness while maintaining a sense of privacy. A variety of work postures, such as height adjustable work stations and open collaborative spaces, were provided for a blend of traditional and non-traditional settings.
Design: Whitney Architects
Photography: Christopher Barrett
