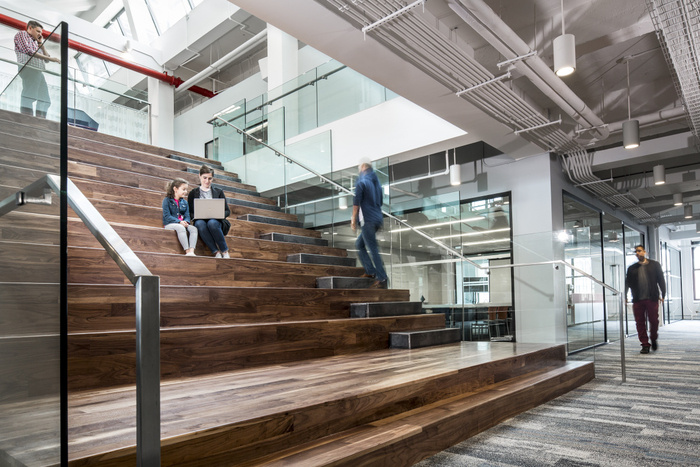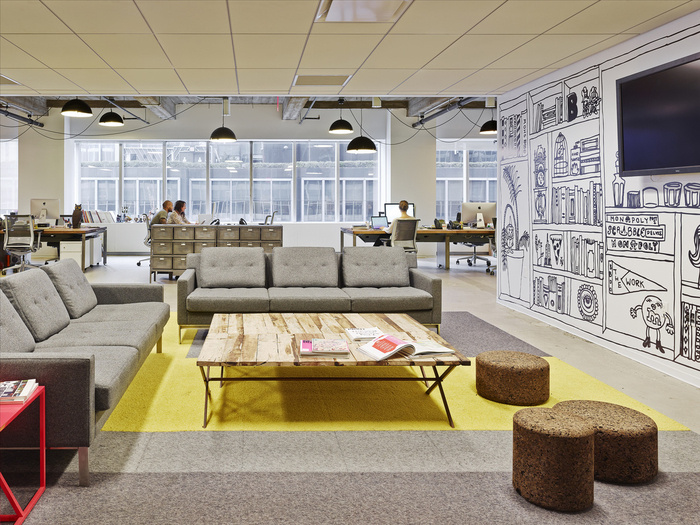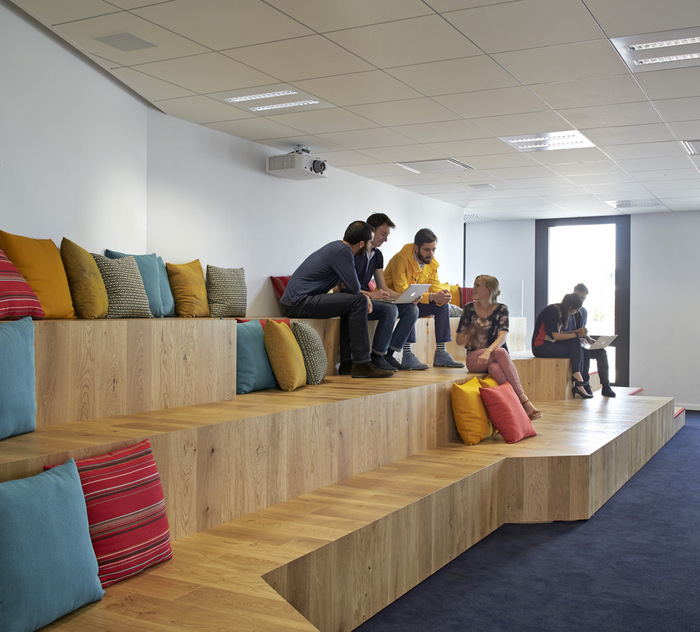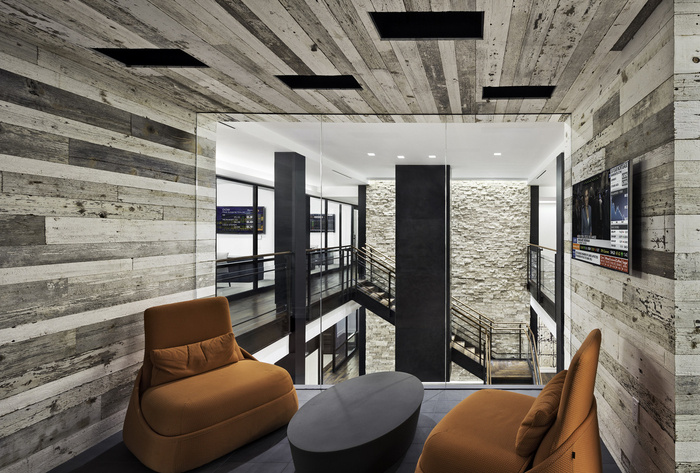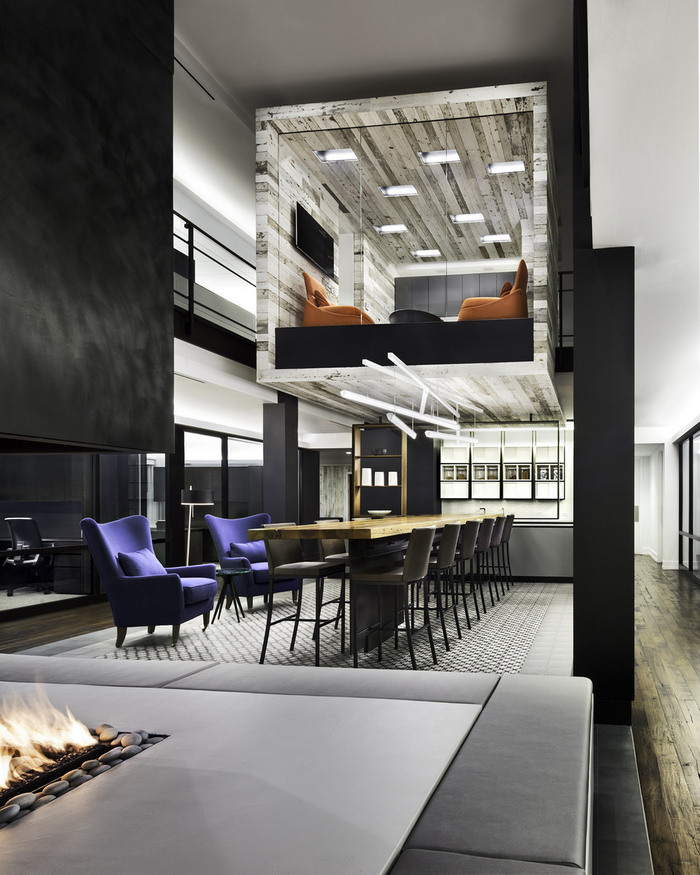
On Collaboration: An Interview with HLW Senior Partner John Mack
On Collaboration is a editorial series of interviews investigating the concept of collaboration in the modern workplace.
In the 8 years since Office Snapshots began publishing, we’ve watched the idea of the collaborative office rise to the level of an almost meaningless buzzword. But collaboration – working together to achieve a goal or complete a task – is an essential ingredient in any workplace that will not disappear any time soon.
—
We recently spoke with John Mack, Senior Partner at HLW, the New York City-based architecture firm with a substantial office design portfolio. He tells us about what collaboration in the contemporary office landscape looks like and how the firm works to help clients create an environment which matches the unique needs of each organization.
Office Snapshots: What does a collaborative office space look for a client of HLW? Is it different depending on the company?
John Mack: At HLW, we focus on design innovations and solutions that are tailored to the specific needs of our clients. No two clients are identical, and while we draw on our background knowledge, our first priority is always understanding the unique needs and culture of a client as we embark on a new project.
That said, collaborative spaces support basic needs of human interaction – a place to sit, talk and work together – and share these functions across different designs and clients. Collaboration can involve meeting privately, in small groups of one to two people, and in larger groups. Each of those programs are translatable from space to space, however, the design language used, mix and quantity can vary greatly from client to client.
OS: Do companies ask you for a “collaborative office” or do those needs present themselves through discussions about what their needs are?
JM: It’s a mix of both. Sometimes HLW will be approached by clients (typically those who are leading the companies) CEOs and chairmen, seeking a change in culture and desiring a more collaborative environment to keep pace with their industry, attract new talent or to reposition their firm’s culture. HLW’s team will examine their needs, their culture, and help to cultivate a specific understanding of what the firm needs.
There are different types of collaborative workspace, and no “one size fits all” solution. Instead, at HLW we observe how the existing space is being used before recommending specific types of collaborative work areas. For instance, we had a client who came in with a request for more conference rooms because the rooms they had were always booked. Through familiarizing ourselves with their workplace, we noticed that conference rooms that could accommodate large groups were being booked for meetings of two to three people. They had enough meeting rooms, just not the right type. By paying attention to how the client used existing space, we were able to advise on how to maximize the potential of their space by diversifying meeting room sizes.
Yodle New York Headquarters in New York, NY
Designed by: HLW International
Image Courtesy HLW International. © Ashok SinhaOS: You mentioned different types of spaces in the collaborative workplace model. What are these different types of spaces, and what do they look like?
JM: A typical conference room for 8-10 people may have a large table and technology support, including a speaker phone, and a monitor on the wall for presentations and video conferencing.
Smaller meeting rooms may have two to three lounge chairs, connectivity for laptops and a whiteboard on the wall. These spaces are designed to be more casual and to facilitate open conversation between two to three people. These types of spaces usually have glass on at least one side. Since they tend to be smaller, it’s important for them to be visually connected to the rest of the office. Lighting is critical in these smaller spaces, and to understand the scale and type of activity a more residential approach is often needed. We have designed an immense variety of collaborative and quiet spaces for our clients, and often draw from these examples as thought starters in discussing new client needs.
OS: Have you noticed any trends emerging in collaborative workplace design?
JM: Workplace design requires a balance between spaces where people meet and collaborate, and spaces where people are quiet and concentrating – these two types of spaces complement each other. Though much attention has been paid to the collaborative workplace in the last few years, working is not all about collaboration.
Many tasks are facilitated by quiet time and uninterrupted focus. Susan Kane wrote a book called “Quiet,” which sparked a trend in attending to introverts, and how they get through life personally and professionally. Ms. Kane’s book confirmed patterns we have long observed in the design world about how different personalities use different types of space. The quiet side of workplace design, and the need for privacy as a counterpart to collaborative workspace, are emerging as not only trends, but rather basic needs within the office.
In the most basic sense, we work as a culture very differently than we did 20 years ago. Our workplaces need to support the way we work today, and anticipate as much as possible for the future. One of the biggest catalysts of change in the workplace has been, and will continue to be, technology.
BBDO New York Headquarters in New York, NY
Designed by: HLW International
Image Courtesy HLW International. © Frank OudemanOS: We often see companies thinking of collaboration as being “putting employees in an open plan and watching them collaborate.” Do you find that there are misconceptions about what collaborative work environments are?
JM: When collaborative workspace is discussed, the complementary private and quiet spatial components are often entirely overlooked. The immediate connotation of collaborative workspace is an open plan, when in actuality, the work environments we design achieve a balance between open space and enclosed. Successful collaborative workspaces include a variety of quiet spaces. Too many conversations touting the failure of open environments either neglect or choose not to mention the latter when stating their case.
OS: Is the actual act of collaborating something that is design-driven or culture-driven? Or both?
JM: I find that collaboration is first and foremost driven by culture. If an office requires greater collaboration, its occupants will adapt the space to reflect this need. Design that supports collaboration is an exciting, newer development. Prior to design-supported collaborative workspaces, people were improvising and coming up with good solutions, however, these tended to be ad hoc and not holistic in approach.
BBDO Paris Office in Paris, France
Designed by: HLW International
Image Courtesy HLW International. © Hufton+Crow PhotographyOS: Have clients reported success in changing their company culture through updating the design of their space?
JM: Our clients have found that they’re very successful in refreshing or changing their workplace culture based on a redesigned workplace. One component of our process is conducting surveys with employees before and after occupancy of a new space.
Working with our clients, we distribute a questionnaire throughout the entire company to gather information about the functionality of the workplace, including what employees need to support their jobs. Six months after the firm occupies their new space, we conduct the same survey, and have found overwhelmingly that the new space has enabled employees to be more productive and happier.
OS: Do you have any other thoughts about what a collaborative office environment is, or isn’t, or should be?
JM: Most importantly, a workspace needs to be right for the organization and its employees. There’s no right answer to workplace design. Our approach evolves through a deep understanding of the company, who they are culturally, and what HLW can bring to the table as experts in workplace innovation across different industries.
We often help clients broaden their perspective by bringing in influences from outside of their sector. For example, we had a law firm client who had some very specific issues related to flexibility and performance of conferencing space. They asked us to help them benchmark what their peers were doing. Instead, we showed them how some of the technology companies were solving the same issues with the most innovative solutions. Since we work for a wide variety of clients, we are able to see connecting threads and avenues for innovation on a larger scale.
OS: Are most industries looking to tech and media companies as an example for collaborative workplace design?
JM: Clients sometimes come to us saying “we want to be like Google,” without really knowing what that means. Our first question to them is “what do you mean by that?” Once we understand what they really mean, we can help them craft a solution that is right for them.
Of course, not every client is inspired by the tech industry. Atlas Holdings, a financial holding company, had a very strong culture and a very young workforce, many of whom come from New York City to Greenwich, CT. Atlas needed to have a workspace that would attract employees and incentivize them to come to Connecticut. Ultimately, the space we designed arose from a deep understanding of who they were as a company and how best to reinforce their culture.
Their team shares a lot of information and works together, but still required a lot of individual offices for private calls and meetings. We recommended that they model their office space after a large home, where communal meals are shared and individual privacy can be easily found. The space is organized around a central great hall, two-stories high and flanked by glass-front offices. On one end is a stone wall with a fireplace and on the other an open kitchen with a reclaimed barn wood table seating 18. It functions as the major communal space and the hub of all daily activity, truly the heart of the space.
The Atlas Holdings project is an example of diving deeply into an organization, understanding it, incorporating regional characteristics, and coming up with a space that absolutely works for them in terms of culture, efficiency, collaboration and privacy. It doesn’t look like Google, but ultimately shares many of the strategic elements of how to best facilitate work for this specific company.
Atlas Holdings LLC Headquarters in Greenwich, CT
Designed by: HLW International
Image Courtesy HLW International. © Chris Cooper.
See more of this project here
